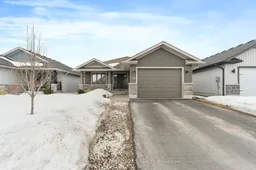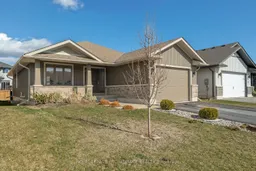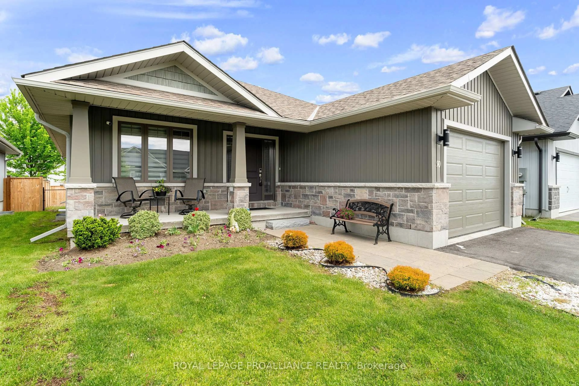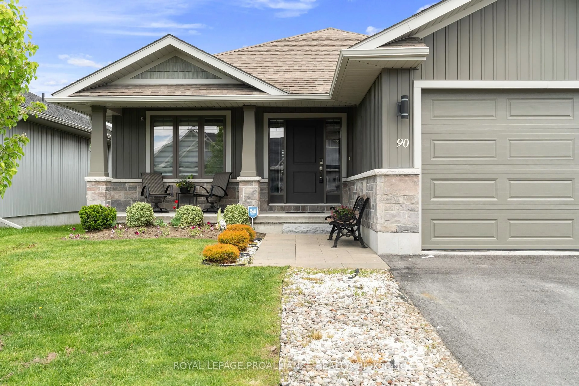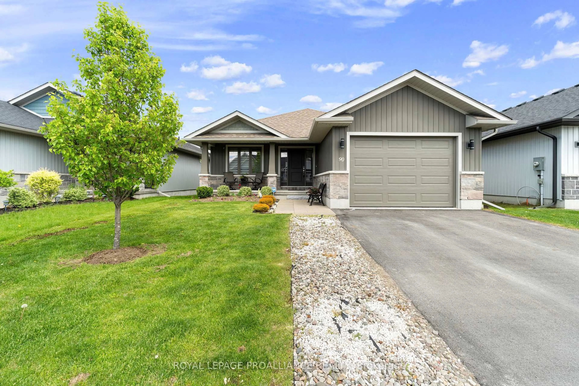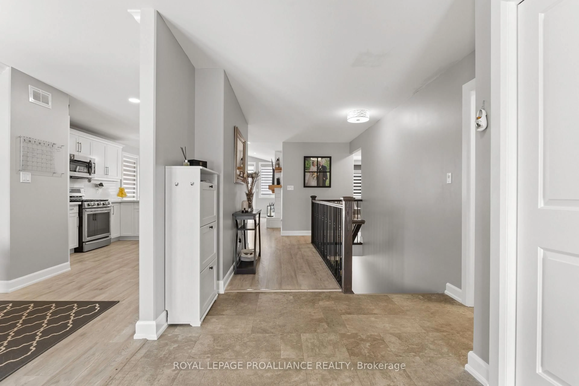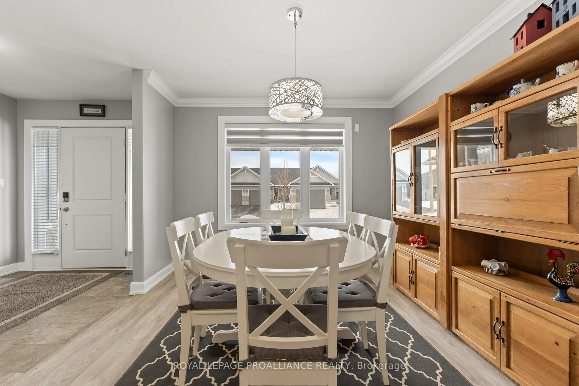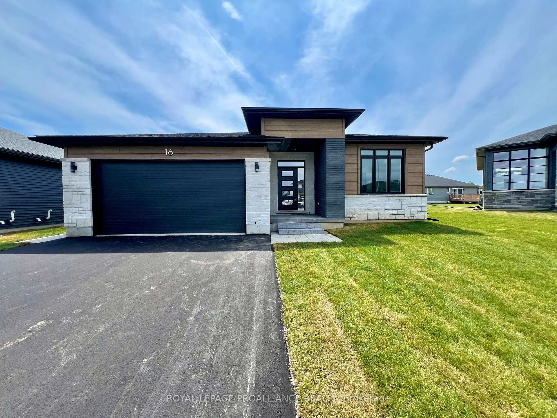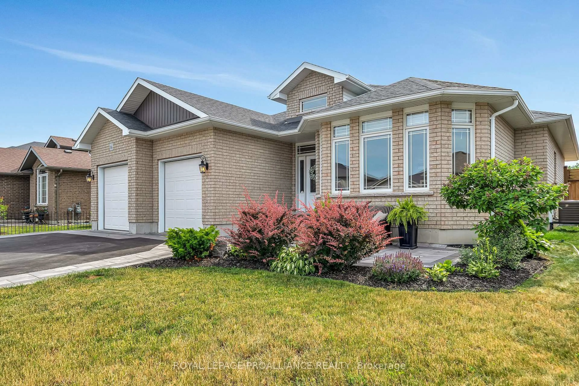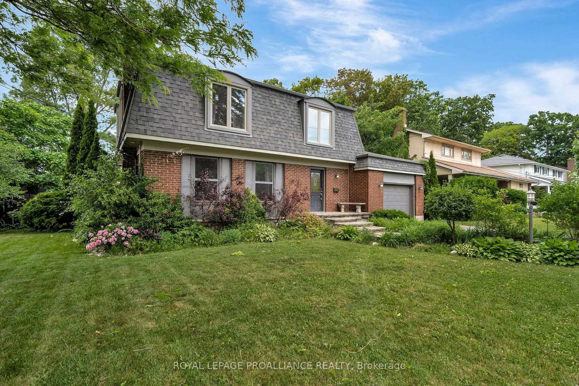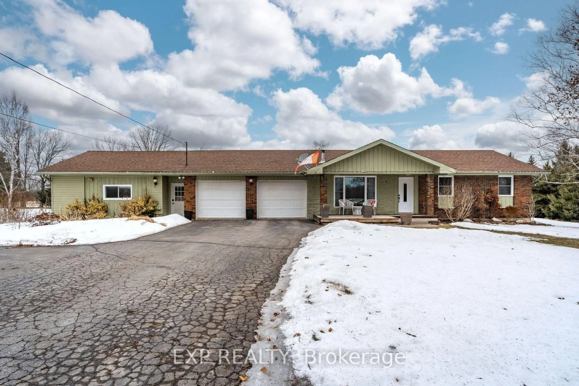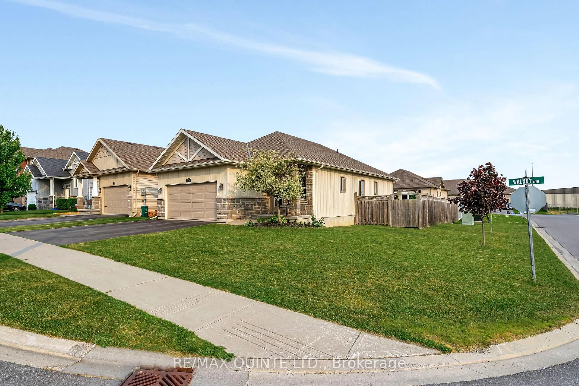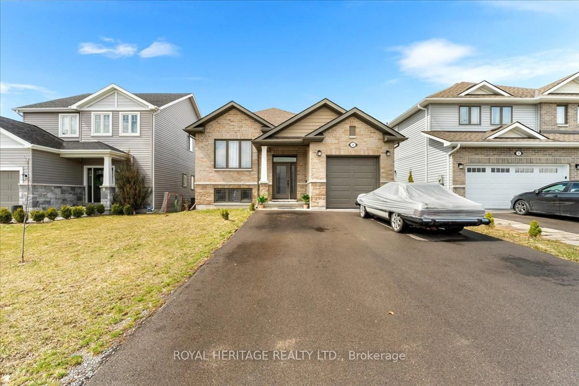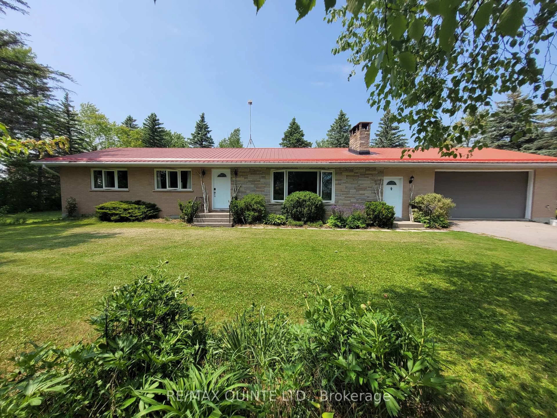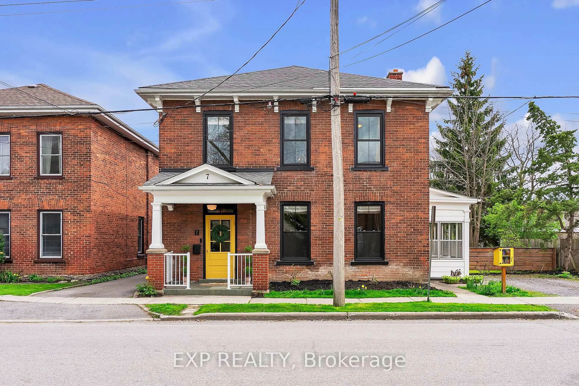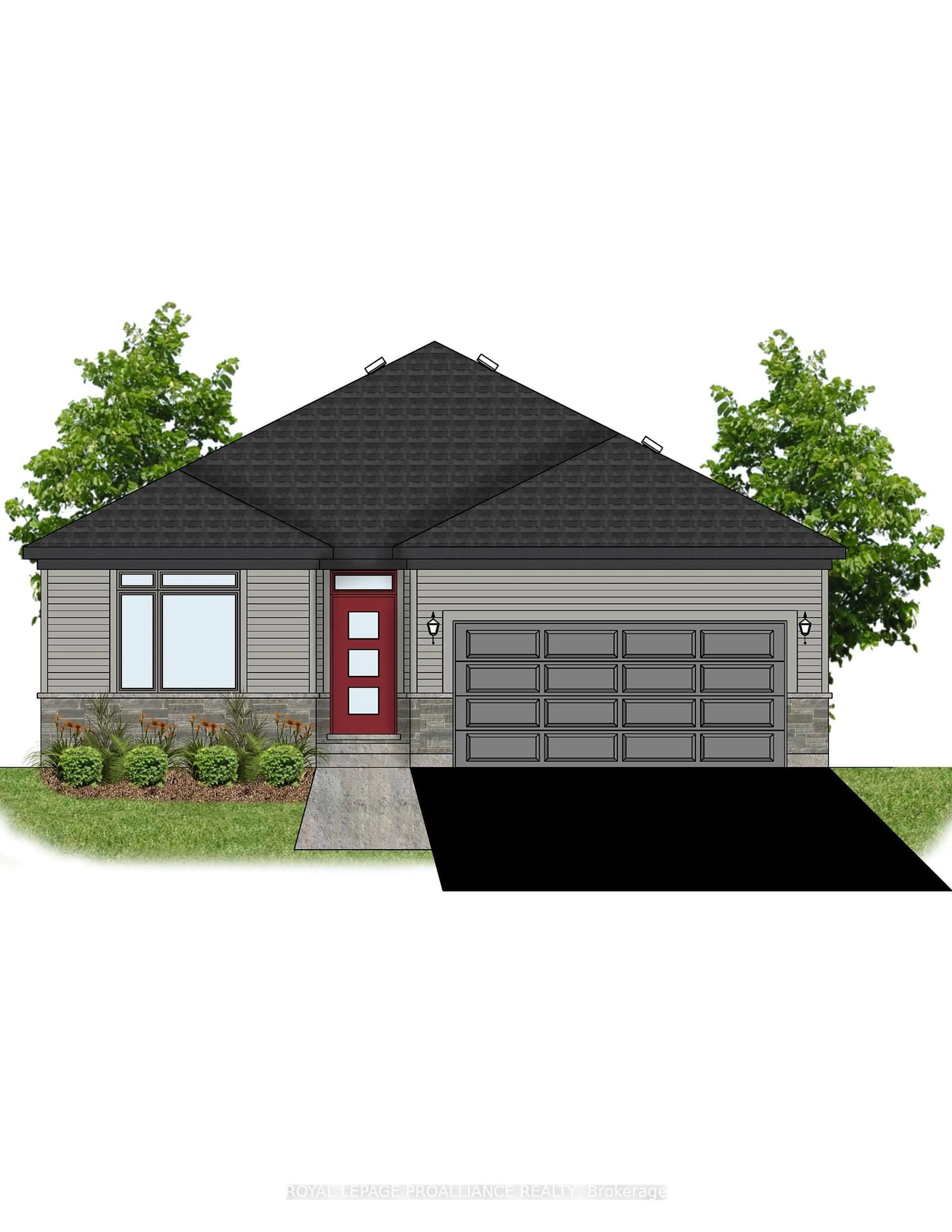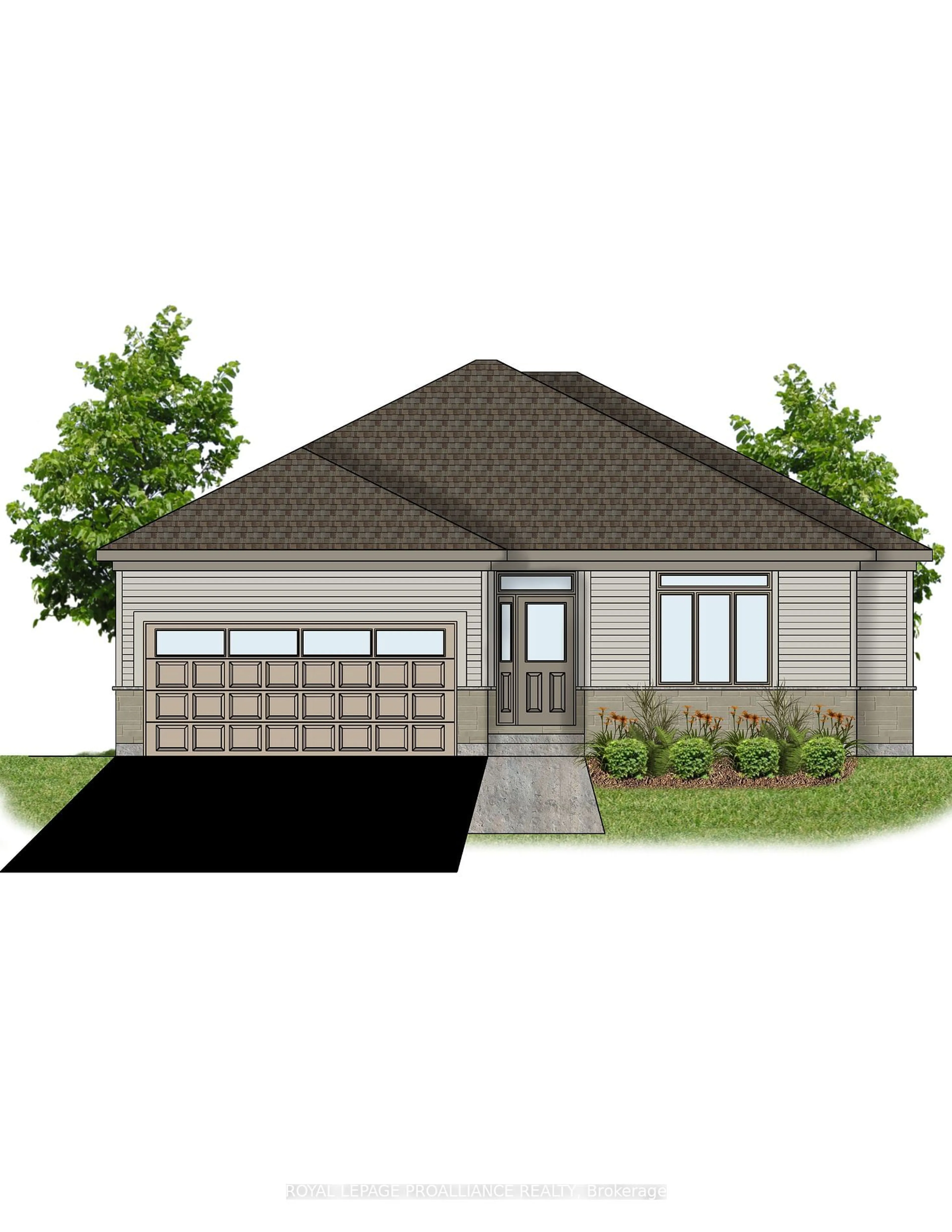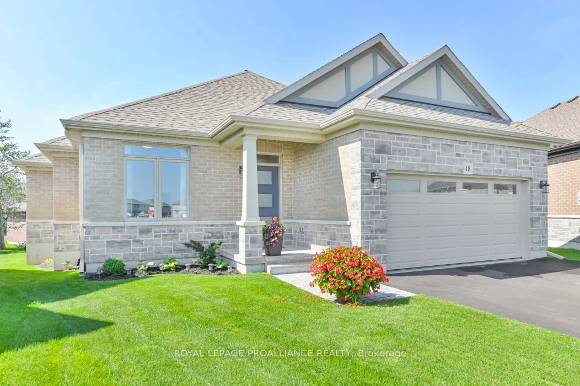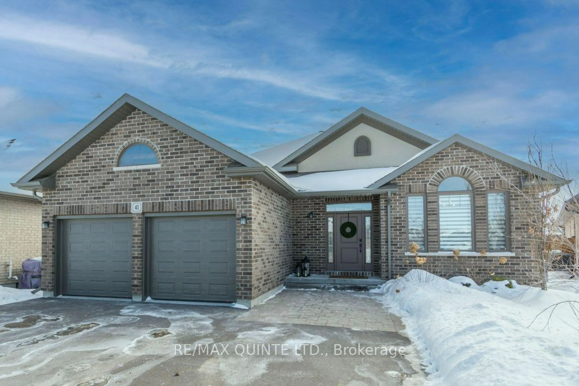90 Aldersgate Dr, Belleville, Ontario K8P 4W9
Contact us about this property
Highlights
Estimated valueThis is the price Wahi expects this property to sell for.
The calculation is powered by our Instant Home Value Estimate, which uses current market and property price trends to estimate your home’s value with a 90% accuracy rate.Not available
Price/Sqft$551/sqft
Monthly cost
Open Calculator
Description
Welcome to 90 Aldersgate Drive, a stunning 1437 sq ft bungalow built by Duvanco Homes in 2019. This meticulously designed home offers an open-concept floor plan, filled with natural light and featuring modern, luxurious finishes throughout. The heart of the home is the gourmet kitchen, which showcases a beautiful quartz countertop with a striking waterfall edge, a spacious breakfast bar, a walk-in pantry, and high-end stainless steel appliances, including a gas stove-perfect for cooking and entertaining. The formal dining area is ideal for family gatherings, while the adjacent kitchen and living area create an inviting space for relaxation and socializing. The living room is highlighted by a custom-built wall unit with an electric fireplace, and patio doors that lead out to the back deck and yard, offering seamless indoor-outdoor living. The spacious primary bedroom is a true retreat, featuring a stylish main accent wall and a luxurious 4-piece en-suite bath. A second bedroom a main floor bath, and a laundry room with inside entry from the 1.5 car garage complete the main level. The fully finished lower level is perfect for additional living space, with a large rec room, two additional bedrooms, and a 4-piece bathroom. There's also a generous storage/utility room offering plenty of room for all your storage needs. Located in a highly sought-after west-end subdivision, just minutes from Hwy 401 and CFB Trenton, this home is the ideal combination of comfort, style and convenience. Don't miss out on the opportunity to make this beautiful home yours.
Property Details
Interior
Features
Main Floor
Kitchen
3.89 x 3.59Pantry / Combined W/Living / Quartz Counter
Living
5.3 x 4.272 Way Fireplace
Dining
3.68 x 3.23Primary
4.66 x 4.09Exterior
Features
Parking
Garage spaces 1.5
Garage type Attached
Other parking spaces 2
Total parking spaces 3
Property History
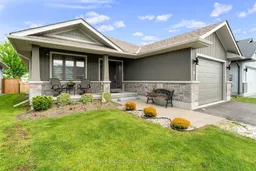 42
42