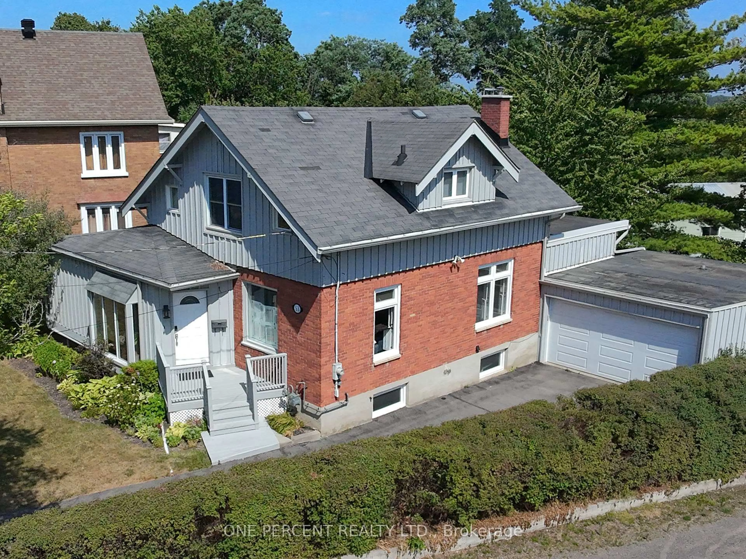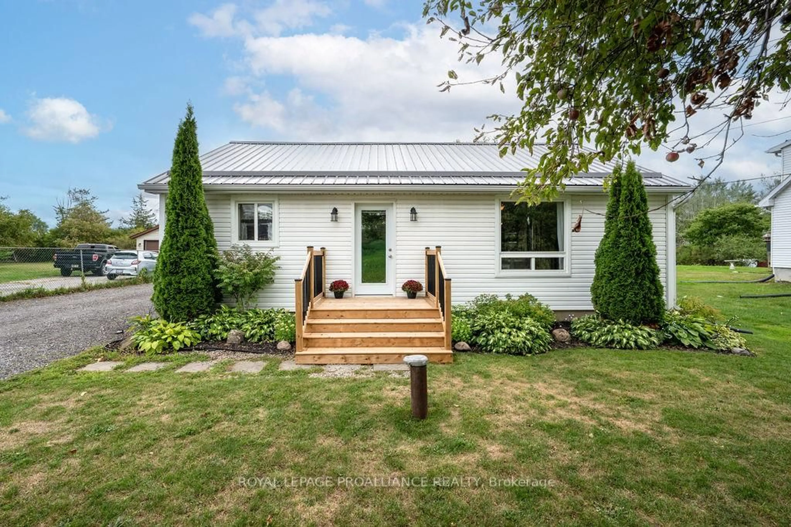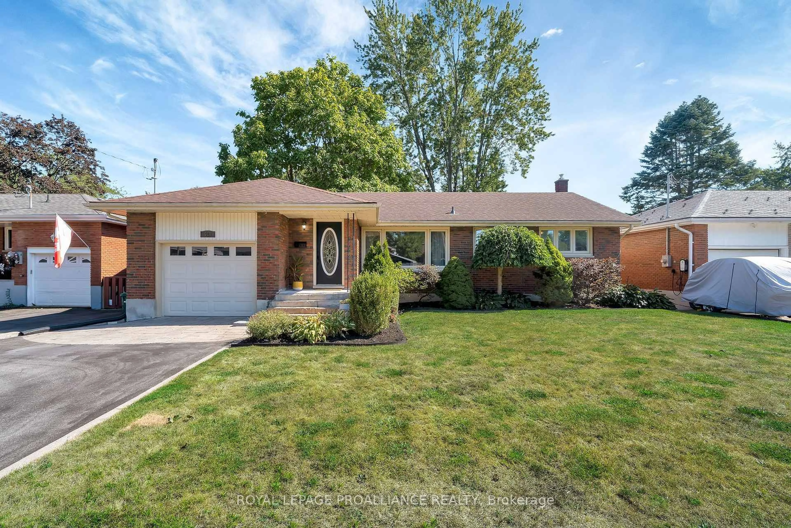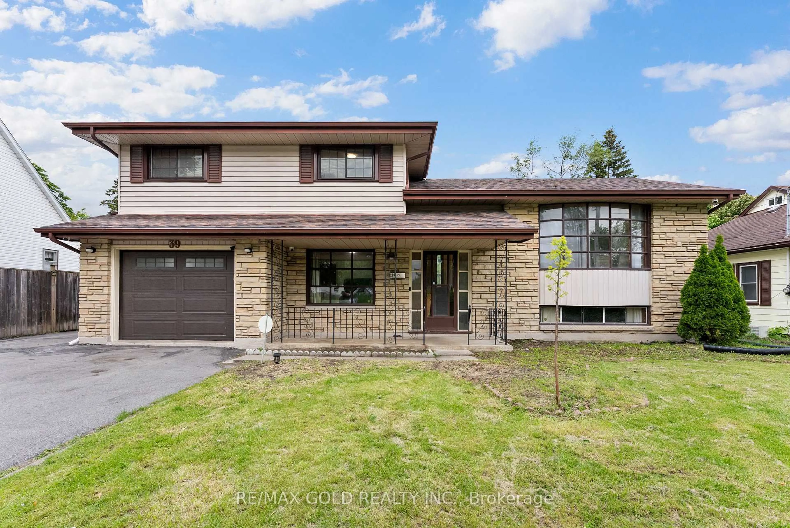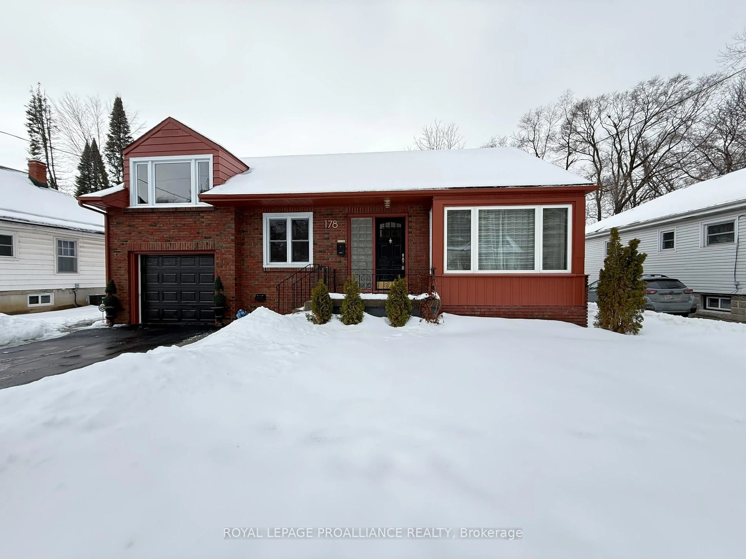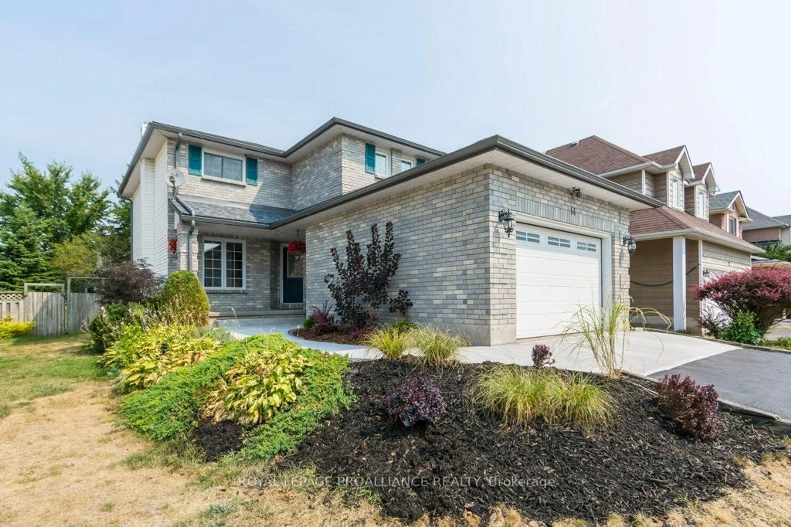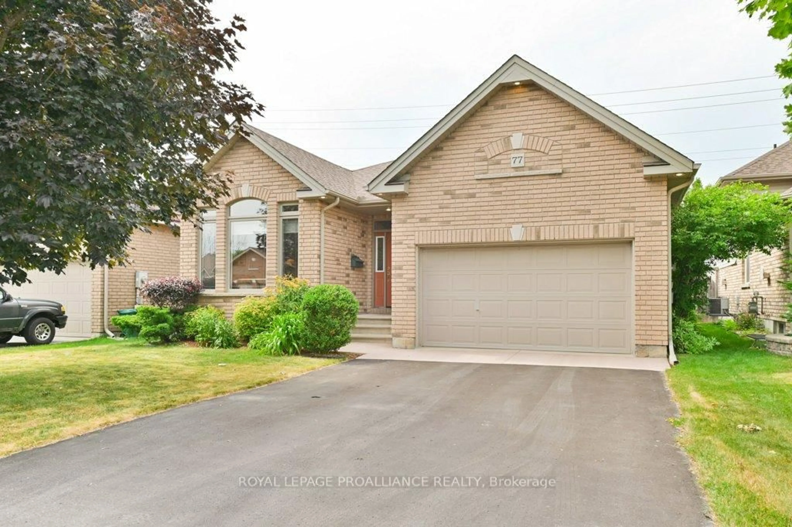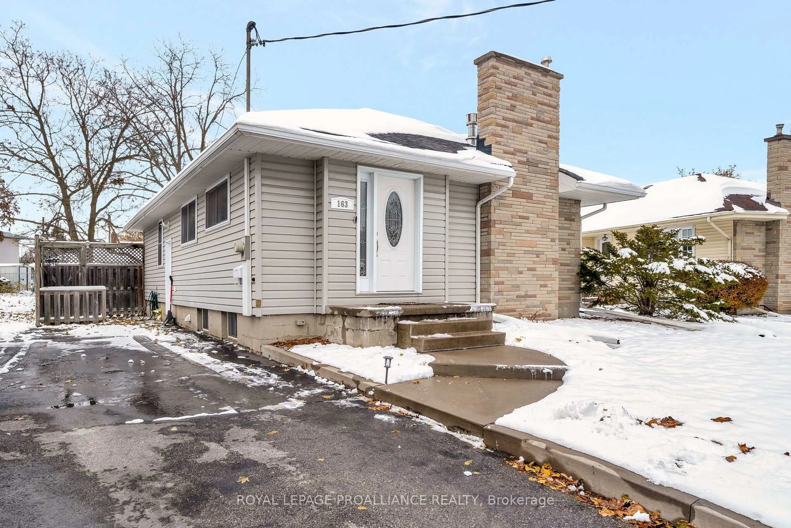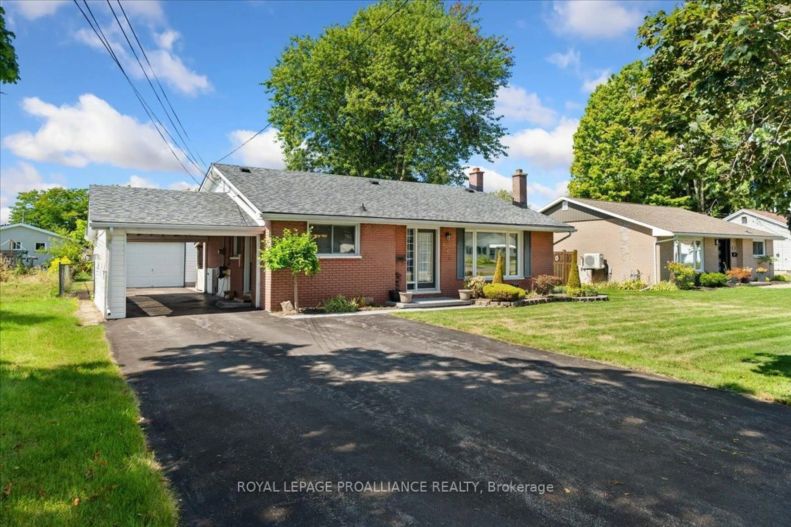Welcome to this charming 3-bedroom, 2-bathroom, 4 level side split home with an attached garage, perfectly situated in the heart of Belleville close to all schools and amenities. As you step inside, a welcoming foyer provides direct access to the attached garage and a versatile main-level office, could be used as a 4th bedroom. A few steps up, you'll discover a bright and spacious living room featuring original hardwood flooring, which flows seamlessly into the dining room. The kitchen boasts stainless steel appliances and offers a walkout to a private back deck, perfect for outdoor dining and entertaining. Upstairs, the home features three additional bedrooms and a 4-piece bath, providing ample space for family and guests. The bright, finished basement is a fantastic bonus, hosting a comfortable rec room, a spacious laundry room, and a 2-piece bath. With its practical layout and prime location, this home is a must-see.
Inclusions: 2 Fridges, Washer, Dryer, Dishwasher, Basement Freezer, Microwave, Light Fixtures, Custom Pleated Blinds, Curtain Rods, Gazebo, Tarot reading coaster (on livingroom side table)
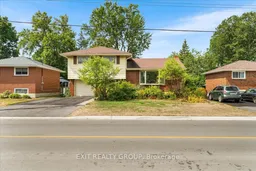 36
36

