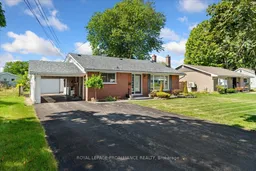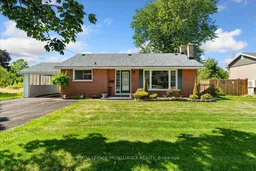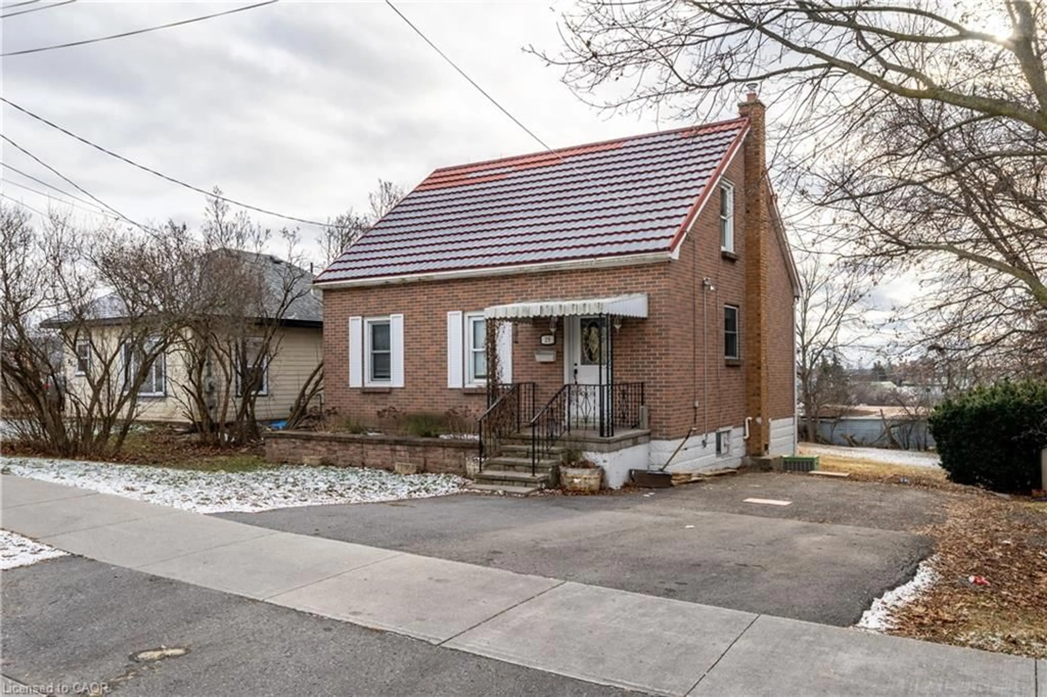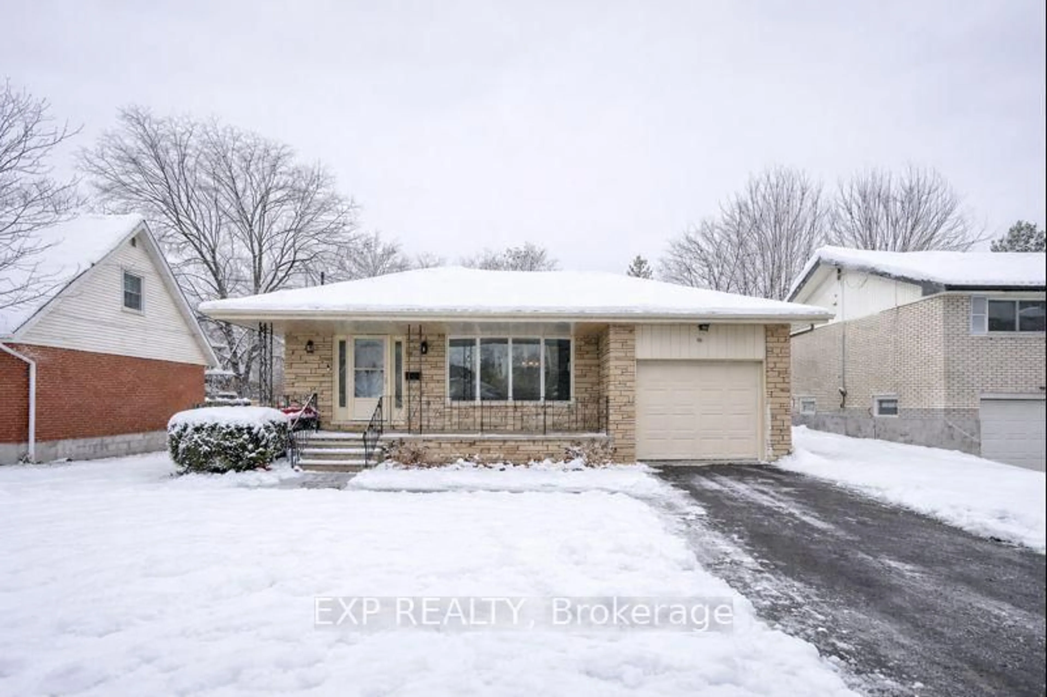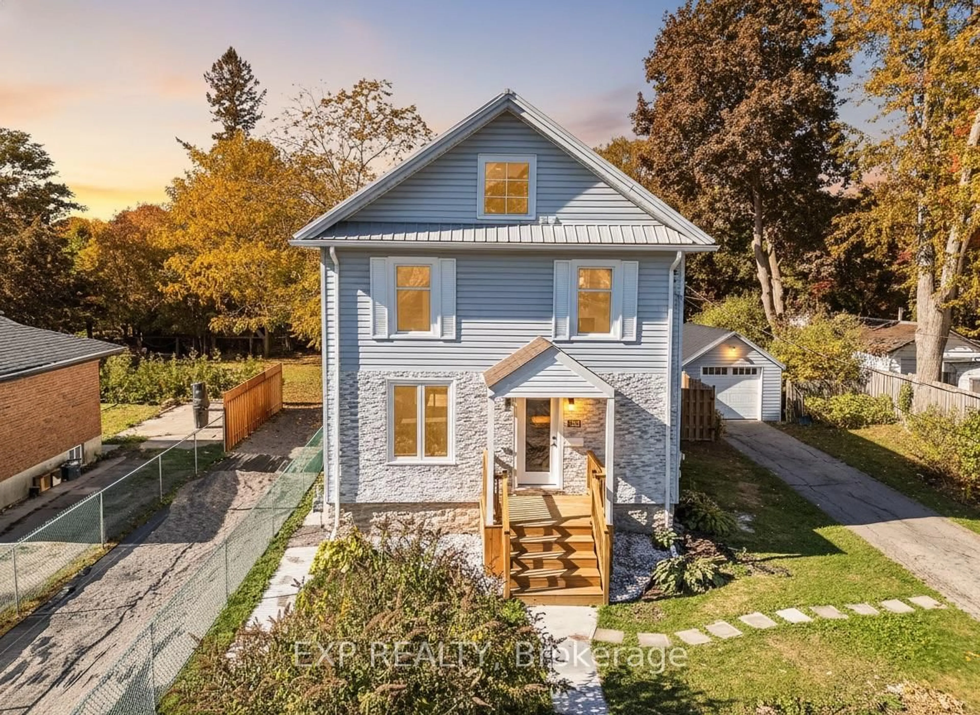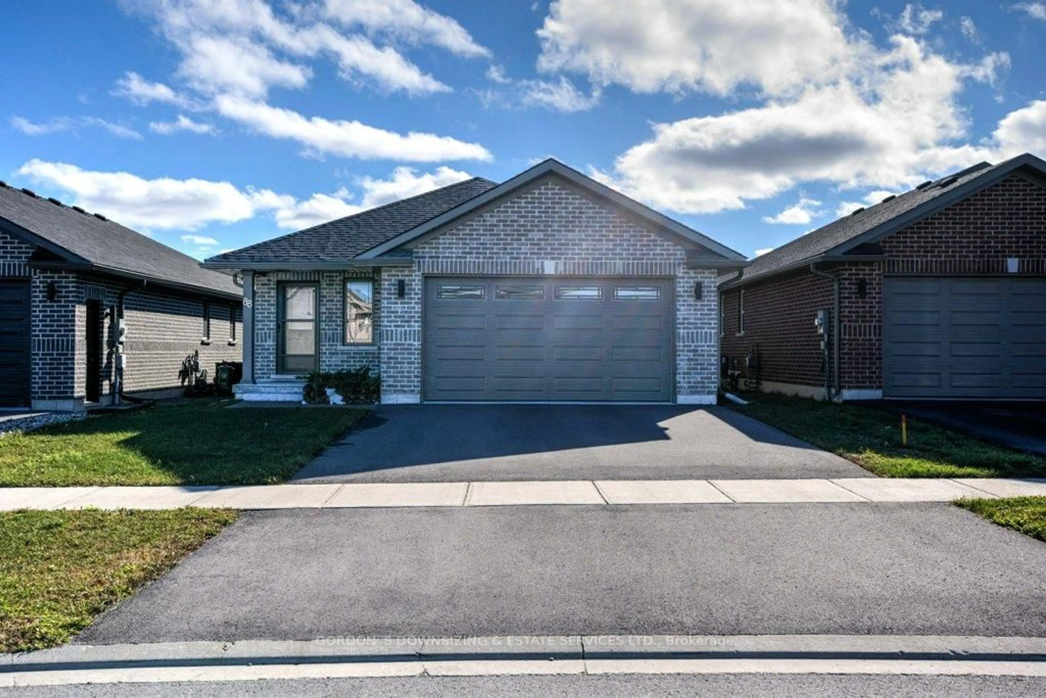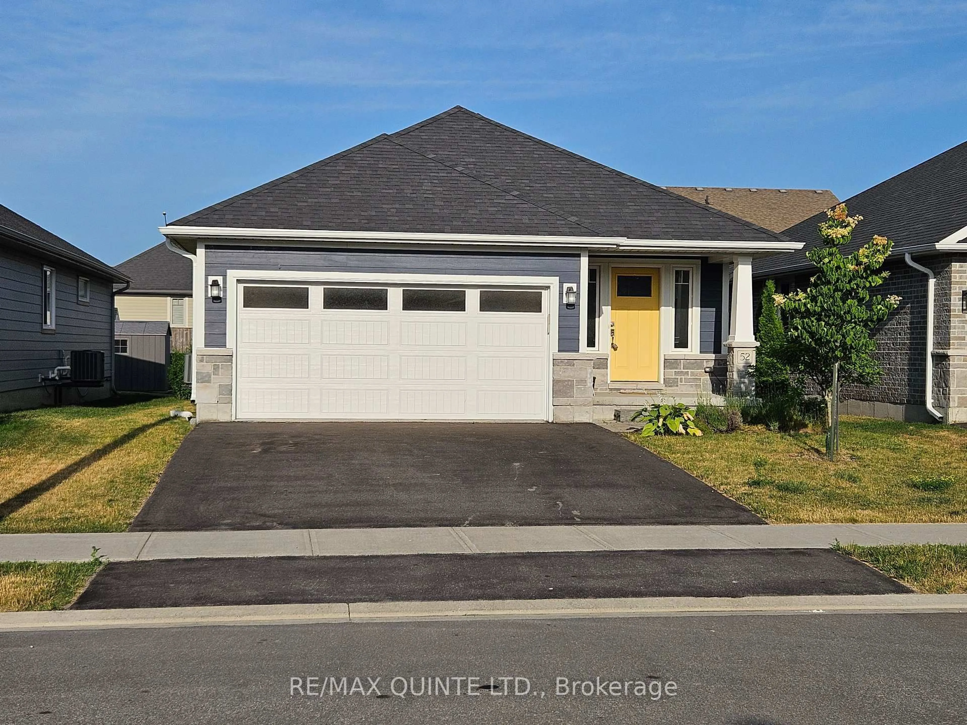Ready to fall in love with your next home? Welcome to 106 Lemoine Street, a bright and beautifully maintained 3-bedroom, 2-bath Sunliner back-split in Bellevilles beloved Parkdale neighbourhood. Known for its friendly vibe and tree-lined streets, Parkdale is the kind of place where neighbours wave hello and kids still ride bikes until the streetlights come on. Step inside and you'll feel it; that perfect blend of comfort, warmth, and functionality. The updated eat-in kitchen is the true heart of the home, with east-facing windows that fill the space with morning light (a little sunshine with your coffee never hurts ).The back-split layout offers ideal separation for busy families. An inviting main-level living room for gathering, and a spacious lower-level recreation room with a walk-up to the backyard for movie nights, playtime, or even a future separate suite. Recent updates check off all the big-ticket items: Furnace (2020), Roof shingles (2021), Air conditioner (2025). And yes, the appliances stay, so you can unpack and start living right away. Outside, you' ll love the large in-city lot, perfect for pets, gardens, and backyard barbecues. There's also a detached and insulated 1.5-car garage (23.5' x 15.5') with a workshop, plus a rear shed for all your outdoor gear. The covered carport is great for parking or for pulling up a Muskoka chair and enjoying a quiet moment while you watch the neighbourhood go by. Location-wise, it doesn't get more convenient: 401 access just 5 minutes away Close to Quinte Mall, grocery stores, and restaurants 10-minute bike ride to the Quinte Wellness Centre. Near schools, parks, and everyday essentials. Whether you're just starting out or ready to downsize, this home delivers the right mix of practicality and personality with room to grow, space to create memories, and a community you'll be proud to call home. Affordable, updated, and full of charm, 106 Lemoine Street is ready to welcome you home.
Inclusions: Washer, dryer, fridge, stove, dishwasher, sump pump, microwave (2025), basement fridge, basement freezer, Garage Door Opener (no remotes), Satellite Dish at side of home.
