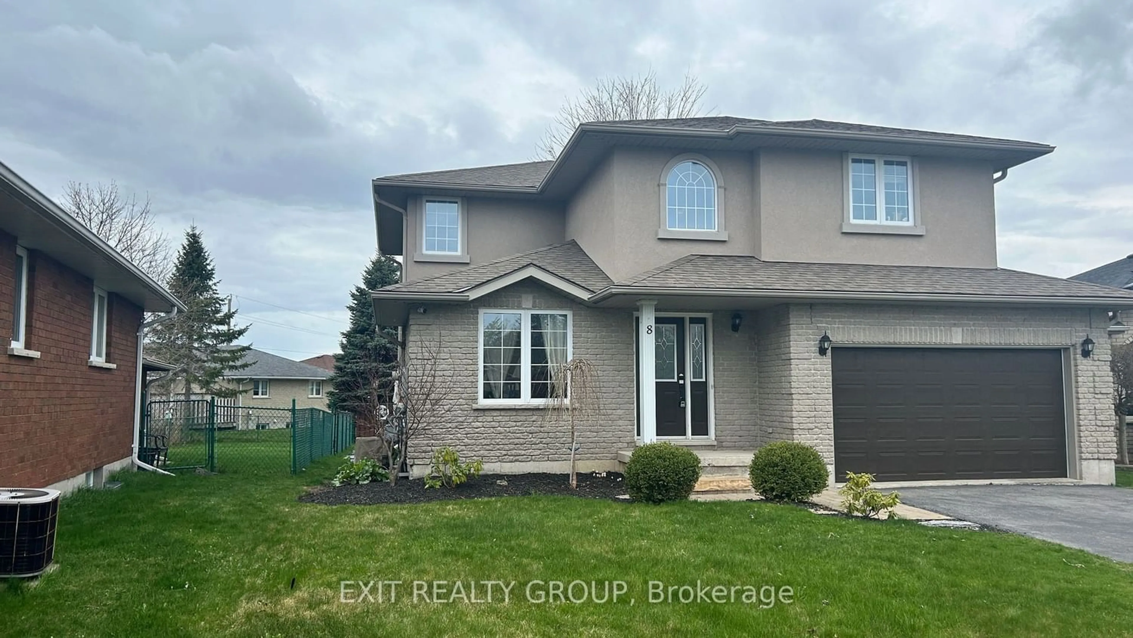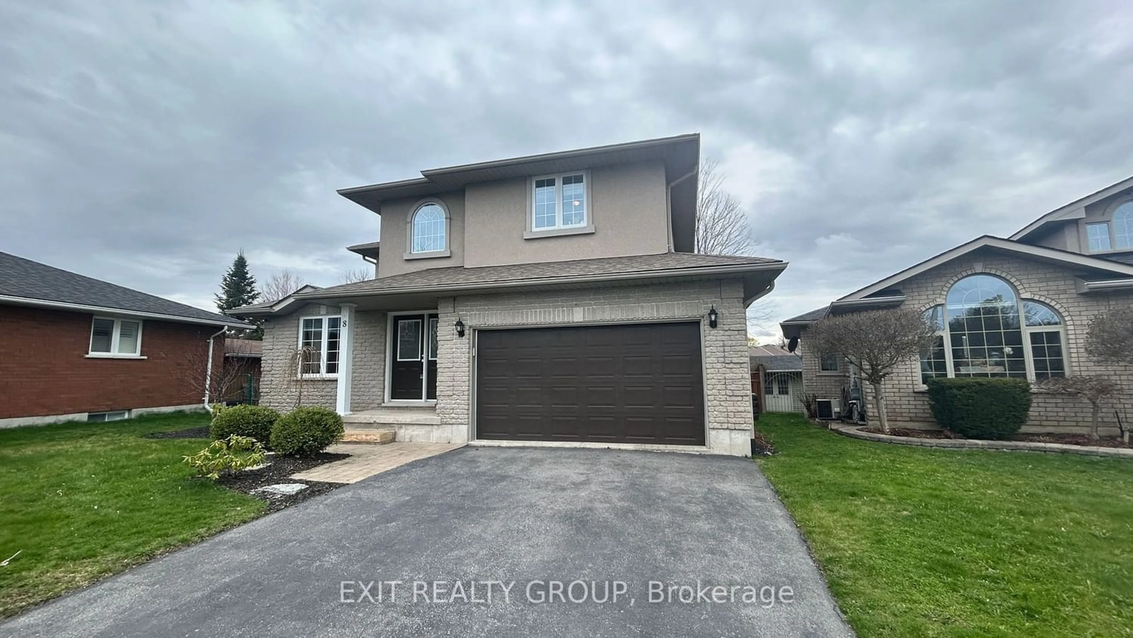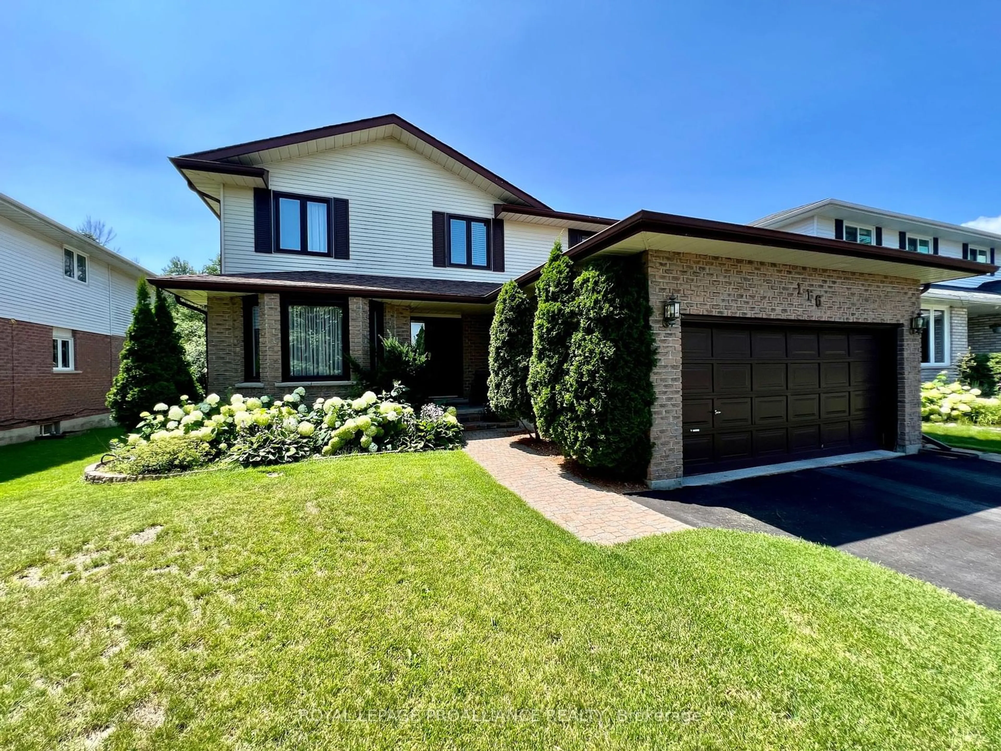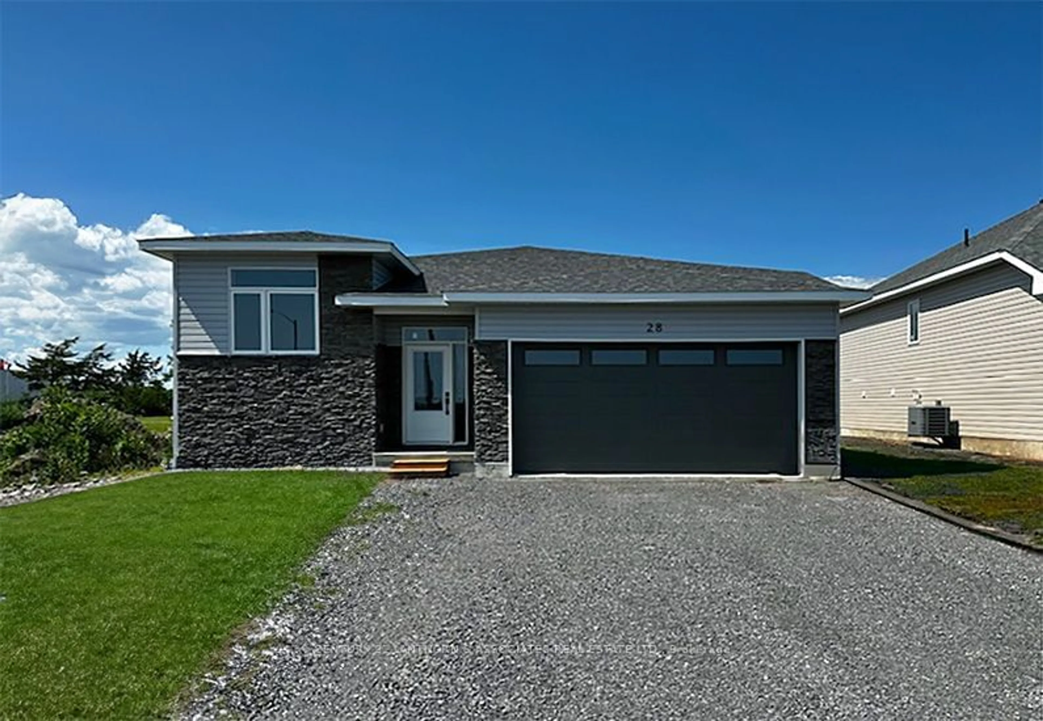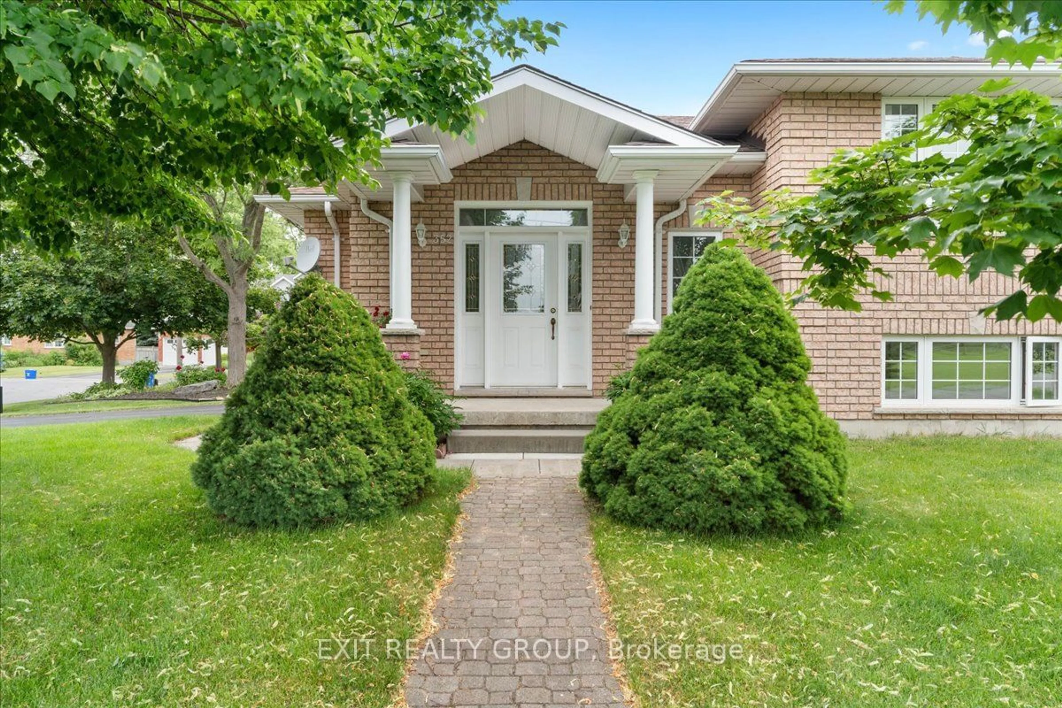8 Watson Crt, Belleville, Ontario K8P 5M1
Contact us about this property
Highlights
Estimated ValueThis is the price Wahi expects this property to sell for.
The calculation is powered by our Instant Home Value Estimate, which uses current market and property price trends to estimate your home’s value with a 90% accuracy rate.$730,000*
Price/Sqft$432/sqft
Days On Market182 days
Est. Mortgage$3,178/mth
Tax Amount (2023)$5,852/yr
Description
Nestled in a sought-after West End neighbourhood, this stunning two-storey brick home sits on an oversized town lot in a private cul-de-sac. The main floor boasts beautiful hardwood and ceramic flooring throughout, a formal dining room, and a spacious great room. The gourmet kitchen features cherry cabinets with soft close doors and drawers, quartz countertops, and a main floor laundry room. An entrance to the attached one-and-a-half-car garage adds convenience. From the kitchen, sliding patio doors lead to a fully fenced backyard, complete with an above-ground pool, deck, and BBQ garden. Upstairs, you'll find a primary bedroom with an oversized walk-in closet and a luxurious 4-piece ensuite. Not to mention you'll find three generous-sized bedrooms & a 4-piece bathroom. All bathrooms are elegantly finished with granite vanities. The fully finished lower level offers a 3-piece bathroom, an additional bedroom, a versatile rec room with ample storage, and a utility room. The backyard also features a workshop with hydro and two additional sheds. This home is truly turn-key and has everything your family needs. Don't miss out on this incredible opportunity - come see it for yourself!
Property Details
Interior
Features
Ground Floor
Dining
3.95 x 3.20Breakfast
3.57 x 2.37Living
7.15 x 4.60Kitchen
3.57 x 3.23Pantry
Exterior
Features
Parking
Garage spaces 1
Garage type Attached
Other parking spaces 6
Total parking spaces 7
Property History
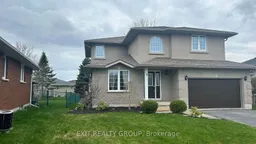 38
38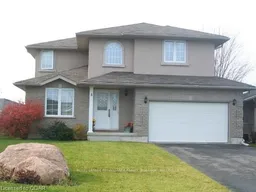 23
23
