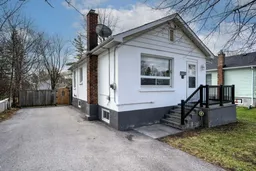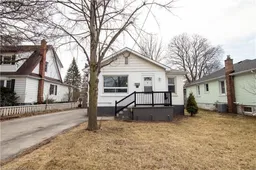This charming, updated 2+1 bedroom bungalow in Belleville offers modern comfort with a warm, inviting feel. The open-concept living, dining, and kitchen areas feature wood-like laminate flooring and dual-aspect windows, creating a bright and airy atmosphere. The highly efficient kitchen is designed for both style and functionality, offering ample storage and seamless flow for everyday living. Two well-sized bedrooms on the main floor provide comfortable accommodation, making this home perfect for small families, downsizers, or first-time buyers. The finished basement continues the home's high-quality finishes, offering a spacious rec room ideal for relaxing or entertaining. A third bedroom with pocket doors provides flexibility for guests or a private office space, while ample storage, a dedicated workshop or hobby area, and a well-equipped laundry room add convenience. The thoughtful design ensures that every inch of space is maximized for comfort and usability. Step outside to enjoy the fully fenced, 120-foot deep backyard, a private oasis featuring a wooden deck and a stylish metal gazebo for shade and year-round enjoyment. Whether hosting summer barbecues or simply unwinding outdoors, this backyard is perfect for any lifestyle. With recent updates and a well-maintained interior, this home is move-in ready and waiting to be enjoyed. Home inspection available.
Inclusions: Satellite dish, Samsung dishwasher, fridge (as is requires repair), stove, washer and dryer





