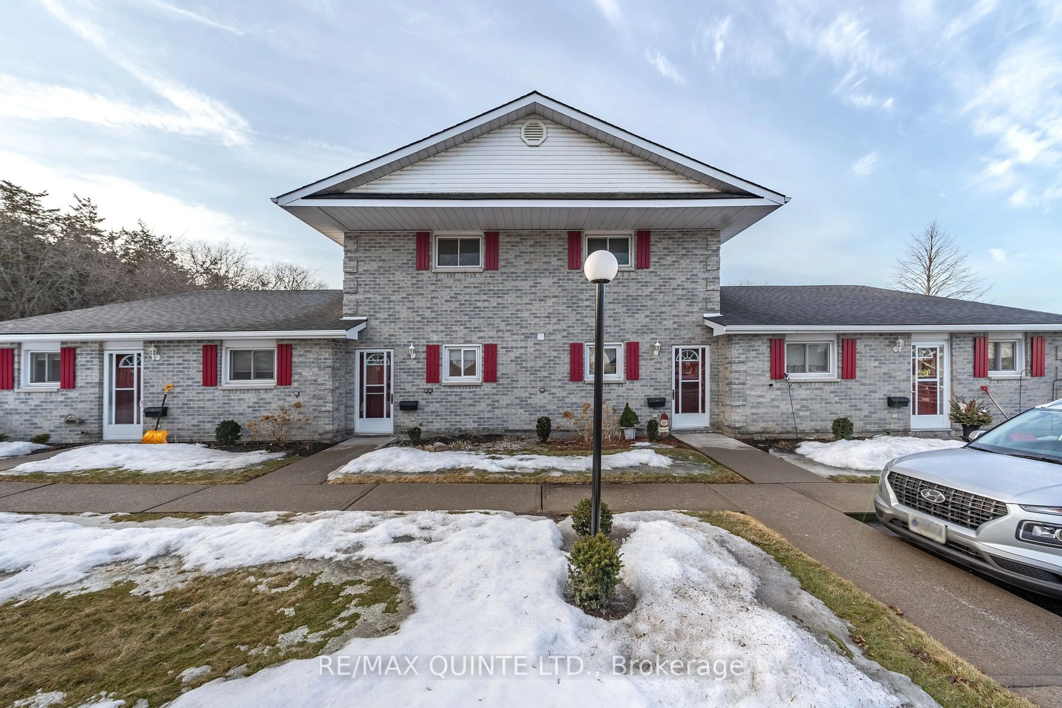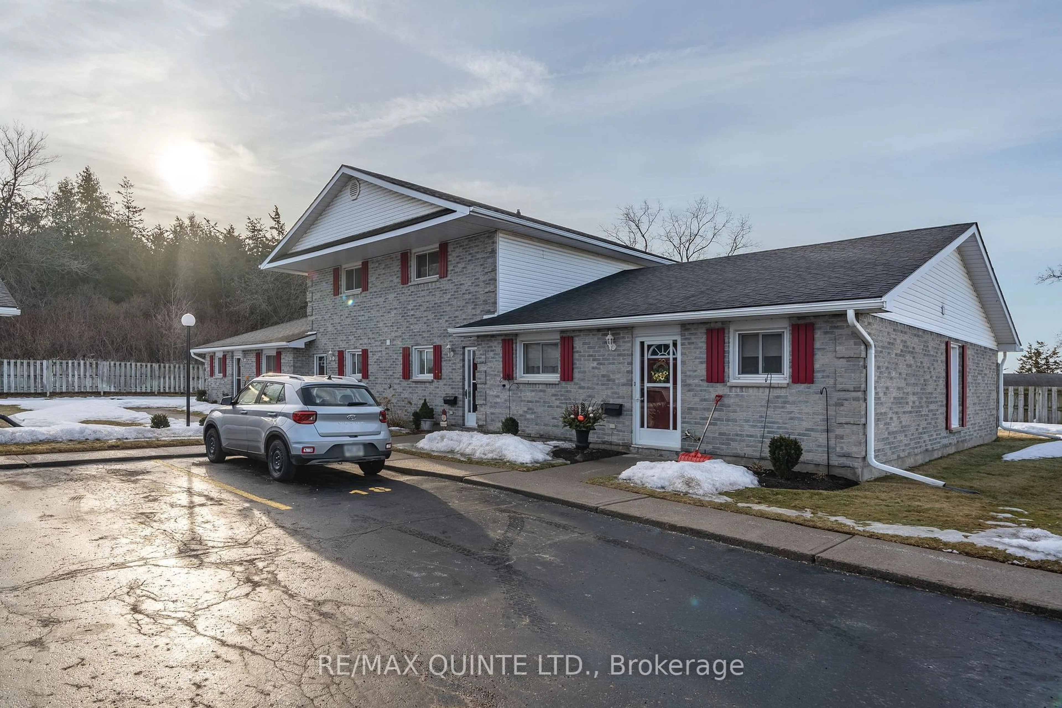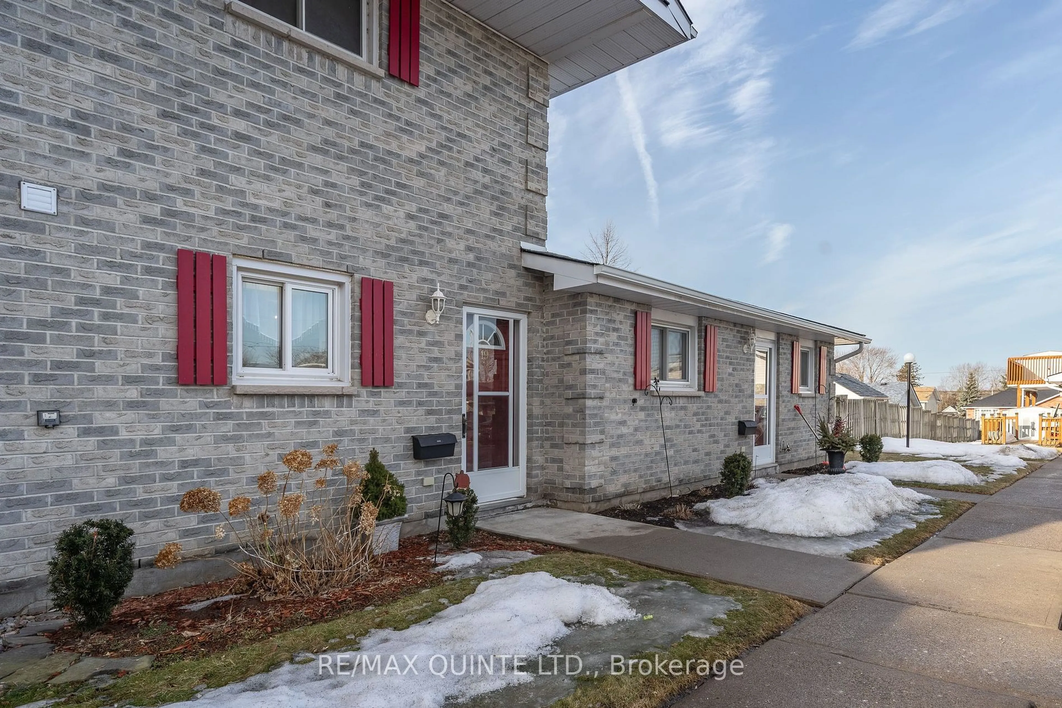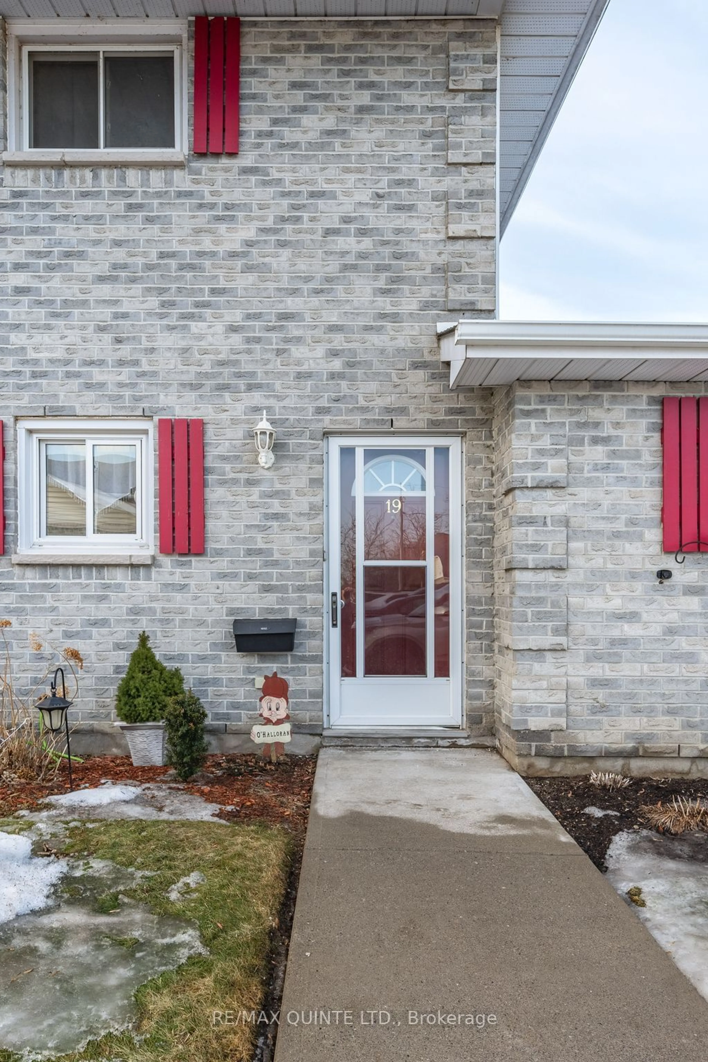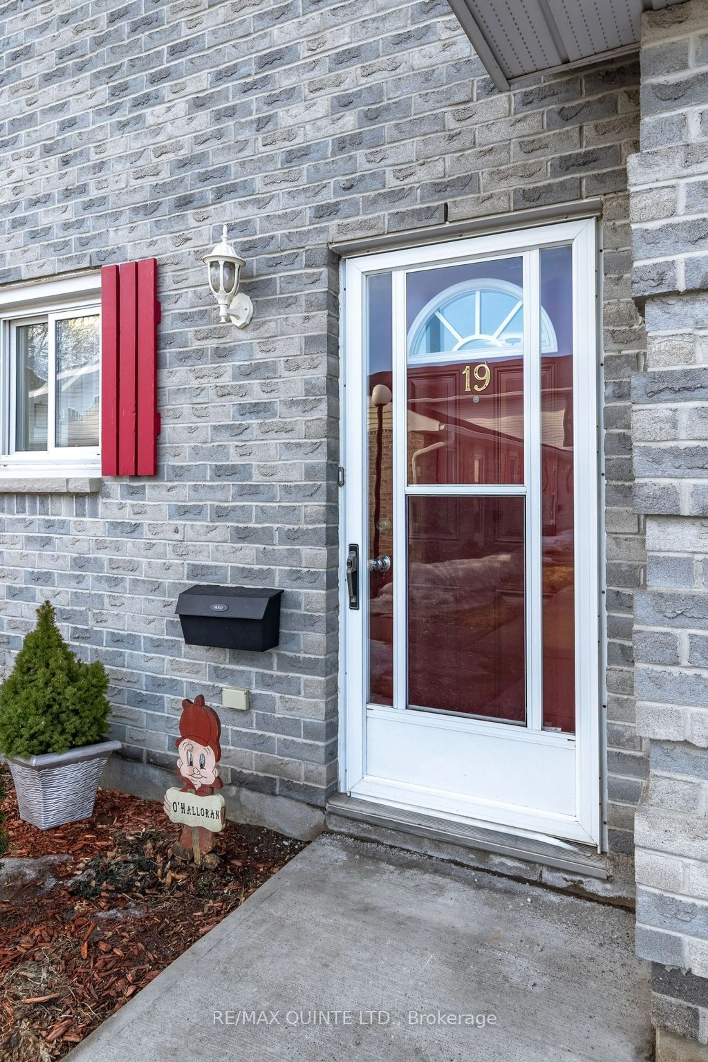73 Lywood St #19, Cobden, Ontario K0K 1K0
Contact us about this property
Highlights
Estimated valueThis is the price Wahi expects this property to sell for.
The calculation is powered by our Instant Home Value Estimate, which uses current market and property price trends to estimate your home’s value with a 90% accuracy rate.Not available
Price/Sqft$275/sqft
Monthly cost
Open Calculator
Description
Discover the perfect blend of comfort, convenience, and easy living in this rarely available ground-floor 2-bedroom condo. Whether you're a first-time buyer or looking to downsize, this home is move-in ready and offers everything you need. The spacious eat-in kitchen provides ample cupboard and counter space, with two appliances included. A bright and open living and dining area creates a welcoming space for family dinners and entertaining. Step outside to your private patio or terrace, where you can relax and enjoy the fresh air. This condo also features the convenience of in-suite laundry and a utility room. Two parking spaces, one for you and one for your guest, are located close to your front door. Just a few steps away, the community in-ground pool offers a perfect retreat on warm days. Located in a quiet, well-maintained complex, this home provides easy access to shopping, dining, and all essential amenities. With the ease of single-level living and a peaceful setting, this is an excellent opportunity for those seeking a low-maintenance and comfortable lifestyle. Schedule your viewing today!
Property Details
Interior
Features
Main Floor
Breakfast
2.39 x 2.41Dining
4.4 x 3.45W/O To Patio
Living
4.4 x 3.51Primary
3.73 x 3.36Exterior
Features
Parking
Garage spaces -
Garage type -
Total parking spaces 2
Condo Details
Amenities
Visitor Parking, Outdoor Pool
Inclusions
Property History
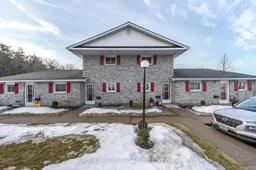 24
24
