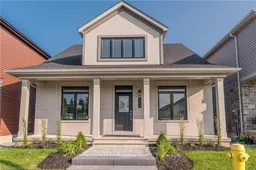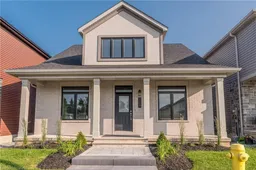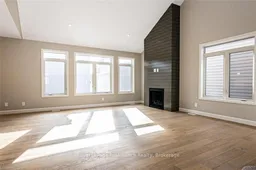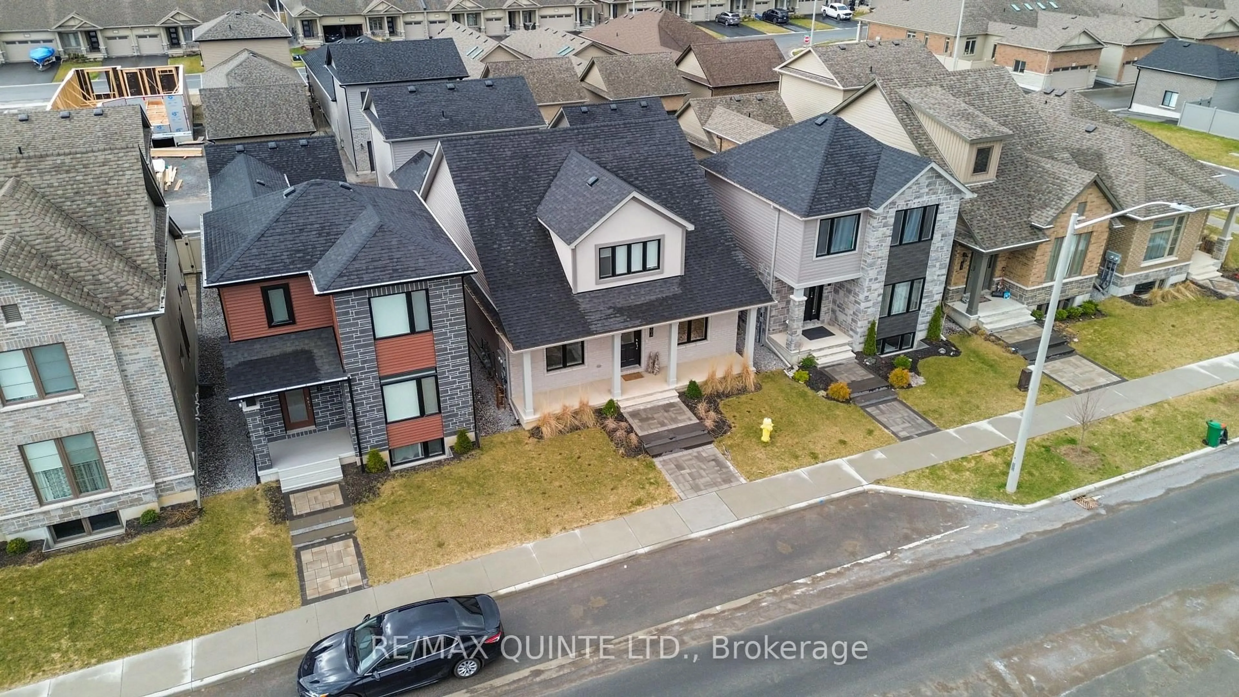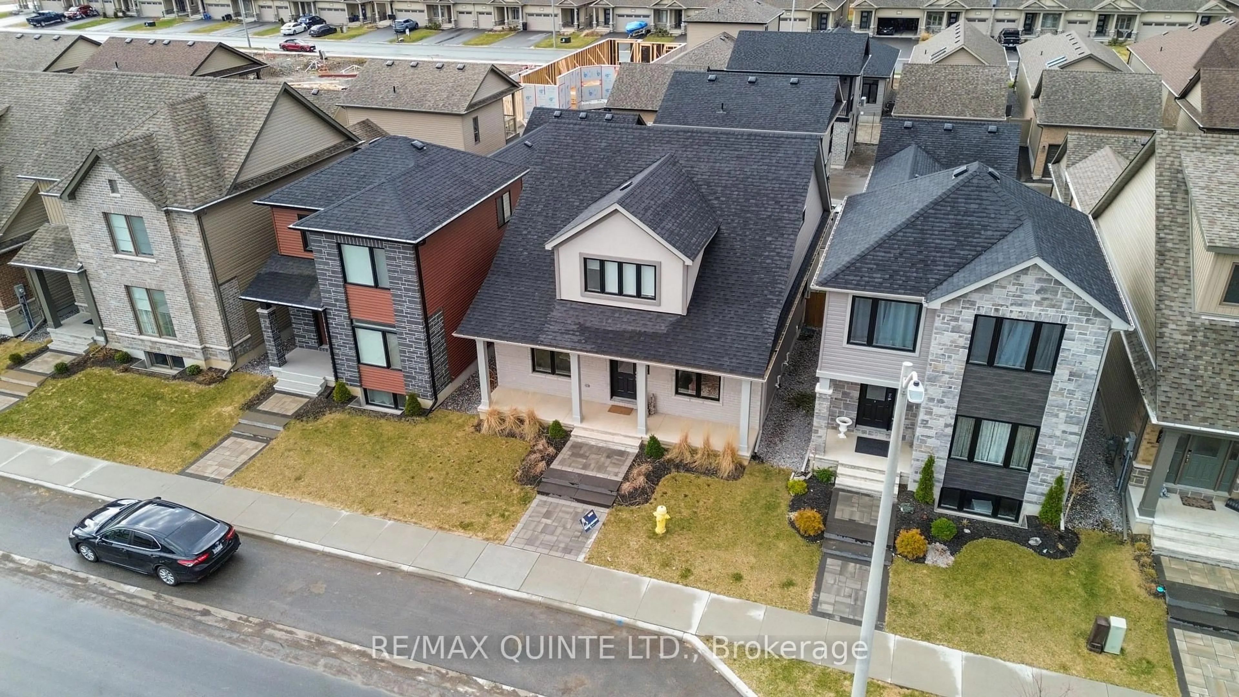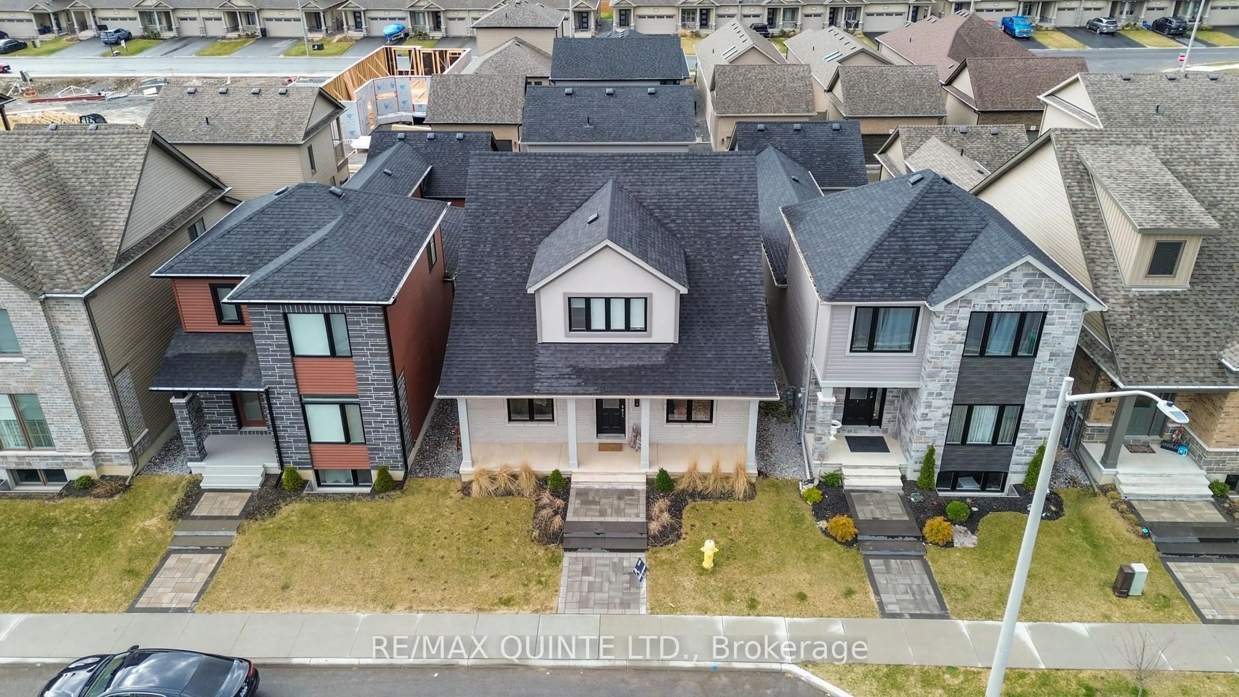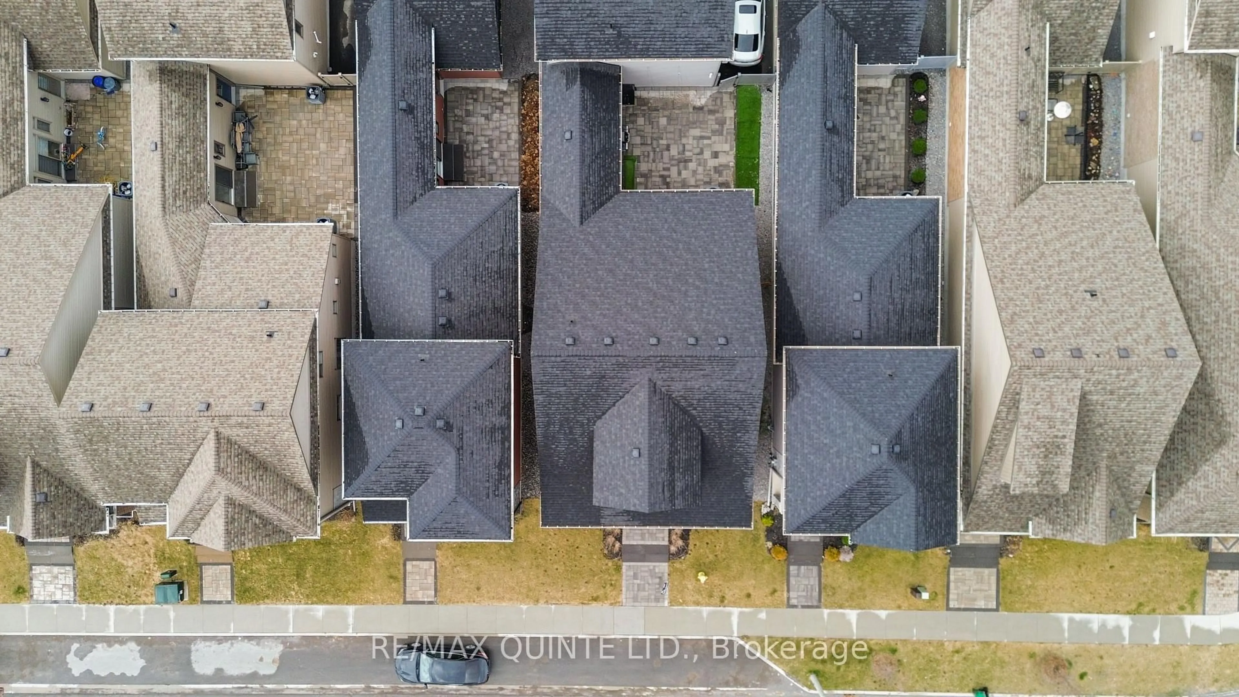70 Riverstone Way, Belleville, Ontario K8N 0S6
Contact us about this property
Highlights
Estimated ValueThis is the price Wahi expects this property to sell for.
The calculation is powered by our Instant Home Value Estimate, which uses current market and property price trends to estimate your home’s value with a 90% accuracy rate.Not available
Price/Sqft$329/sqft
Est. Mortgage$3,865/mo
Tax Amount (2024)$6,607/yr
Days On Market50 days
Description
Experience easy, low-maintenance living in this stunning Cape Cod style Courtyard Home in Riverstone, complete with your own private outdoor retreat. This thoughtfully designed home offers two main floor bedrooms, each with their own ensuite, while the spacious primary loft features French doors, a walk-in closet, and a large 5-piece ensuite. The open-concept living area is bright and inviting with vaulted ceilings, large windows, and a cozy gas fireplace. The well-equipped kitchen includes a large island, extended breakfast bar, and walk-in pantry, all overlooking the expansive 20' x 20' interlock courtyard ideal for entertaining or relaxing. A separately metered one-bedroom apartment above the garage, with its own private entrance and driveway, currently generates $1,850/month plus utilities, offering a significant monthly payment offset.
Property Details
Interior
Features
Upper Floor
Bathroom
2.95 x 3.334 Pc Bath
Kitchen
3.45 x 2.57Living
3.45 x 6.65Br
2.87 x 3.53Exterior
Features
Parking
Garage spaces 2
Garage type Attached
Other parking spaces 1
Total parking spaces 3
Property History
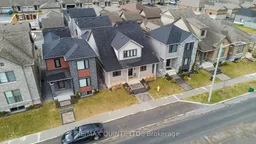 49
49