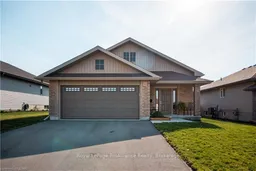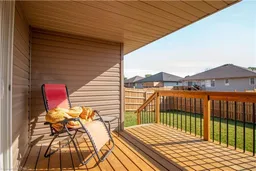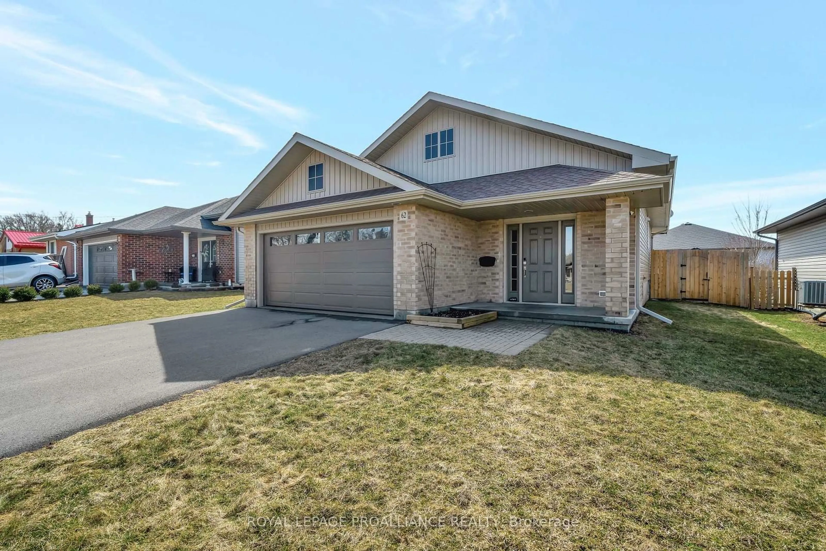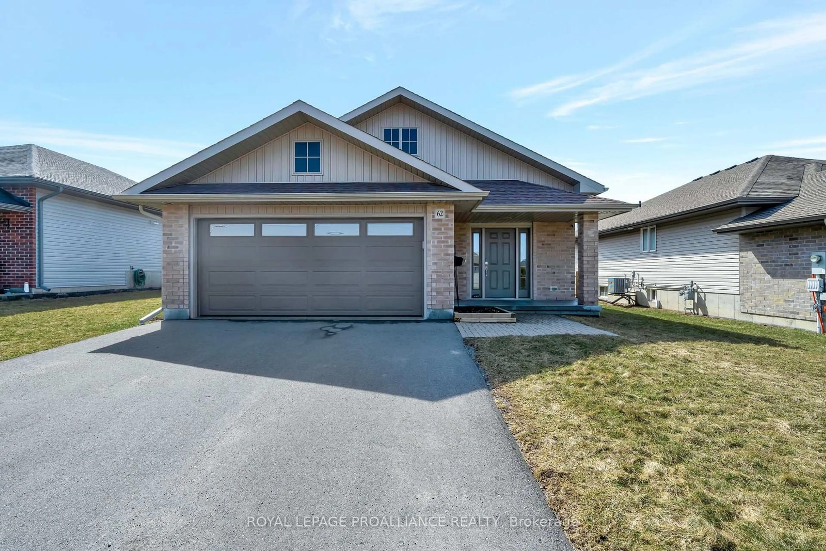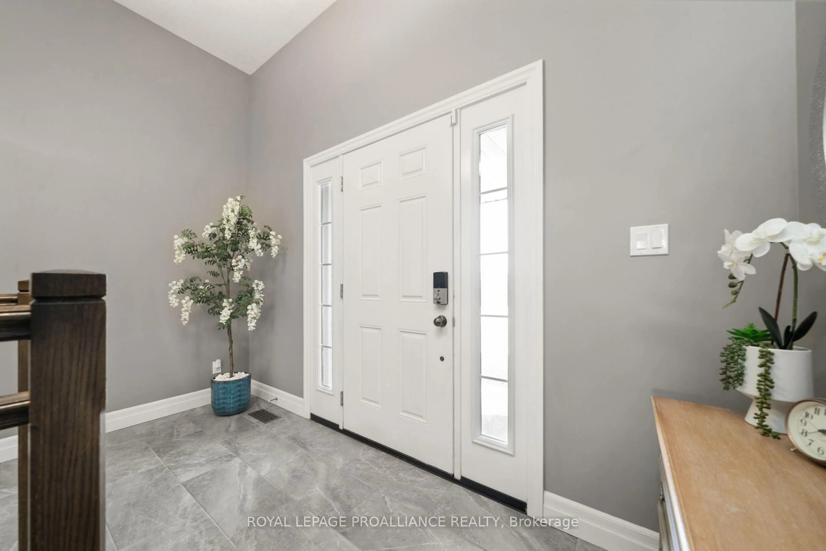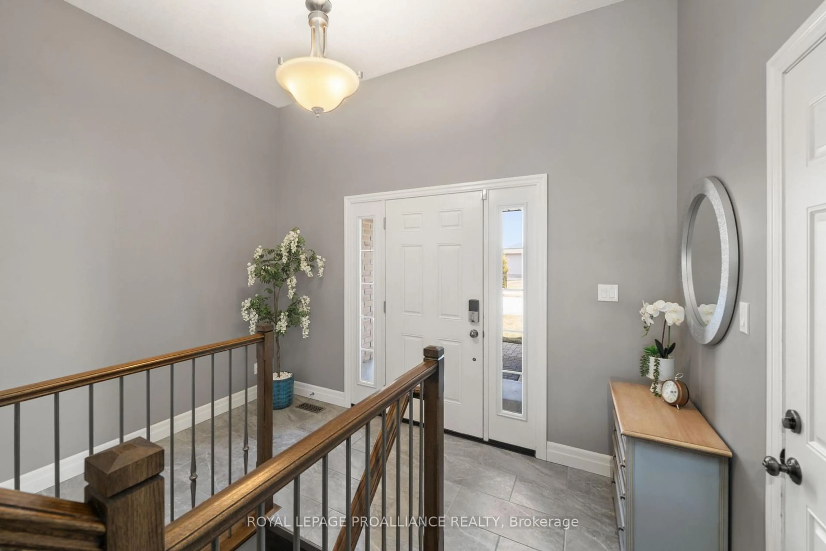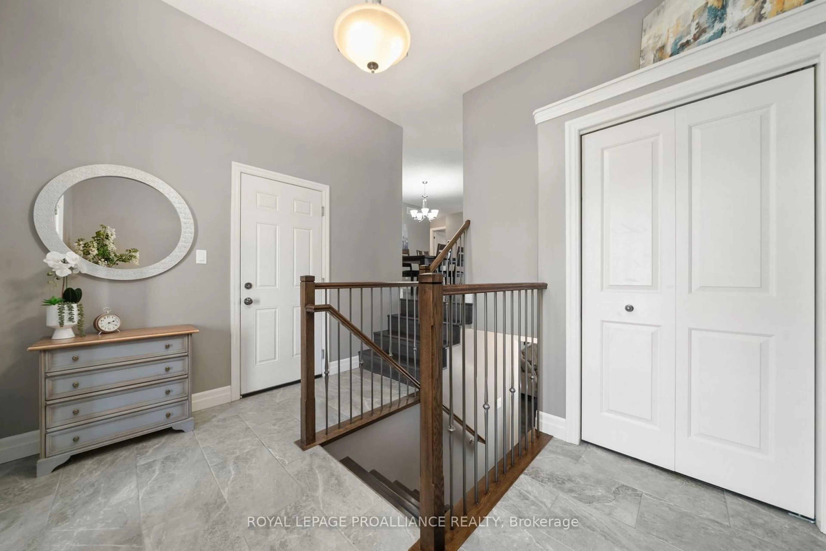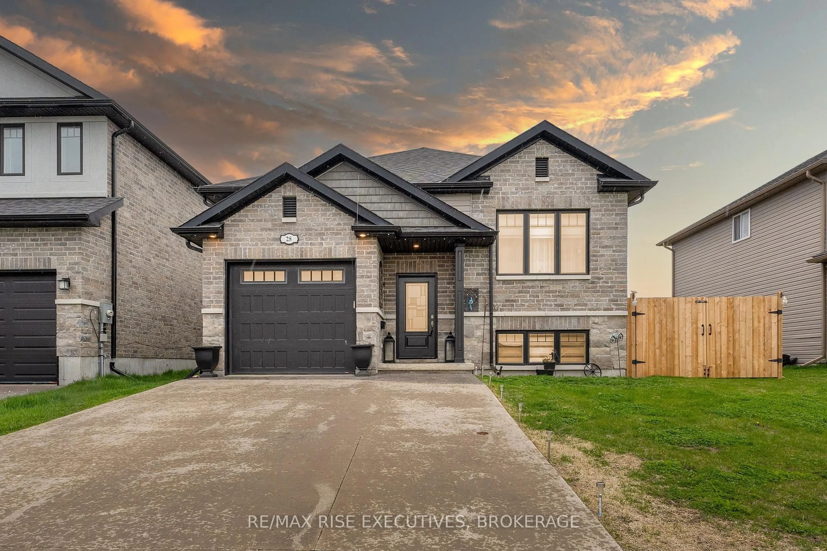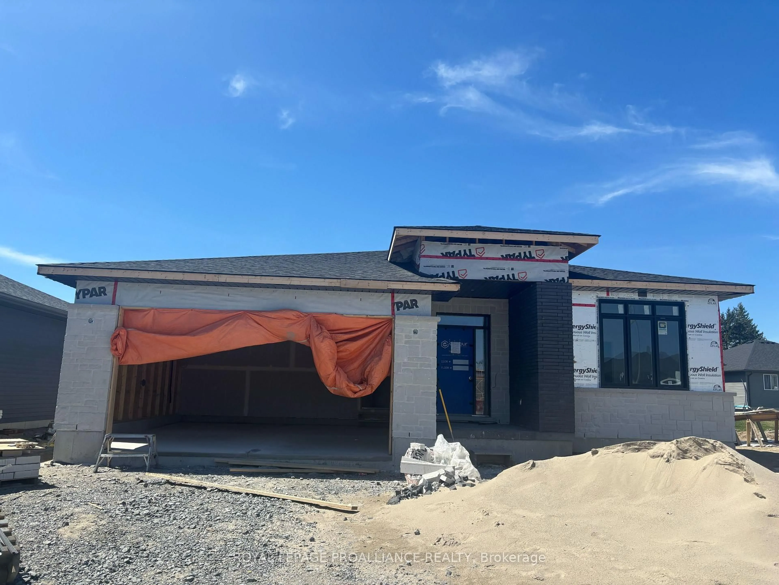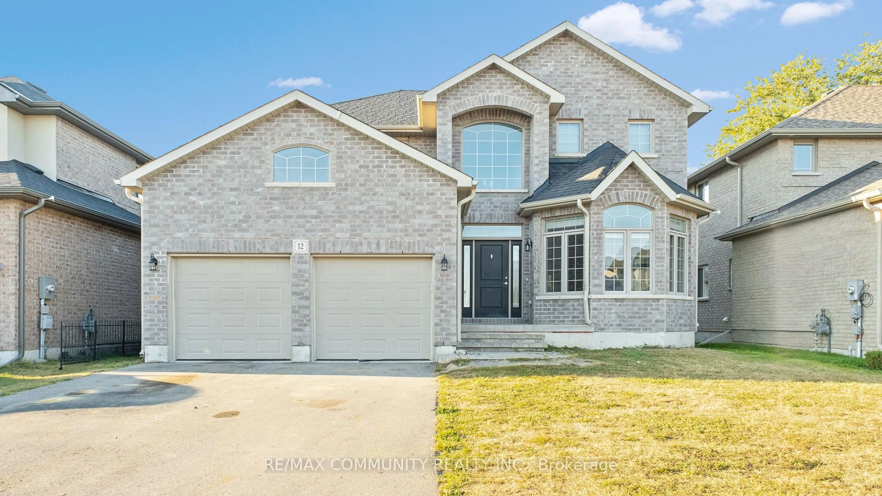62 Lambert Dr, Belleville, Ontario K8N 4K6
Contact us about this property
Highlights
Estimated ValueThis is the price Wahi expects this property to sell for.
The calculation is powered by our Instant Home Value Estimate, which uses current market and property price trends to estimate your home’s value with a 90% accuracy rate.Not available
Price/Sqft$551/sqft
Est. Mortgage$3,006/mo
Tax Amount (2024)$5,208/yr
Days On Market33 days
Description
Welcome to this beautifully maintained 4 bedroom, 3 bathroom raised bungalow, ideally located in the sought-after east end of Belleville. This charming home features a well-designed layout, with a cozy living room that flows seamlessly into the dining area, perfect for gatherings, while the modern kitchen offers ample storage and counter space. Right off of the living room are patio doors that lead outside to the covered deck, an ideal spot for enjoying morning coffee or hosting summer barbecues in your landscaped backyard true outdoor oasis. The inviting primary bedroom also includes an ensuite and walk-in closet for added convenience. This homes location is unbeatable, with an excellent French immersion elementary school, high school, and the YMCA all within walking distance. Whether you're looking for a family-friendly neighborhood or a vibrant community, this property has it all. This lovely raised bungalow could be your new home!
Property Details
Interior
Features
Lower Floor
Rec
8.05 x 3.813rd Br
3.68 x 2.844th Br
5.0 x 3.56Exterior
Features
Parking
Garage spaces 2
Garage type Attached
Other parking spaces 4
Total parking spaces 6
Property History
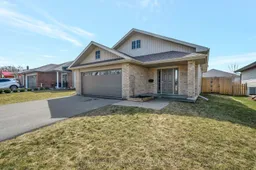 50
50