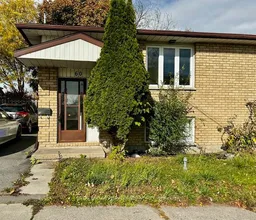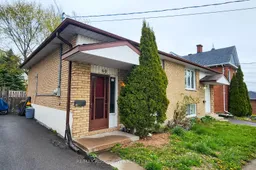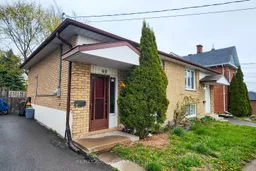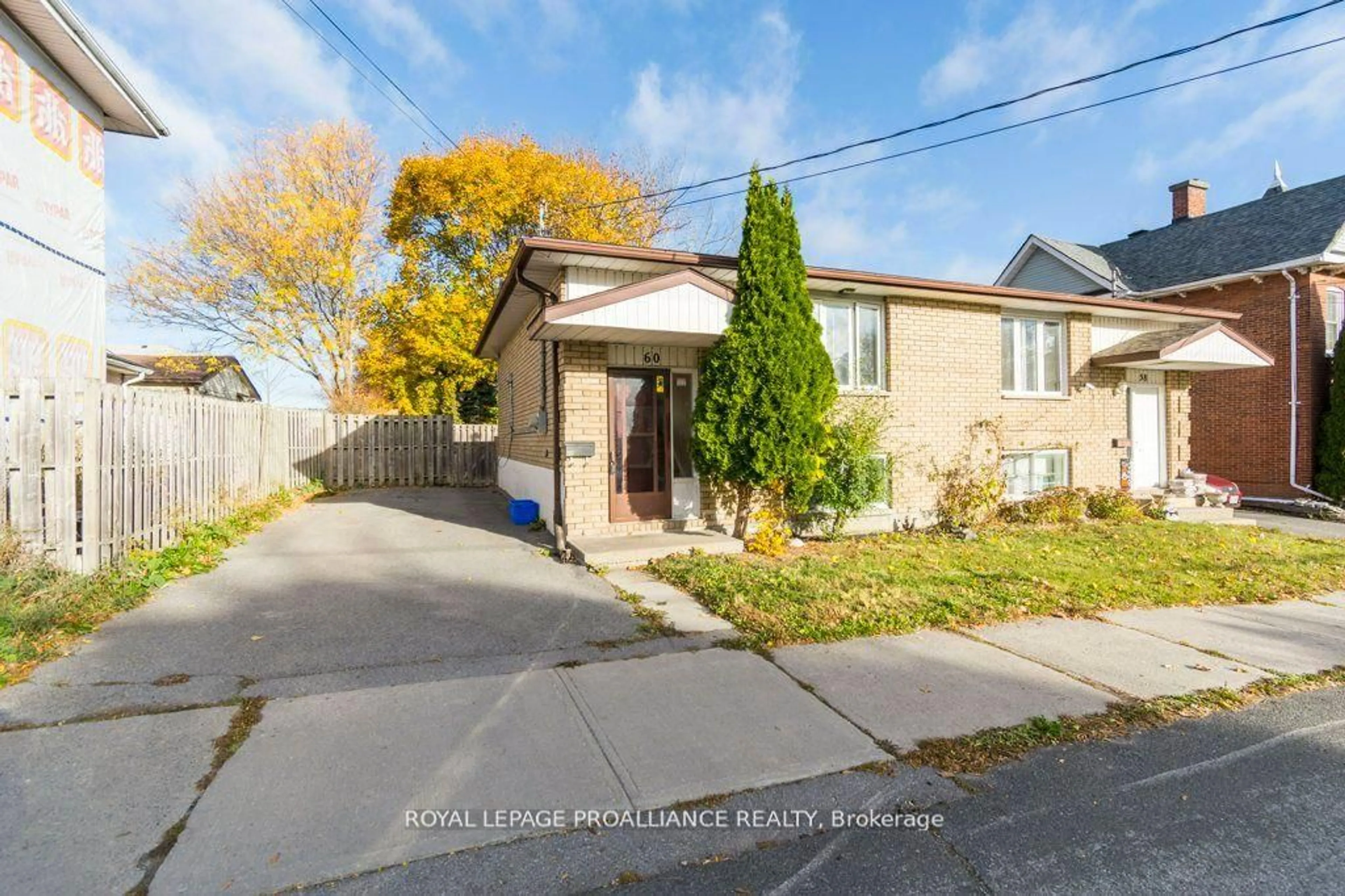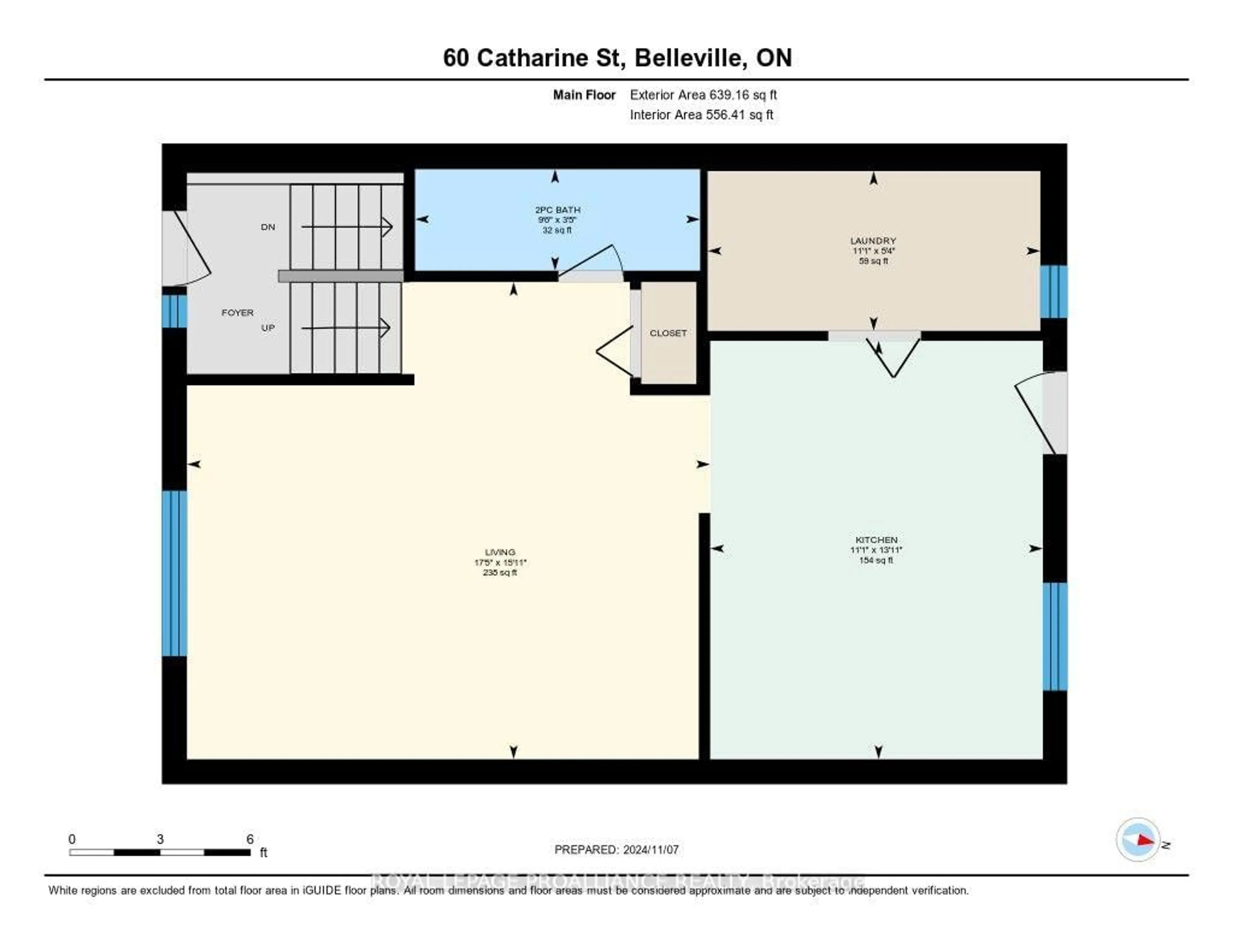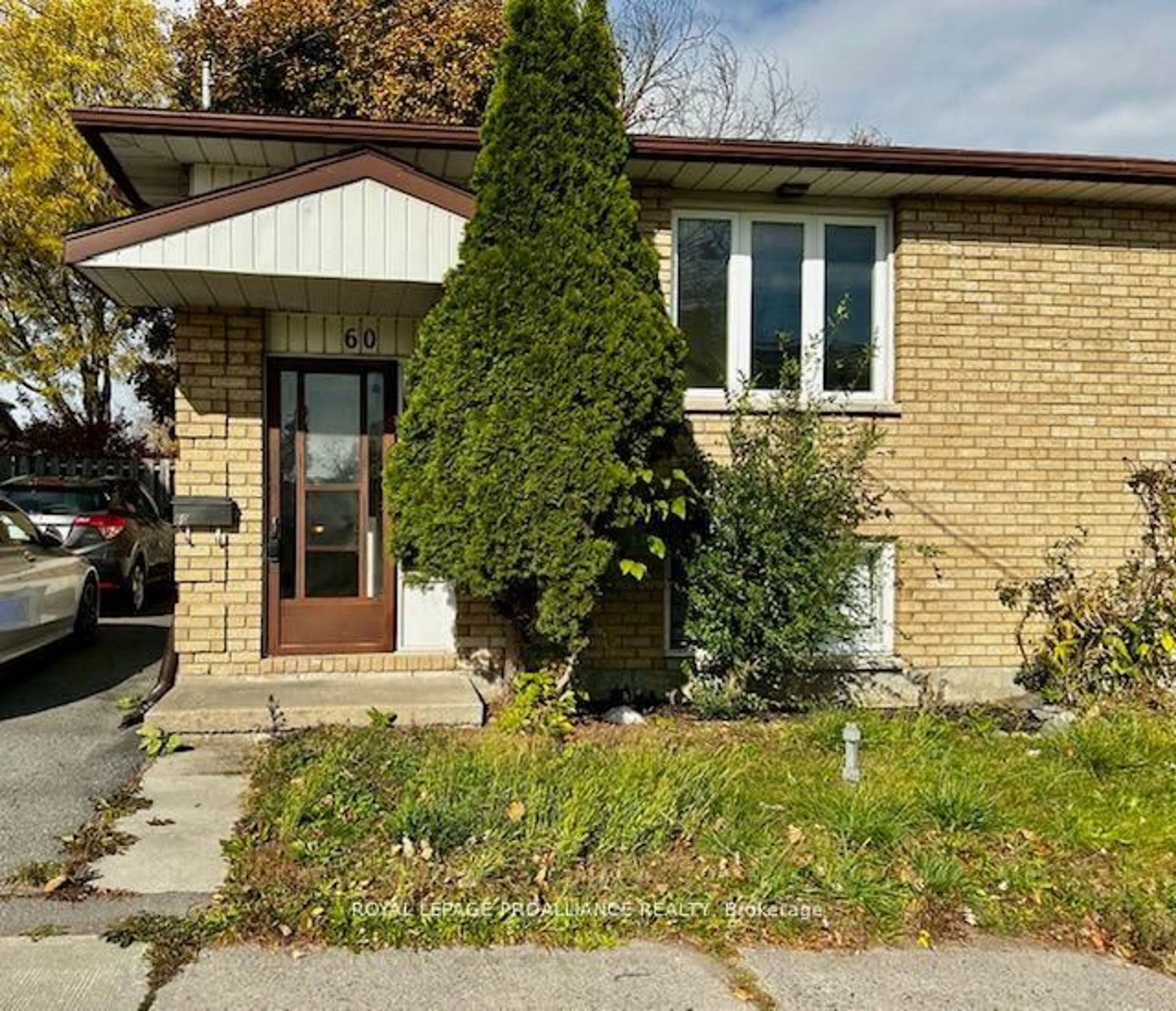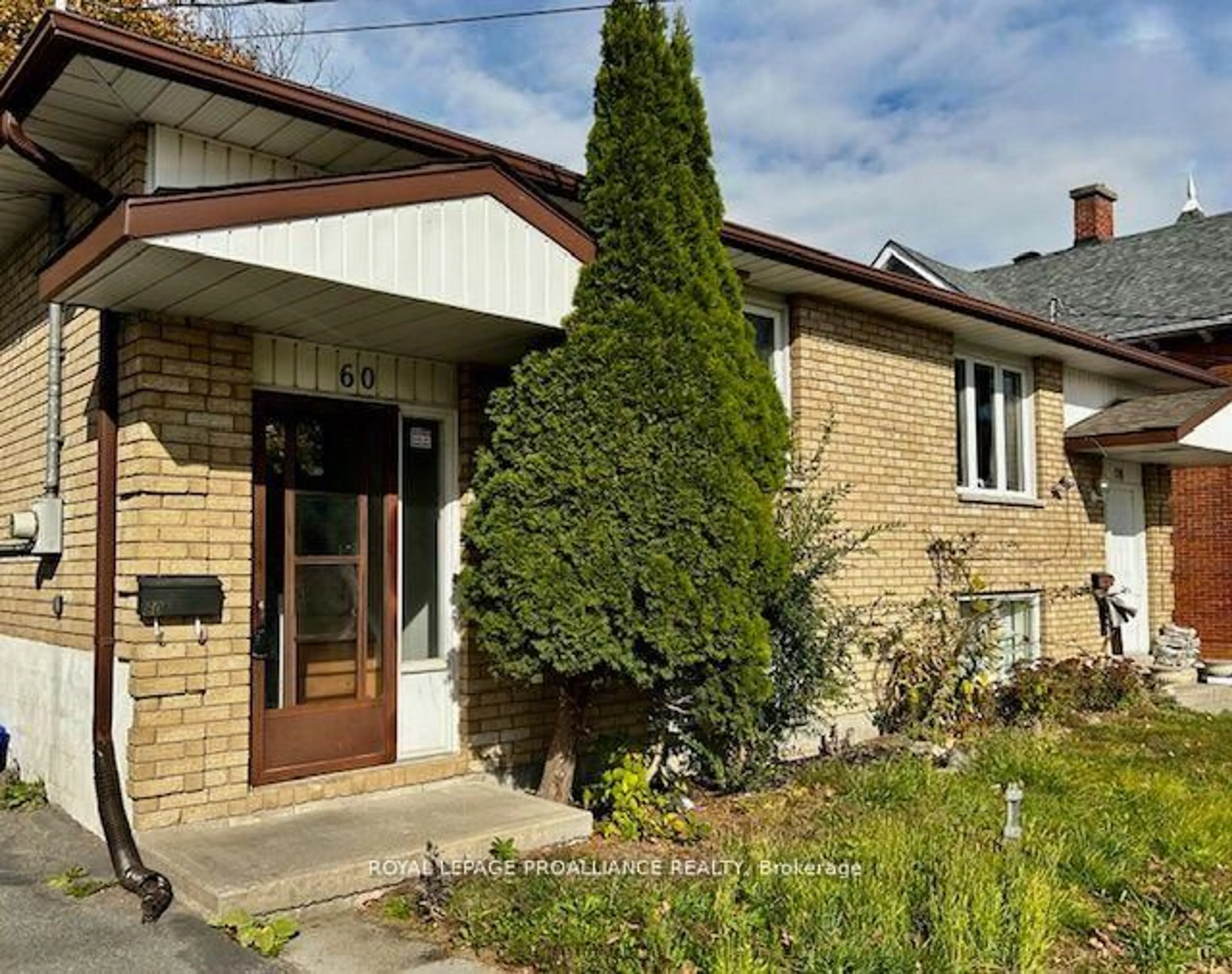60 Catharine St, Belleville, Ontario K8P 1L7
Contact us about this property
Highlights
Estimated valueThis is the price Wahi expects this property to sell for.
The calculation is powered by our Instant Home Value Estimate, which uses current market and property price trends to estimate your home’s value with a 90% accuracy rate.Not available
Price/Sqft$250/sqft
Monthly cost
Open Calculator
Description
This is an affordable semi-detached 3 bedroom raised bungalow is suitable for INVESTORS as a rental, FIRST TIME HOME BUYERS, EMPTY NESTERS or A YOUNG FAMILY. Within walking distance to downtown core of Belleville and all amenities. Easy access to public transportation. Good sized fenced backyard. The home faces a large public park with updated playground at the far end. This move-in ready freehold home offers spacious main floor living room, 2 piece bath, laundry and eat-in kitchen opening onto the back yard deck. The lower level has 3 comfortable bedrooms and 4 piece bathroom.
Property Details
Interior
Features
Main Floor
Kitchen
3.37 x 4.24Laundry
3.37 x 1.62Living
5.3 x 4.84Bathroom
2.89 x 1.032 Pc Bath
Exterior
Features
Parking
Garage spaces -
Garage type -
Total parking spaces 2
Property History
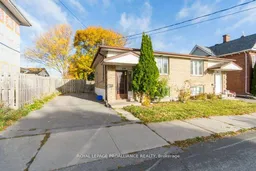 27
27