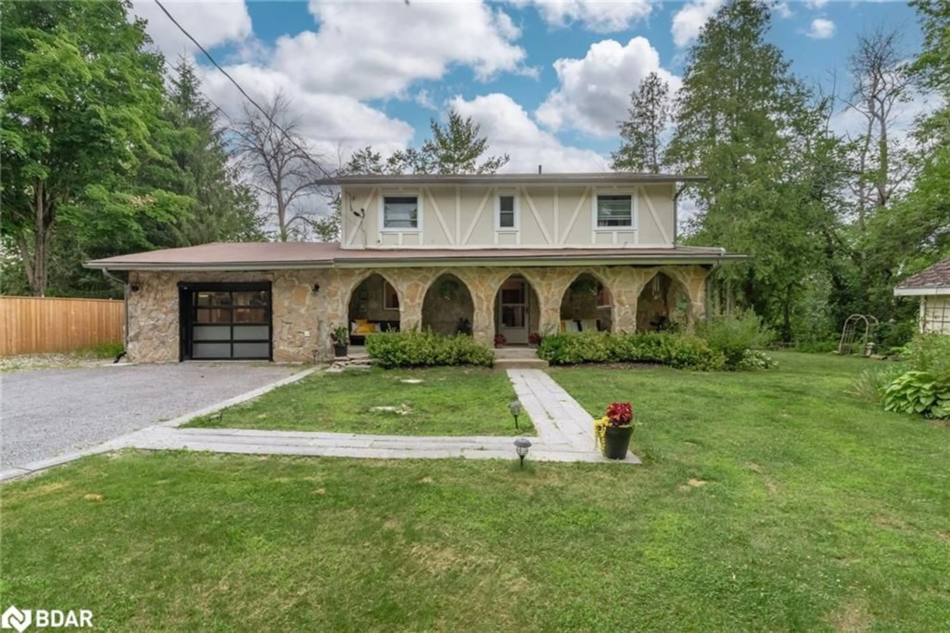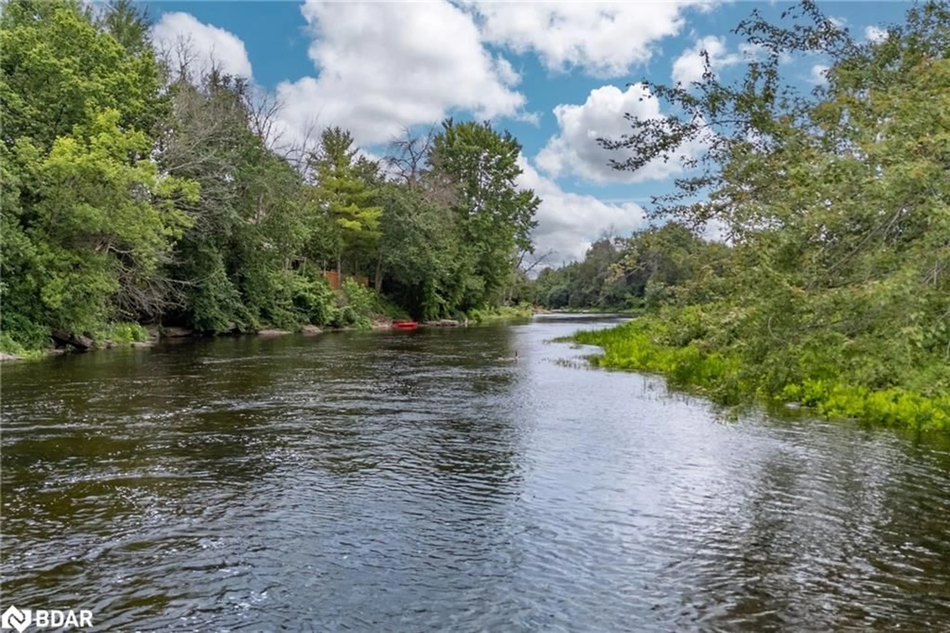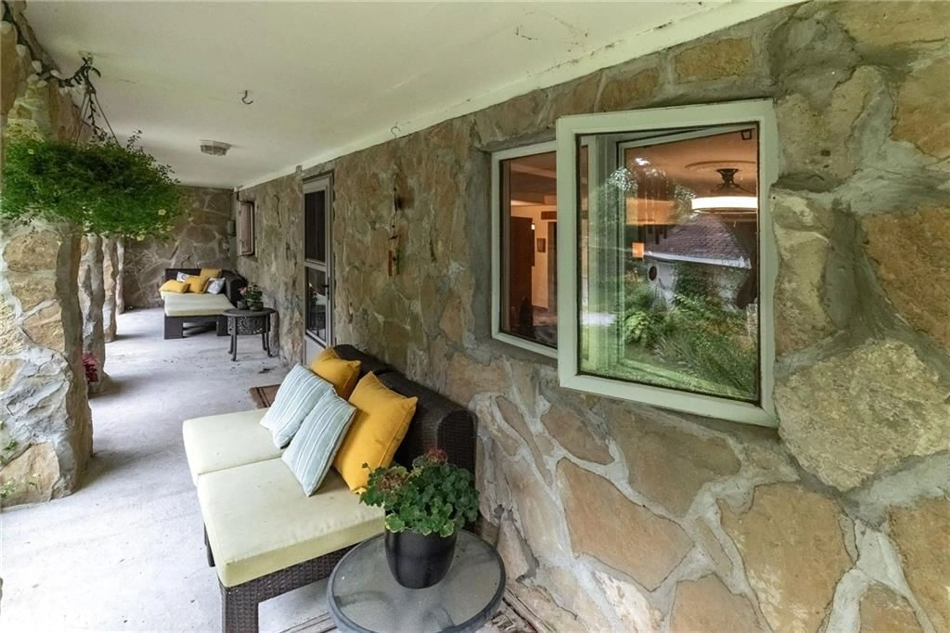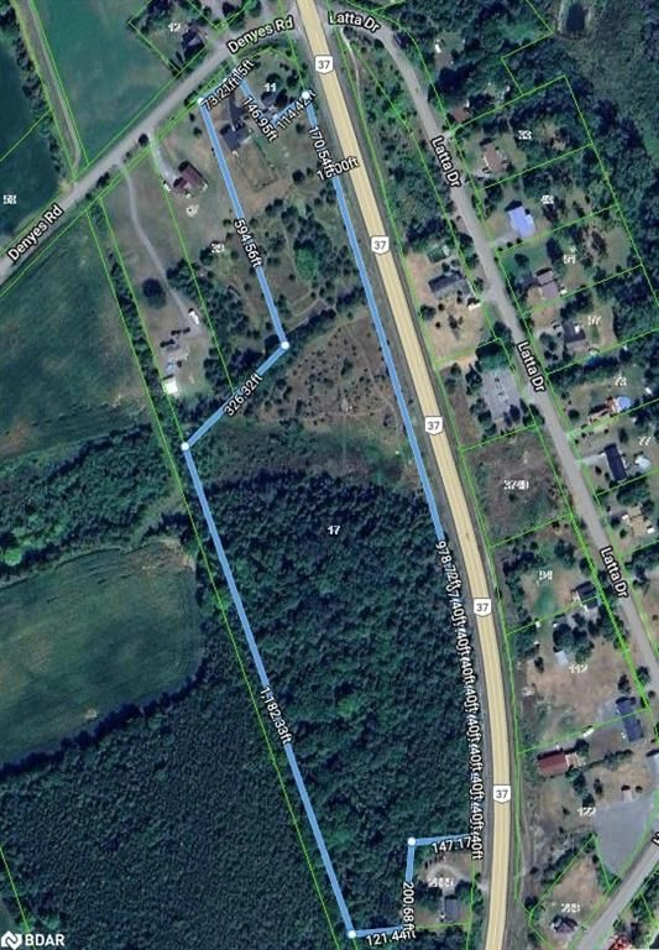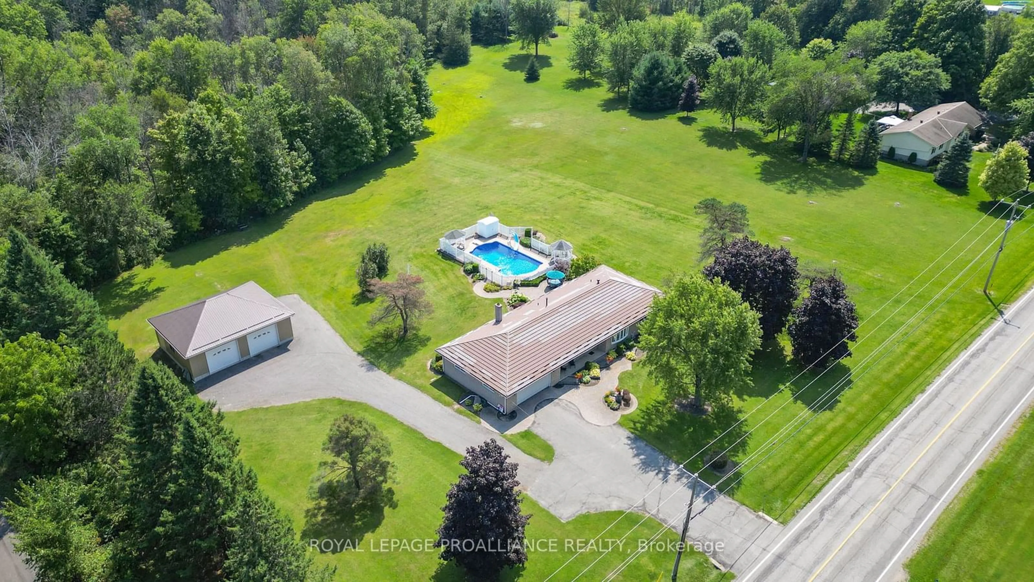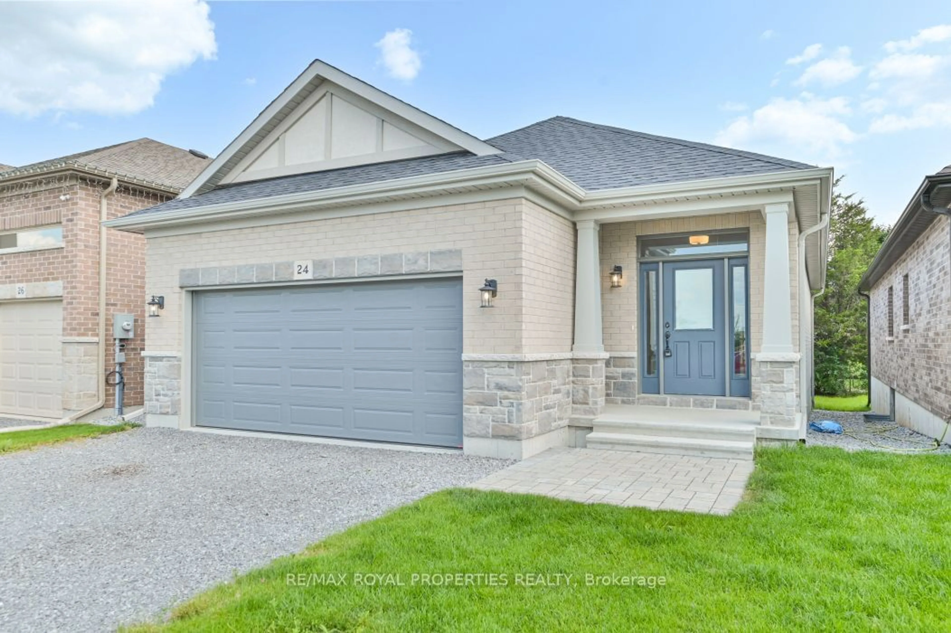587 Scuttlehole Rd, Plainfield, Ontario K0K 2V0
Contact us about this property
Highlights
Estimated ValueThis is the price Wahi expects this property to sell for.
The calculation is powered by our Instant Home Value Estimate, which uses current market and property price trends to estimate your home’s value with a 90% accuracy rate.$811,000*
Price/Sqft$312/sqft
Est. Mortgage$3,414/mth
Tax Amount (2024)$3,646/yr
Days On Market17 days
Description
This stunning 5-bedroom, 3-bathroom, 2-storey riverfront property is the perfect addition to your investment portfolio. Located on a private 0.6-acre lot with no neighbours on one side and offers direct access to nearby trails leading to water holes, lagoons, and rapids, this home offers a unique lifestyle experience. Imagine swimming, canoeing, and fishing right in your own backyard, all while being just minutes away from local amenities. The main level features a living room with an impressive stone wall, pine plank flooring, a pine ceiling, and a cozy electric pellet stove, leading to a 3-season sun-room overlooking the beautiful Moira River. The spacious kitchen and dining area are bathed in natural light from large windows, creating a bright, airy atmosphere that tenants will love. The newly designed laundry room with radiant in-floor heating and the main level bath boasts a custom walk-in shower, with patio doors providing easy access to the outdoor deck. A versatile bonus room on the main floor can serve as an additional bedroom or living area. Upstairs, you'll find five generously sized bedrooms and two renovated bathrooms, featuring a luxurious shower and a soothing soaker tub, offering ample space for tenants or guests. Unique features include a custom gym and loft. The insulated 1-car garage doubles as an indoor/outdoor gym with a glass garage door and retractable screen door, ideal for fitness enthusiasts. The enclosed breezeway offers a mudroom and loft space. This riverfront gem combines rustic charm with modern conveniences, making it a highly desirable rental property or vacation home. With its peaceful setting and proximity to essential amenities, this property is poised for strong rental income and long-term appreciation. Don't miss out on this extraordinary investment opportunity. Contact us for a full list of upgrades and to schedule a viewing.
Property Details
Interior
Features
Main Floor
Foyer
1.57 x 4.62Dining Room
2.97 x 4.62Living Room
3.96 x 4.62Kitchen
3.63 x 4.62Exterior
Features
Parking
Garage spaces 1
Garage type -
Other parking spaces 4
Total parking spaces 5
Property History
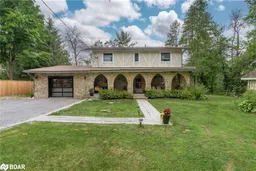 36
36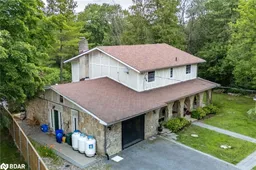 46
46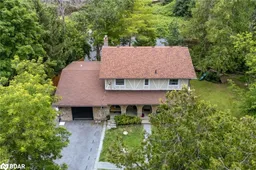 47
47
