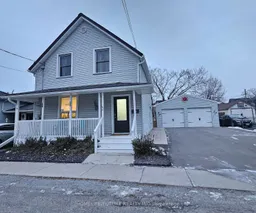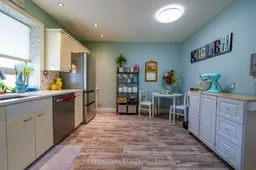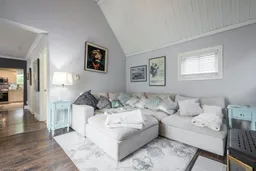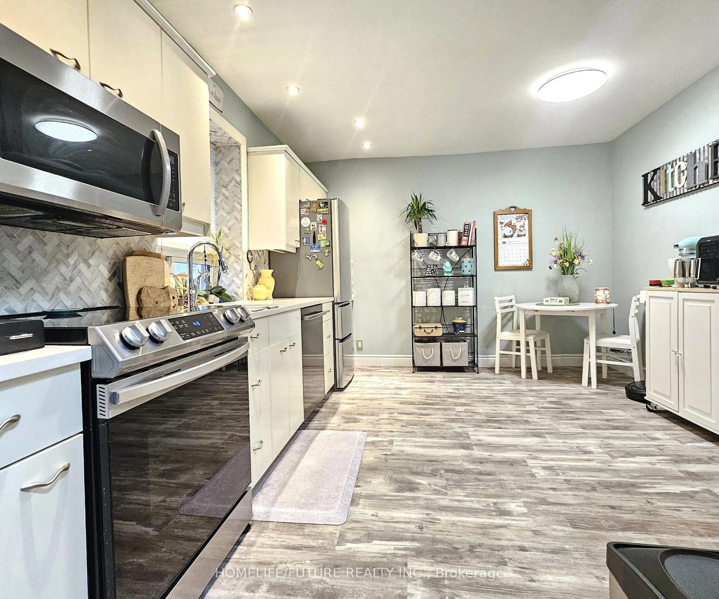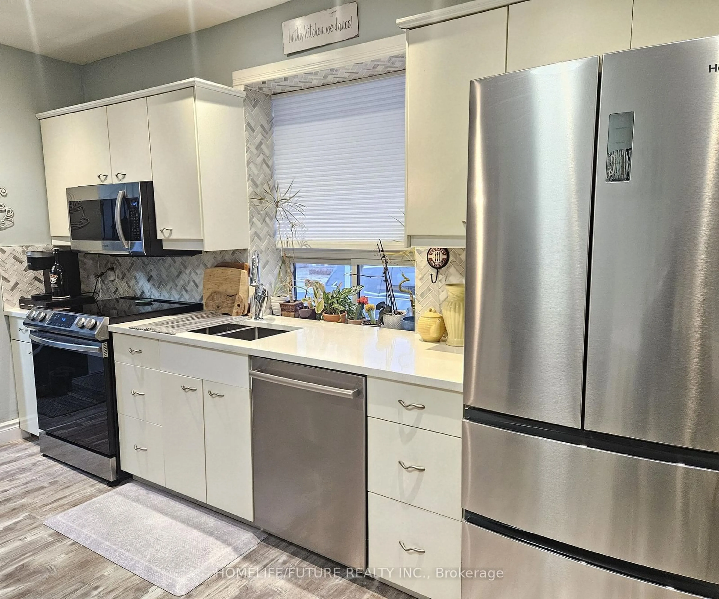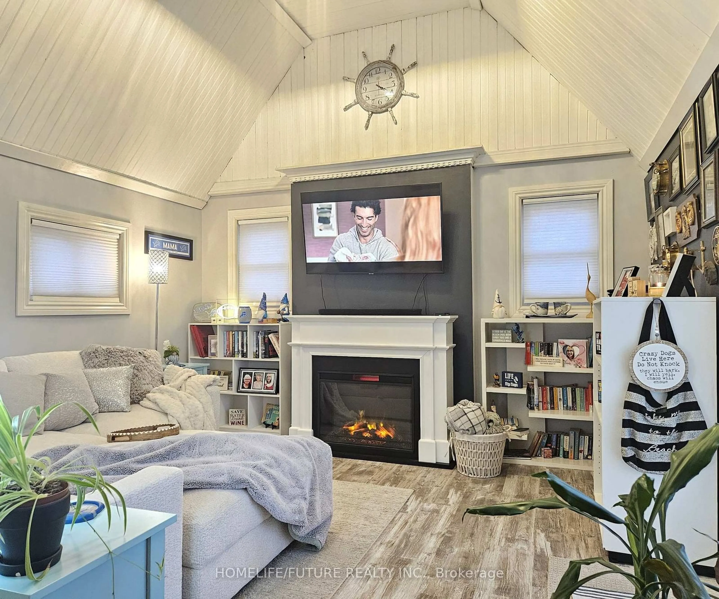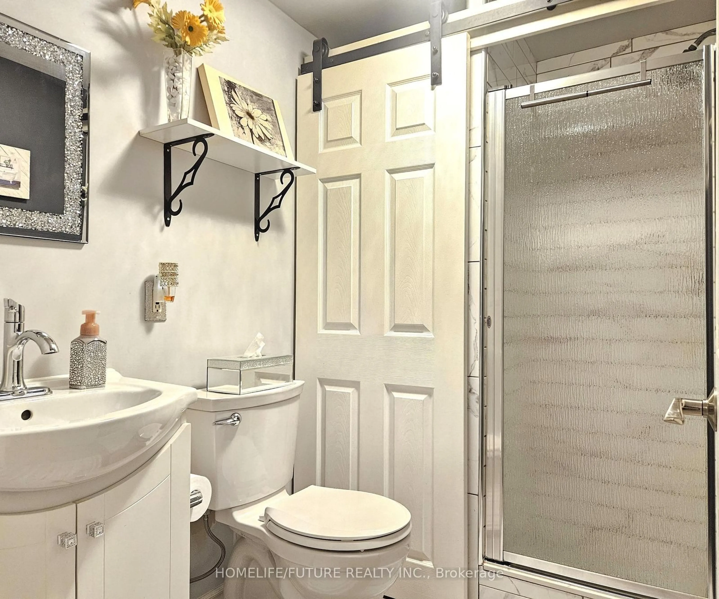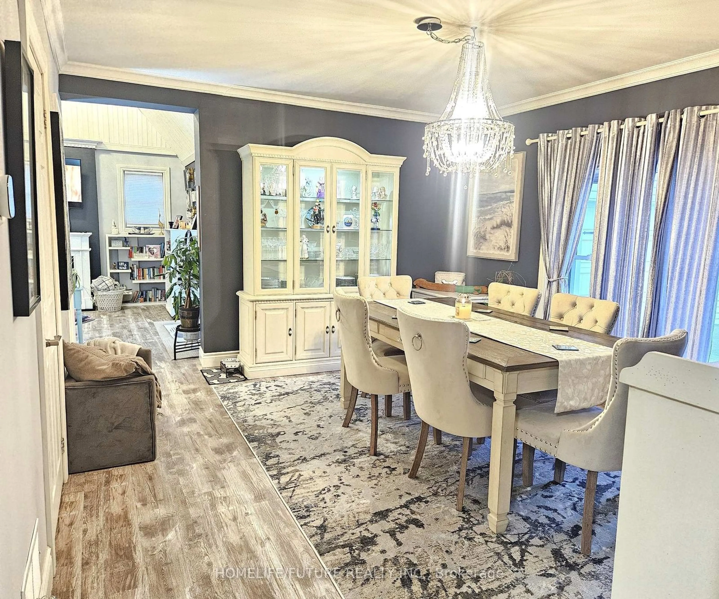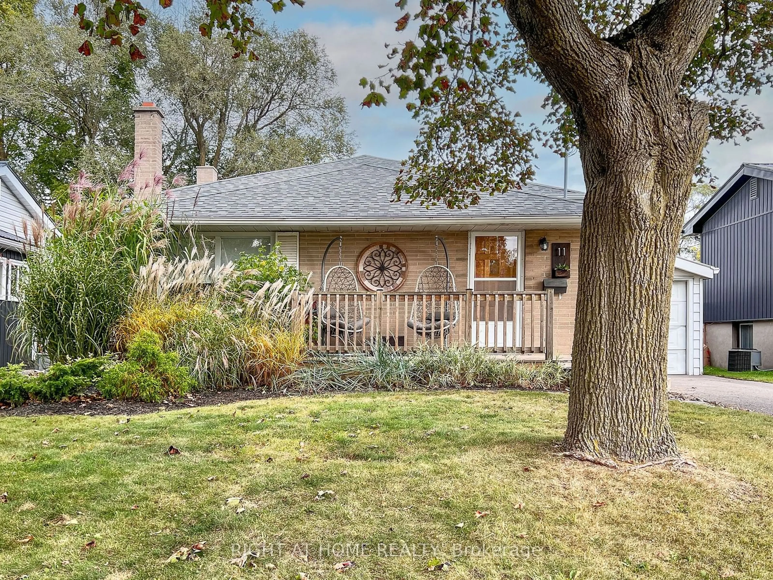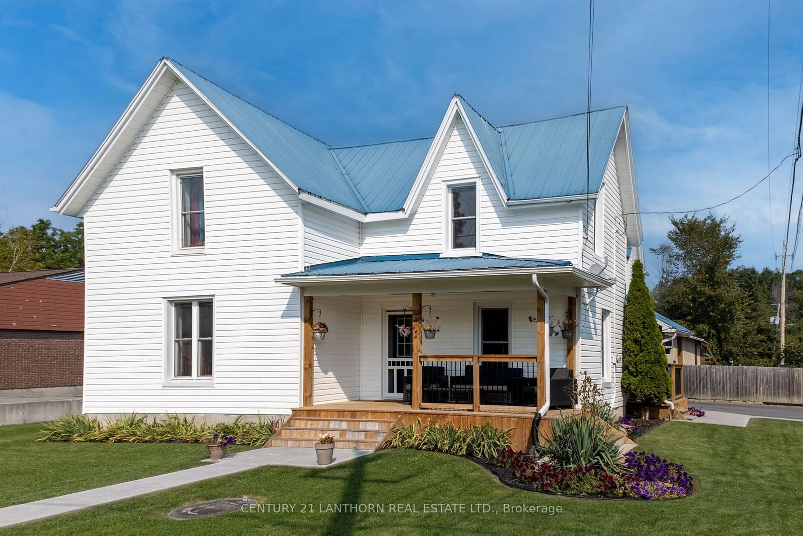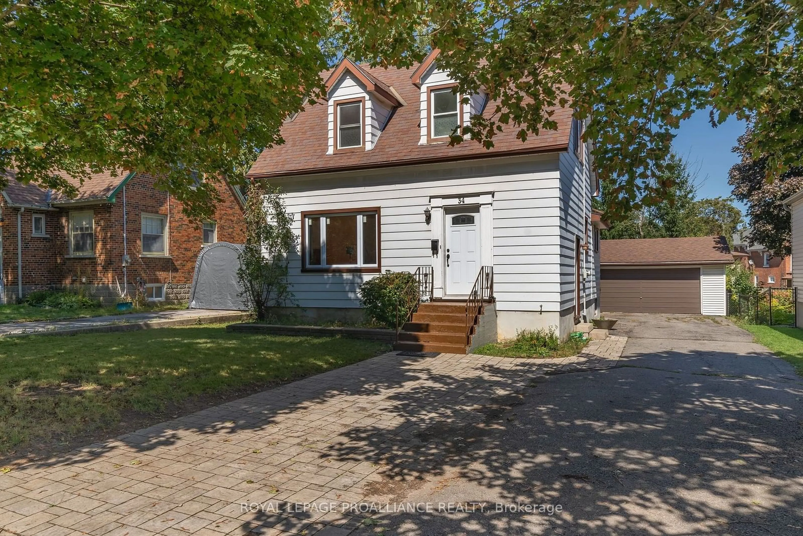58 Burton St, Belleville, Ontario K8P 1E8
Contact us about this property
Highlights
Estimated ValueThis is the price Wahi expects this property to sell for.
The calculation is powered by our Instant Home Value Estimate, which uses current market and property price trends to estimate your home’s value with a 90% accuracy rate.Not available
Price/Sqft$421/sqft
Est. Mortgage$2,297/mo
Tax Amount (2024)$2,908/yr
Days On Market10 days
Total Days On MarketWahi shows you the total number of days a property has been on market, including days it's been off market then re-listed, as long as it's within 30 days of being off market.92 days
Description
Beautifully Updated 3-Bedroom, 2-Bathroom Home That Seamlessly Blends Comfortable Living With Modern Conveniences. Thoughtfully Maintained And Upgraded, It Features Newly Added Windows And Doors (2021), A New Staircase (2024), And Updated Eavestroughs And Fascia. This Home Is Packed With Upgrades, Move-In Ready And Perfect For A Comfortable Lifestyle. It Comes With A Spacious Dining Area With Large Windows, A Laundry On The Main Floor, The Eat-In Kitchen With Stunning Quartz Countertops And Stainless Steel Appliances. In The Cozy Family Room, Patio Doors Lead Quartz Countertops And Stainless Steel Appliances. In The Cozy Family Room, Patio Doors Lead Fire Pit (2024). Additionally, Its Designed With A Newly Paved Driveway And A Double Detached Garage Equipped With Hydro For Added Convenience And Functionality. It's The Perfect Balance Of Indoor Comfort And Outdoor Entertainment, With Plenty Of Space For Relaxation And Family Gatherings. Don't Miss This Opportunity To Own A Beautifully Upgraded Property In A Peaceful, Country-Style Setting. Perfect For Retired Couples Or First Time Home Buyers. Don't Miss This Beautiful Home And BOOK Your Viewing Today!
Property Details
Interior
Features
Main Floor
Kitchen
4.32 x 3.61Quartz Counter
Dining
3.86 x 4.55Laundry
2.29 x 2.64Bathroom
2.36 x 1.573Piece
Exterior
Features
Parking
Garage spaces 2
Garage type Detached
Other parking spaces 4
Total parking spaces 6
Property History
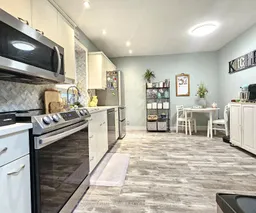 28
28