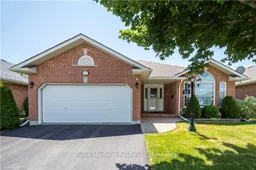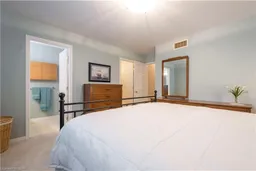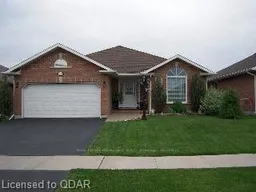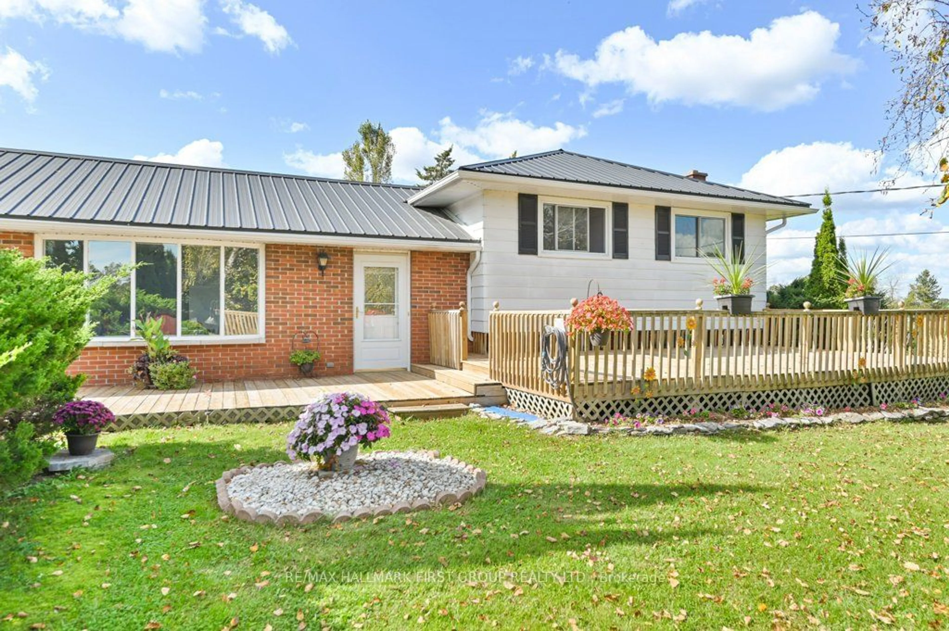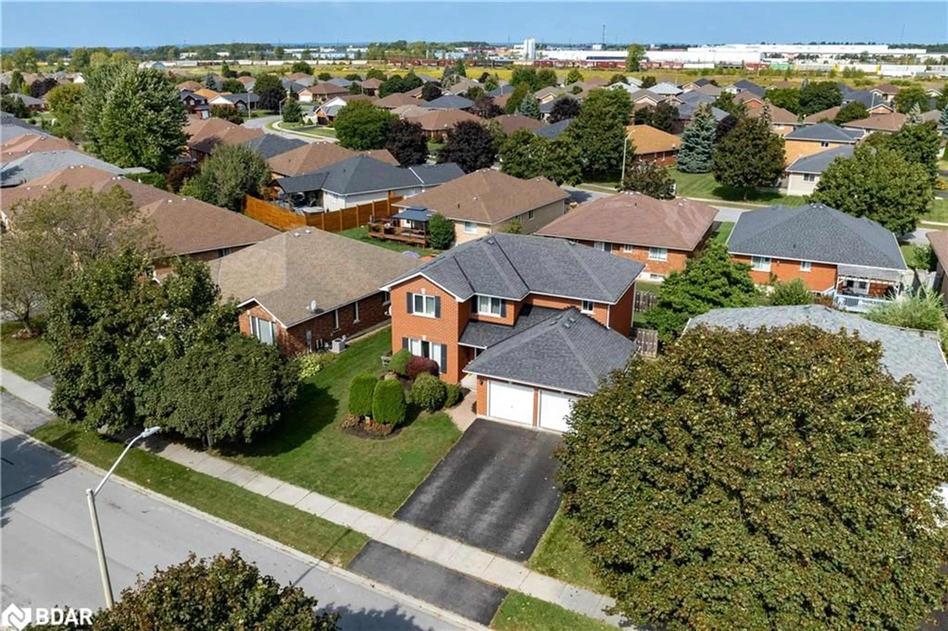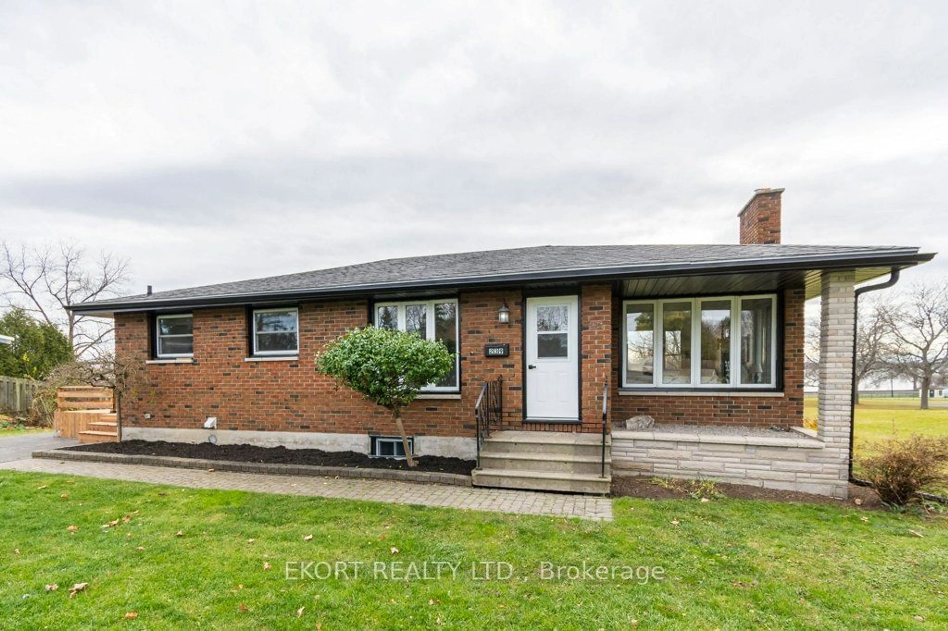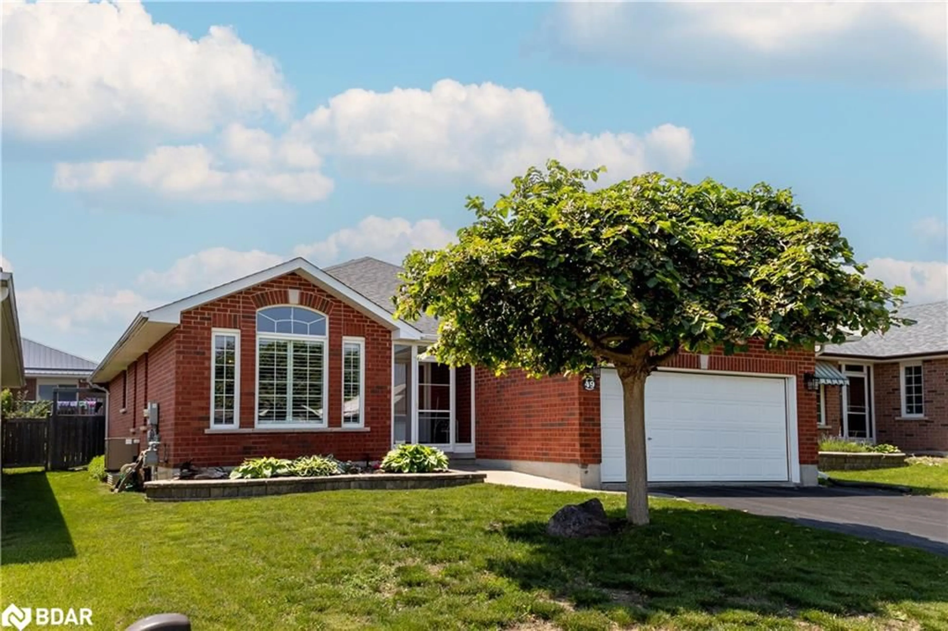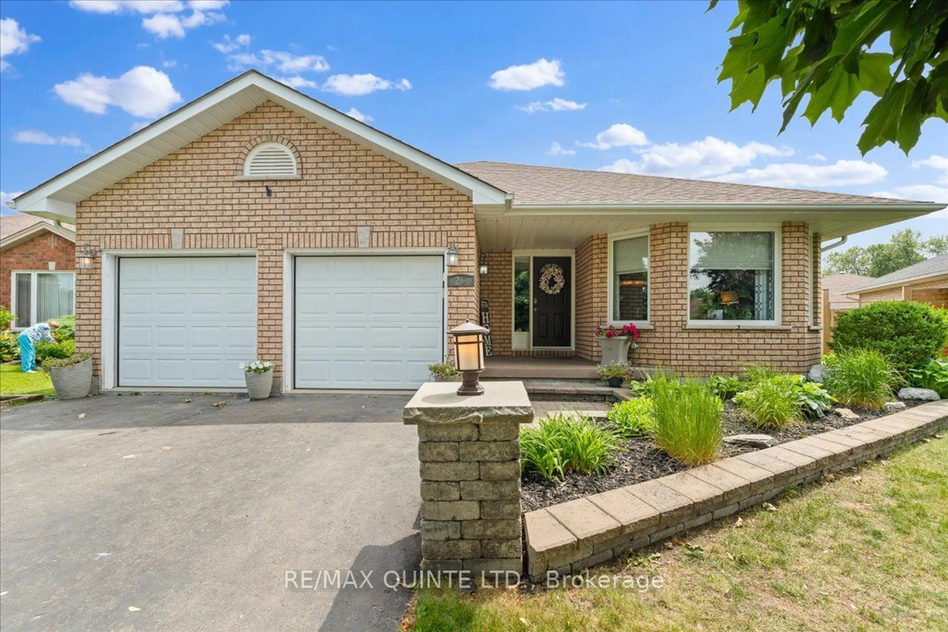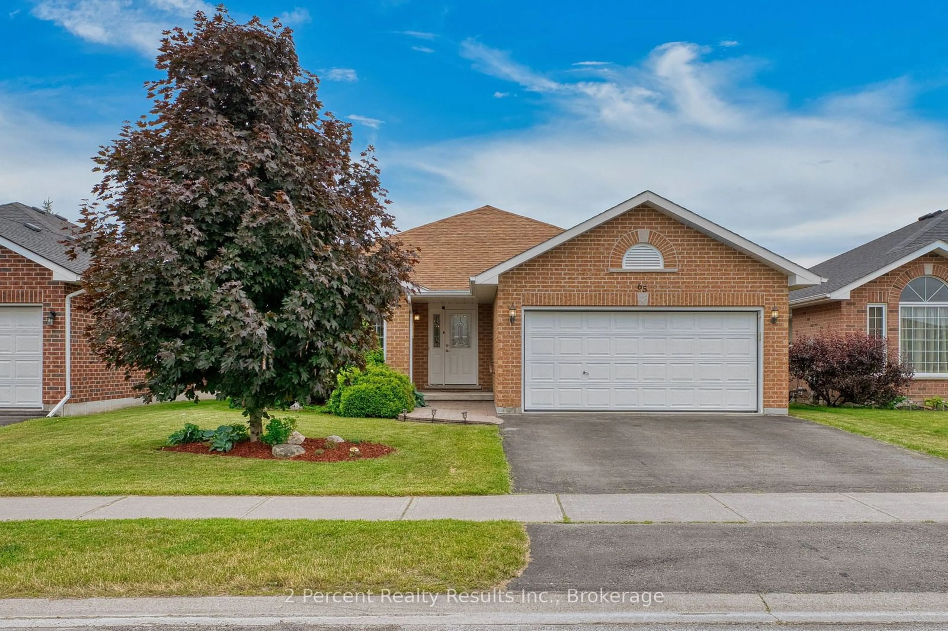57 Hemlock Cres, Belleville, Ontario K8N 5Y2
Contact us about this property
Highlights
Estimated ValueThis is the price Wahi expects this property to sell for.
The calculation is powered by our Instant Home Value Estimate, which uses current market and property price trends to estimate your home’s value with a 90% accuracy rate.Not available
Price/Sqft$394/sqft
Est. Mortgage$2,899/mo
Tax Amount (2024)$5,263/yr
Days On Market22 hours
Description
Welcome to 57 Hemlock Crescent, nestled on a quiet street in Belleville's desirable East end. From the charming cobblestone walkway, step into the foyer and take in the expansiveness of this unique home. The first impression is breathtaking with a bright formal dining area and a beautiful living room featuring a cathedral ceiling and custom front windows that overlook the landscaped front yard. This immaculately cared for home has been recently repainted and is completely carpet free with new laminate flooring throughout and original oak hardwood in the family room. The spacious family room located just off the kitchen and breakfast area features patio doors that lead to a large deck and a fully fenced, landscaped rear yard perfect for entertaining or relaxing. Down the hall, you will find a mudroom/laundry room on the main level, three generously sized bedrooms, and a 4-piece guest bathroom. The primary bedroom has been thoughtfully updated to include a large storage closet, a spacious clothes closet, and a private ensuite bath featuring a luxurious acrylic shower equipped with a rain head and handheld wand for a spa-like experience. The lower level offers a vast, unfinished space with a painted floor and insulation - ready for your personal touch! Located close to Highway 401, the hospital, shopping, and Belleville's waterfront, this home offers both comfort and convenience.
Property Details
Interior
Features
Main Floor
3rd Br
3.80 x 2.68Dining
3.05 x 4.90Living
4.01 x 3.60Cathedral Ceiling / W/O To Deck
Family
4.92 x 3.50W/O To Deck
Exterior
Features
Parking
Garage spaces 2
Garage type Attached
Other parking spaces 2
Total parking spaces 4
Property History
