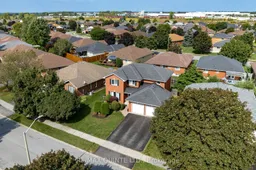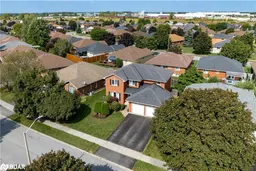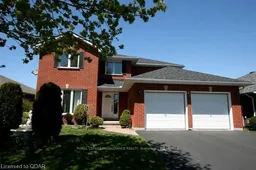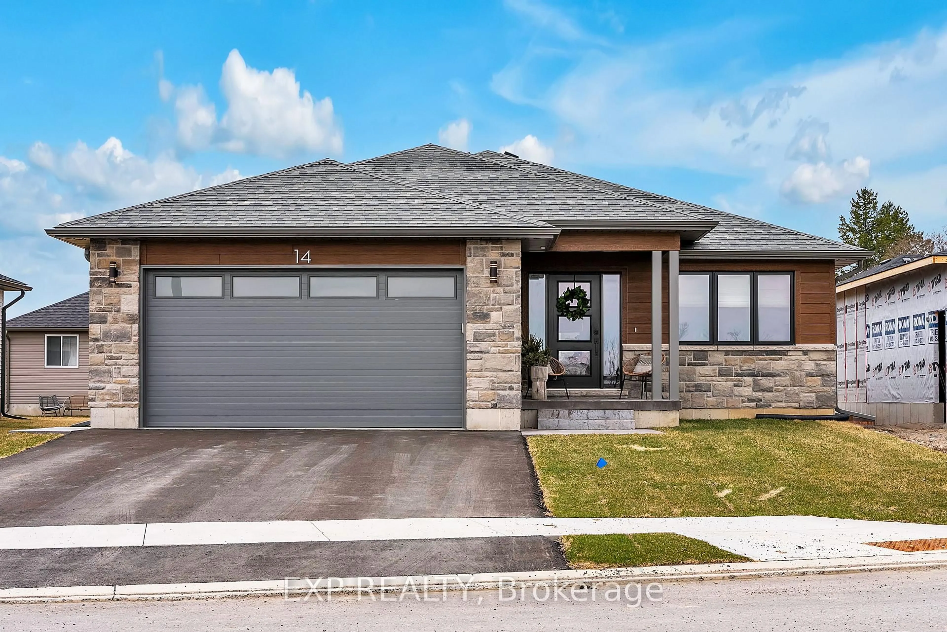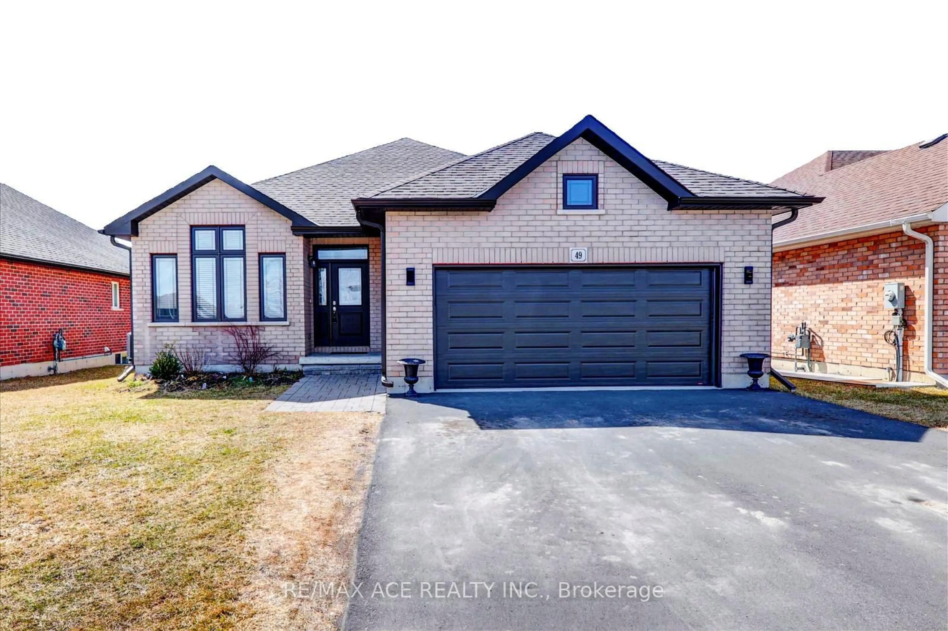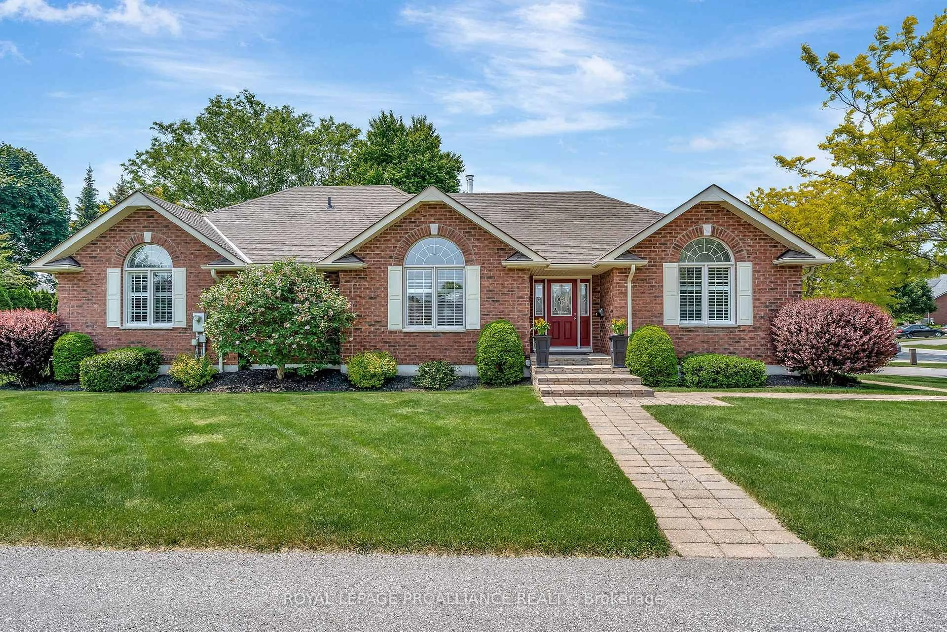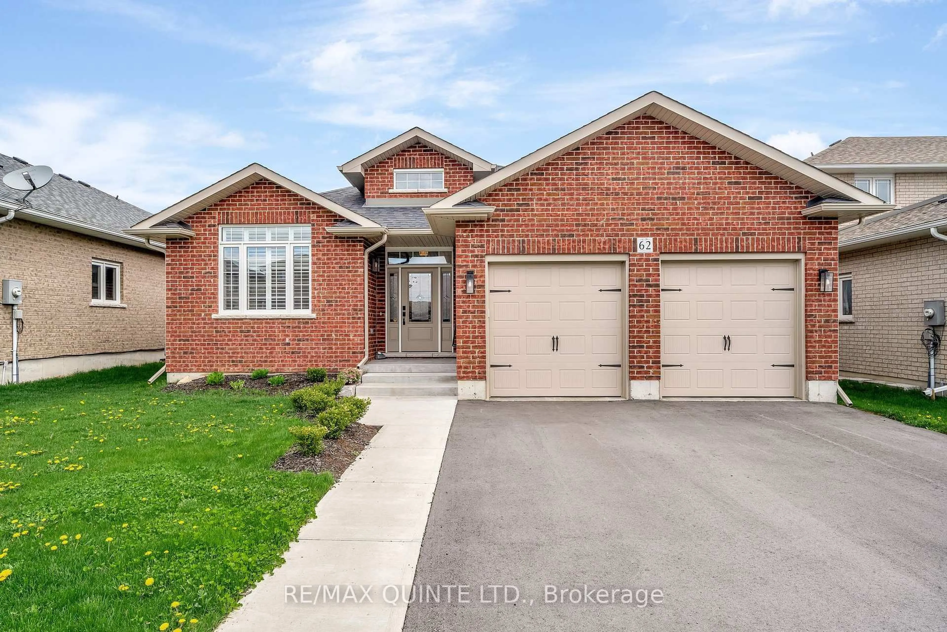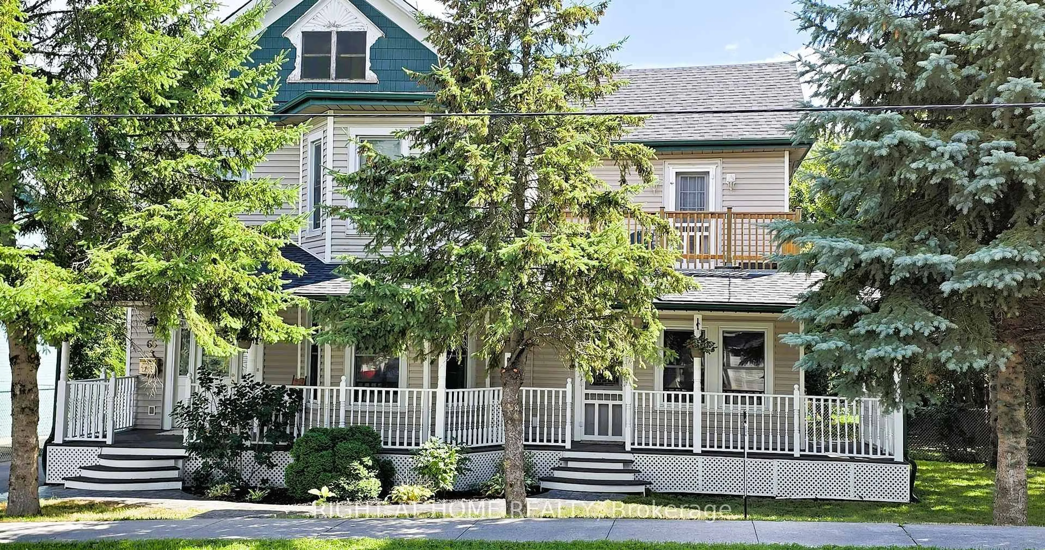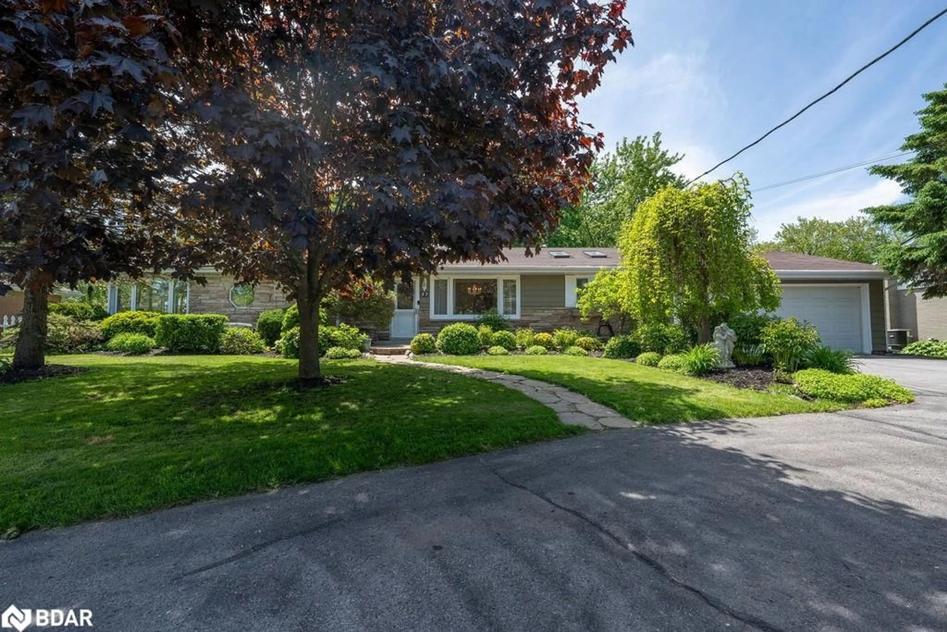Welcome to this beautifully crafted 2-storey Staikos-built home, offering 5 spacious bedrooms, 3 full bathrooms, and a powder room on main floor. As you step inside, you're greeted by a large foyer, perfect for welcoming family and guests. The grand staircase adds a touch of elegance to the home's design. The main level features a bright, open-concept family room, dining room, and kitchen - ideal for everyday living and entertaining. The kitchen is designed with functionality in mind, offering ample counter space for meal prep and gatherings with glass patio doors leading out to the fully fenced in back yard. The home boasts an attached 2-car garage and laundry, conveniently located on the main level, making grocery hauls and outdoor activities easy to manage and day-to-day chores a breeze. Upstairs, you'll find large, inviting bedrooms, including a spacious primary suite with an ensuite bathroom and a walk-in closet. Storage galore throughout this home allows for a busy household to stay organized and mess free! The finished basement offers additional living space, perfect for a guest quarters, home office, gym, or rec room. 40 Oak Ridge Boulevard is set in an incredibly friendly neighbourhood with a great mix of retirees and families, this home is more than just a place to live - its a community. Don't miss this opportunity to make this sun-filled, spacious, and welcoming home your own!
Inclusions: Updates: Basement Flooring and carpet, upstairs floor and carpet updated in 2020. Upstairs family bathroom updated 2023. Basement bathroom updated 2015. Stamped concrete patio updated 2019. Fence built 2015. Furnace 2016. Roof 2009.
