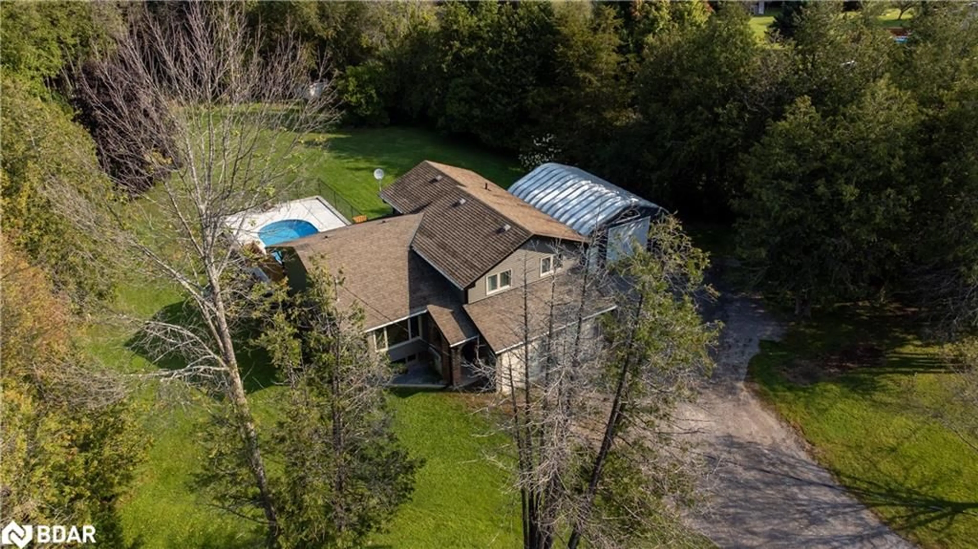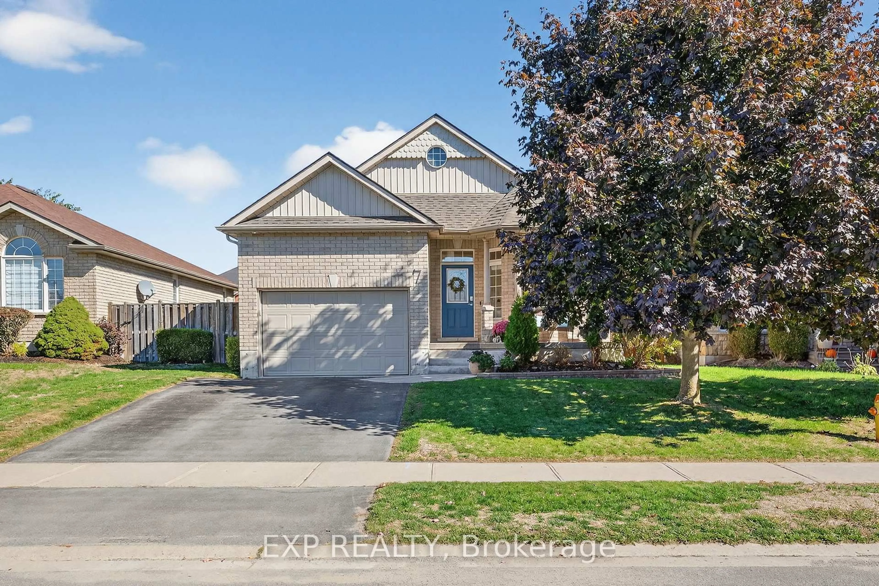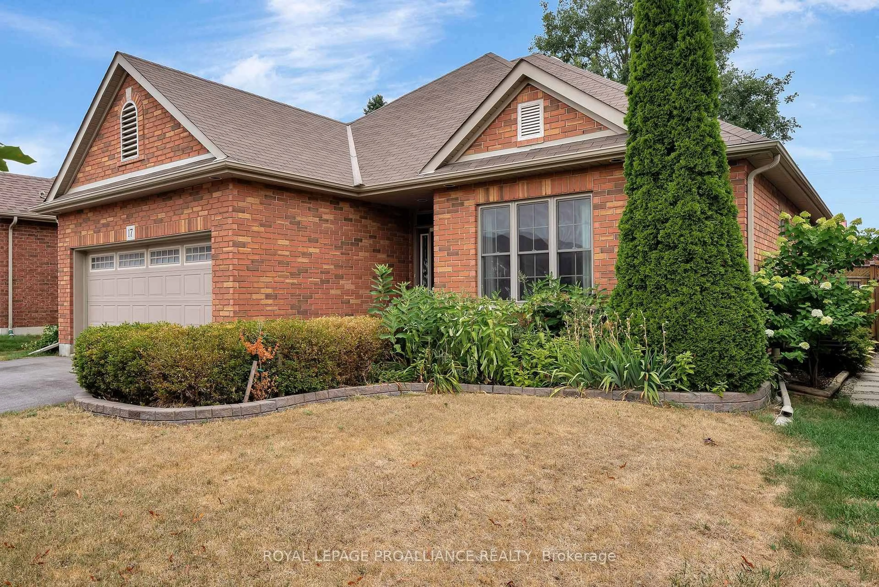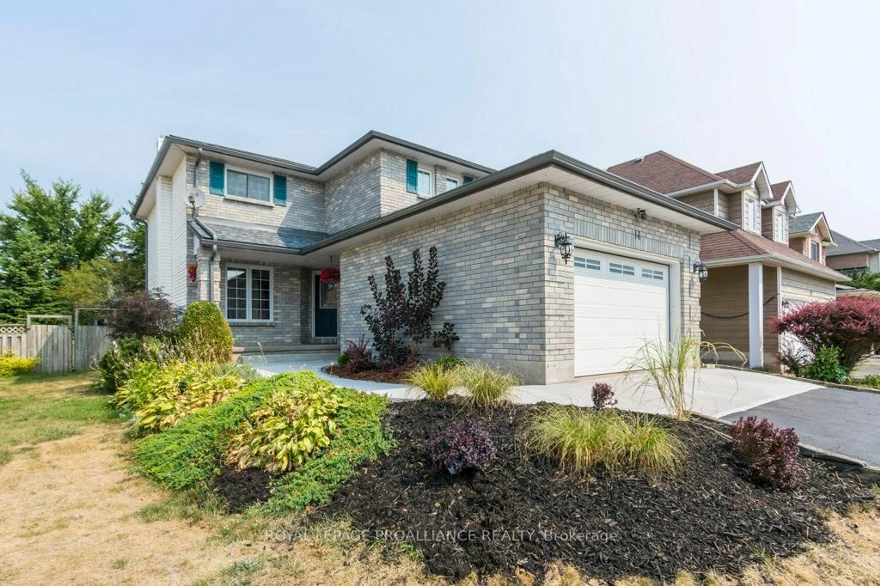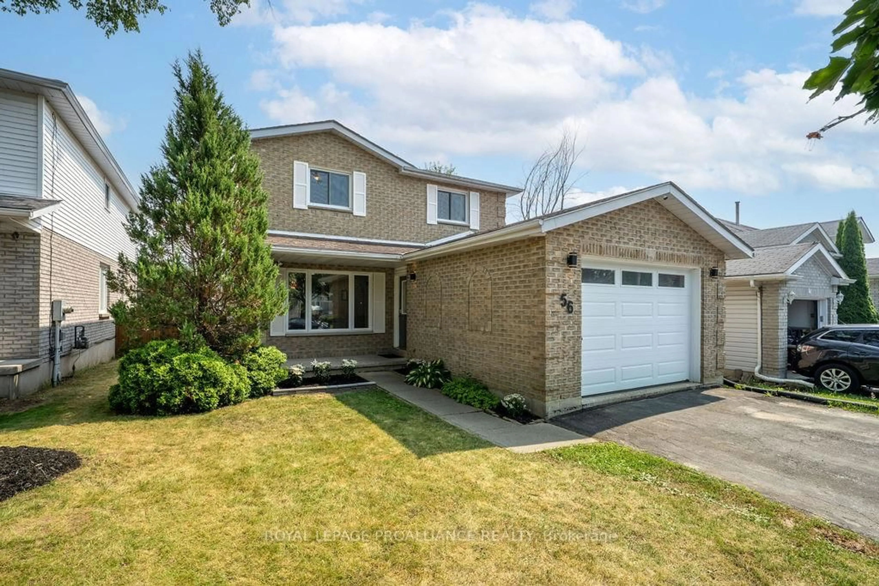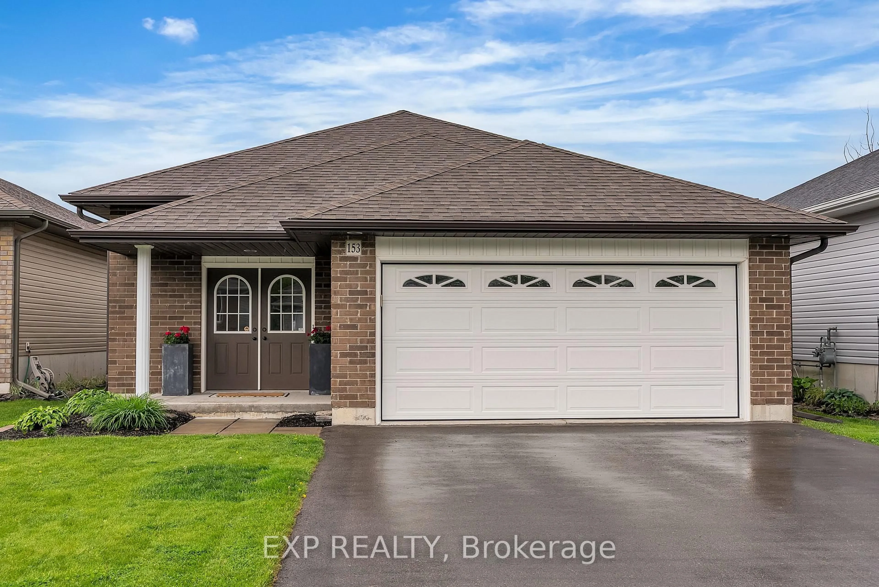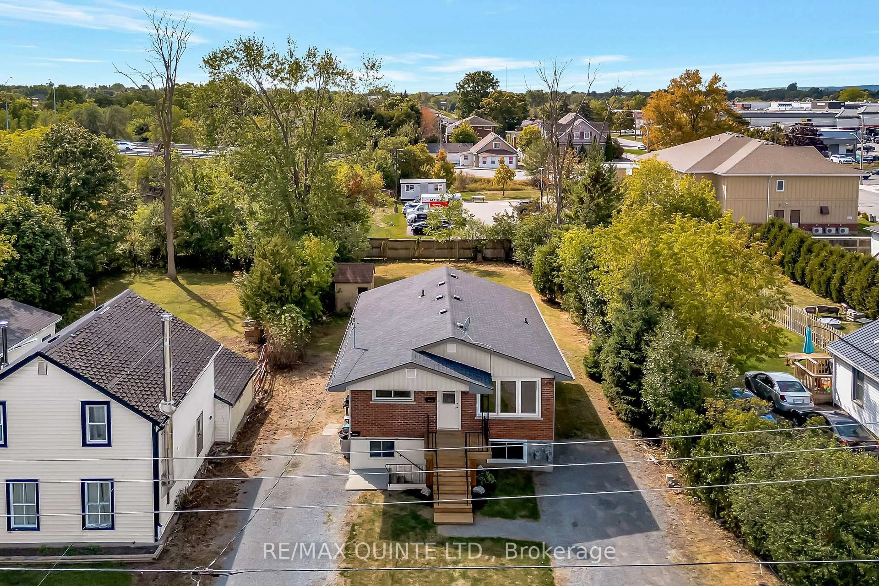Welcome to your family’s rural retreat! This charming 3-bedroom, 2-bathroom home is located just north of Belleville on a picturesque 1-acre lot, offering peace and privacy. With numerous big-ticket upgrades, an in-ground pool, and a detached workshop, this property is the perfect blend of comfort and functionality. The home’s flexible 4-level split design provides multiple living spaces to suit your family’s needs. The lower level boasts a cozy propane fireplace, ideal for a rec room or teen retreat. On the second level, you’ll find a full bathroom, laundry room, a living area with walkout access to the deck, and an exit to the 2-car garage. The third level features a spacious kitchen with updated granite countertops and hardwood floors, as well as a living and dining area. Upstairs, the upper level offers three bedrooms and another full bathroom. Stepping outside, enjoy the private backyard with a beautiful in-ground pool, concrete surround, and deck—perfect for summer relaxation. The property also includes an insulated and heated detached workshop, completed in 2020, with ample power and a gas manifold for all your projects. All this, just 10 minutes from Belleville and easy access to the 401. Don’t miss out on this incredible opportunity!
Inclusions: Dishwasher,Dryer,Range Hood,Refrigerator,Stove,Washer
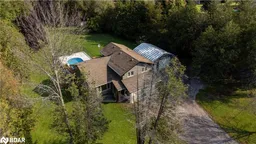 40
40

