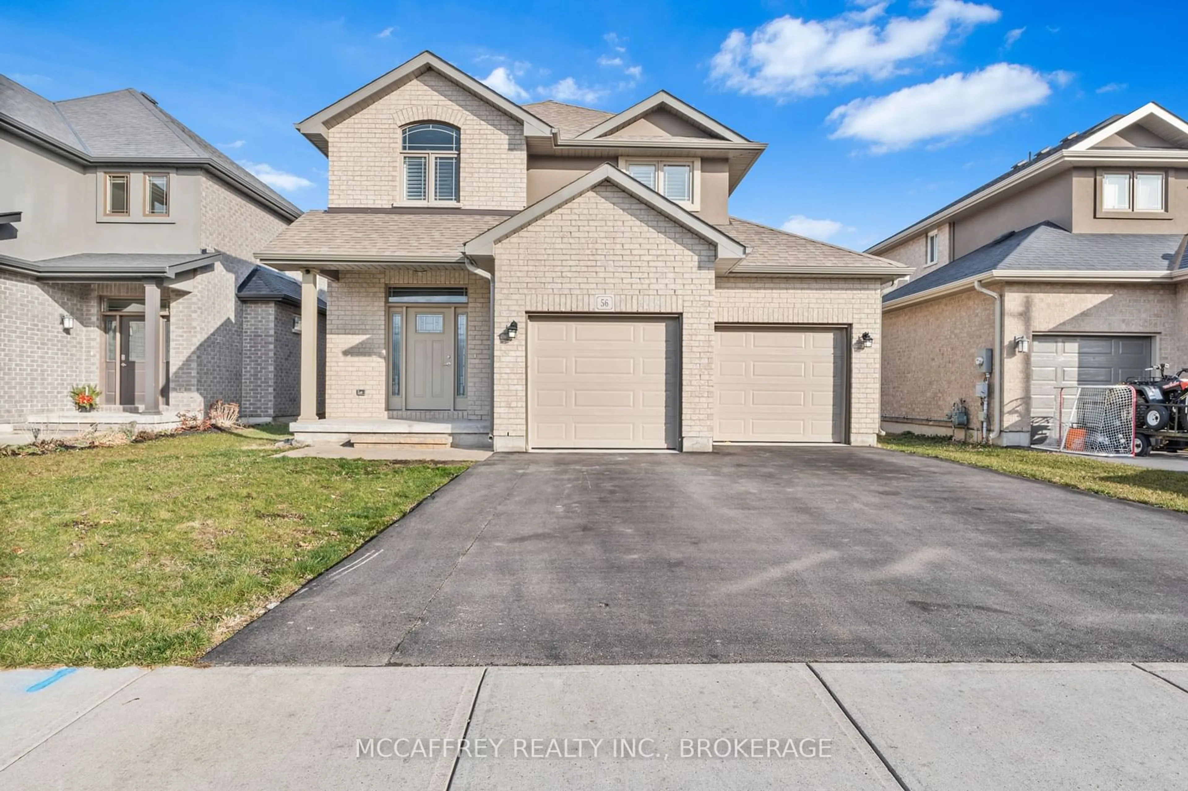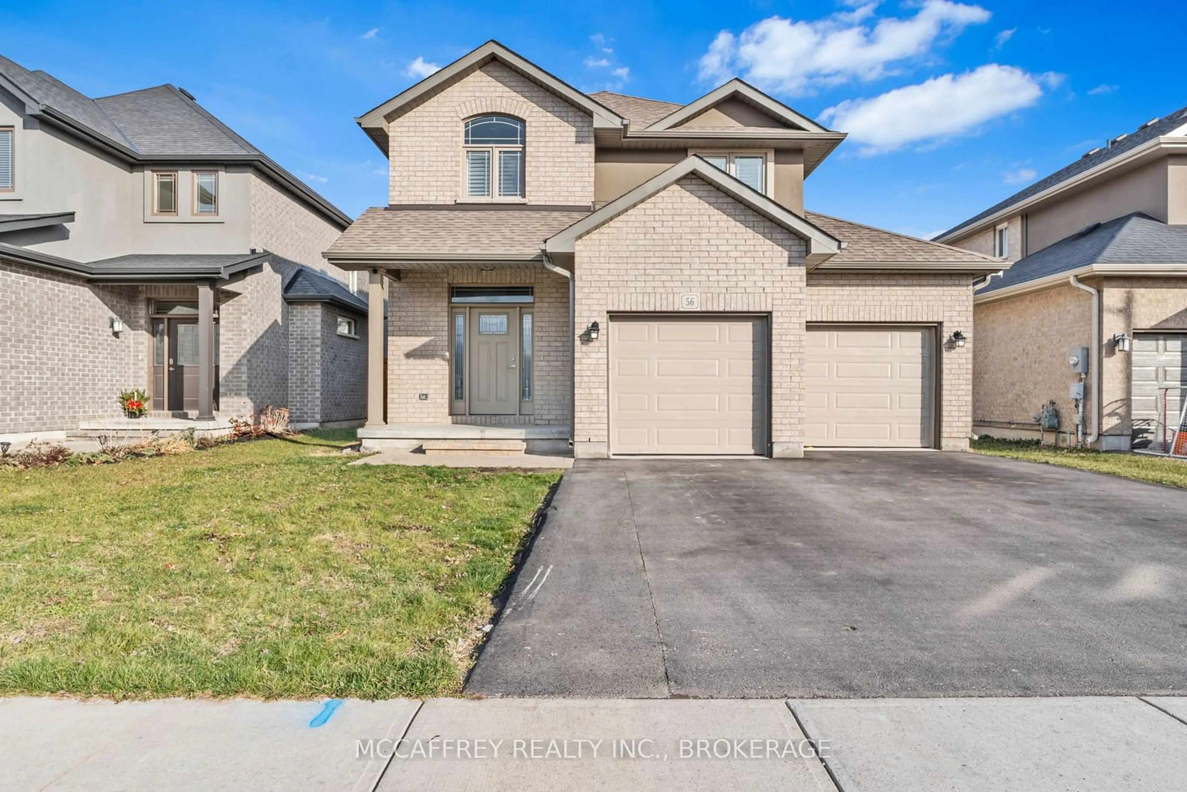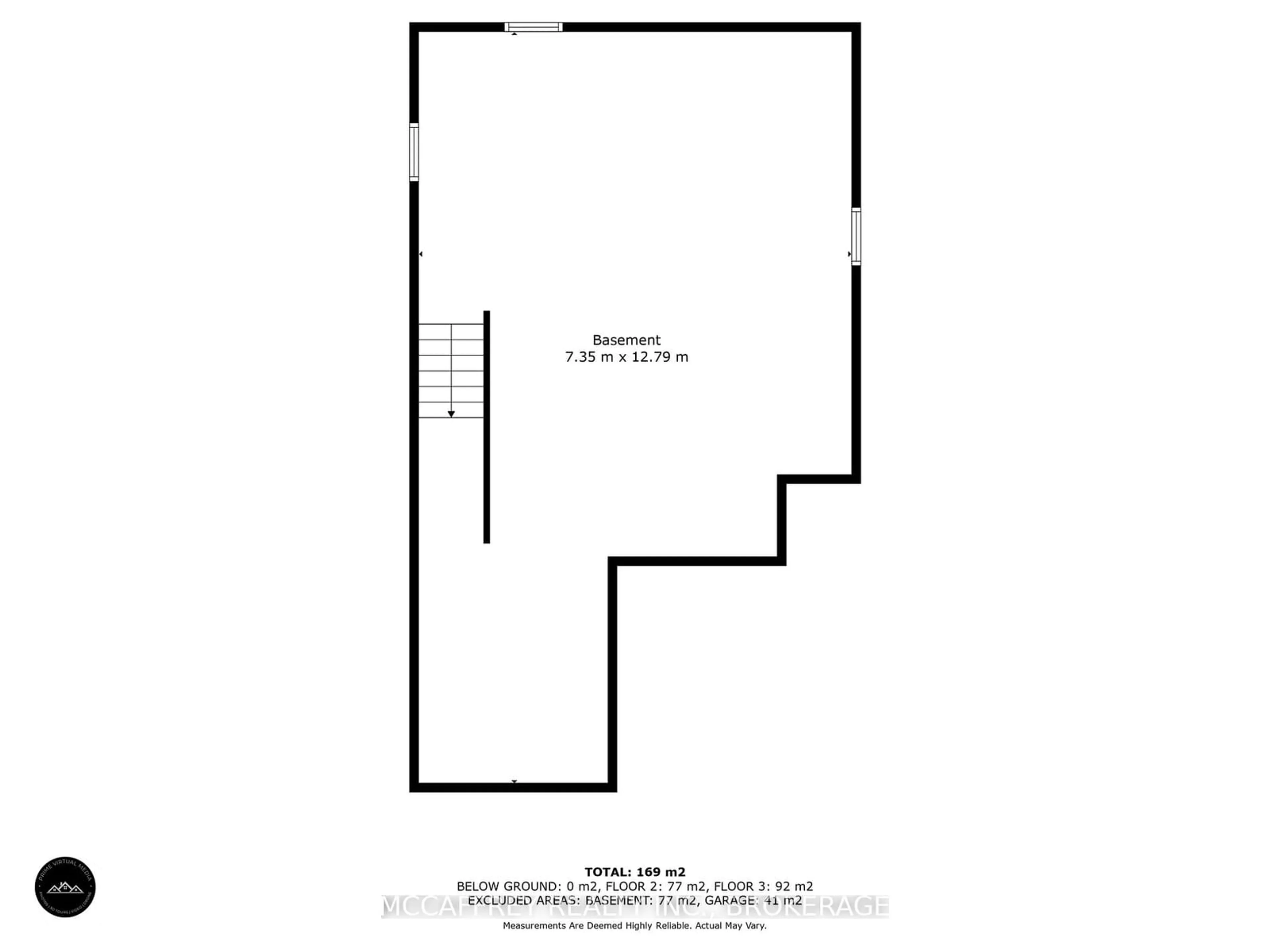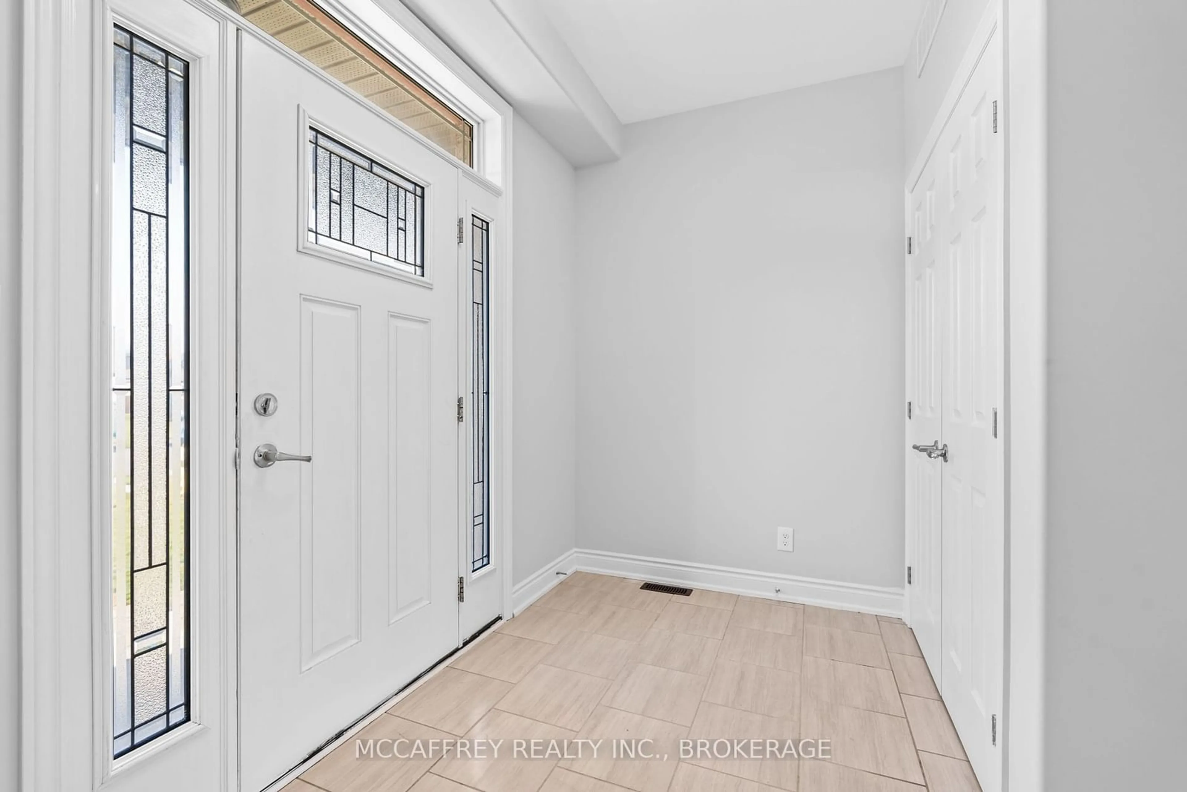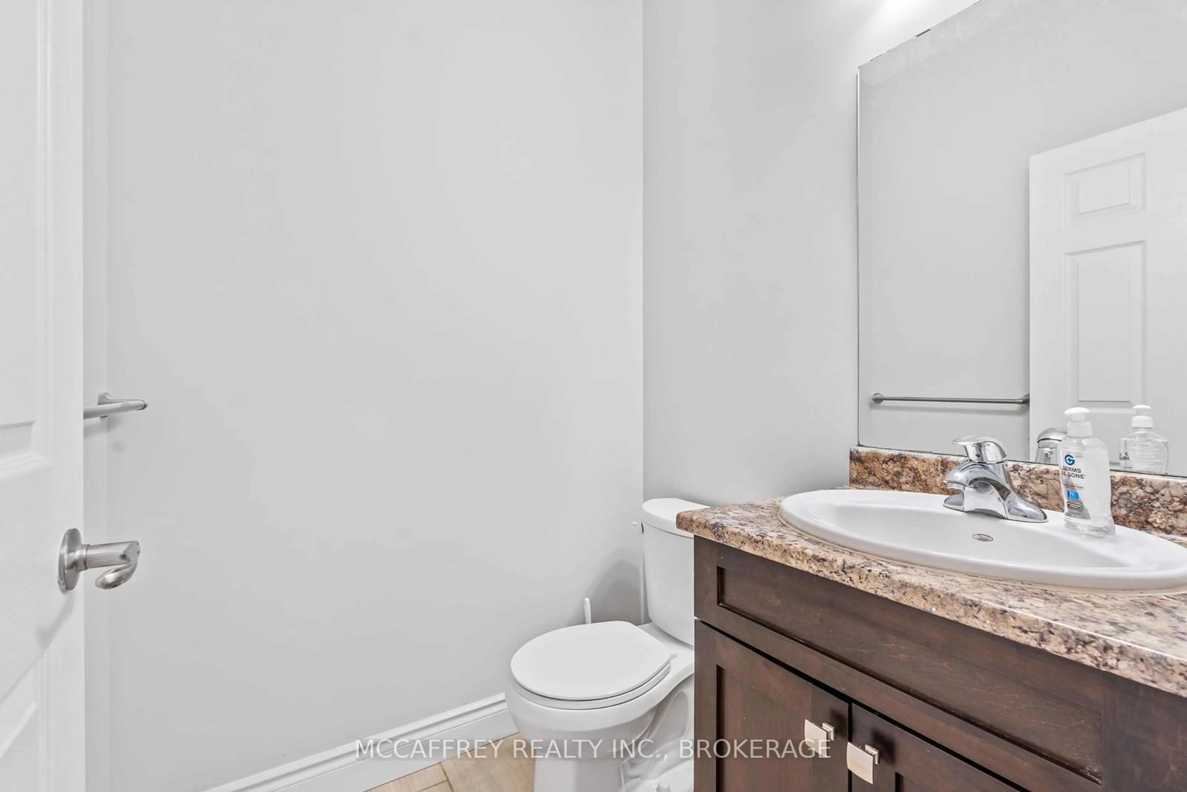56 Farmington Cres, Belleville, Ontario K8N 4Z5
Contact us about this property
Highlights
Estimated valueThis is the price Wahi expects this property to sell for.
The calculation is powered by our Instant Home Value Estimate, which uses current market and property price trends to estimate your home’s value with a 90% accuracy rate.Not available
Price/Sqft-
Monthly cost
Open Calculator
Description
This stunning 2-storey home, built in 2019, is located in a highly desirable neighborhood. Featuring California shutters, lawn sprinkler syatem, a spacious attached 2-car garage and a double-wide paved driveway, this home offers both convenience and curb appeal. Step inside to a welcoming entrance that leads to a bright and spacious living room, an inviting dining area, and a modern kitchen with elegant quartz countertops. A half bath on the main level adds extra convenience. Upstairs, you'll find a luxurious primary bedroom complete with a walk-in closet and a private 3-piece ensuite. There are also three additional generously sized bedrooms, a 4-piece bath, and convenient second-floor laundry facilities. The open and unfinished lower level is ready for your personal touch, offering endless possibilities. Enjoy outdoor living on the deck that overlooks the backyard, perfect for relaxing or entertaining. Fridge ,stove dishwasher , washer and dryer included making this a move-in-ready home. Don't miss out on this beautiful property!
Property Details
Interior
Features
Main Floor
Living
4.15 x 3.86Dining
3.21 x 7.55Kitchen
4.16 x 3.58Bathroom
1.49 x 1.422 Pc Bath
Exterior
Features
Parking
Garage spaces 2
Garage type Attached
Other parking spaces 2
Total parking spaces 4
Property History
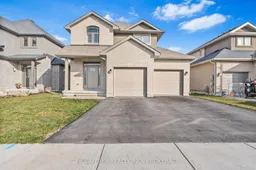 40
40
