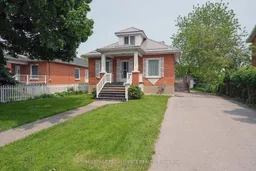Don't miss out on this quaint three bedroom home in a quiet older neighbourhood. The curb appeal here is outstanding! Let's step up to the front covered porch and into the over sized 27' foyer. The bright living room has a lovely large entrance into the dining room which features a gas fireplace and brick mantel. A generous kitchen, updated with white raised panel cabinets, a pantry, wainscotting and two doors to the deck which is partially covered and provides great outside storage below . This home had three small bedrooms on the main floor but throughout the years, it has been changed. The primary bedroom which was once two bedrooms, features two closets, two doors and, two windows. Bedroom 2 has no closet and has access to the upstairs bedroom 3. Having said this, you could put the access back in the kitchen so bedroom 2 has its privacy. Bedroom 3 is a little bigger than our main floor primary bedroom and has a two piece powder room for convenience. This home has so much charm with its wide baseboards and 8.5' ceilings on the main floor. The sellers pulled back a piece of carpet in the living room so you can see what is under the carpet. As with most older homes, the full basement is unfinished and provides great storage (approximately 6' high). Enough about the inside, let's head out to the 3 car garage which is approximately 16' x 34'. Please note, there are only two large car doors. Oh the possibilities here for someone who likes to putter, perhaps working from home or maybe even an accessory dwelling unit? One would have to check in with the correct authorities of course! The partially fenced back yard still has lots of room for play and an outside access to the basement. Worth Mentioning: Metal Roof on House; Double Pane Vinyl Windows; 200 Amp Breaker Panel; Forced Air Gas Furnace and Central Air. Some Measurements Less Jogs.
Inclusions: Full fridge(no freezer), stove, over the range vent, window coverings, mirrors including over fireplace, electric light fixtures, vacuum. Basement dehumidifier, wardrobe, bookcase, shelving. Bell dish, foldable clothesline, 2 compost barrels, central air wooden box cover. Garage shelving, benches.
 33
33


