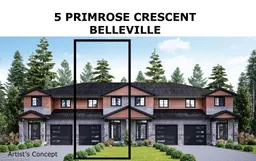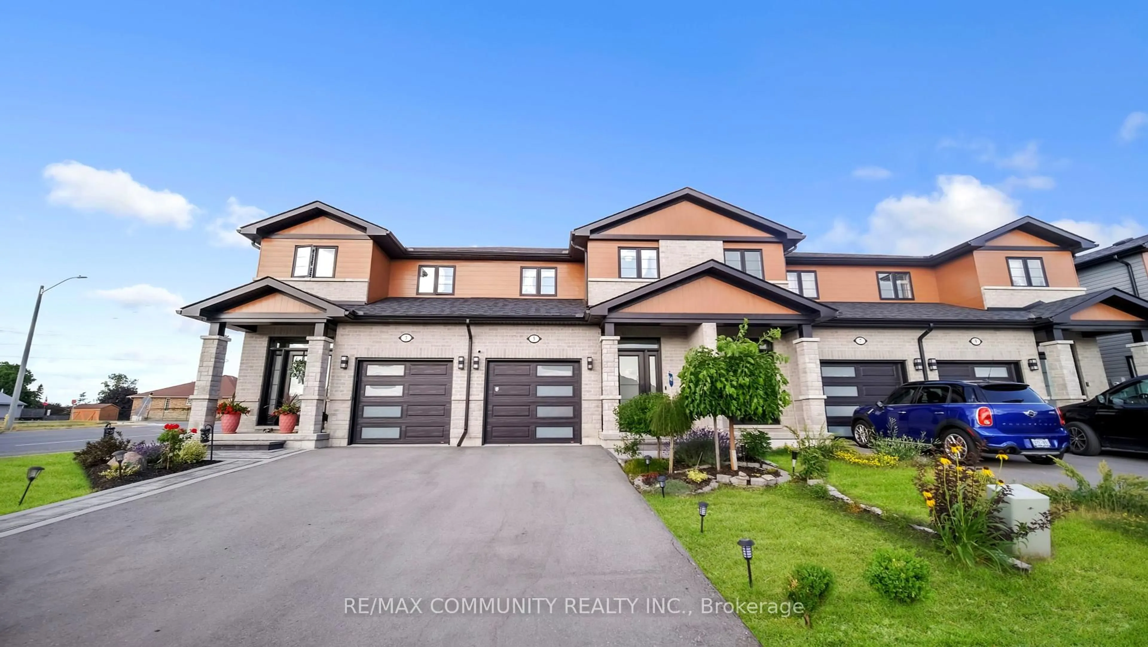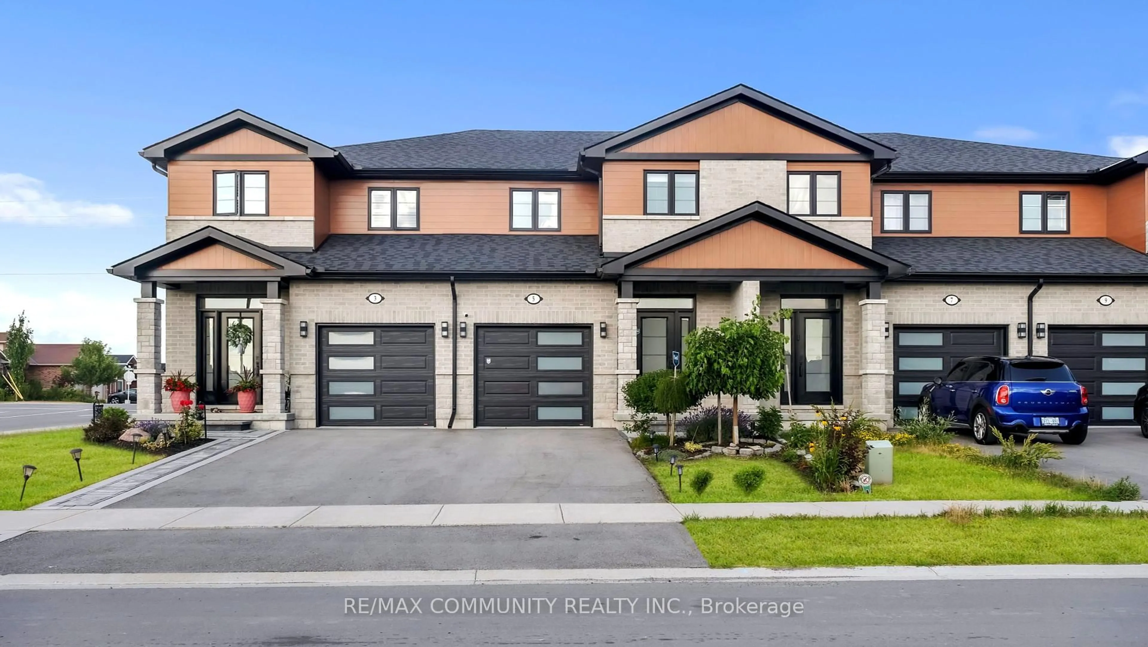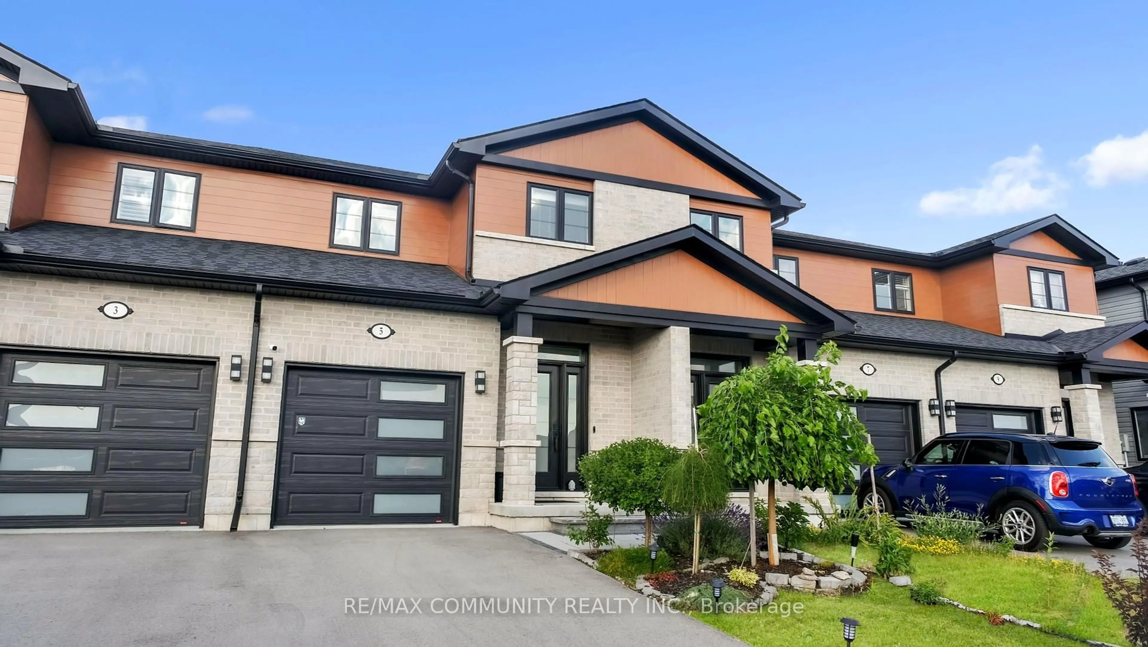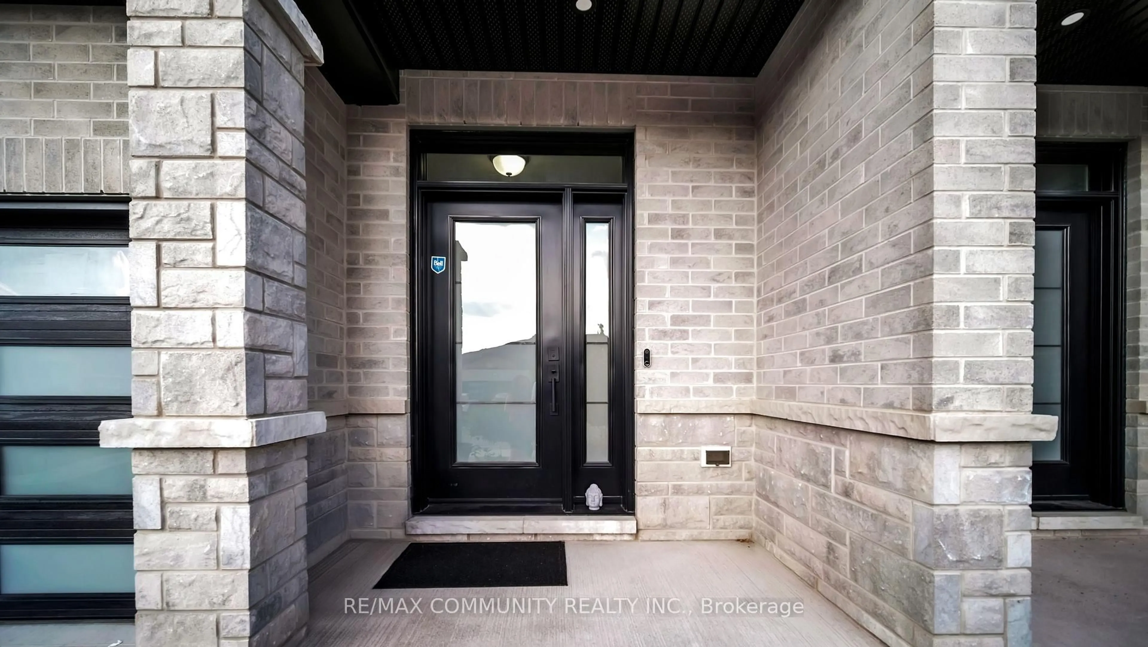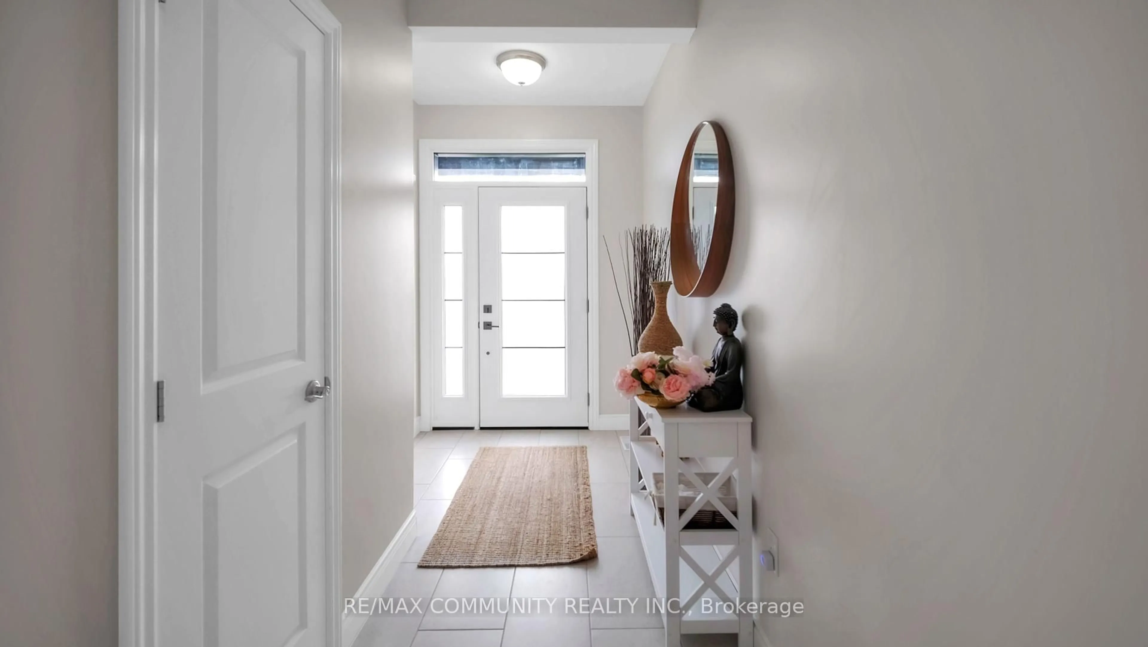5 Primrose Cres, Belleville, Ontario K8N 0J7
Contact us about this property
Highlights
Estimated valueThis is the price Wahi expects this property to sell for.
The calculation is powered by our Instant Home Value Estimate, which uses current market and property price trends to estimate your home’s value with a 90% accuracy rate.Not available
Price/Sqft$353/sqft
Monthly cost
Open Calculator
Description
Welcome to Primrose Towns in the sought after Heritage Park Subdivision! This brand new 2- storey freehold townhome offers 1,597 sq ft of thoughtfully designed living space, featuring 3 spacious bedrooms, 2.5 bathrooms, and 9' ceilings on the main floor. The open concept layout boasts a bright and modern L-shaped kitchen with ample cabinetry, a central island, and 4 included stainless steel appliances. Upstairs, enjoy the convenience of second-floor laundry and a generous primary suite complete with a large walk-in closet and a private ensuite featuring a ceramic tile shower with glass door. Additional highlights include a deck off the dining area with privacy screen, paved driveway, single car garage with inside entry, garage door opener, and a fully sodded lot. Finishes include ceramic tile in the foyer, bathrooms, and laundry. Ideally located close to shopping, the recreation centre, and quick access to Hwy 401 this is an exceptional opportunity to own a beautiful home in a growing community. Dont miss out!
Property Details
Interior
Features
Main Floor
Dining
2.74 x 4.36Laminate
Kitchen
3.65 x 3.09Laminate
Living
3.07 x 4.36Laminate
Exterior
Features
Parking
Garage spaces 1
Garage type Built-In
Other parking spaces 1
Total parking spaces 2
Property History
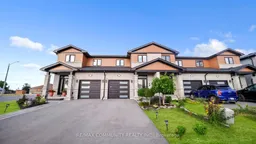 28
28