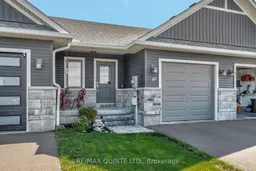Introducing a unique opportunity to own a beautifully crafted townhouse in the thriving community of Belleville. This residence boasts an impeccable design by renowned builder Duvanco Homes, known for their commitment to quality and comfort. Step inside to discover a bright and airy living room featuring vaulted ceilings, complemented by HARDWOOD FLOORING that adds a touch of elegance. The kitchen, equipped with stainless steel appliances, walk in pantry and a large island offers both style and functionality. This townhouse features a main floor primary bedroom, complete with an ensuite and a walk-in closet, ensuring a private and luxurious living experience. Laundry room and a two piece bathroom are also conveniently located on the main floor.The fully finished lower level extends the living space, featuring a family room, a three piece bathroom, an extra bedroom, and a cozy den ideal for guests or as a home office. Living at this location also means enjoying the proximity to local attractions and community features. Just a short stroll away, the Residence Trail offers a scenic escape into nature, perfect for leisurely walks.This townhouse is more than just a home; its a lifestyle waiting to be enjoyed.
Inclusions: Kitchen appliances (refrigerator, stove, dishwasher, microwave), washer, dryer, elf's, window coverings, garage door closer and remote.
 49
49


