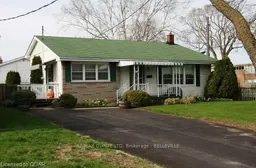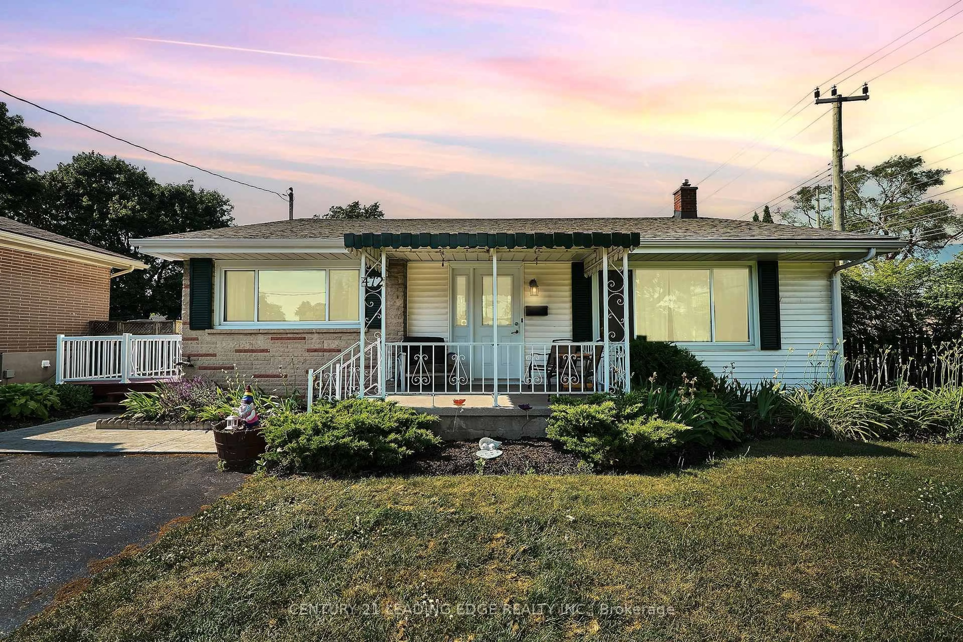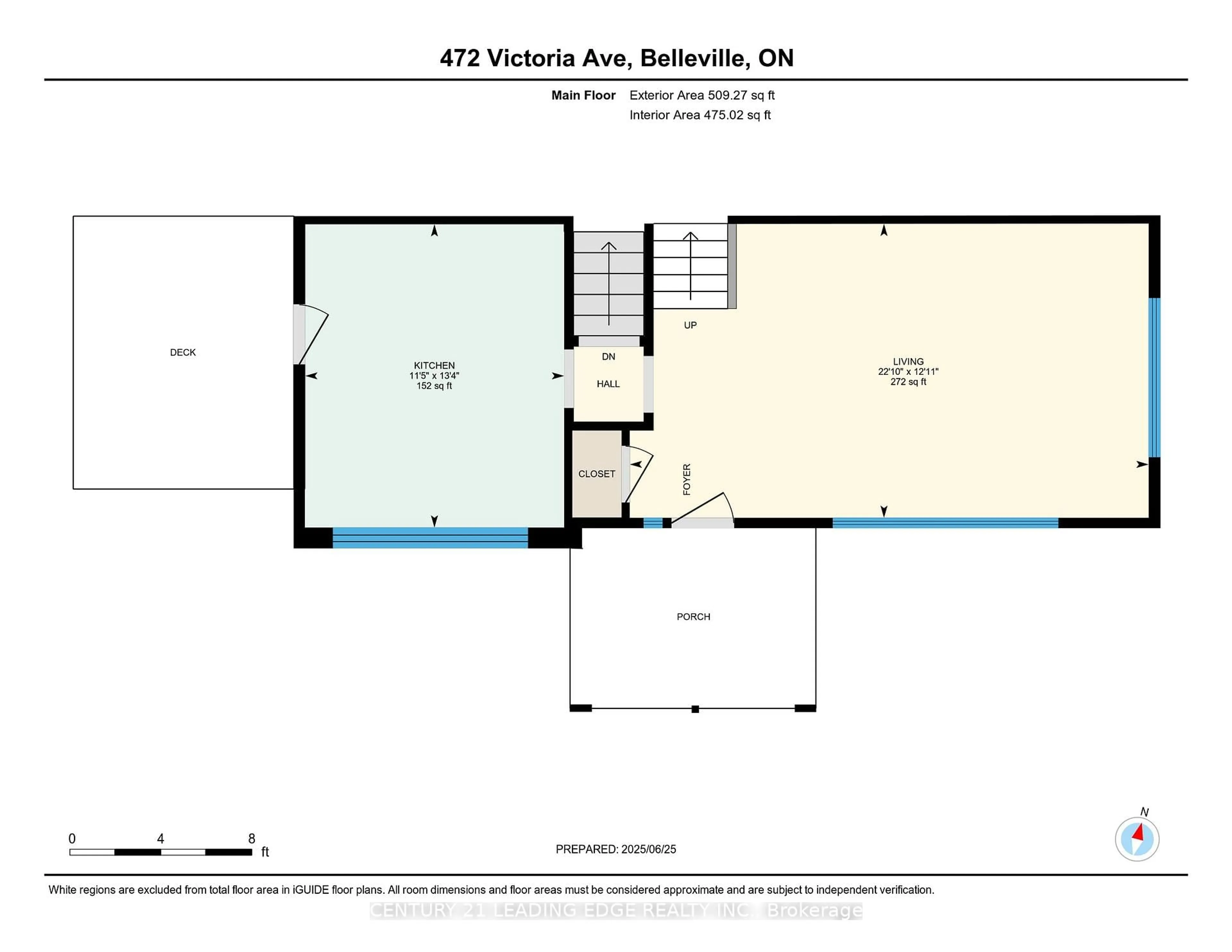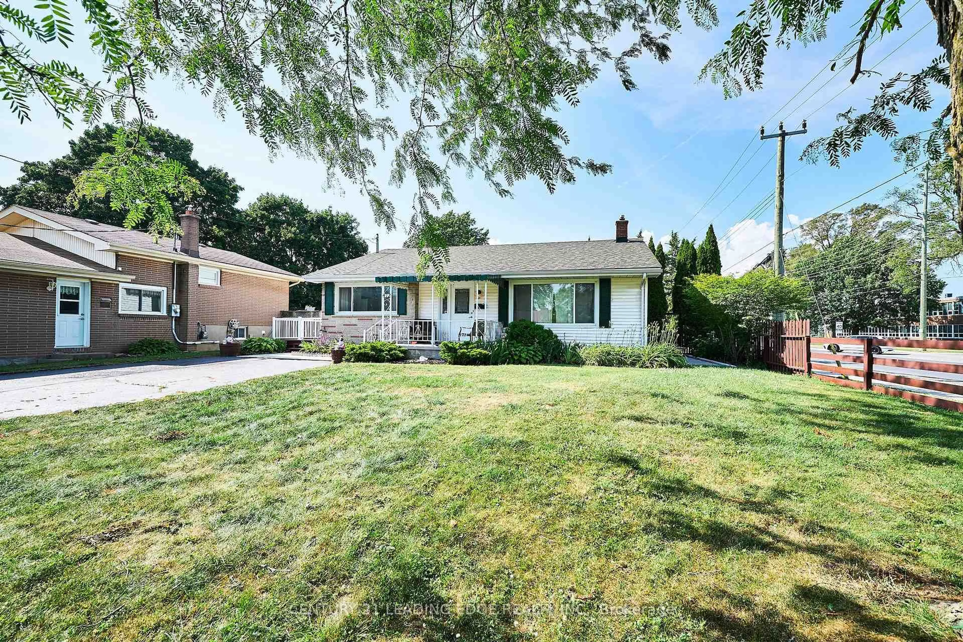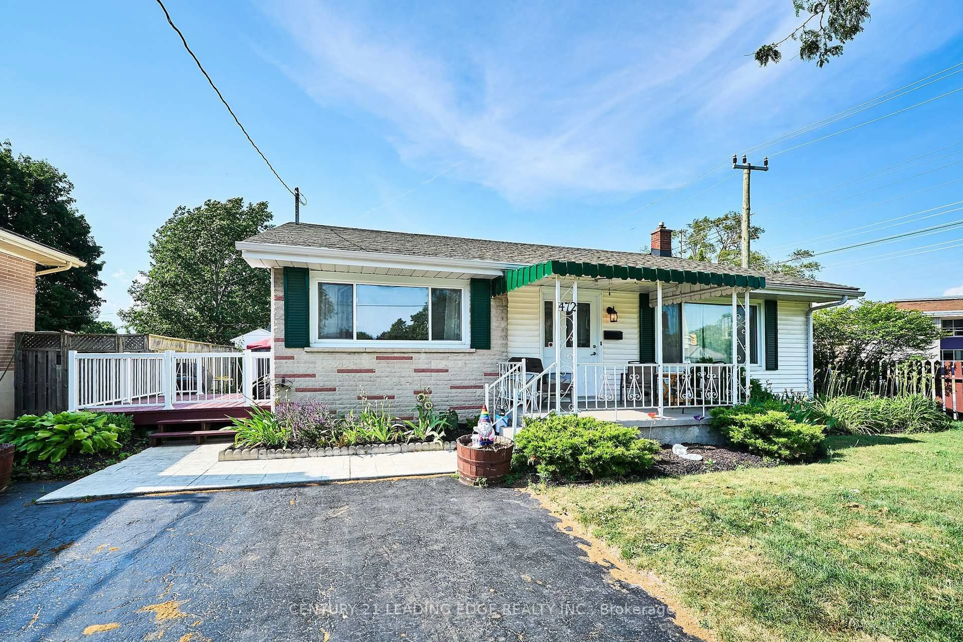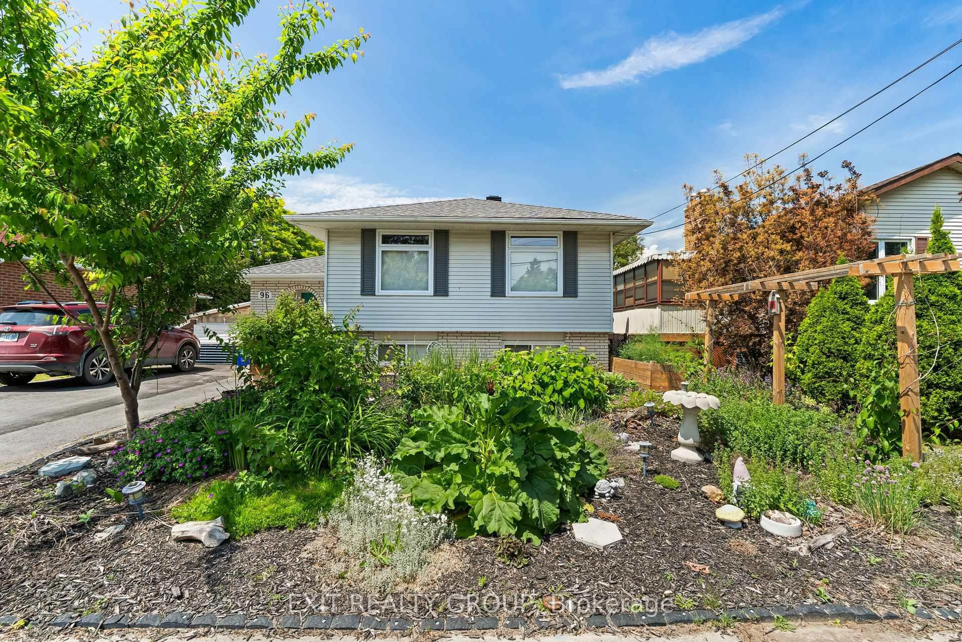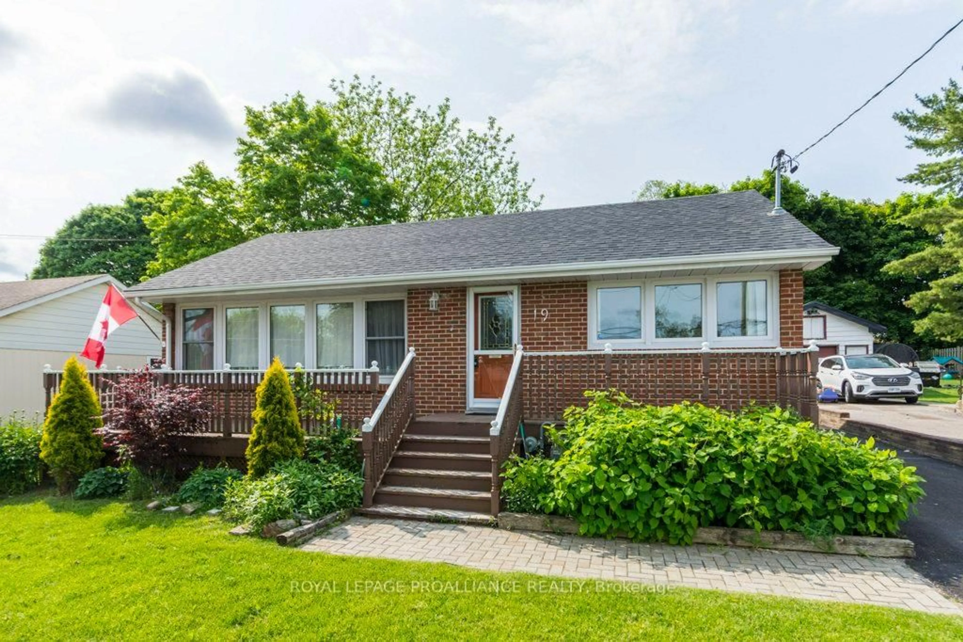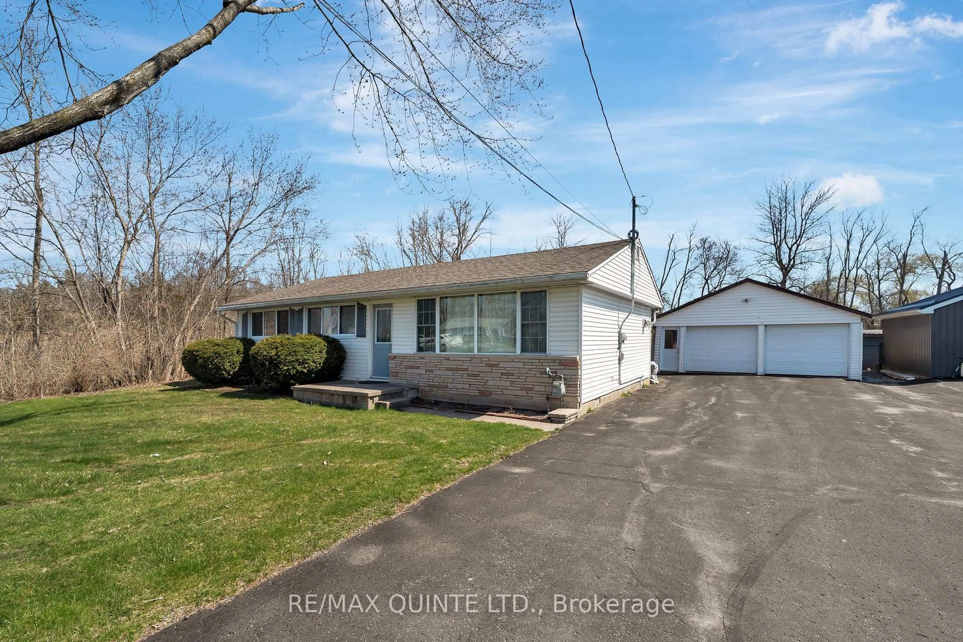472 Victoria Ave, Belleville, Ontario K8N 2G3
Contact us about this property
Highlights
Estimated valueThis is the price Wahi expects this property to sell for.
The calculation is powered by our Instant Home Value Estimate, which uses current market and property price trends to estimate your home’s value with a 90% accuracy rate.Not available
Price/Sqft$561/sqft
Monthly cost
Open Calculator
Description
Looking For The Perfect Starter Home, Downsizing Opportunity, Or Excellent Investment Property? 472 Victoria Avenue Is A Charming Home In Belleville's Highly Sought After East Hill Neighbourhood! This 3-Bedroom, 1-Bath Detached Back Split Offers Just Over 1,500 Square Feet Of Finished Living Space On A Spacious 79.12 X 74.50 Corner Lot. Inside, You'll Find Hardwood Floors In The Main Living Areas And A Remodeled Bathroom, While The Eat-In Kitchen Offers A Walk Out To Your Deck And Plenty Of Potential For Customization.The Basement Features A Cozy Rec Room With A Gas Fireplace, A Separate Entrance Leading To The Backyard, And Existing Plumbing For An Additional Bathroom, Making It Perfect For An Investment Opportunity. Recent Updates Include Roof (2018), Upgraded Windows, Electrical System Improvements, Blown-In Attic Insulation(2013) For Energy Efficiency, And Included Appliances: A Washer (New In 2020) And A Gas Dryer. High-Efficiency Gas Heating And Central Air (Installed In 2013) Ensure Comfort And Cost-Effective Living. The Exterior Features A Low-Maintenance Combination Of Brick And Vinyl, A Walkout To A Deck, A Concrete Walkway, And A Landscaped Patio Area Surrounded By Gardens And Trees. This Home Combines Charm, Functionality, And A Prime Location In East Hill, Known For Its Vibrant Community, Parks, Schools, And Proximity To Bellevilles Waterfront. Don't Miss Out!
Property Details
Interior
Features
Main Floor
Kitchen
4.07 x 3.47Vinyl Floor / W/O To Deck
Family
6.96 x 3.94hardwood floor / Large Window
Exterior
Features
Parking
Garage spaces -
Garage type -
Total parking spaces 4
Property History
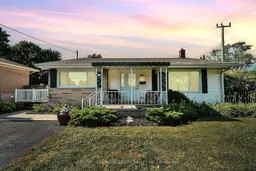 38
38