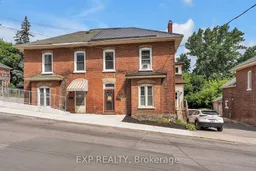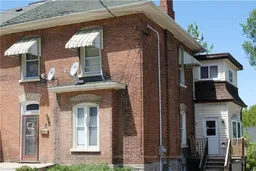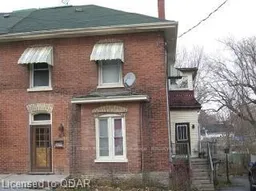Welcome to 44 Catharine Street, a spacious and character-filled three-storey semi-detached duplex located in the heart of Belleville. This legal non-conforming duplex presents a unique opportunity for investors, multi-generational families, or homeowners looking for rental income. With two self-contained units, this home offers exceptional flexibility and potential in a prime location. Unit 1 spans the main floor and lower level, offering a generous layout perfect for comfortable living. The main level features a large living room, separate dining area, and a bright, functional kitchen, ideal for entertaining or family gatherings. A convenient 2-piece bathroom adds practicality. The fully finished lower level includes a bedroom, a full 4-piece bathroom, and additional rooms that can be used as storage, a hobby space, or even a home office. Unit 2, located on the second floor, has its own private entrance and offers a well-designed space with a bright living room, dedicated dining area, full kitchen, two bedrooms, and a 4-piece bathroom. Whether used for rental income or extended family, this unit provides privacy and independence. Outside, you'll find a private double driveway with space for up to five vehicles, and a low-maintenance yard ready for gardening or outdoor seating. The classic brick exterior, stone foundation, and tall windows give the home timeless curb appeal. Located in a central Belleville neighbourhood, you're just steps from parks, public transit, schools, shopping, downtown amenities, and more. With its flexible layout, income potential, and fantastic location, 44 Catharine Street is a rare opportunity to invest in a growing community or live comfortably with added financial freedom. Don't miss out on this amazing home!
Inclusions: Upstairs: Fridge, stove, ceiling fans, Wash & dryer if wanted, curtains and curtain rods. Downstairs: Stove, microwave, washer, dryer, ceiling fans, curtains and curtain rods. Outside: 2 tin sheds, elevated wooden patio, base under hot tub






