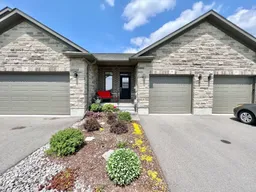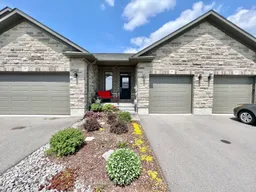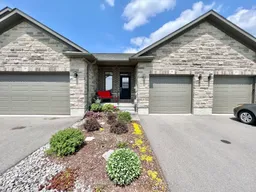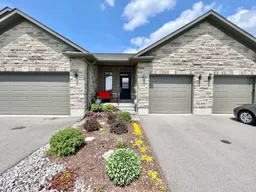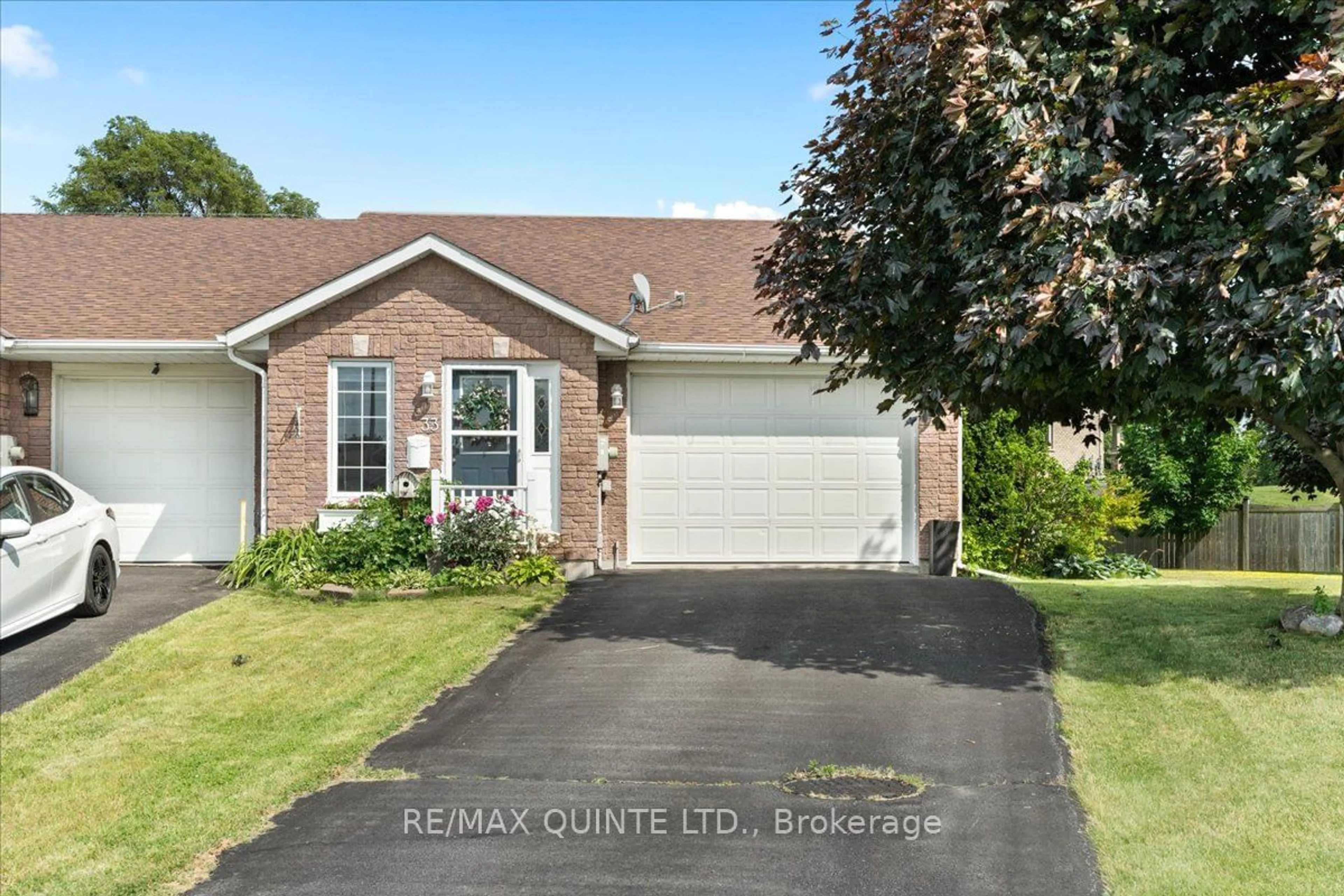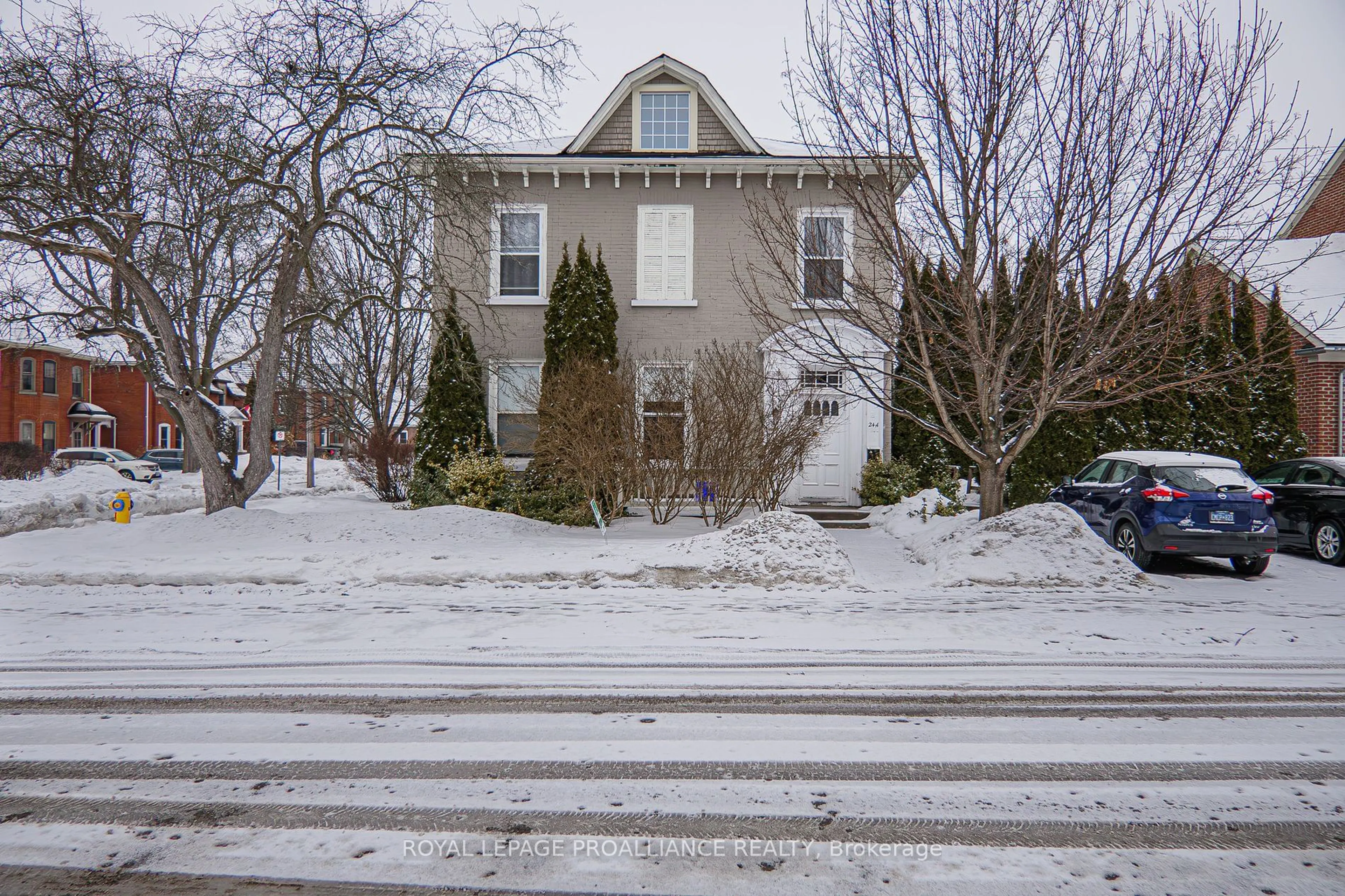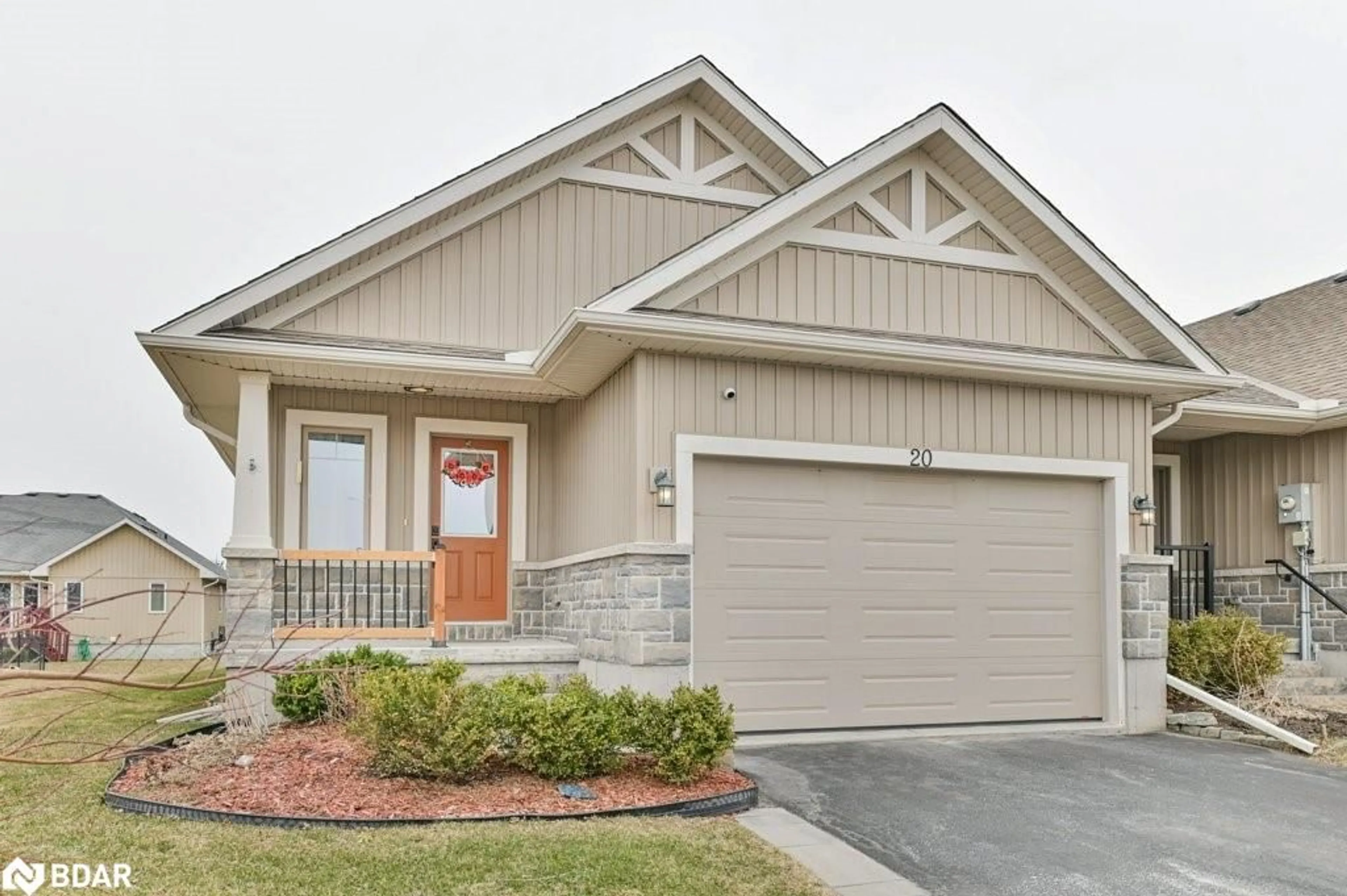Better than new! This stunning Duvanco-built interior townhome, located in the highly sought-after Settlers Ridge community, is in impeccable condition and move-in ready. The main floor features an open-concept living area with vaulted ceilings in the living room, creating a spacious and airy atmosphere. The shutter-style window coverings throughout add a touch of elegance and privacy. The custom kitchen is a chefs delight, complete with stainless steel appliances, a stylish backsplash, corner pantry, and plenty of storage space. Retreat to the master bedroom, which boasts a walk-in closet and a spacious ensuite bathroom featuring a tile step-in shower with glass surround. The finished basement is perfect for guests or additional living space, including a second bedroom, a large rec room, and a 4-piece bathroom. Step outside to your private deck and enjoy the partially fenced backyard, which backs onto greenspace and walking trails, perfect for relaxation and outdoor activities. The exterior of the home is equally impressive, with a river rock front yard and an interlock walkway leading from the driveway. The insulated, finished garage with interior access adds comfort and ease. Enjoy the benefit of being close to all the amenities Belleville has to offer, with easy access to the 401. Don't miss out on this beautiful home in a prime location!
Inclusions: Fridge, Stove, Dishwasher, Washer, Dryer, Window Coverings, Microwave, Central Vacuum
