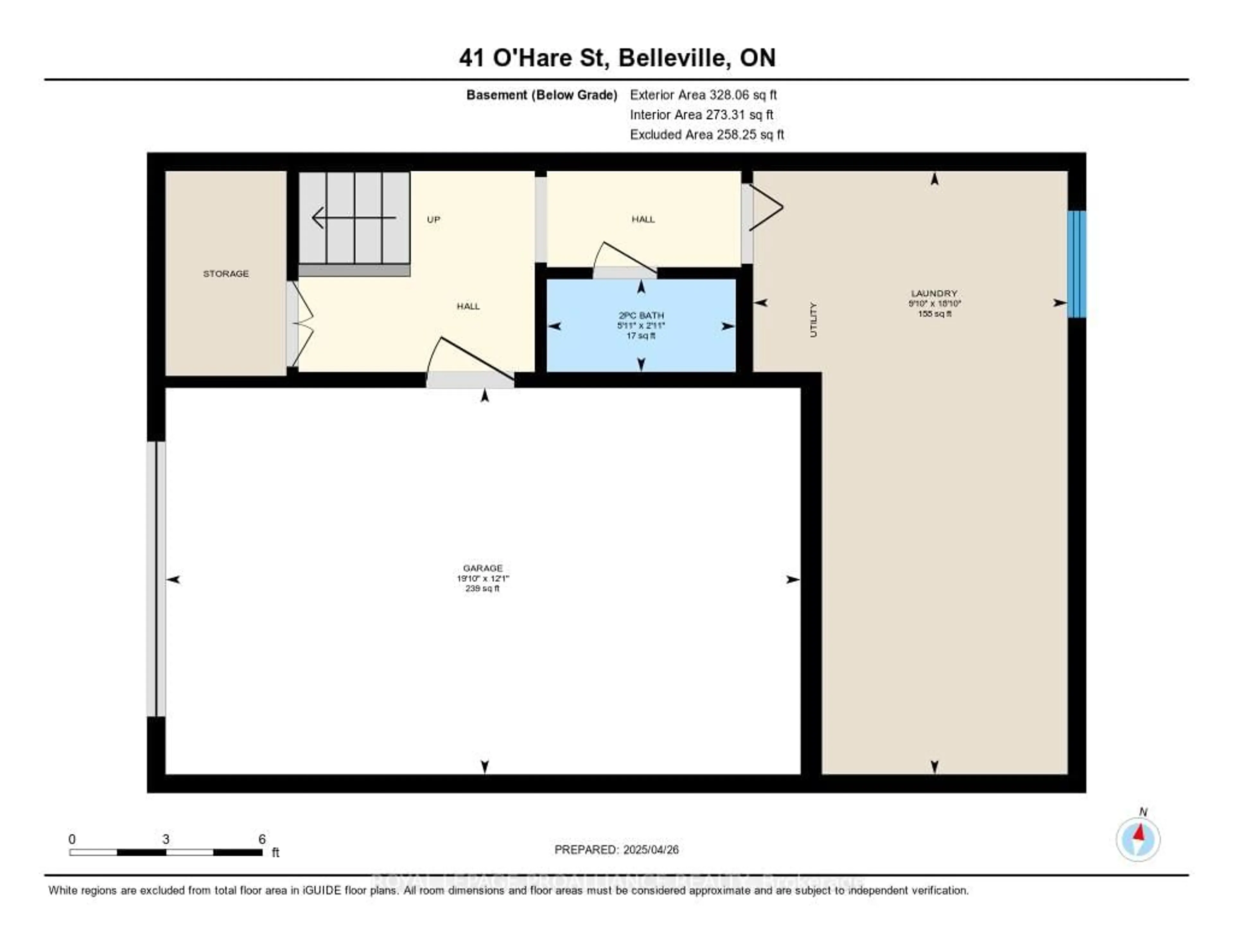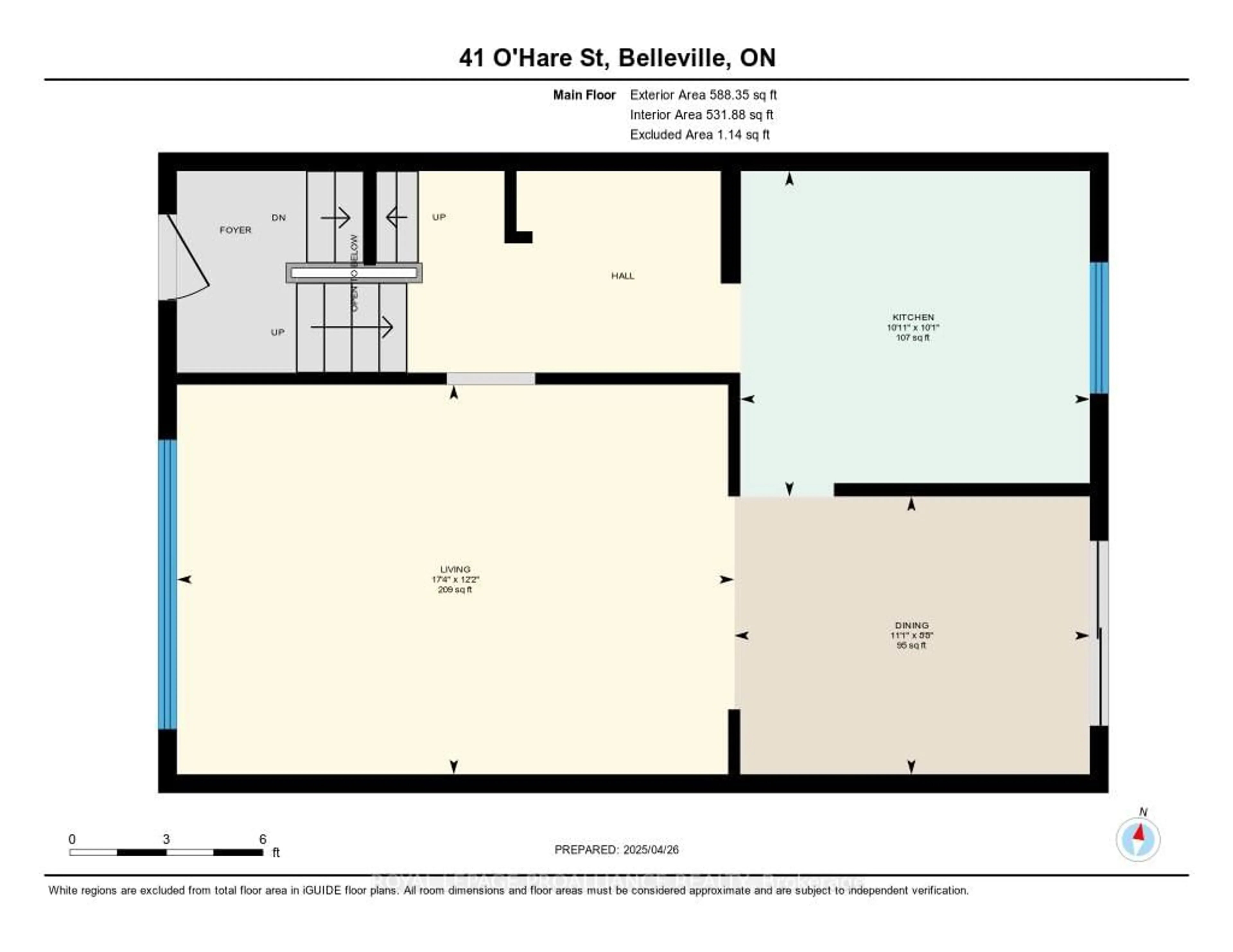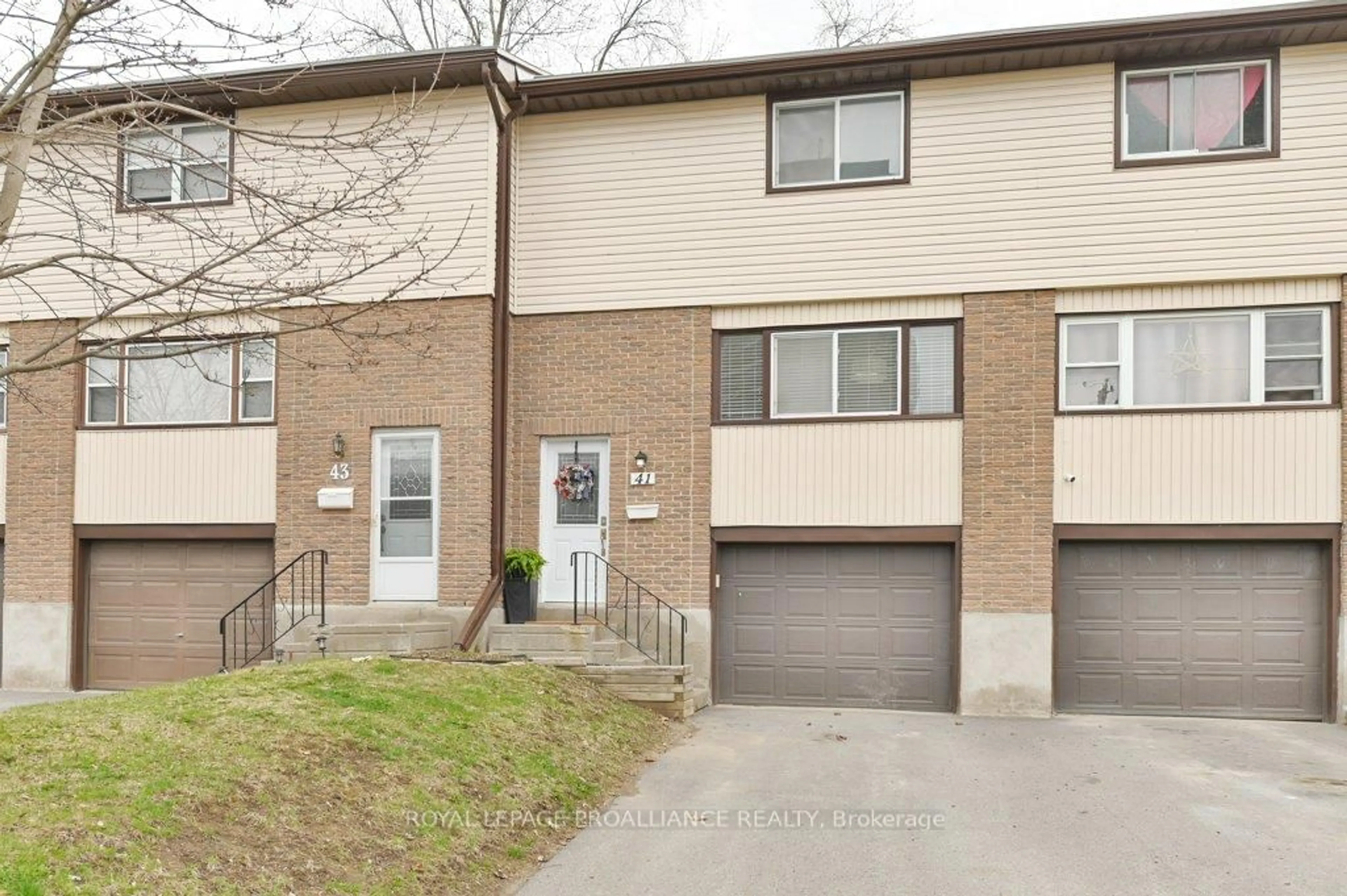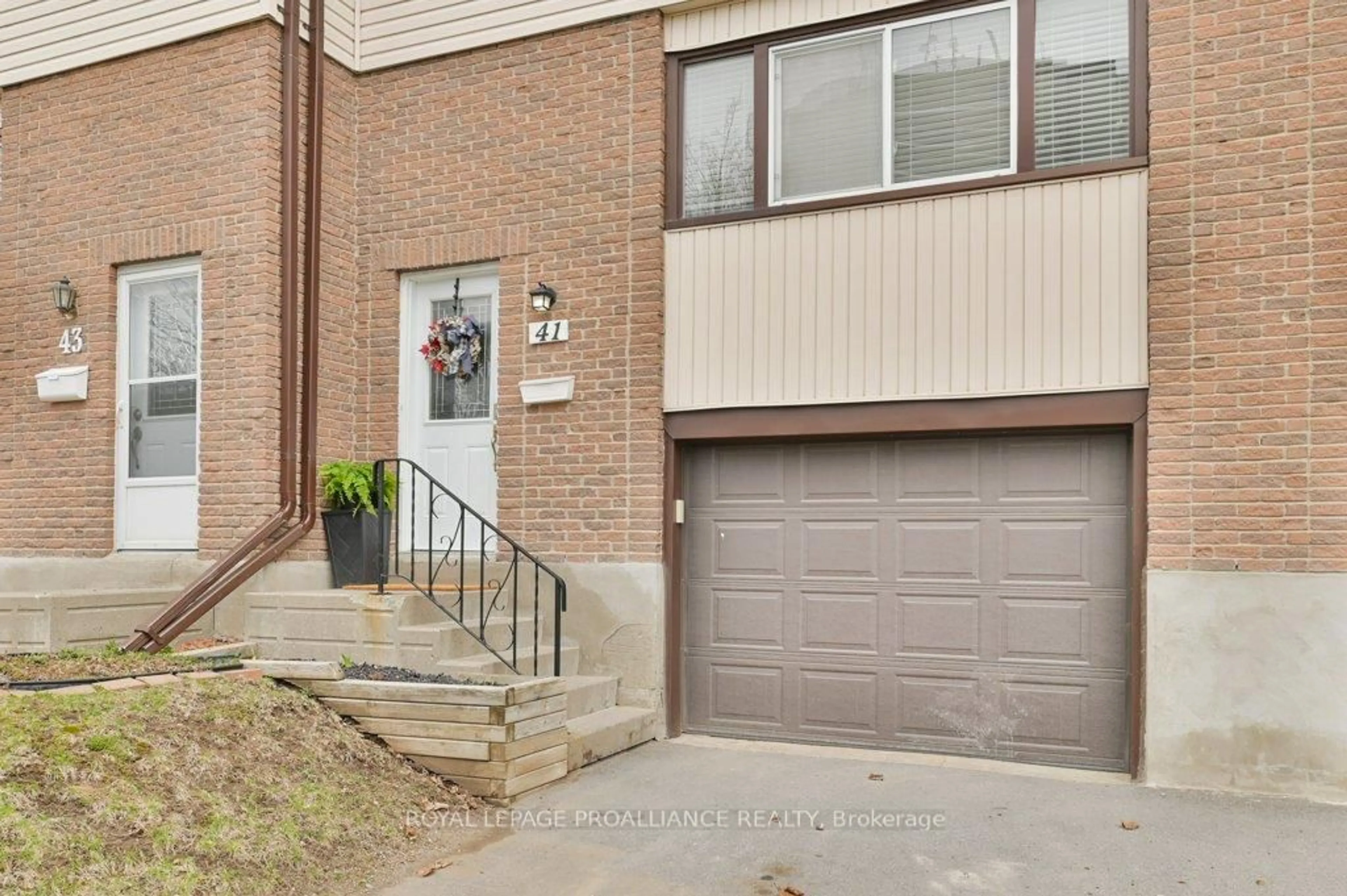41 O'Hare St, Belleville, Ontario K8P 4R9
Contact us about this property
Highlights
Estimated ValueThis is the price Wahi expects this property to sell for.
The calculation is powered by our Instant Home Value Estimate, which uses current market and property price trends to estimate your home’s value with a 90% accuracy rate.Not available
Price/Sqft$357/sqft
Est. Mortgage$1,674/mo
Maintenance fees$432/mo
Tax Amount (2024)$2,431/yr
Days On Market3 days
Description
Welcome to 41 O'Hare Street! This beautiful 2 storey townhome has been wonderfully cared for, and it shines with pride of ownership. Main floor offers a large living room and dining area with walkout to the private deck. Spacious bright kitchen with ample cupboards and storage with hallway closet system. 2nd floor has three bedrooms and updated 4 pc bath. Lower level offers 2 pc bath, laundry, storage and inside entry to the garage. This home has numerous updates. Main and 2nd level flooring 2022, 2 pc bath 2023, baseboard heaters 2022, lighting throughout 2022, patio doors 2020, closet doors 2020, metal roof 2019, driveway 2020, fresh paint and redone stairs 2019. Garage shelving, epoxy basement floor and various other lovely accents throughout the home. Perfect for a first-time buyer or family looking for an affordable home in a great location. Close to all amenities, including shopping, schools, parks and 401. You will need to see this property to fully appreciate its charm. You will not want to miss this one!
Upcoming Open House
Property Details
Interior
Features
Main Floor
Living
5.28 x 3.7Dining
3.37 x 2.64Kitchen
3.32 x 3.09Exterior
Parking
Garage spaces 1
Garage type Attached
Other parking spaces 2
Total parking spaces 3
Condo Details
Inclusions
Property History
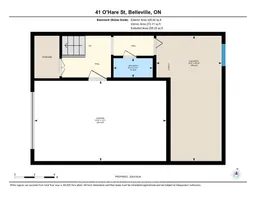 37
37
