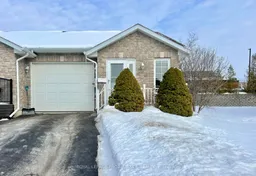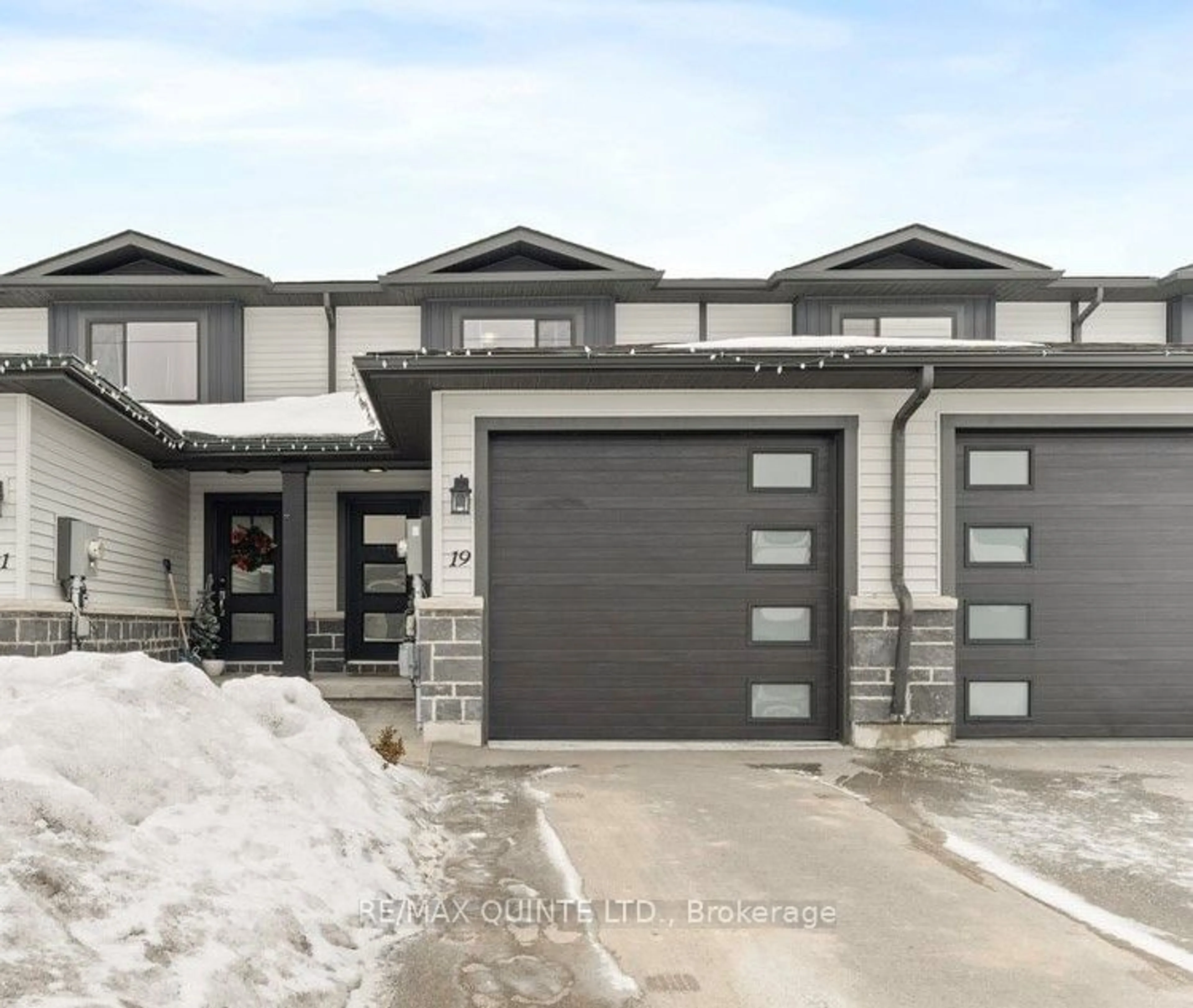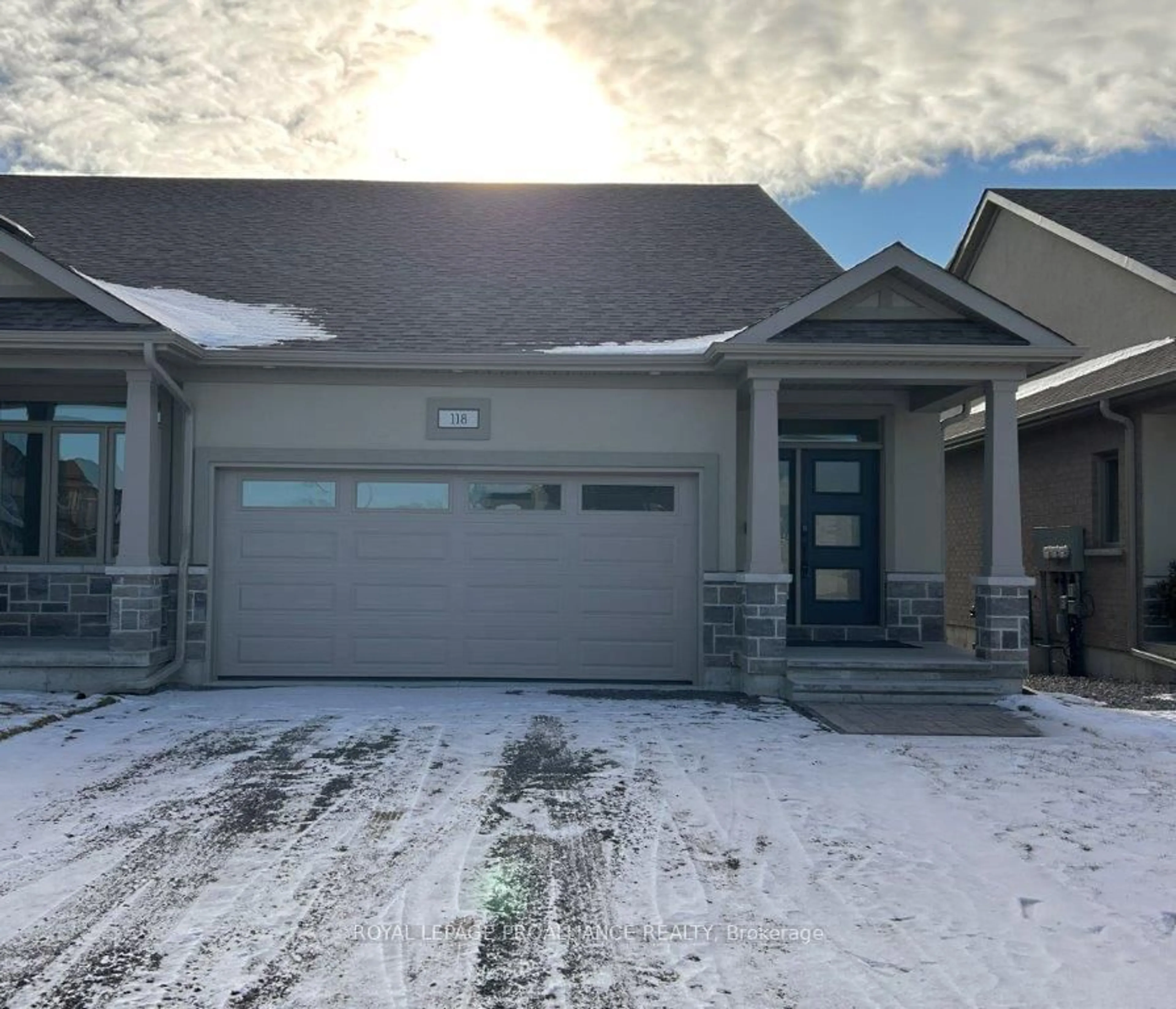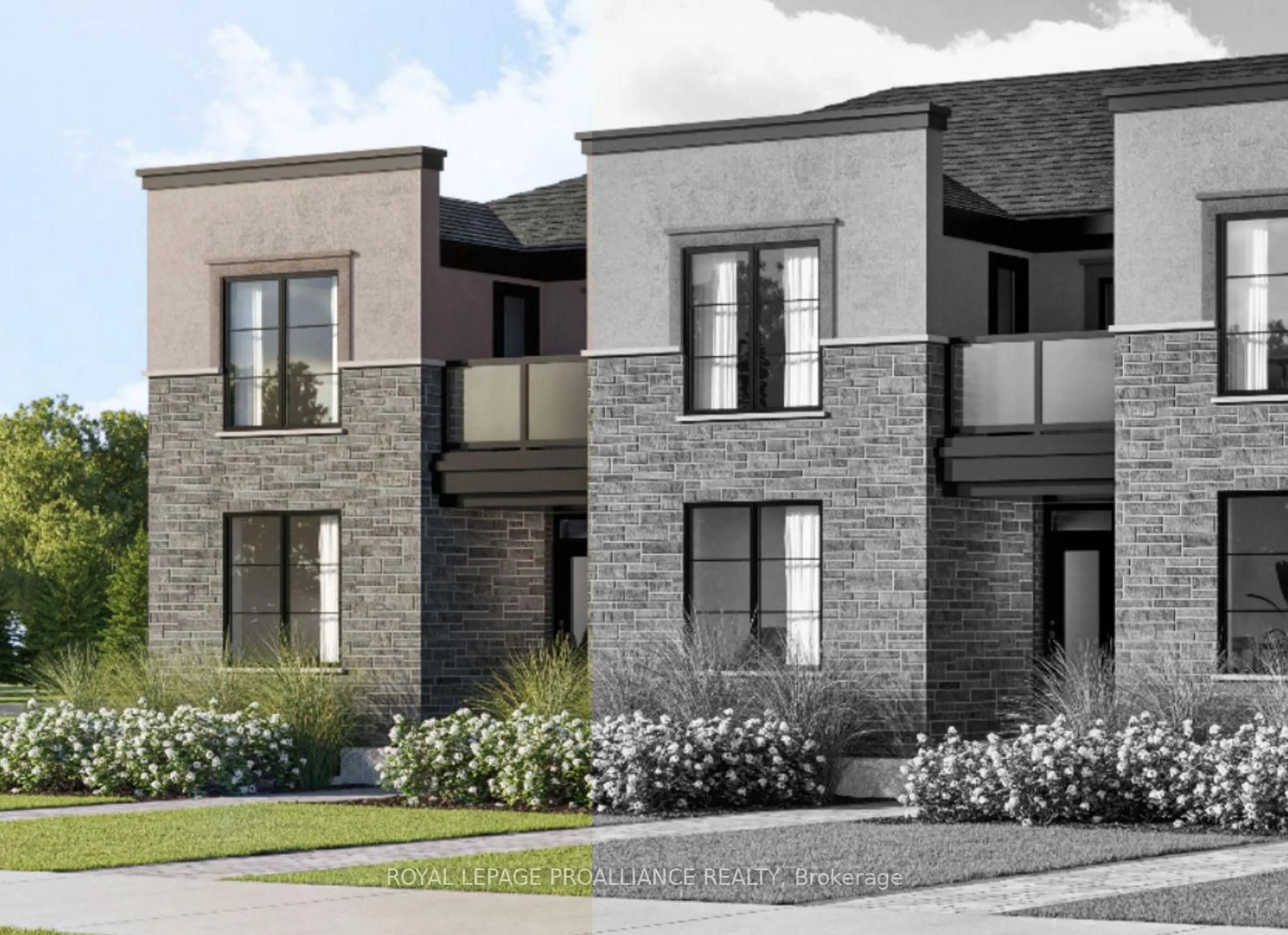This end-unit townhome has the perfect blend of style, space, and convenience. Freshly painted throughout with brand-new vinyl plank flooring throughout the main living areas, it's completely move-in ready. The kitchen is a dream-tons of cabinet space, a large pantry, and plenty of room to cook and entertain. The open-concept living and dining area leads right out to a private backyard with a great deck, an awning for sunny afternoons, and just enough green space to make it your own. On the main level, you'll find two bedrooms, including a spacious primary with its own ensuite bathroom that has been completely renovated. Need more room? The third bedroom in the basement is already finished plus there is a 3rd finished bathroom and the rest of the lower level is ready for your personal touch-home office, rec room, gym, you name it. With three bathrooms, main-floor stacked laundry, and a central location close to schools and shopping, this one checks all the boxes.
Inclusions: Fridge, Stove, Washer, Dryer, Dishwasher, Stand-up Freezer in Basement







