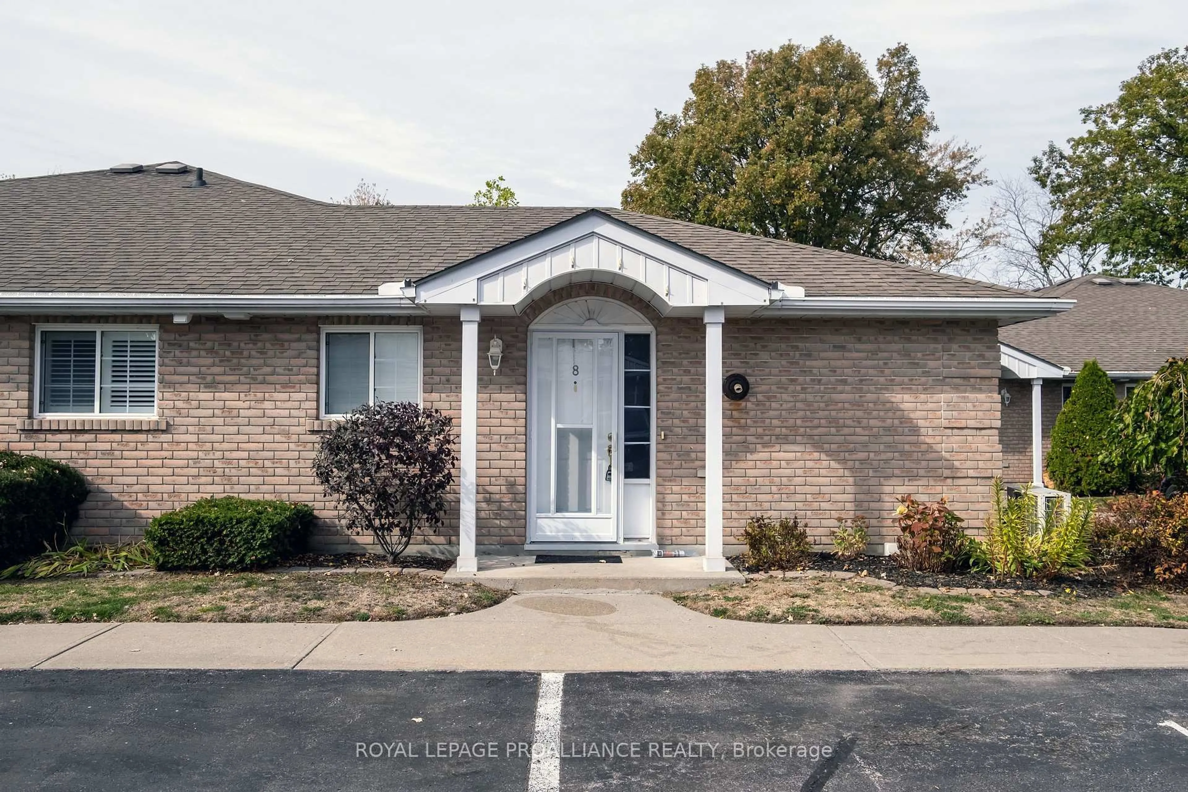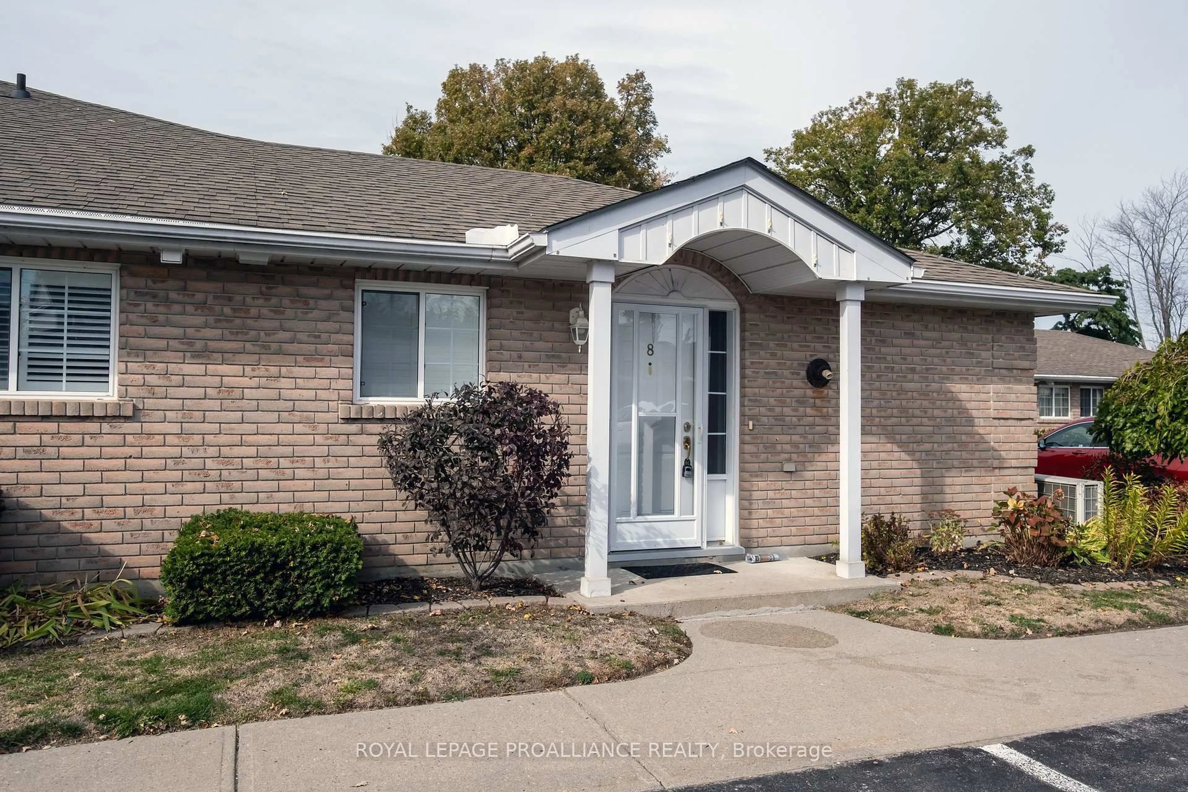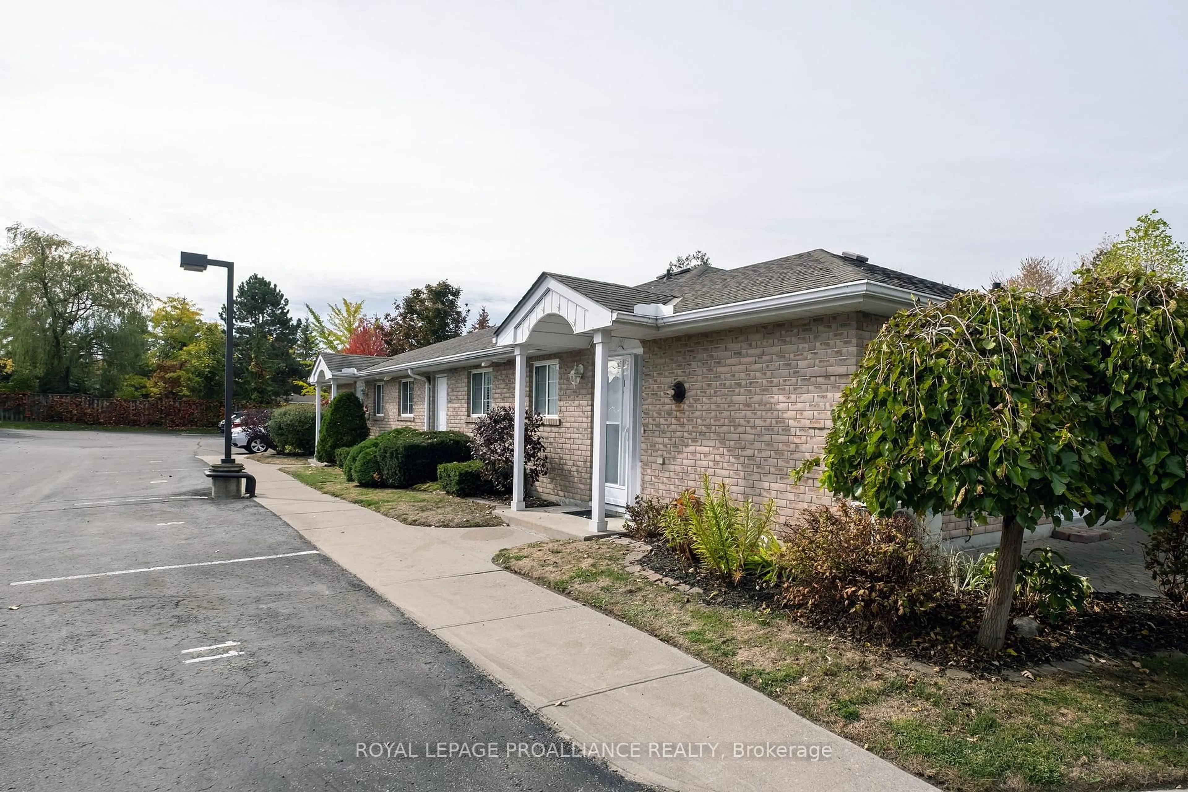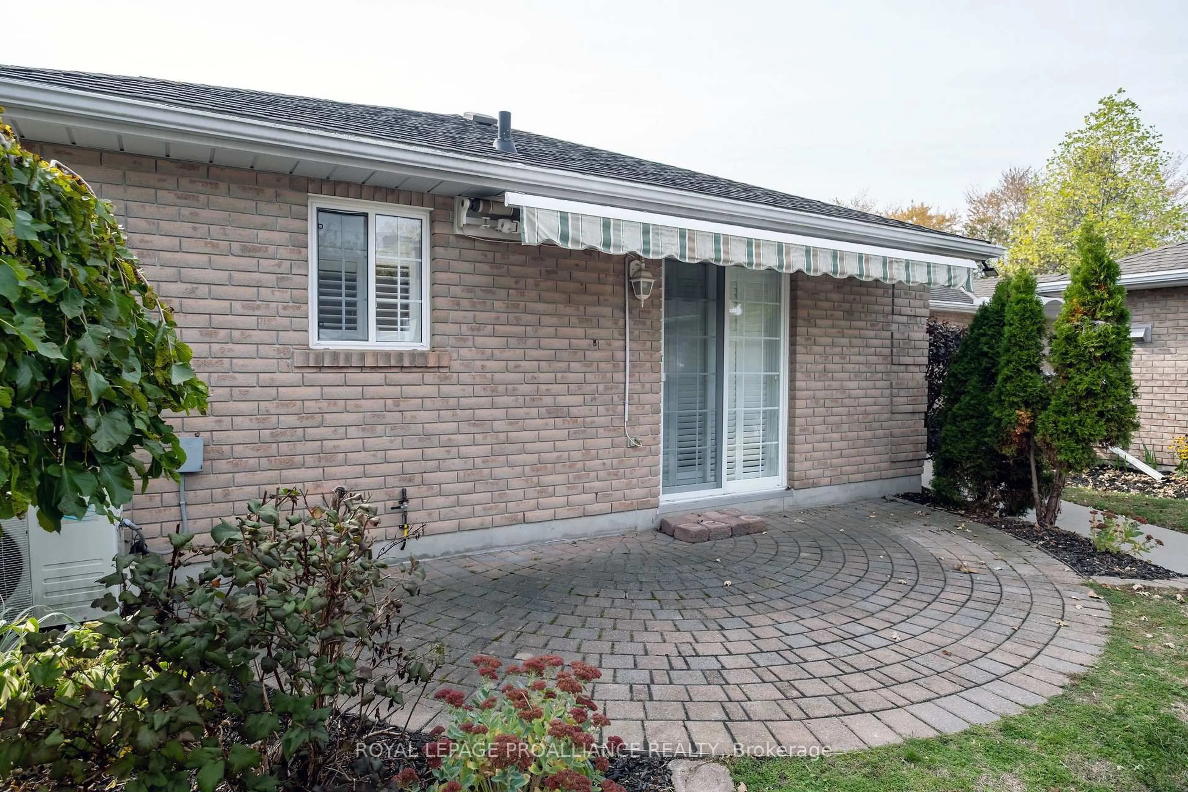351 Cannifton Rd #8, Belleville, Ontario K8N 4Z6
Contact us about this property
Highlights
Estimated valueThis is the price Wahi expects this property to sell for.
The calculation is powered by our Instant Home Value Estimate, which uses current market and property price trends to estimate your home’s value with a 90% accuracy rate.Not available
Price/Sqft$354/sqft
Monthly cost
Open Calculator
Description
Welcome to Unit 8 at 351 Cannifton Road, Belleville . A beautifully kept, move-in-ready bungalow condo nestled in a serene waterfront community. This spacious, carpet-free home features 2 bedrooms, 1 bathroom, in-suite laundry and all appliances are included. This open-concept layout is designed for comfort and convenience.Enjoy year-round comfort with the energy-efficient forced air gas heating and central air conditioning. The bright and airy interior boasts carpet free flooring throughout, creating a clean, contemporary feel. Step outside onto your private terrace, perfect for relaxing or entertaining, complete with a gas BBQ hookup and awning for those warm summer nights.This quiet, well-maintained townhome offers the perfect blend of lifestyle and location, with easy access to local amenities and the scenic beauty of the waterfront right at your doorstep. Whether you're downsizing or searching for your first home, this condo has everything you need to enjoy a low-maintenance lifestyle without sacrificing comfort.Don't miss the chance to make this stunning townhome your own. This is available for a quick closing. HWT rental- 125. + tax quarterly, Water $135.+ tax every 2 months, Hydro approx. $65. month(did not use air much) Gas $35-40 in summer, $100. in the winter
Property Details
Interior
Features
Main Floor
Living
4.11 x 6.9Combined W/Dining
Kitchen
3.2 x 4.26Primary
3.2 x 4.262nd Br
3.04 x 3.65Exterior
Features
Parking
Garage spaces -
Garage type -
Total parking spaces 1
Condo Details
Amenities
Bbqs Allowed
Inclusions
Property History
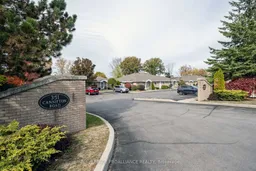 28
28

