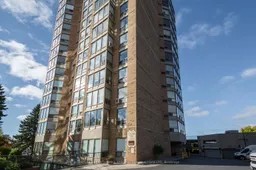Sold 94 days Ago
344 Front St #1102, Belleville, Ontario K8N 5M4
In the same building:
-
•
•
•
•
Sold for $···,···
•
•
•
•
Contact us about this property
Highlights
Estimated ValueThis is the price Wahi expects this property to sell for.
The calculation is powered by our Instant Home Value Estimate, which uses current market and property price trends to estimate your home’s value with a 90% accuracy rate.Login to view
Price/SqftLogin to view
Est. MortgageLogin to view
Maintenance feesLogin to view
Tax Amount (2024)Login to view
Sold sinceLogin to view
Description
Signup or login to view
Property Details
Signup or login to view
Interior
Signup or login to view
Features
Heating: Baseboard
Cooling: Window Unit
Exterior
Signup or login to view
Parking
Garage spaces 1
Garage type Underground
Other parking spaces 0
Total parking spaces 1
Condo Details
Signup or login to view
Property History
Jan 14, 2025
Sold
$•••,•••
Stayed 53 days on market 27Listing by trreb®
27Listing by trreb®
 27
27Property listed by CENTURY 21 LANTHORN REAL ESTATE LTD., Brokerage

Interested in this property?Get in touch to get the inside scoop.
