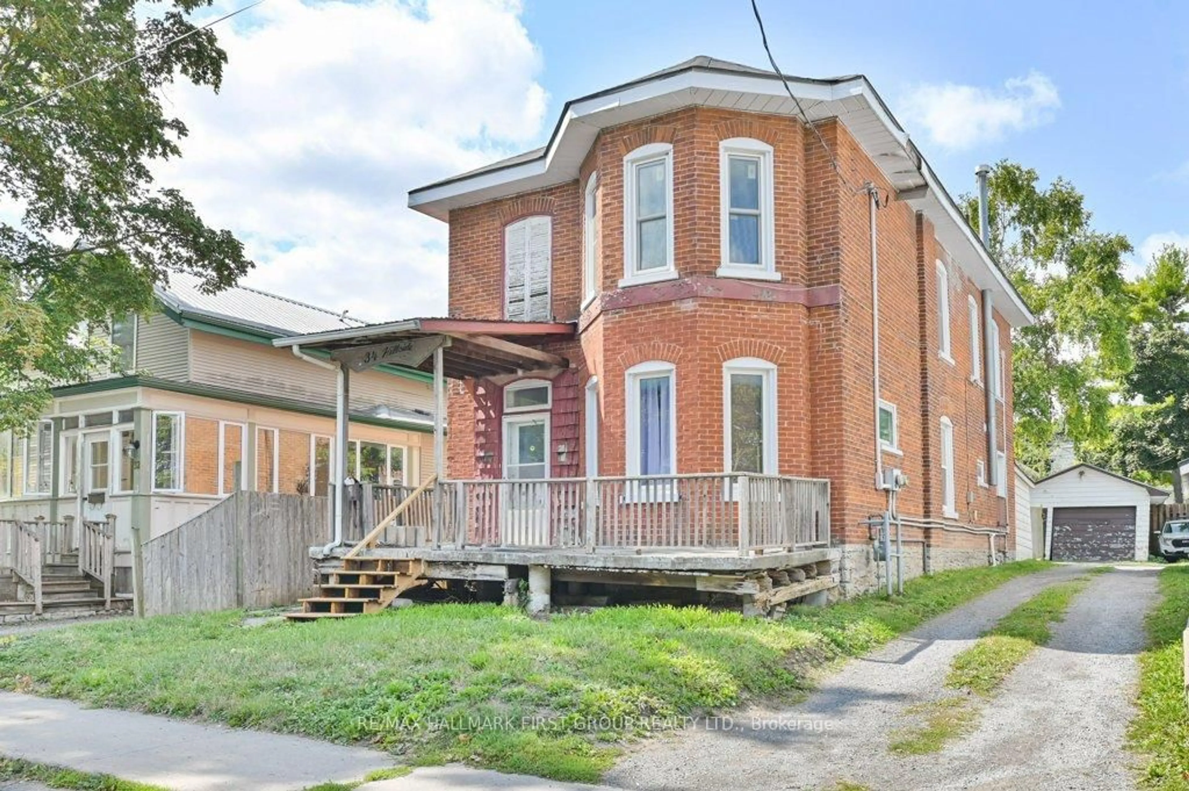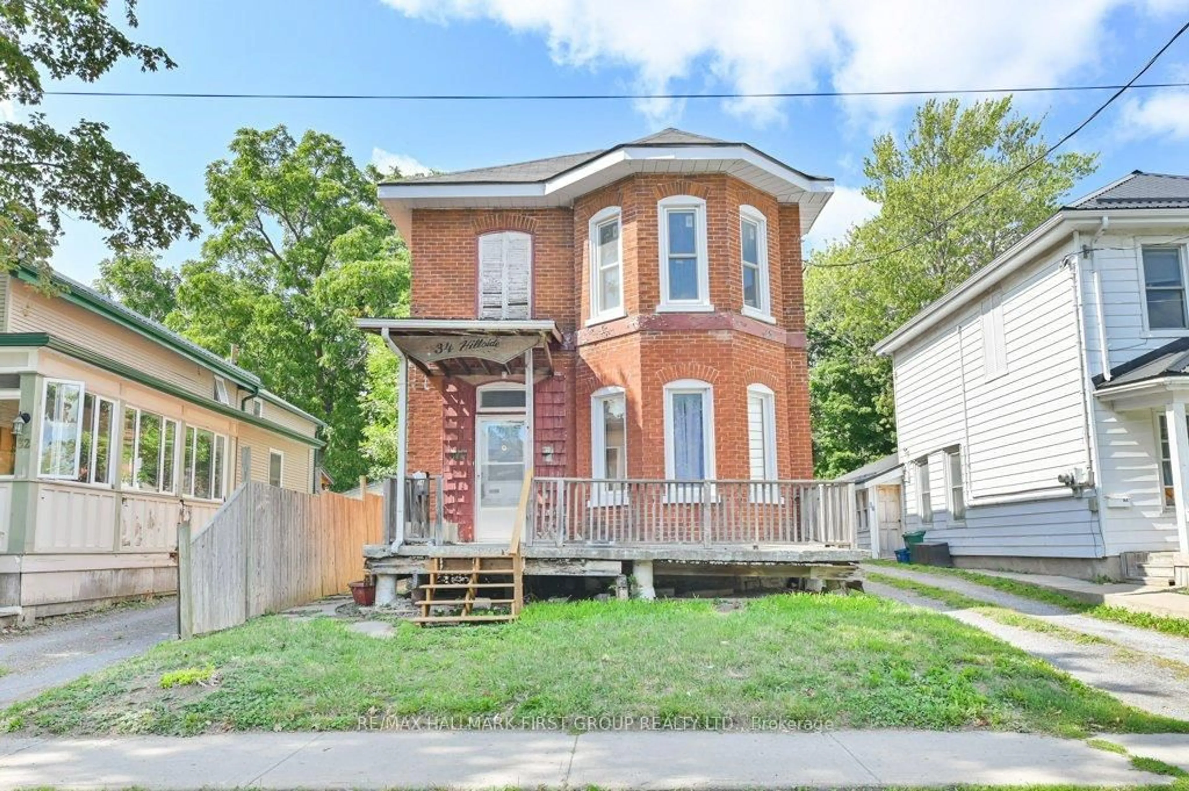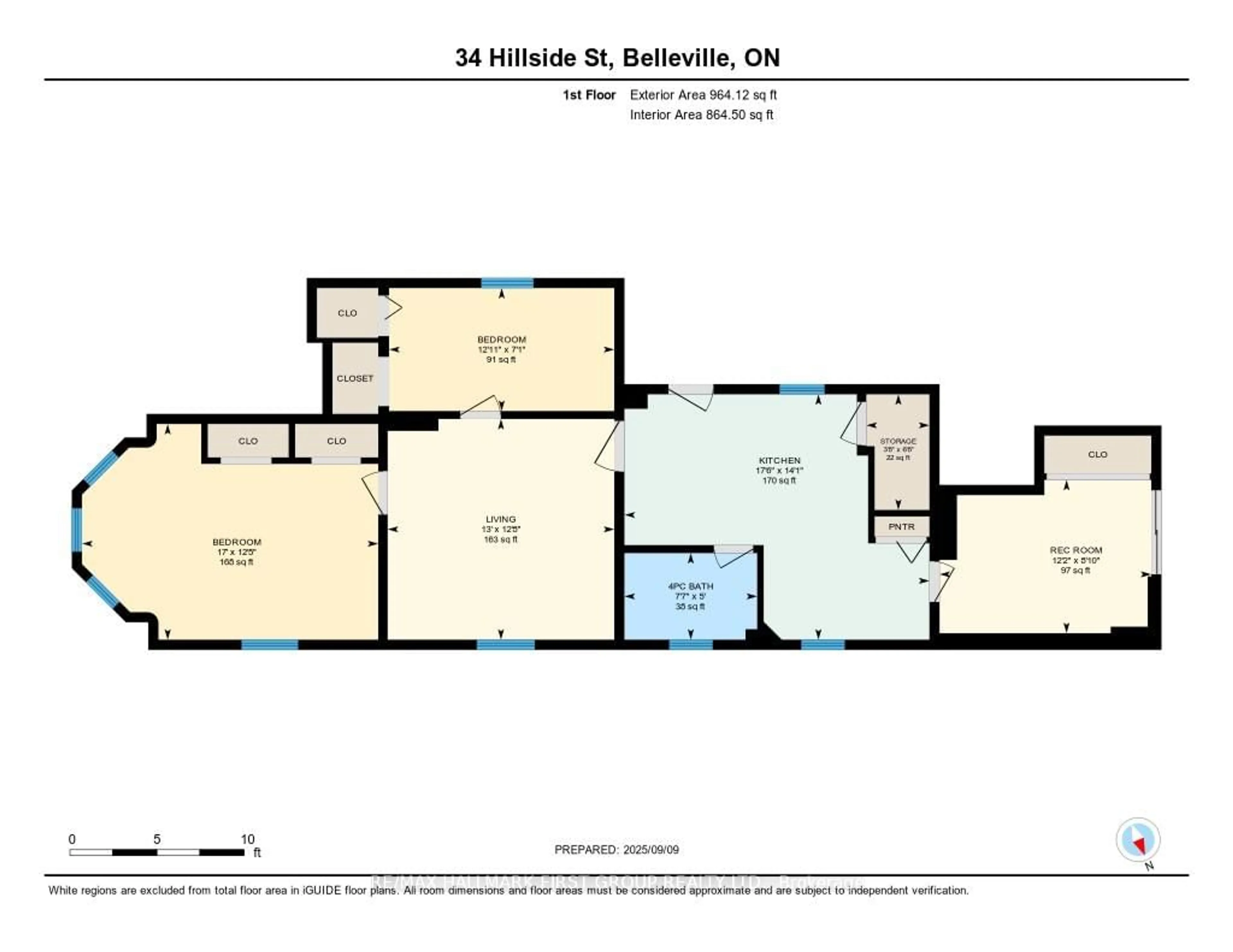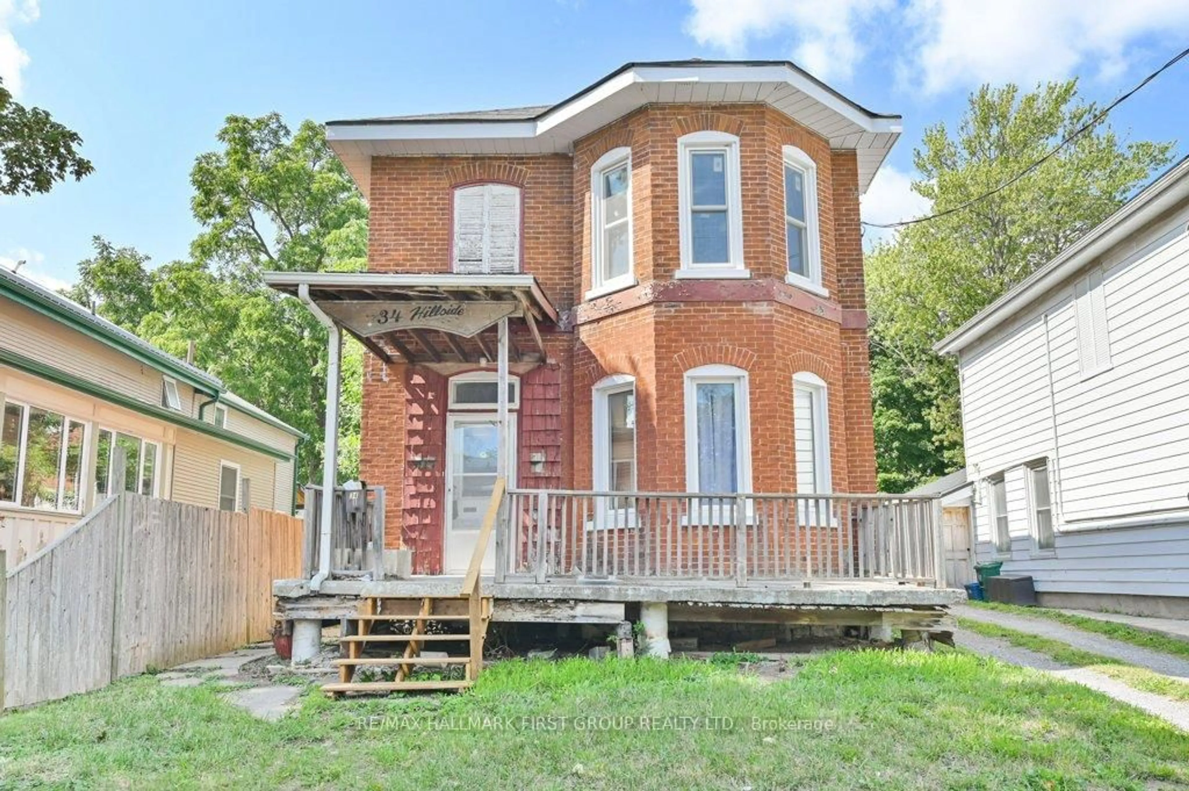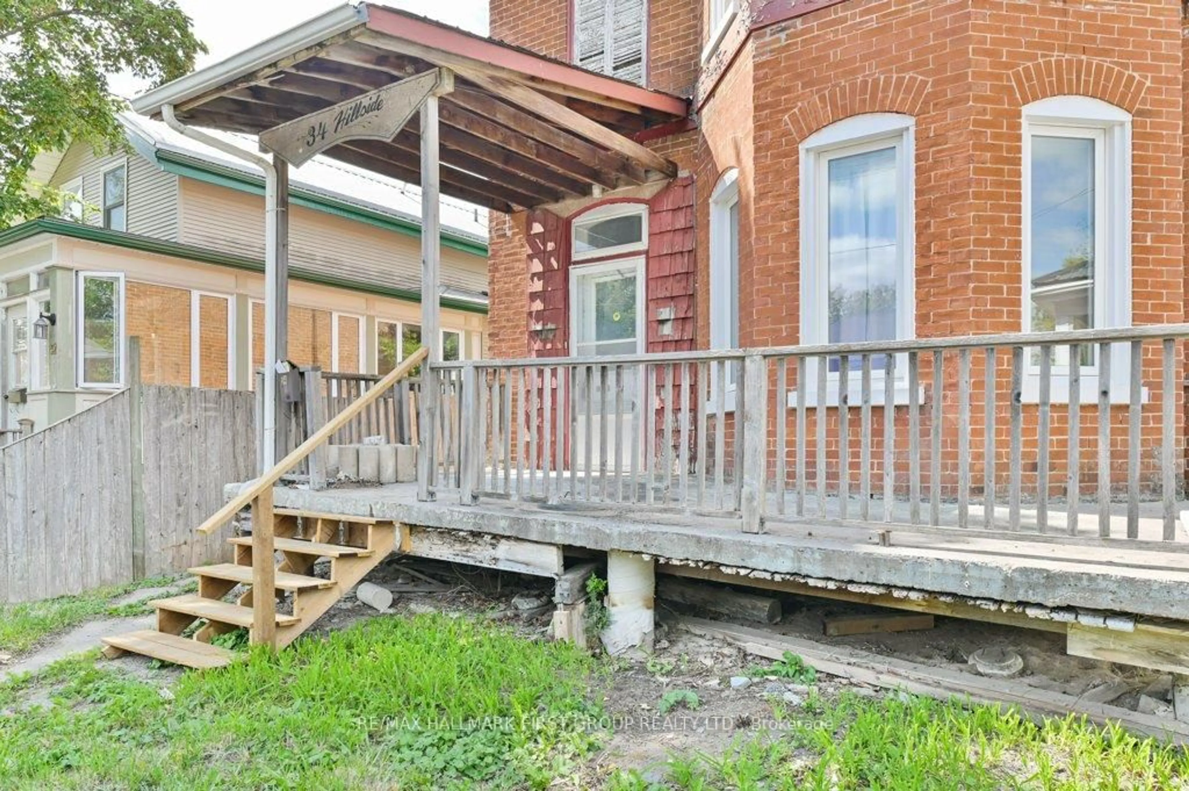34 Hillside St, Belleville, Ontario K8P 3R9
Contact us about this property
Highlights
Estimated valueThis is the price Wahi expects this property to sell for.
The calculation is powered by our Instant Home Value Estimate, which uses current market and property price trends to estimate your home’s value with a 90% accuracy rate.Not available
Price/Sqft$145/sqft
Monthly cost
Open Calculator
Description
FIXER UPPER! Come and be your own decorator- looking for an ambitious owner! This spacious older century home needs complete remodeling, and to carry on the present projects owner is unable to finish. This lovely home features brick exterior, mostly updated windows, detached single garage. Main level is set up with side entrance and back patio door, small kitchen and bathroom, cozy den or family room with walkout to yard, large living room area and two bedrooms. Upper level has been gutted, plans were to have a 2nd kitchen and bathroom, living room and 2 or 3 bedrooms possible, front door leads to grand staircase to access upper level, additional 2nd exit with stairway to the back. Excellent opportunity for first time buyers to get into the market, live on main level and work on the upper level. Investors looking for rentals, this is easily coverted to upper and lower level duplex. Seperate hydro meters in place. Gas furnace heats main level, upper electric baseboards. Or use as a large single family dwelling. Driveway is shared. Parking and Garage in the back. Great location close to everything, walking distance to public transit. Fantastic investment in today's market. Bring your ideas here!
Property Details
Interior
Features
2nd Floor
3rd Br
2.53 x 4.04Living
3.92 x 4.15Kitchen
4.3 x 5.34Unfinished
4th Br
2.46 x 3.99Exterior
Features
Parking
Garage spaces 1
Garage type Detached
Other parking spaces 2
Total parking spaces 3
Property History
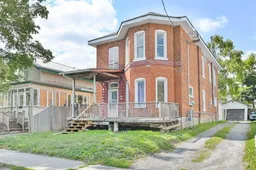 32
32
