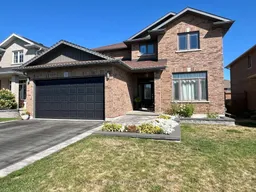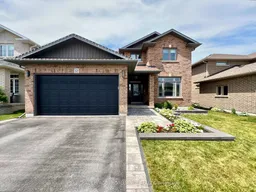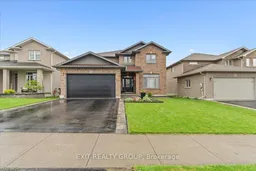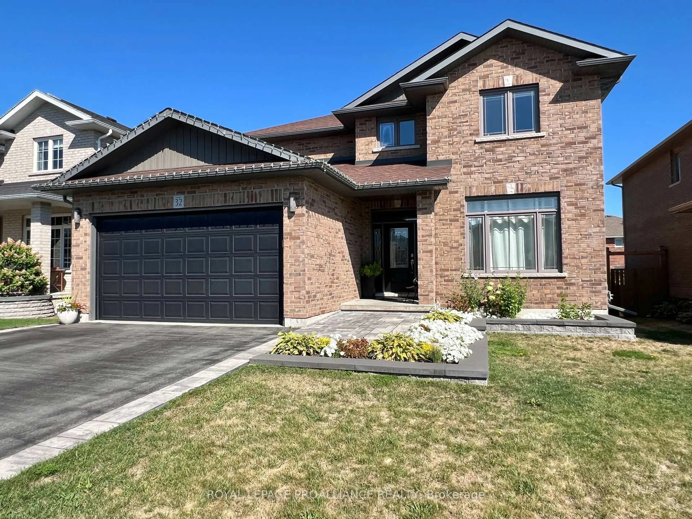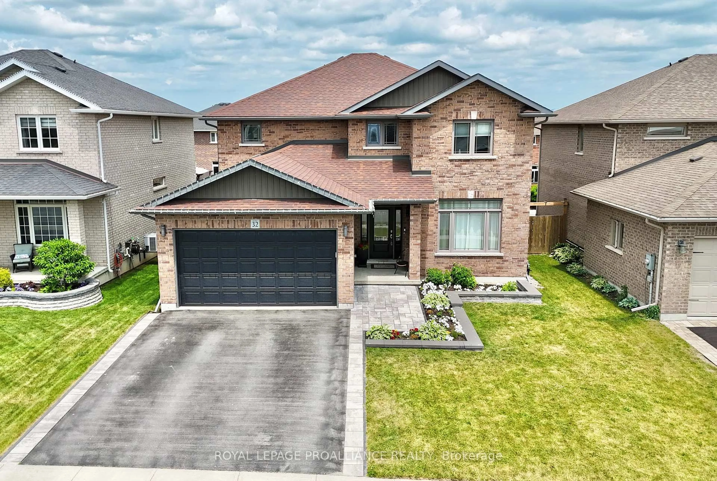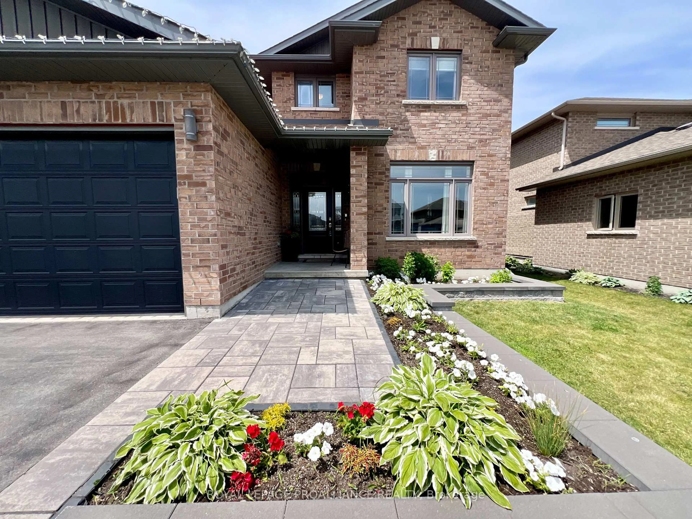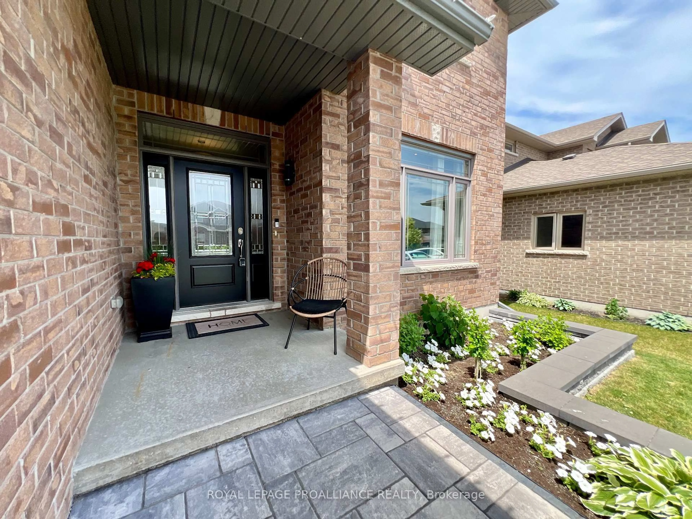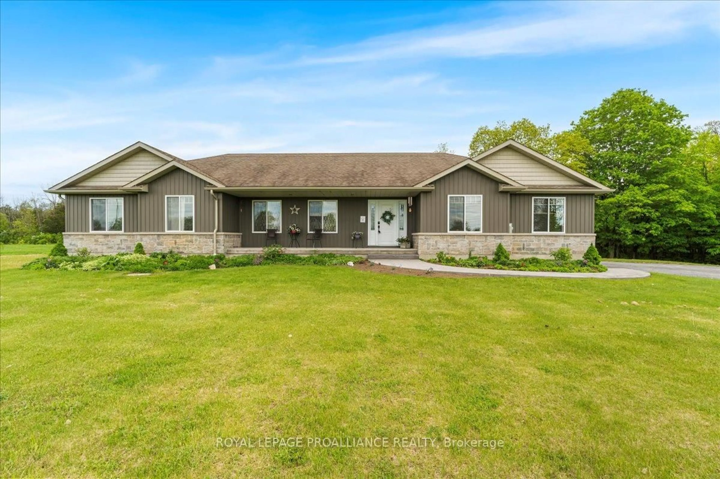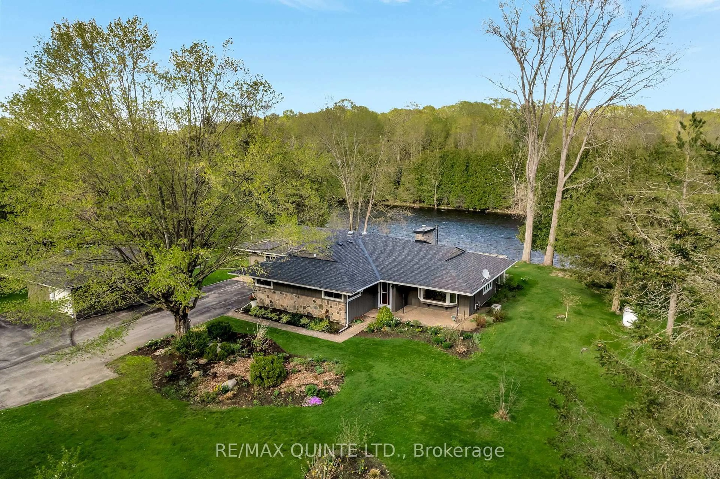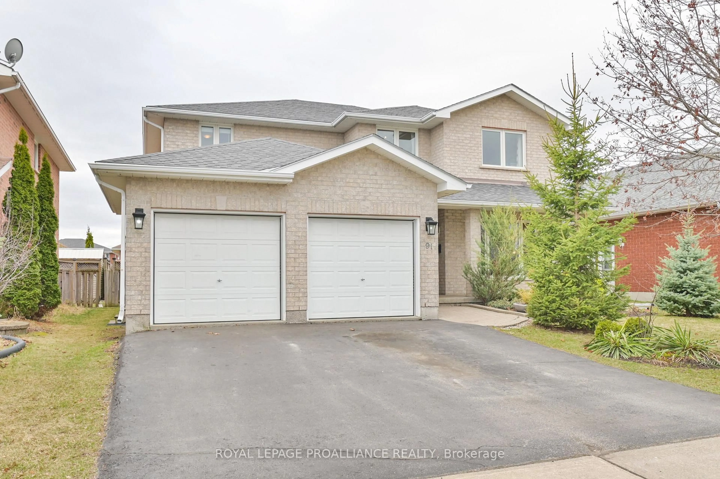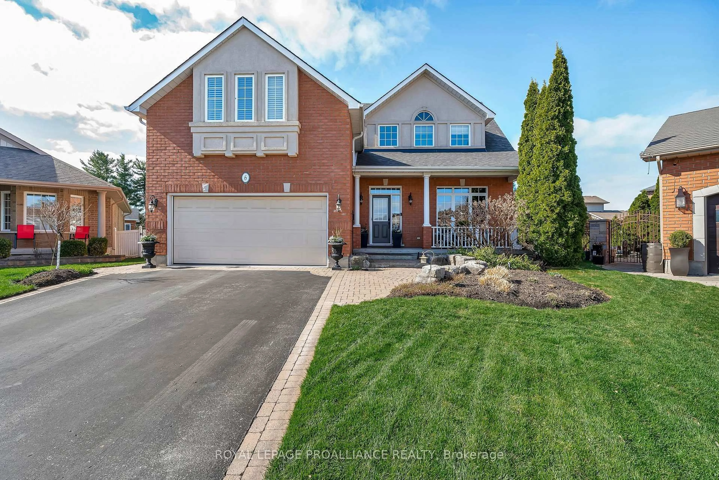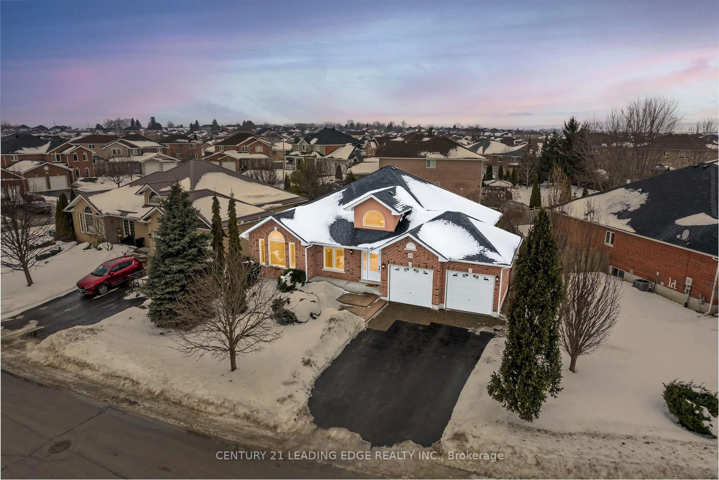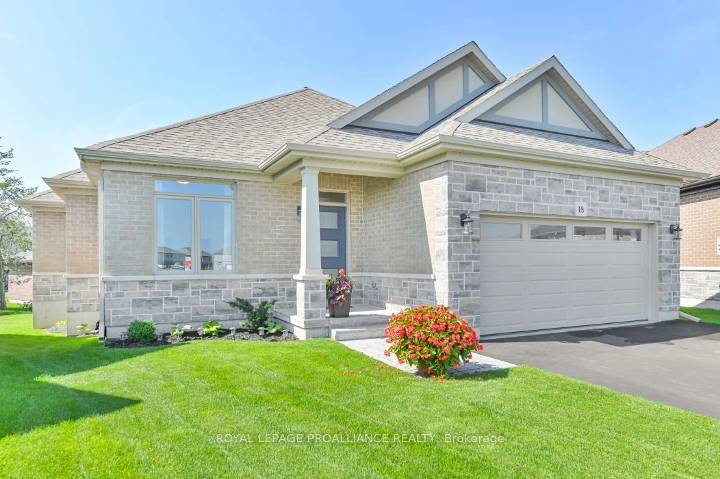32 Vertis Crt, Belleville, Ontario K8N 0C9
Contact us about this property
Highlights
Estimated valueThis is the price Wahi expects this property to sell for.
The calculation is powered by our Instant Home Value Estimate, which uses current market and property price trends to estimate your home’s value with a 90% accuracy rate.Not available
Price/Sqft$318/sqft
Monthly cost
Open Calculator
Description
Set on a generous lot and on a cul-de-sac with no through traffic, this spacious 5-bedroom, 4-bathroom residence offers the perfect blend of comfort, privacy, and thoughtful design. From the moment you step inside, the bright and open layout makes an impression, featuring soaring ceilings, oversized windows, and stylish finishes throughout. The main floor is ideal for everyday living and entertaining, offering a large kitchen with sleek quartz counters, ample cabinetry, and a gas stove ready for your culinary adventures. The adjoining dining and living areas flow seamlessly, filled with natural light and anchored by a warm, inviting atmosphere. Upstairs, the layout delivers true family function, including a large primary suite with a walk-in closet and a private ensuite bath, plus additional bedrooms that are both spacious and versatile. The finished basement adds even more flexibility, complete with a family room, extra bedroom, and full bath, perfect for guests, teens, or a home office setup. Outside, the backyard is a private retreat, fully fenced and ready for summer BBQs, kids play, or quiet evenings under the stars. With a double garage, paved driveway, and easy access to parks, schools, and commuter routes, this home checks every box for modern family living. Whether you're upsizing, relocating, or looking for your forever home - this one is move-in ready and built to last.
Property Details
Interior
Features
Main Floor
Laundry
2.28 x 3.25Foyer
3.63 x 5.49Living
6.49 x 3.68Dining
3.56 x 7.71Exterior
Features
Parking
Garage spaces 2
Garage type Attached
Other parking spaces 4
Total parking spaces 6
Property History
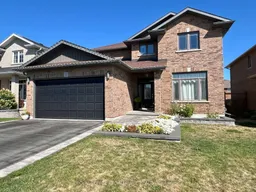 39
39