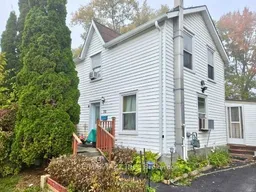Charming century home with endless possibilities, located in the heart of Belleville. While the home needs some TLC, it is brimming with potential and ready for your creative vision. This property features 4 bedrooms, a 3 piece bathroom and main floor laundry, making it ideal for families or those seeking room to grow. Notably, plumbing is already in place on the second floor, providing an opportunity to add an additional bathroom and enhance your living space. Enjoy the charm of a cozy sunroom, perfect for relaxing with a book or enjoying your morning coffee. Set on an oversized lot measuring 66 feet by 132 feet, the expansive yard offers plenty of outdoor space for gardening, entertaining, or simply enjoying the fresh air. With a little vision and hard work, this home can be beautifully reimagined, showcasing its original character. Conveniently located near all amenities, including shopping, schools, and parks, this property offers both a prime location and the chance to make it uniquely yours. Don't miss this opportunity to create your dream home!
Inclusions: Property zoned R4 allowing for up to 4 dwelling units if you wanted to redevelop the property.
 16
16


