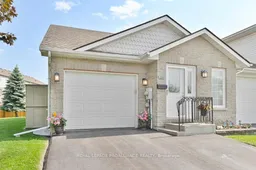This lovely end-unit townhouse is situated on a quiet cul-de-sac, with a large lot, and having 4 bedrooms and 3 baths, and is move in ready. The large entry way has garage access to your 1 car garage, and leads you to a nicely laid out kitchen with lots of cupboard space, a built-in dishwasher, with an open concept dining/living room. The patio doors lead you to a large 12 x 20 foot, two-tiered and partially covered deck which over looks your private yard, the perfect spot for relaxation or entertaining. The master suite has a 4PC ensuite bath, a large closet, and the 2nd bedroom on the main level comes with a large closet as well. The laundry is also on the main floor for your convenience. The lower level is completely finished with 2 large bedrooms, a 3PC bath, and lots of storage space as well. This unit was built with a double wide driveway, which most units here don't have. This ideal location has neighborhood walking trails, public transit, and is close to shopping, schools and restaurants. (All Appliances Included). Come have a look you won't be disappointed. (New Furnace and A/C - 2018, Washer and Dryer - 2020, and New Dishwasher - 2025)!
Inclusions: Existing Refrigerator, stove, built-in dishwasher, washer, dryer, refrigerator in the basement, gazebo, awning over the rear deck, shelving in the garage, 1 white shelving unit in the basement, 2 stools in the kitchen, all electric light fixtures, all window coverings, 2 sheds.
 36
36


