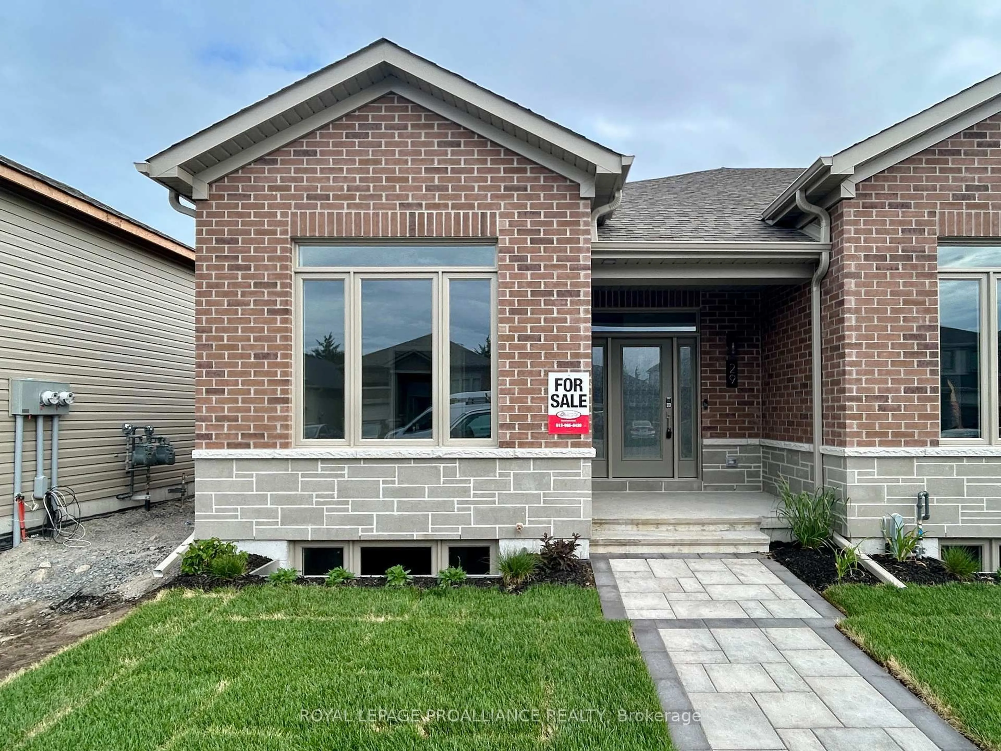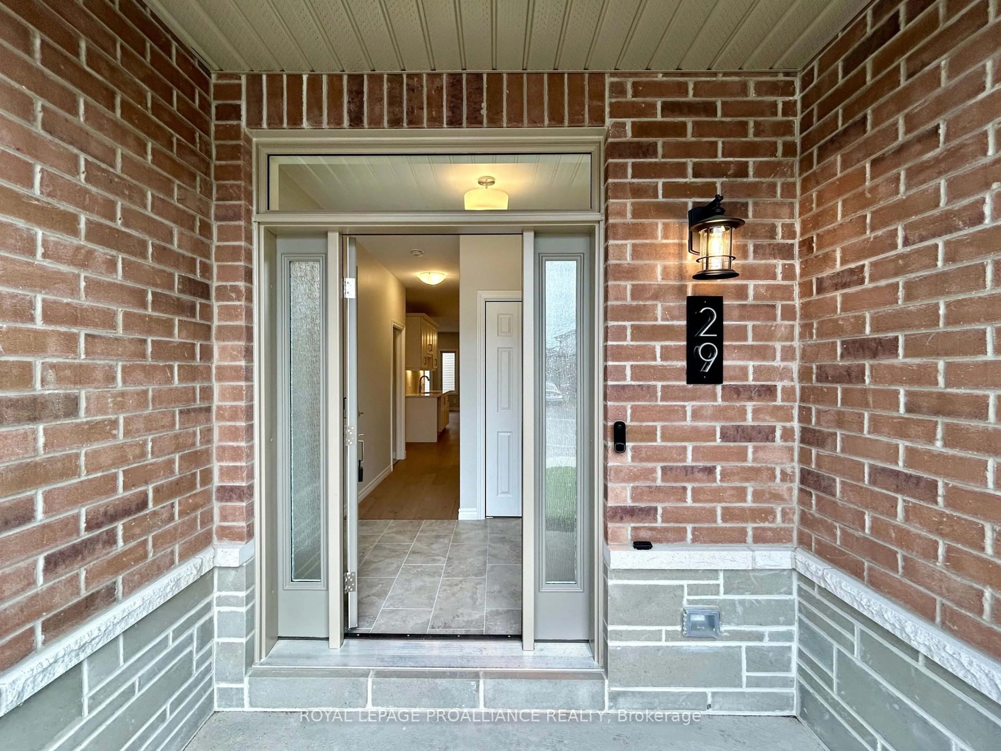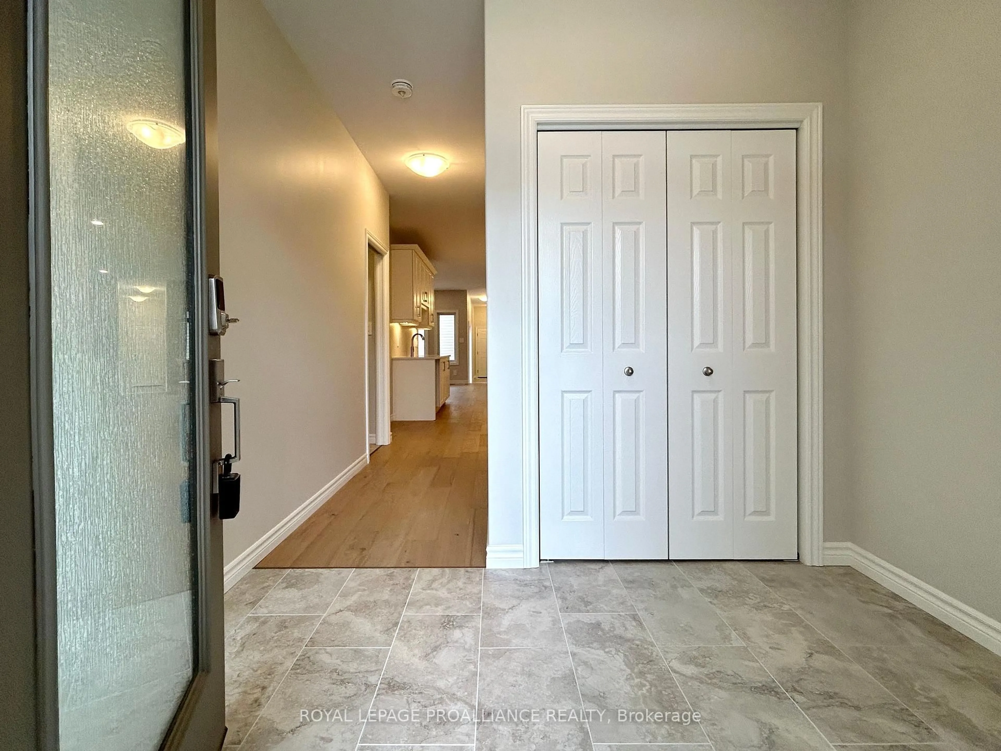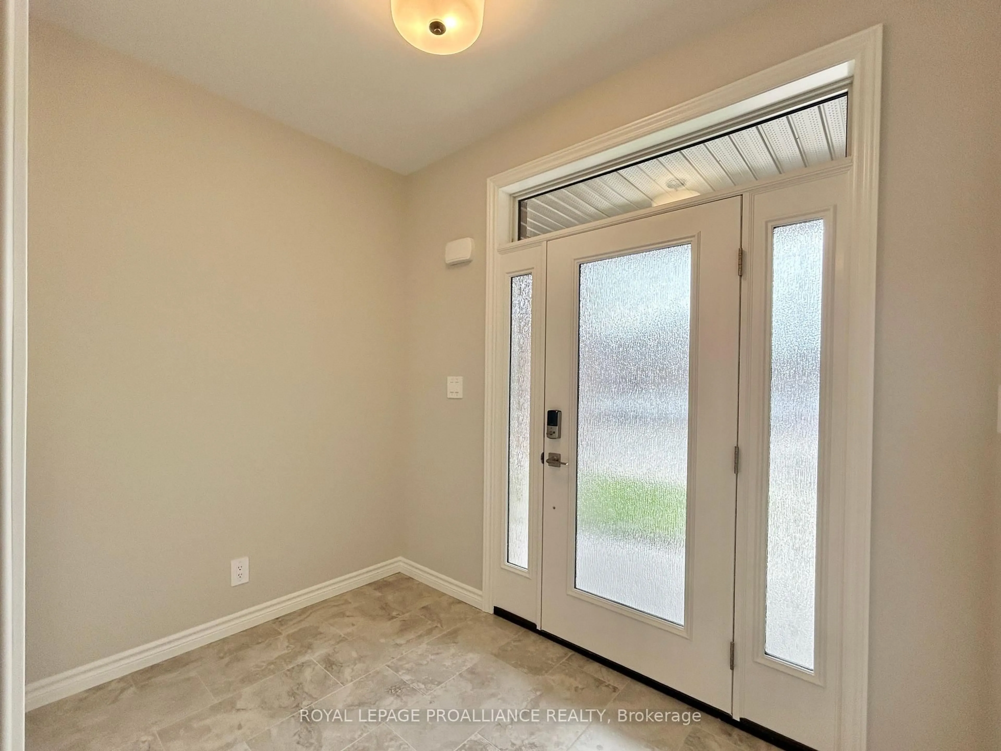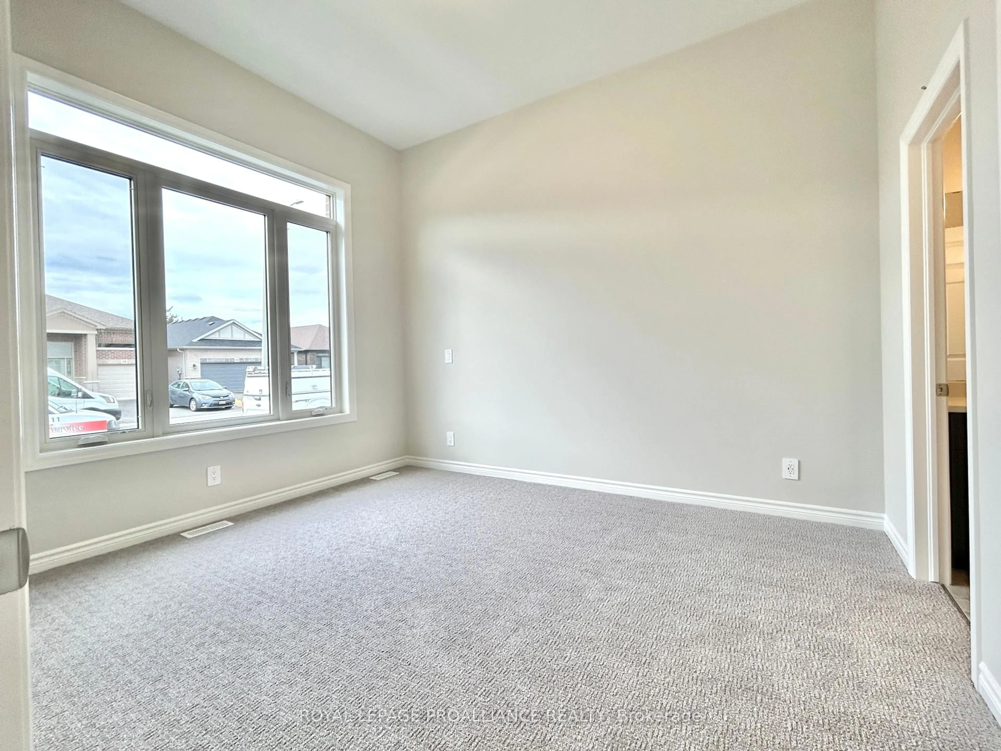29 Athabaska Dr, Belleville, Ontario K8N 0T1
Contact us about this property
Highlights
Estimated valueThis is the price Wahi expects this property to sell for.
The calculation is powered by our Instant Home Value Estimate, which uses current market and property price trends to estimate your home’s value with a 90% accuracy rate.Not available
Price/Sqft$452/sqft
Monthly cost
Open Calculator
Description
Experience refined, low-maintenance living in this bright, two-bedroom, two bathroom end-unit bungalow town-home. The spacious foyer, with its 9-foot ceilings and large closet, welcomes you home. A light-filled primary suite boasts 11-foot ceilings, an oversized window, a private en-suite, and a walk-in closet. The gourmet kitchen features quartz countertops, under-cabinet lighting, and crown molding. The open concept living and dining area is complete with engineered hardwood flooring and a cozy natural gas fireplace, offering beautiful views of the fully fenced, private courtyard. A connecting breezeway leads to the courtyard, attached two-car garage (with direct access to the private rear lane-way), and provides access to the full unfinished basement complete with bathroom rough-in.
Property Details
Interior
Features
Main Floor
Kitchen
3.17 x 3.12Hardwood Floor
Mudroom
2.59 x 1.722nd Br
3.04 x 3.04Broadloom
Foyer
1.82 x 2.83Tile Floor
Exterior
Features
Parking
Garage spaces 2
Garage type Attached
Other parking spaces 0
Total parking spaces 2
Property History
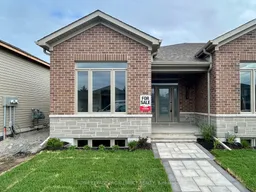 20
20
