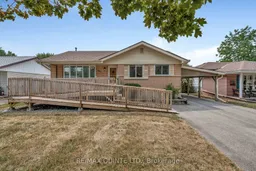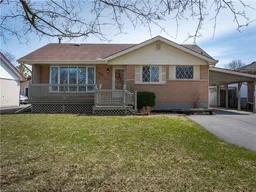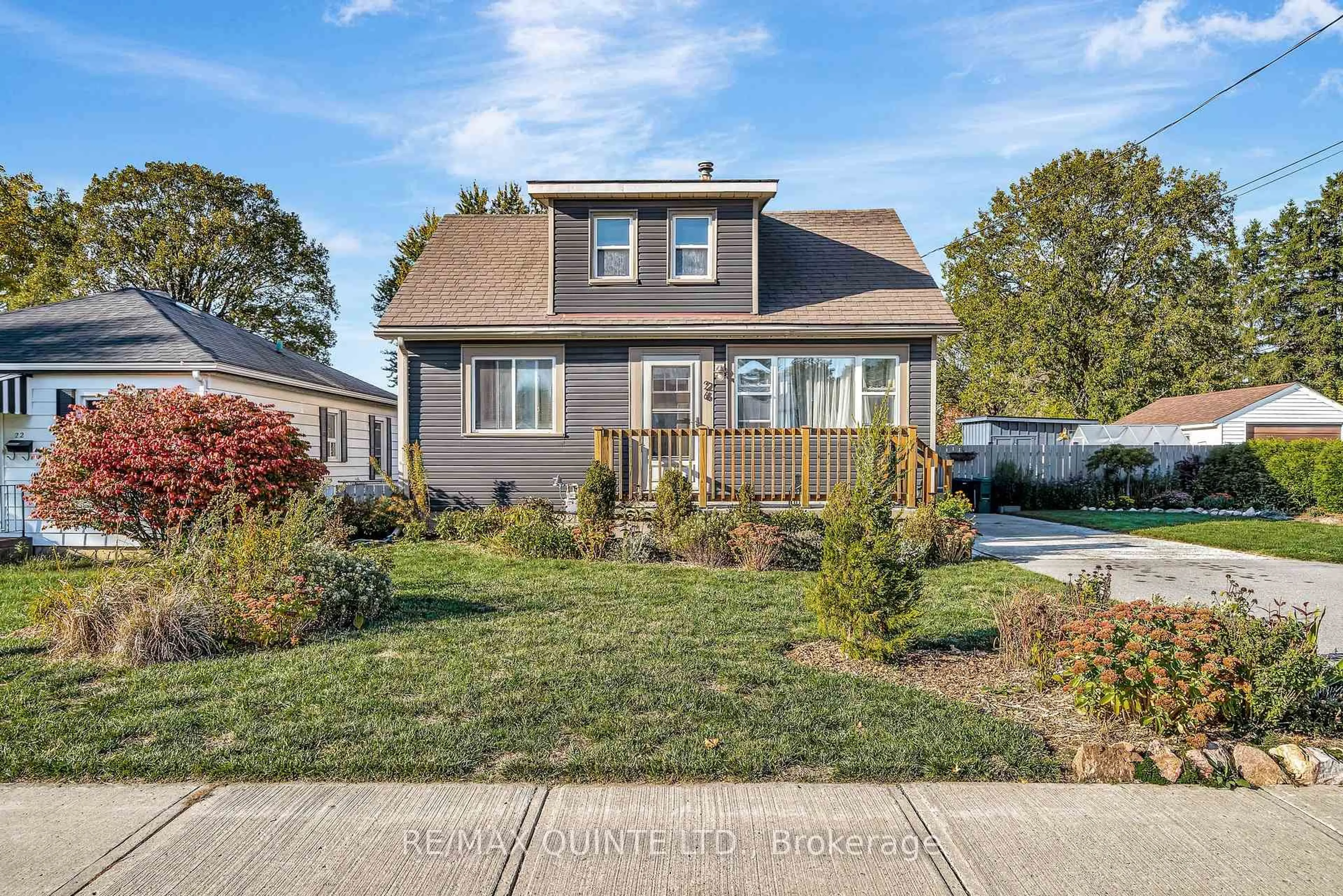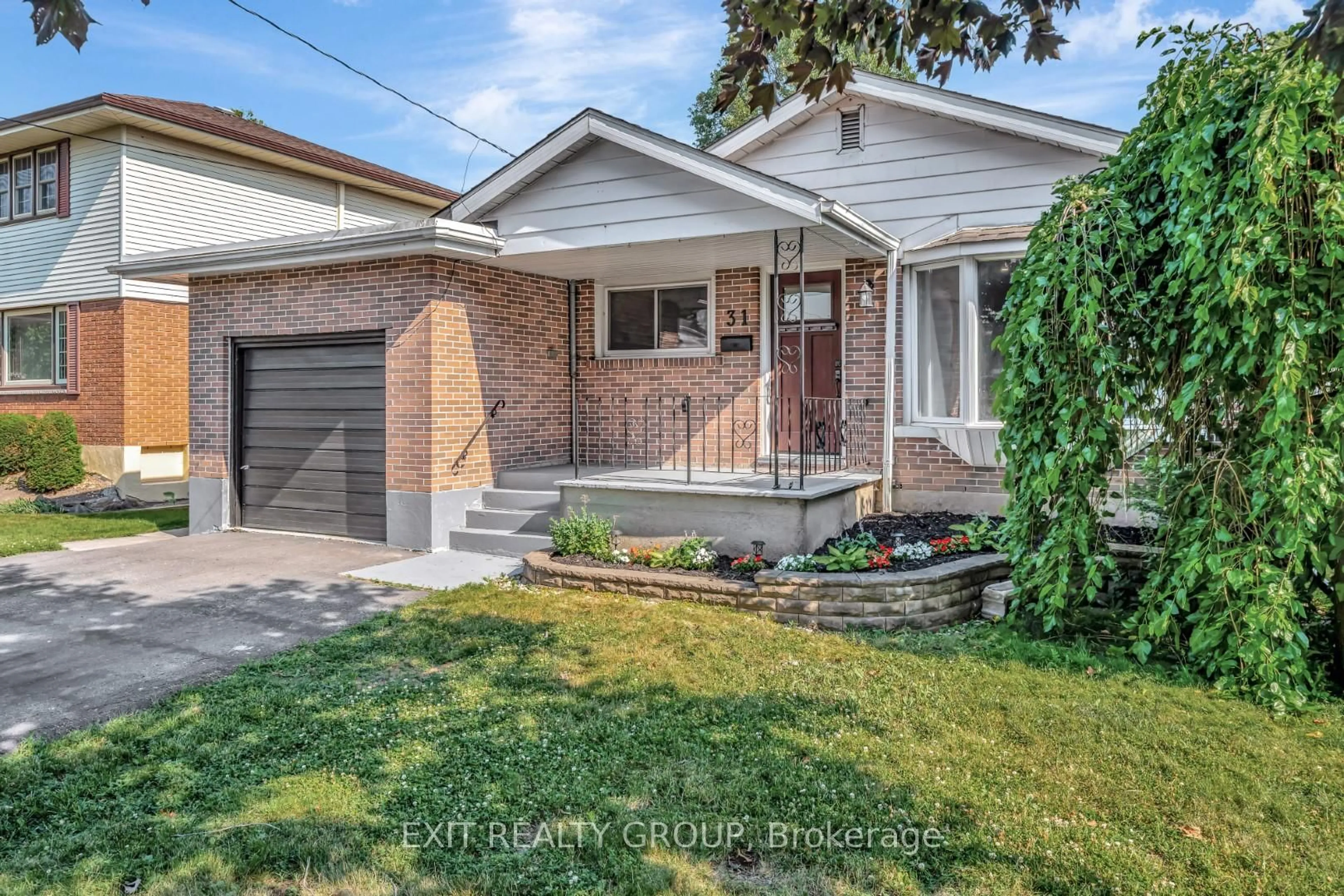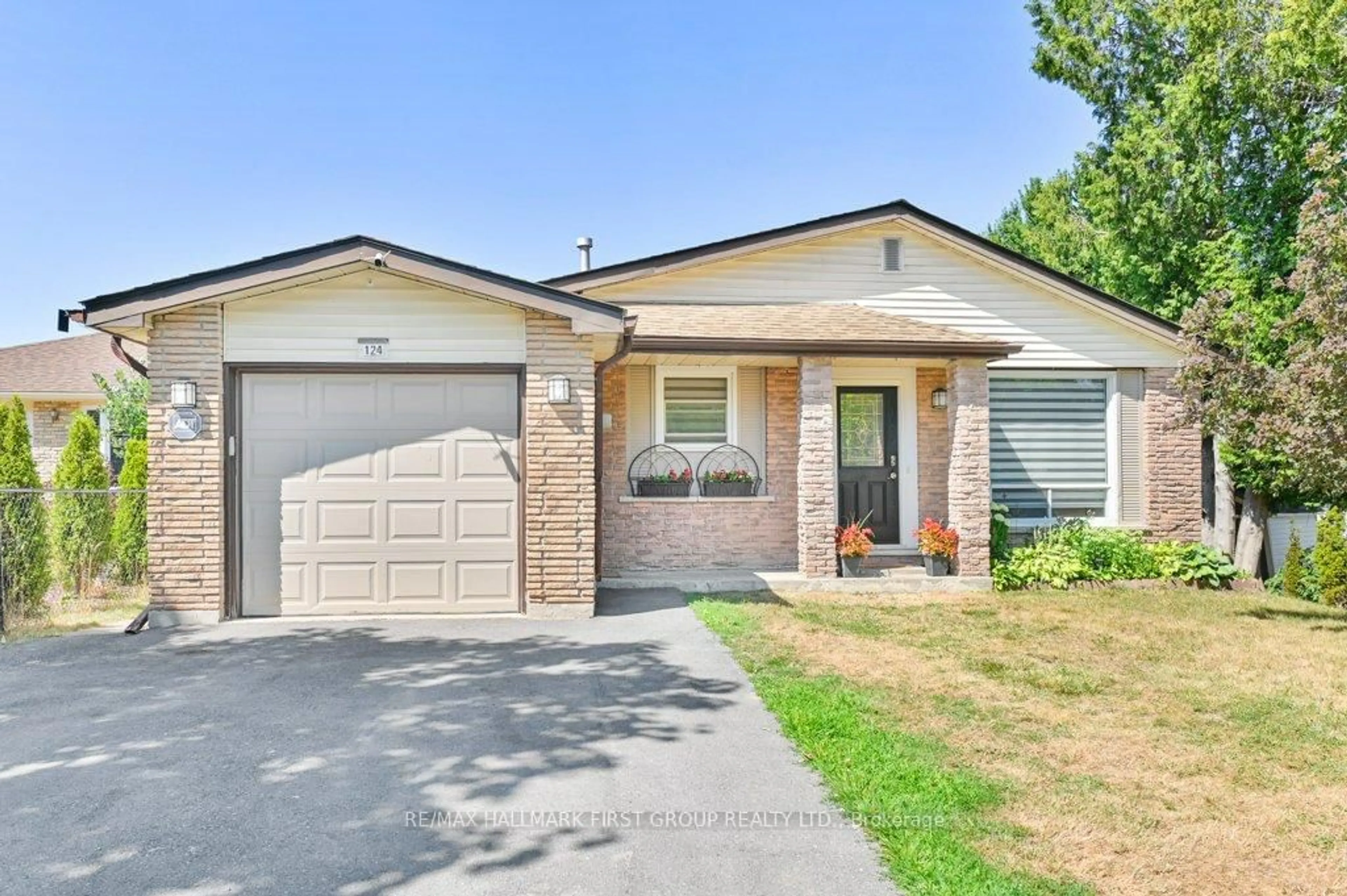Welcome to 257 College Street West, a beautifully maintained bungalow in the sought-after West Park Village neighbourhood in Belleville's west end. Set on a spacious lot with a sunny, south-facing backyard, this home offers a functional layout, warm natural light, and a peaceful setting in one of the city's most established communities. The main floor features three generously sized bedrooms, each with large windows. The primary bedroom features direct access to the backyard and a cheater ensuite door to the 4-piece main bathroom, providing added convenience. The bright kitchen opens to the living and dining areas, making it easy to entertain and stay connected. Throughout the main floor, the stunning original hardwood is in excellent condition, adding charm to the living and sleeping spaces. Step outside to the covered deck, complete with rolling blinds on three sides, perfect for enjoying long summer days in comfort and shade. The large backyard is ideal for gardening, relaxing, pets, and spending time with family and friends. The lower level includes a spacious rec room with a wet bar, a second full bathroom, and a separate laundry room. There's excellent potential to add a fourth bedroom or expand the living space to suit your needs, along with ample storage throughout. A covered carport adds year-round convenience. Important updates include a new roof in 2020 and a new owned hot water tank installed in 2025. Just minutes to shopping, parks, schools, and the 401, this home is the perfect blend of comfort, charm, and location. See why life in Belleville's west end is so loved.
Inclusions: Stove, dishwasher, fridge, washer, dryer
