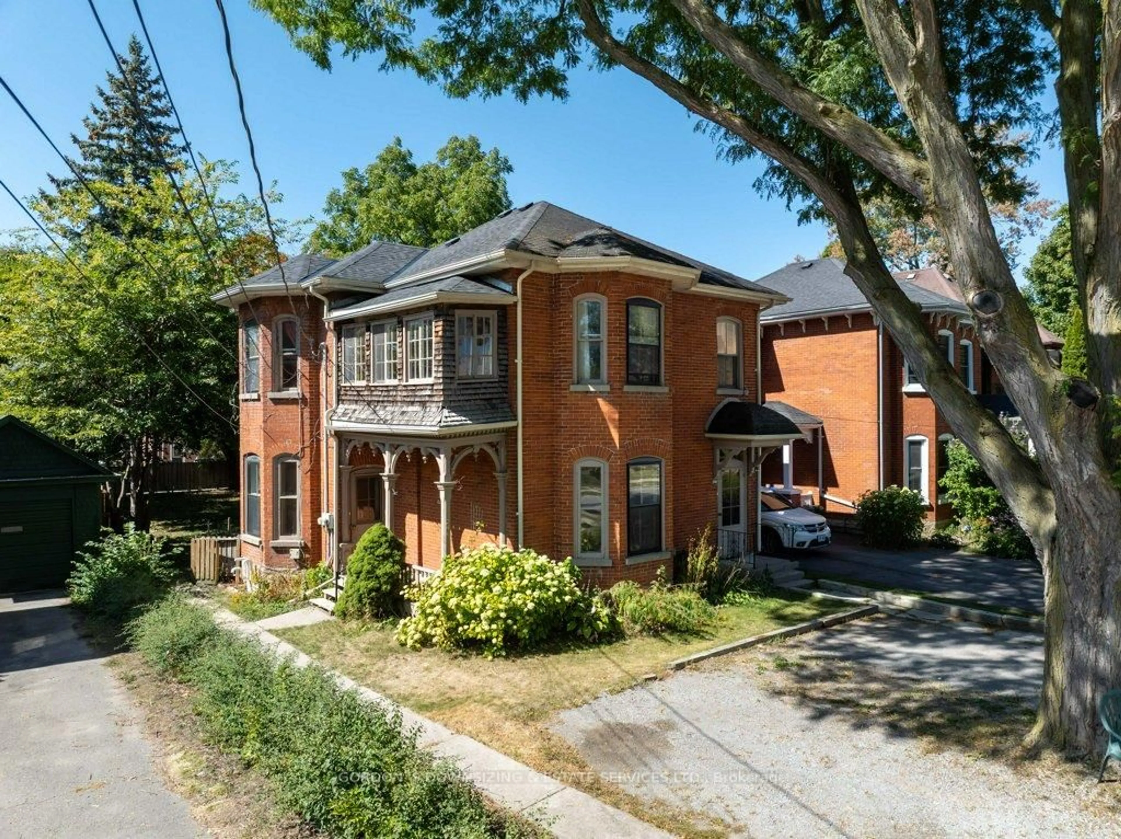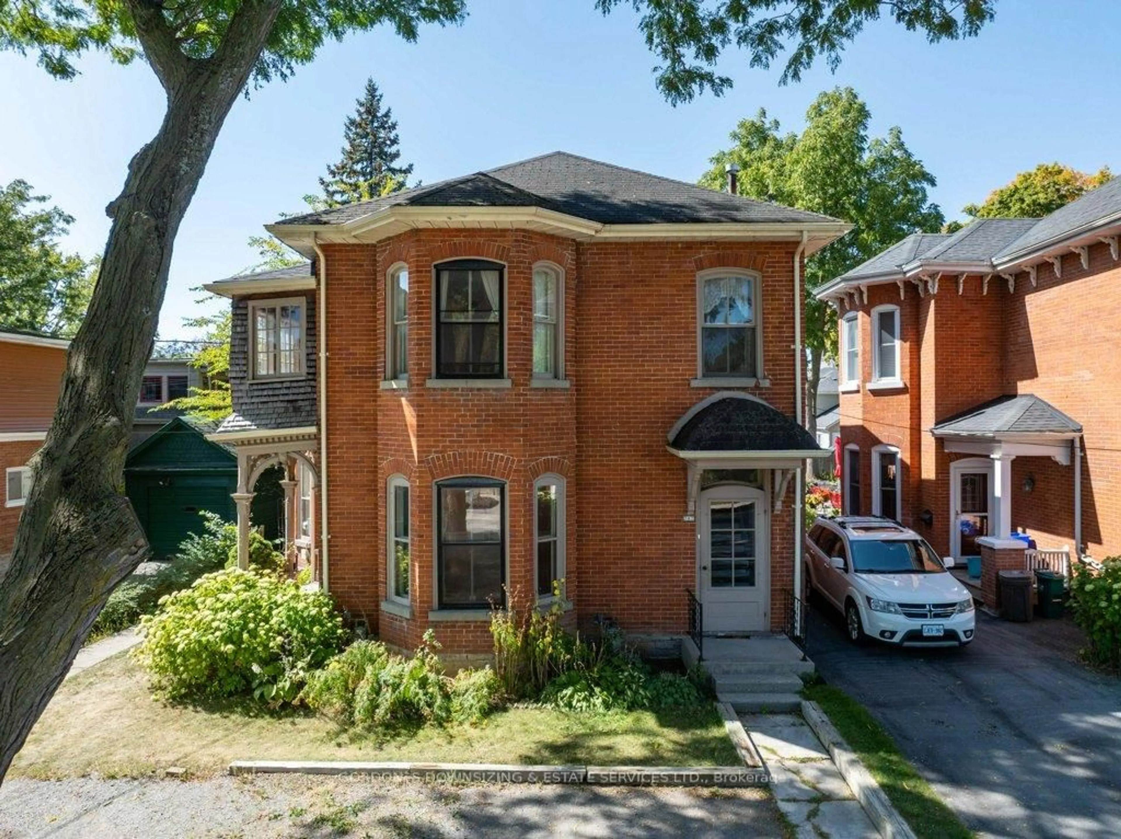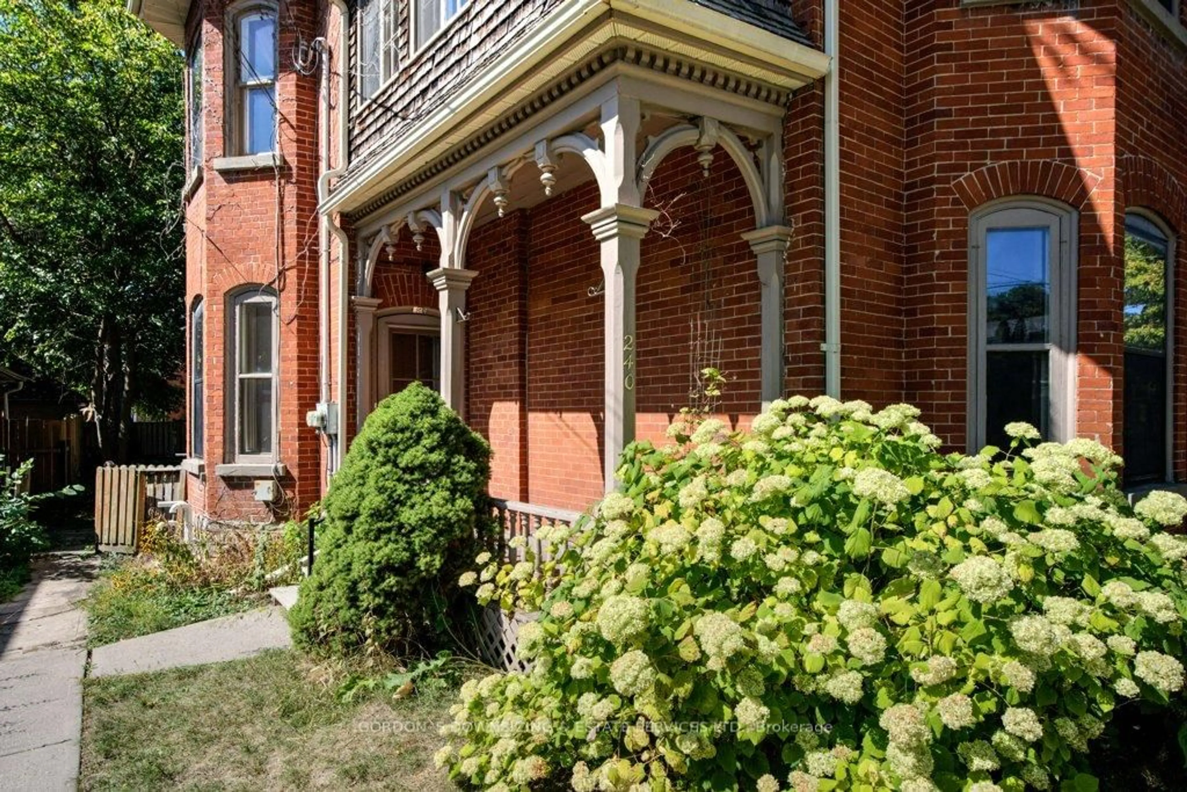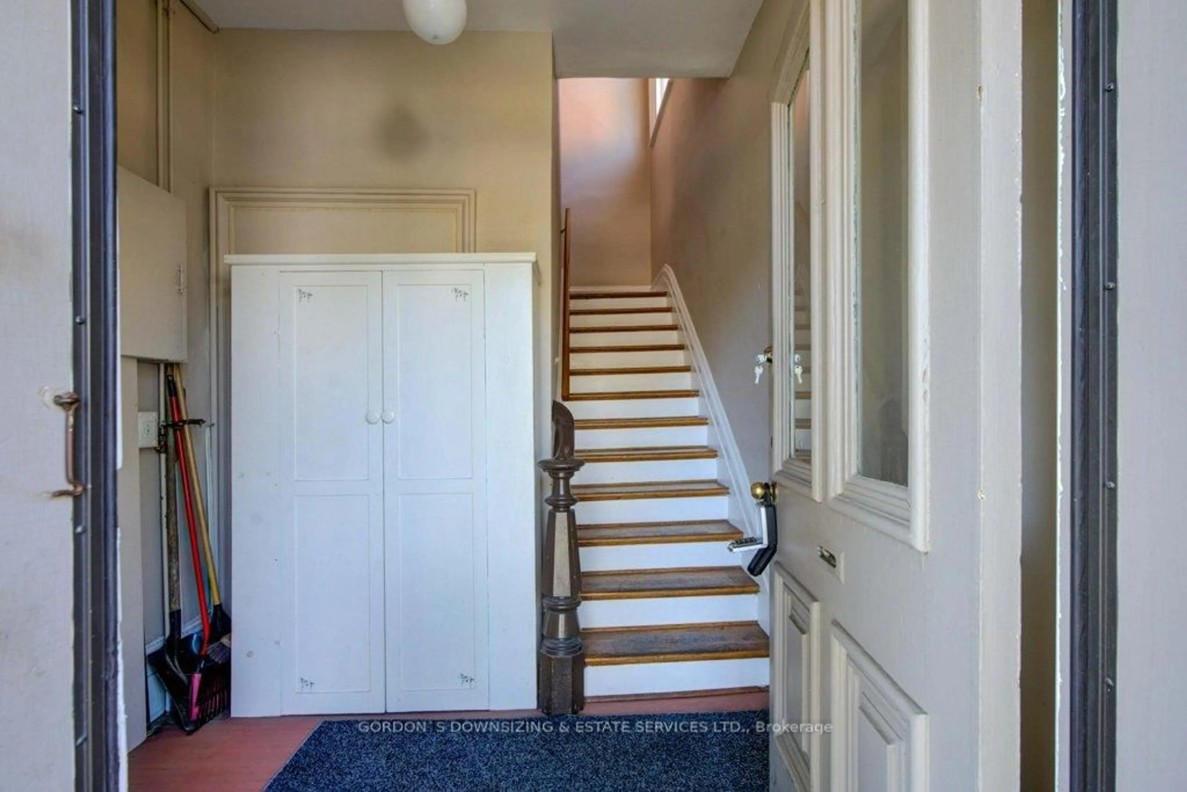242 George St, Belleville, Ontario K8N 3H6
Contact us about this property
Highlights
Estimated valueThis is the price Wahi expects this property to sell for.
The calculation is powered by our Instant Home Value Estimate, which uses current market and property price trends to estimate your home’s value with a 90% accuracy rate.Not available
Price/Sqft$191/sqft
Monthly cost
Open Calculator
Description
This grand Victorian home, circa 1890, has been thoughtfully converted into two self-contained units, each offering its own character and charm. The main floor unit features three bedrooms and direct access to the backyard, while the upper unit includes two bedrooms and a bright eat-in kitchen. Separate heating systems and water meters provide convenience and efficiency, making this property well-suited for multi-generational living or as an investment opportunity. Both units showcase many of the homes original architectural details, preserving its historic beauty. High ceilings on the main floor create an airy, spacious feel, while bay windows bring in natural light and add elegance to the living areas. Cast iron claw-foot tubs offer a timeless touch in the bathrooms, perfectly complementing the Victorian aesthetic. Additional heritage features include original hardwood floors and trim, as well as ornate plaster ceilings with decorative medallions, all of which highlight the craftsmanship of the era. With its generous proportions, historic charm, and flexible layout, this property offers a unique opportunity to own a piece of Victorian history while enjoying modern functionality. The property is vacant of its long-term tenants as of September 1, 2025, ready for updates and new tenants at market rent. Home inspection available. Offers will be presented on October 8th.
Property Details
Interior
Features
Main Floor
Dining
5.37 x 4.45Living
4.08 x 6.92Kitchen
3.95 x 2.61Primary
3.47 x 2.78Exterior
Features
Parking
Garage spaces -
Garage type -
Total parking spaces 2
Property History
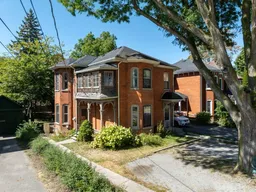 50
50
