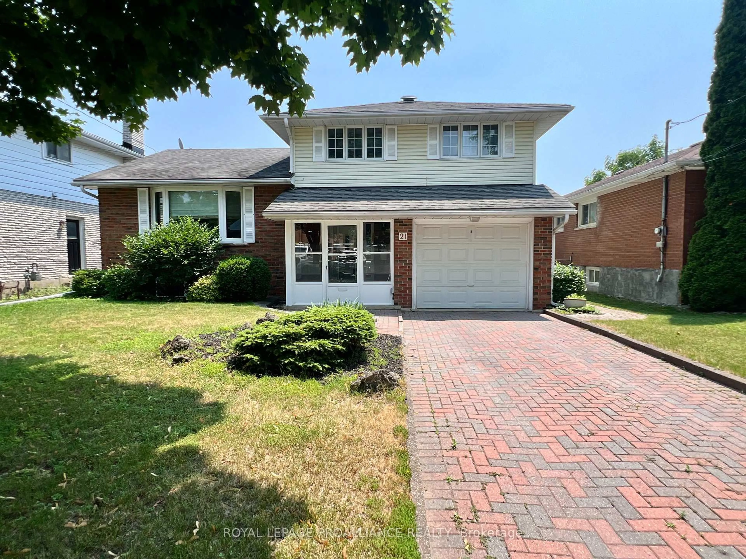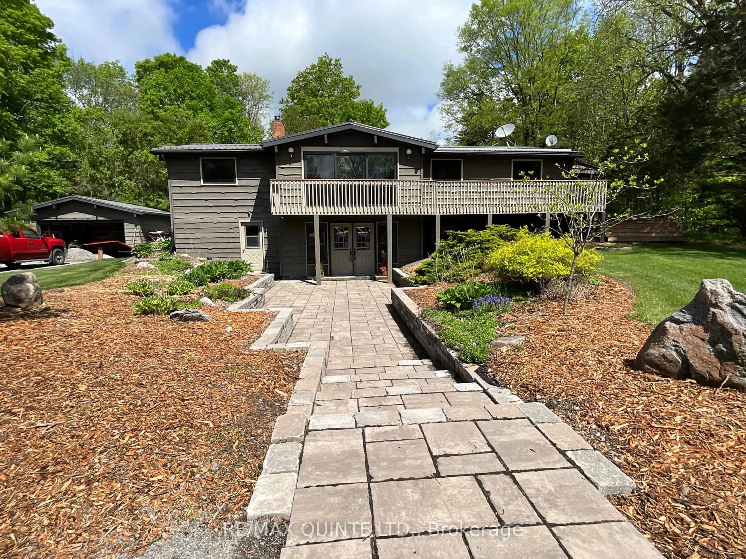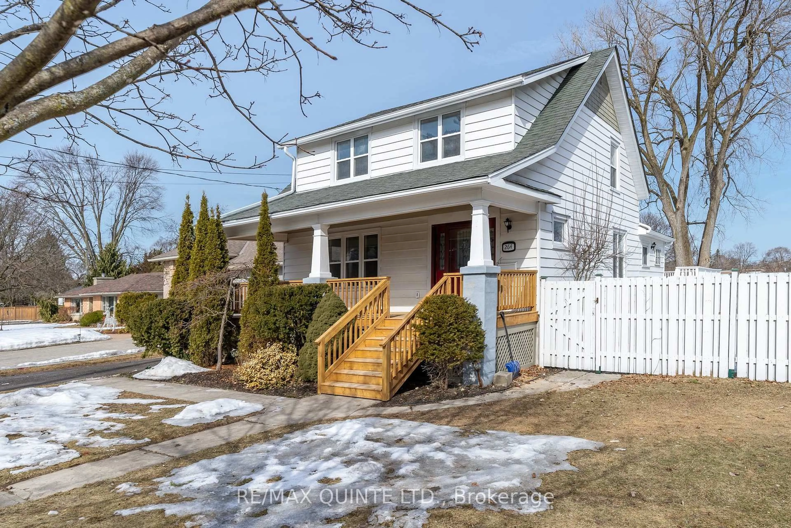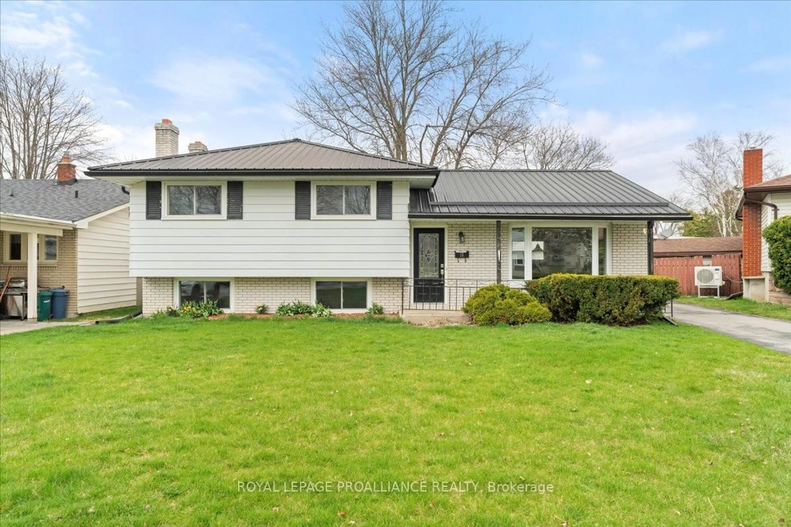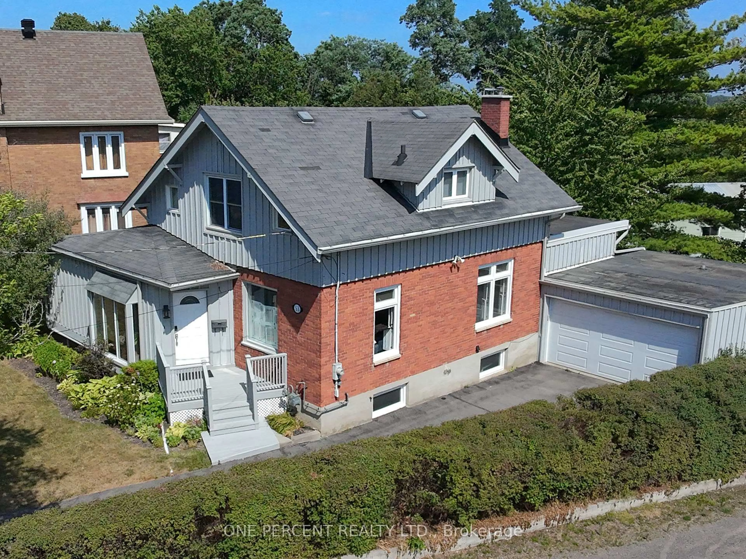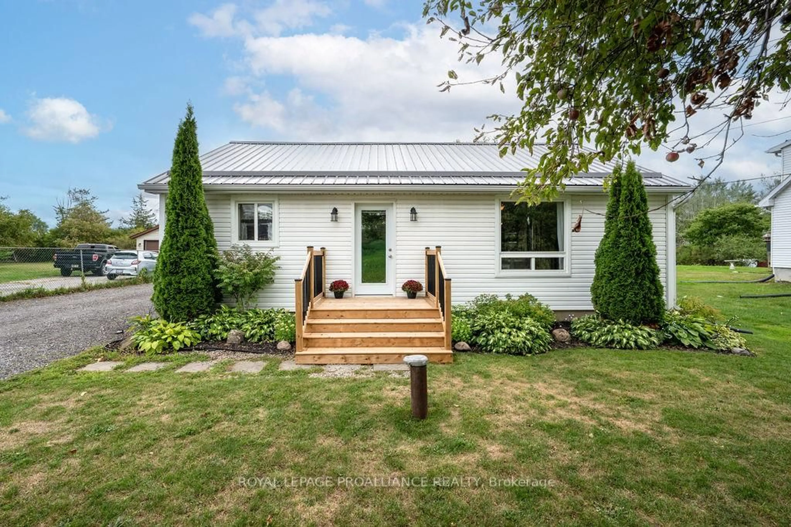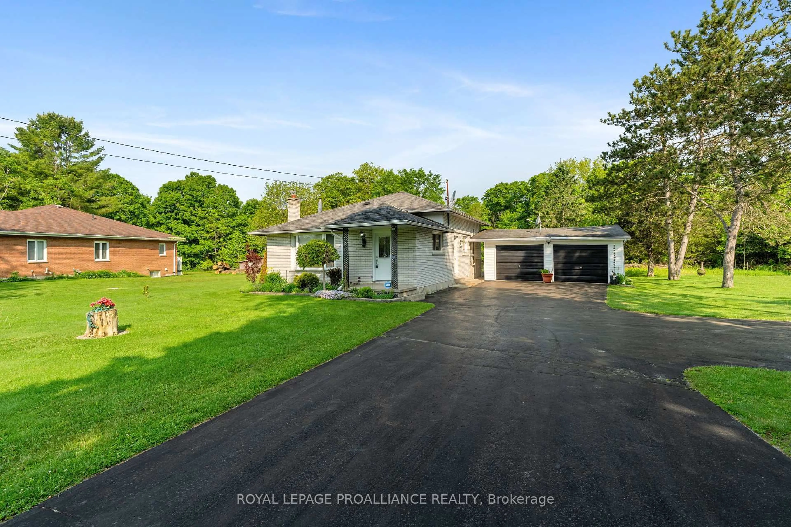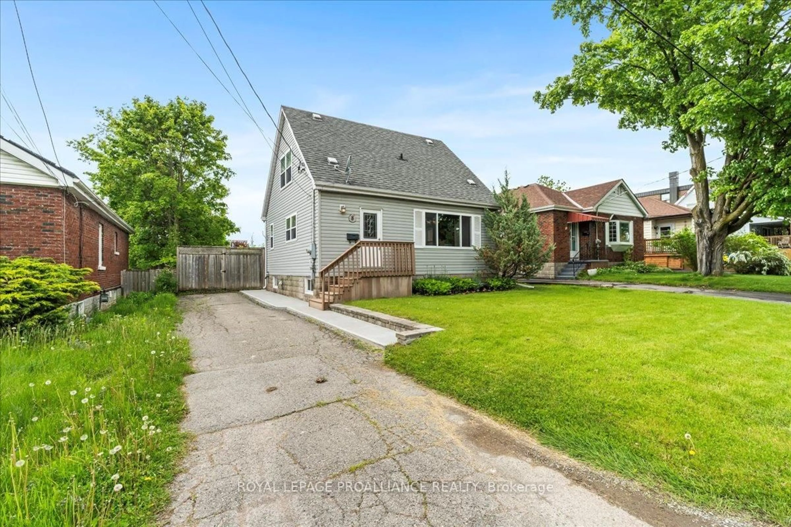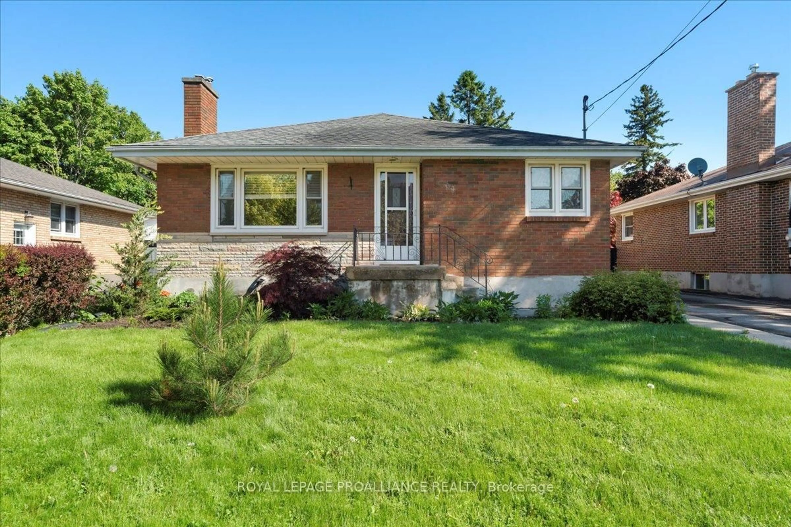BELLEVILLE EAST-END 3 Bed, 2 Bath with In-Law Suite Capability! Extremely convenient location to many amenities. Close to/walkable to schools, churches, YMCA, 2 min. walk to public transit, convenience store, pharmacy, 6 min, walk to Bay View Mall for grocery, hardware, bank and more, 7 min. walk to LCBO, 2 min. drive to Belleville General Hospital, 4 min. drive to the train station! Offering approximately 1,825 finished square feet (1,225 on main floor, total sq ft approx.. 2,450) with spacious main floor living room, separate dining room, kitchen, 2 bedrooms and an updated 4-piece bathroom! The lower level (with possible separate entrance) offers a large family room with fireplace, an updated 3-piece bathroom with walk-in shower, very generous laundry room (with room for an in-law suite kitchen) and bedroom. Plenty of parking plus a single garage (needs some TLC) with a small greenhouse on the back facing west! Fenced-in west facing spacious backyard ready for the gardener wanting to create from a blank canvas! Some updates include: Fresh wall paint throughout, refinished hardwood floors (2017), all plumbing (2018), plumbing allowances made for basement in-law suite, natural gas furnace (2023), hot water heater (2018), updated electrical (2018), updated sewer line (2018).
Inclusions: Fridge, Stove, Dishwasher, Washer, Dryer(2025), Window Coverings, Sump pump
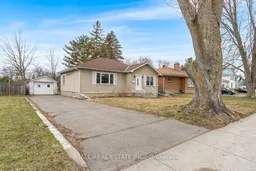 37
37

