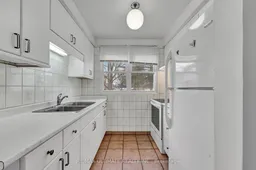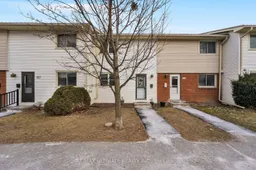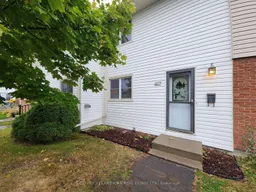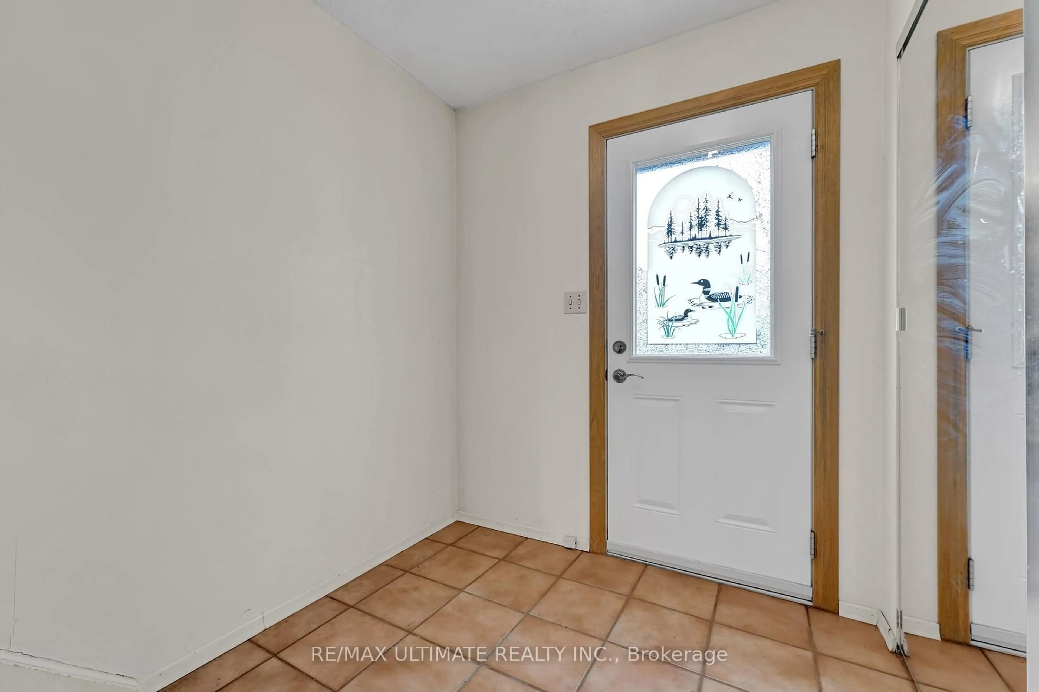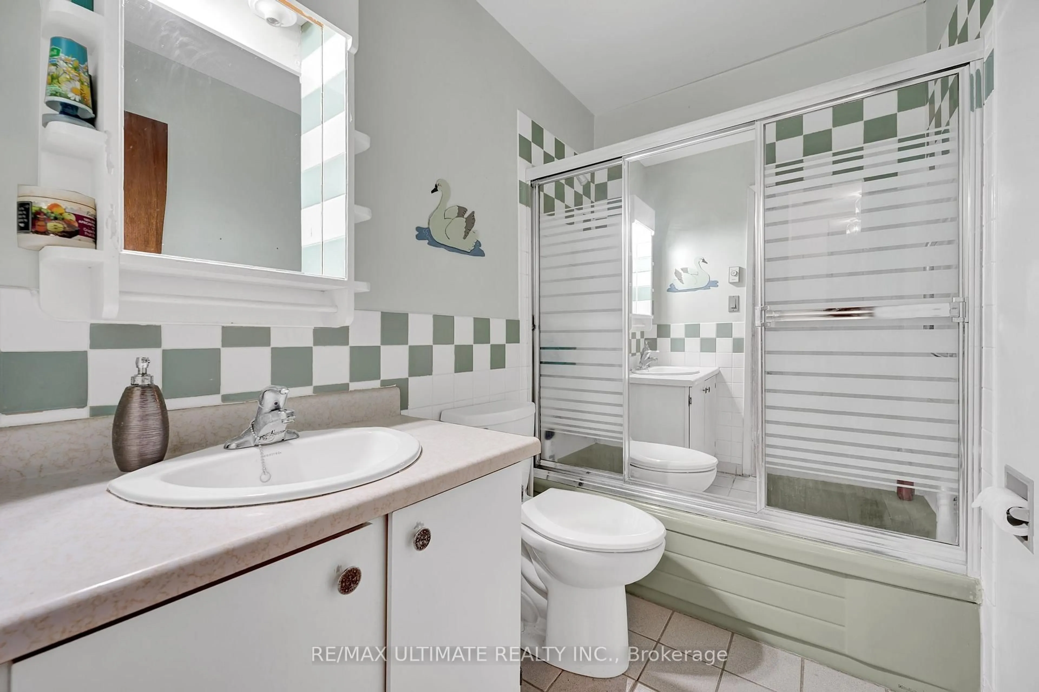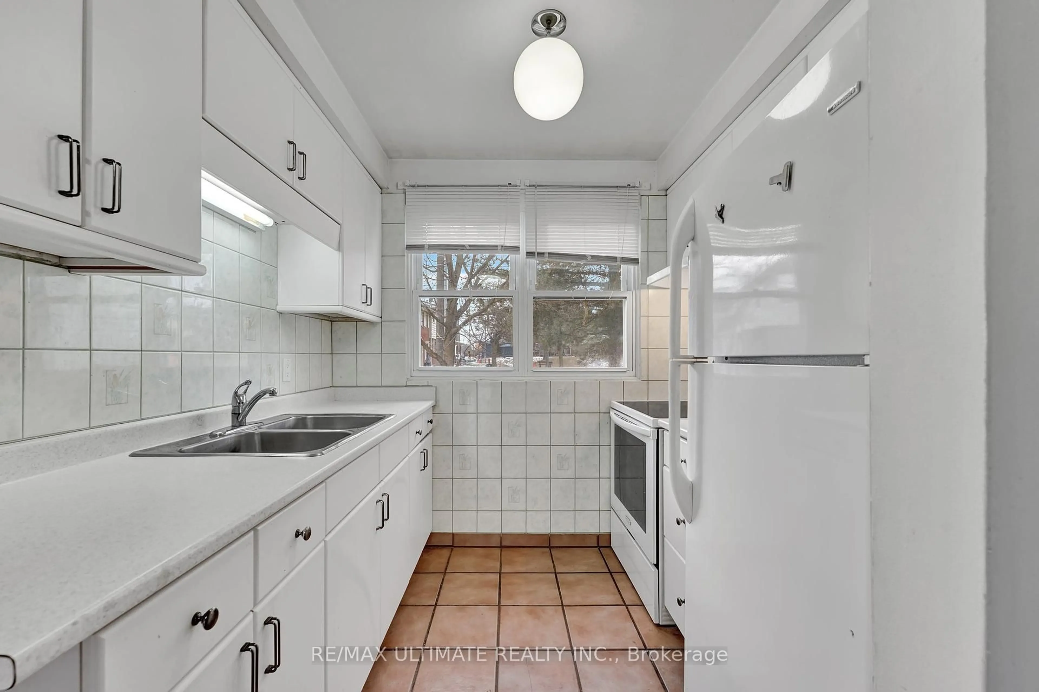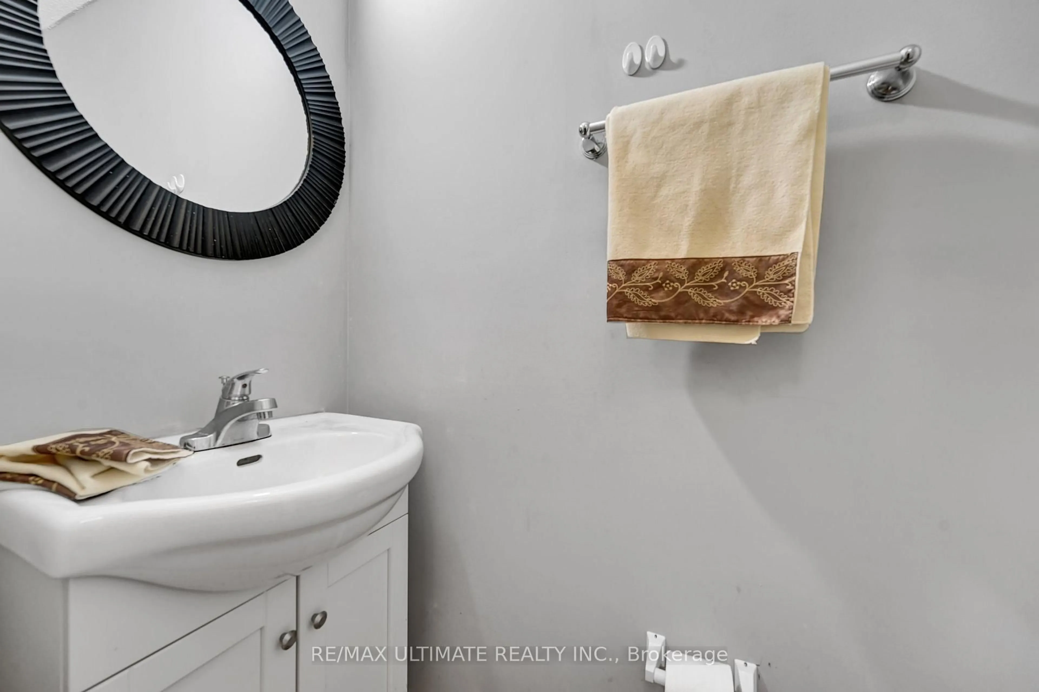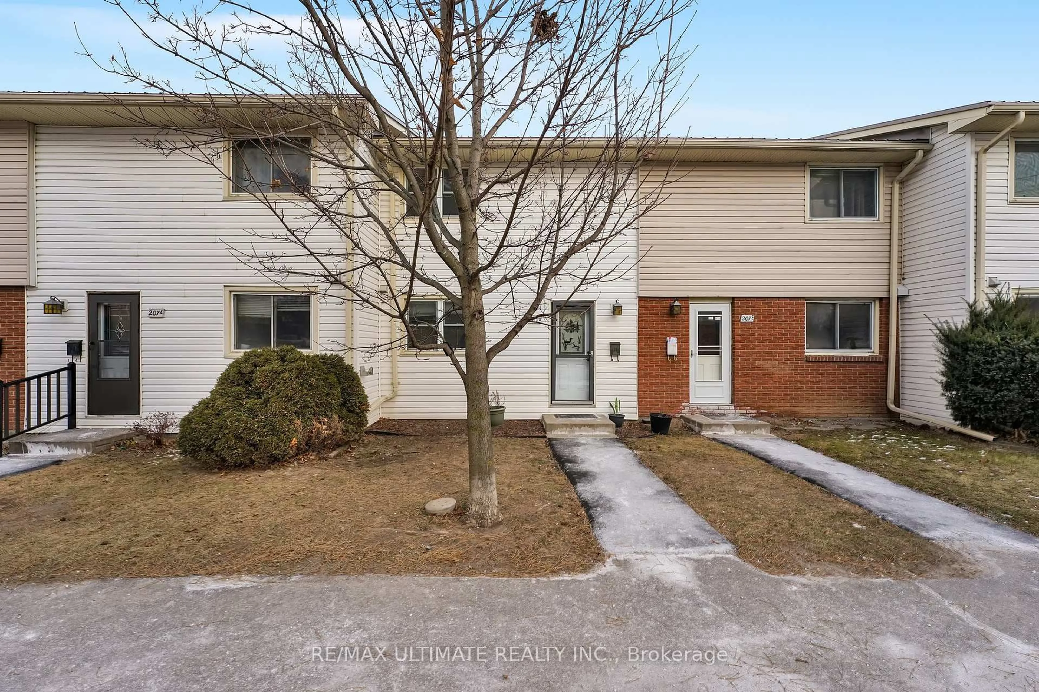207 North Park St #D, Belleville, Ontario K8P 4T9
Contact us about this property
Highlights
Estimated valueThis is the price Wahi expects this property to sell for.
The calculation is powered by our Instant Home Value Estimate, which uses current market and property price trends to estimate your home’s value with a 90% accuracy rate.Not available
Price/Sqft$262/sqft
Monthly cost
Open Calculator
Description
Client RemarksFantastic 3-Bedroom Townhome in Prime Belleville LocationThis charming, family-friendly home is a perfect choice for first-time buyers or savvy investors. The main floor offers a functional and inviting layout, complete with a convenient 2-piece powder room. Start your mornings in the sun-filled eat-in kitchen, ideal for coffee and conversation. The spacious living room boasts elegant hardwood floors and features walk-out patio doors leading to a private backyard green space.The unfinished basement offers endless possibilities to create your dream space. With high ceilings, laundry facilities, and ample room, it can easily accommodate an additional bedroom and bathroom.Located within walking distance to parks, shopping malls, restaurants, public transit, and the Quinte Sports and Wellness Centre, this property provides both convenience and comfort. Enjoy low-maintenance living with the added peace of mind of being set back from the main road for a serene atmosphere.Condo fees include water/sewer, exterior maintenance, exterior insurance, parking, and snow removal, making this home an excellent value.Don't miss out on this fantastic opportunity!
Property Details
Interior
Features
Main Floor
Kitchen
2.27 x 2.39Modern Kitchen / Eat-In Kitchen / O/Looks Family
Dining
3.05 x 3.15Tile Floor
Living
3.17 x 5.14hardwood floor / W/O To Yard
Exterior
Parking
Garage spaces -
Garage type -
Total parking spaces 1
Condo Details
Inclusions
Property History
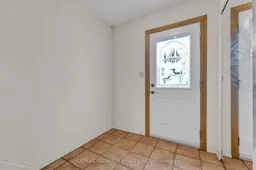 25
25