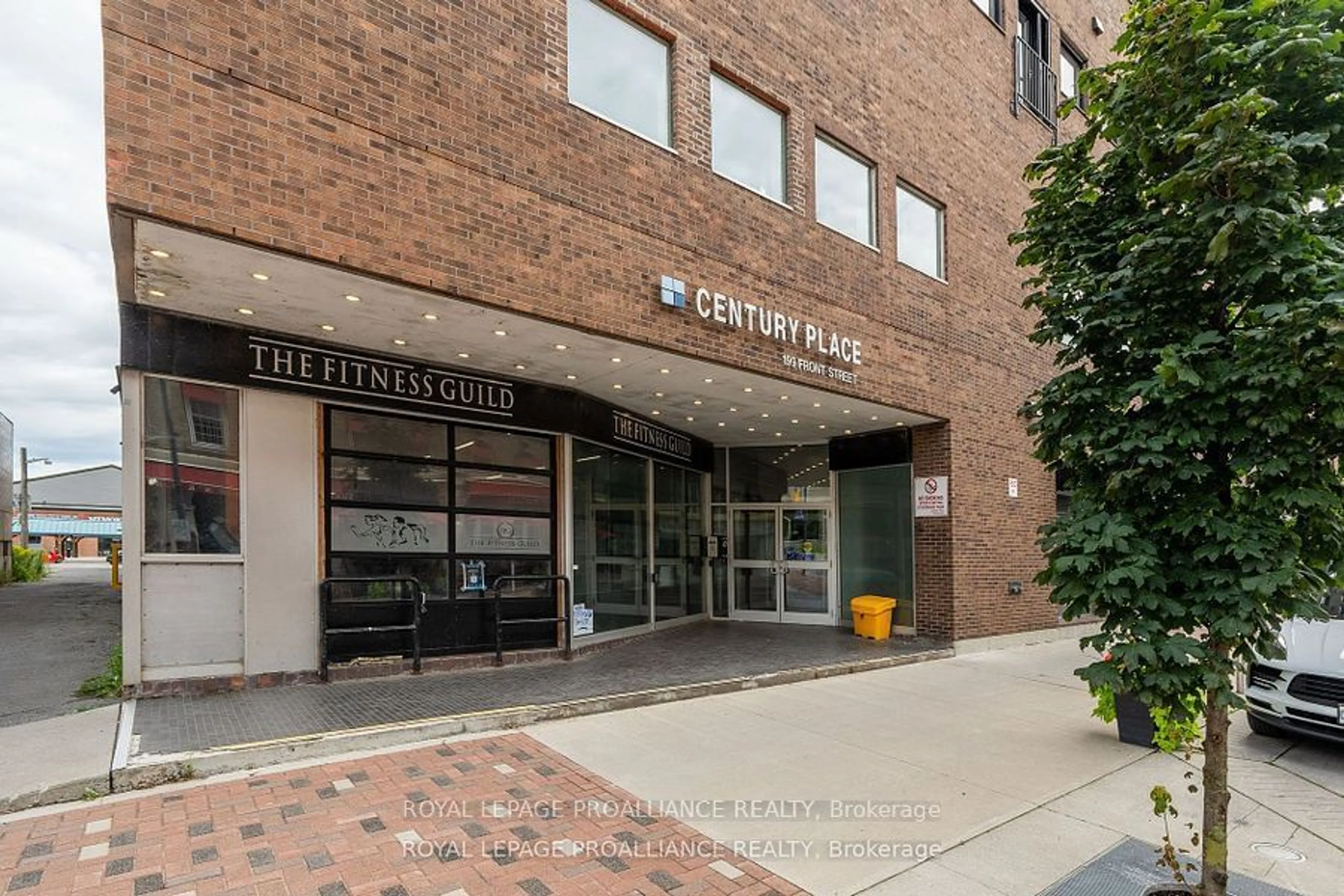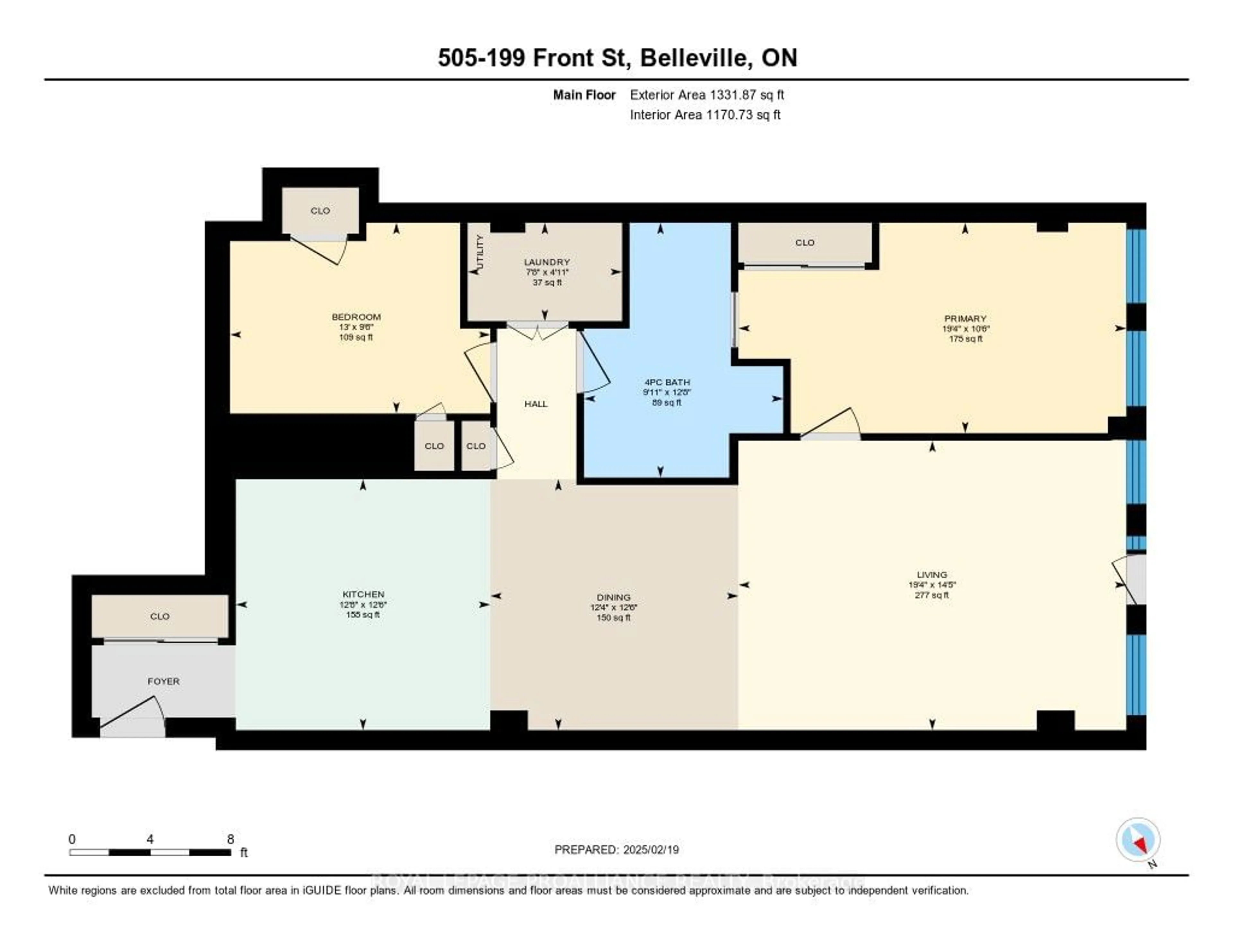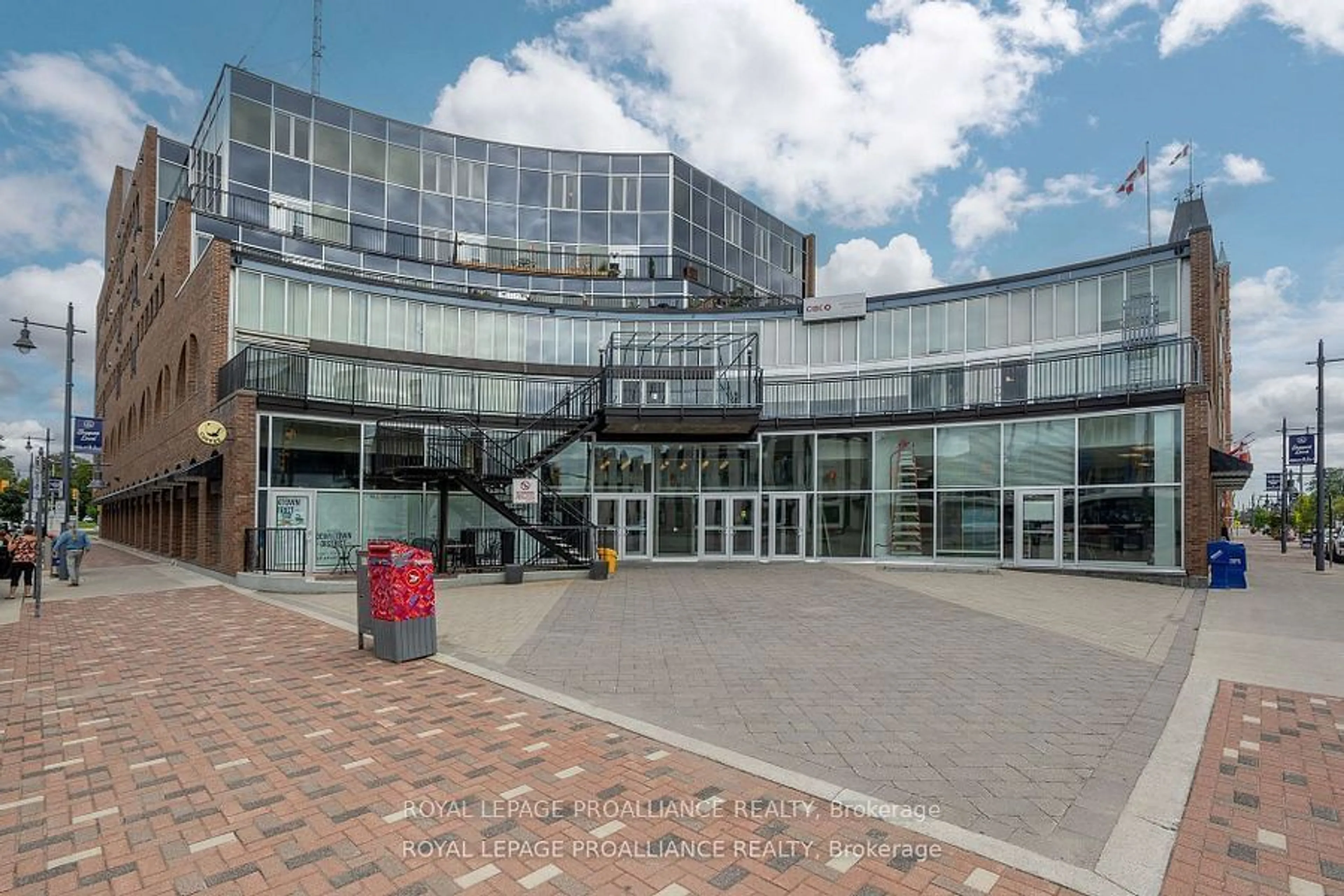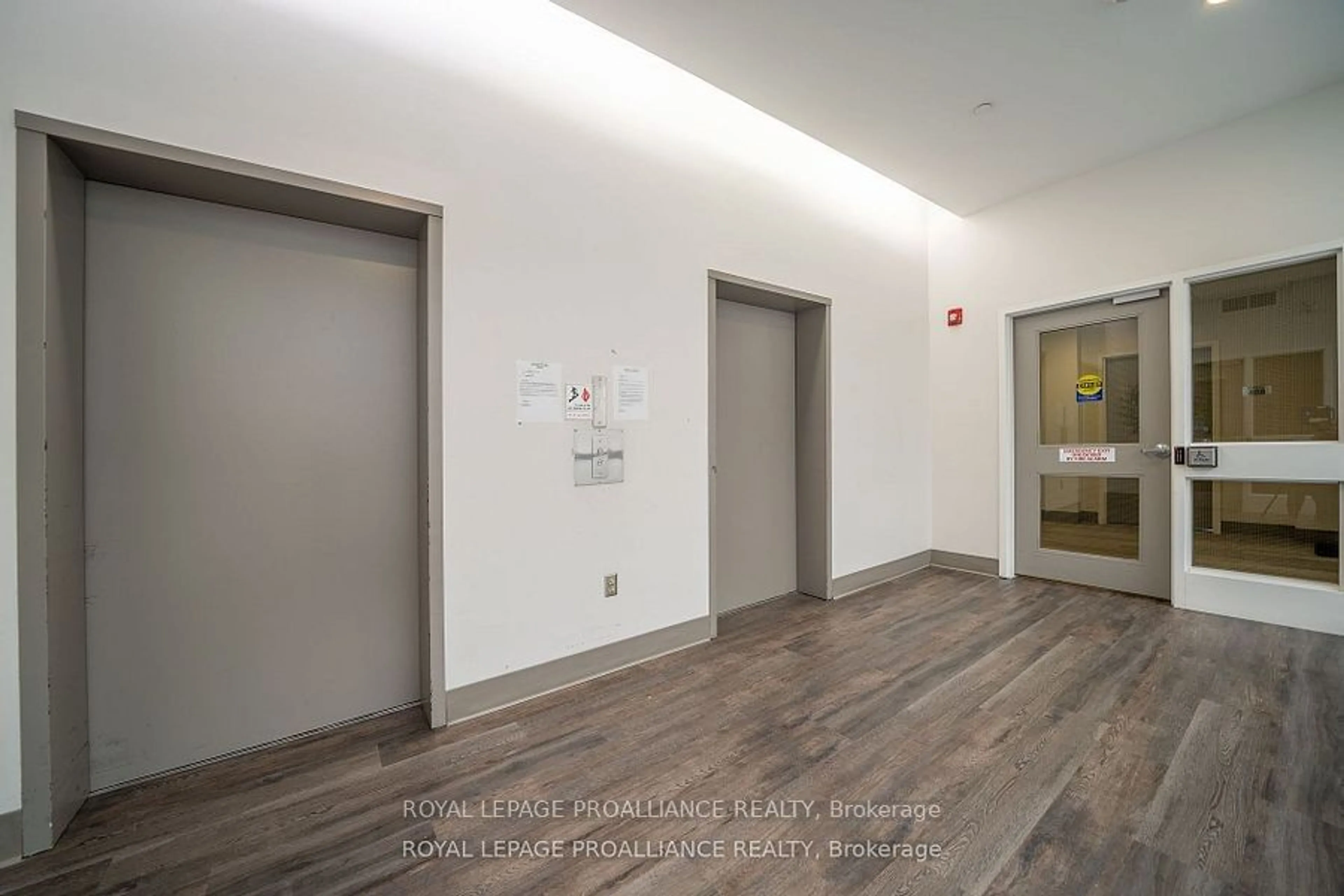199 Front St #505, Belleville, Ontario K8N 5H5
Contact us about this property
Highlights
Estimated ValueThis is the price Wahi expects this property to sell for.
The calculation is powered by our Instant Home Value Estimate, which uses current market and property price trends to estimate your home’s value with a 90% accuracy rate.Not available
Price/Sqft$381/sqft
Est. Mortgage$1,782/mo
Maintenance fees$732/mo
Tax Amount (2025)$3,891/yr
Days On Market84 days
Description
Welcome to Century Village in the heart of Belleville. This east facing modern condo offers style, comfort and convivence. Steps away from the city's Multi-cultural restaurants, variety of boutiques and the bustling Farmer's Market. The open concept living area opens to a generous kitchen with an abundance of cupboards, plus central island with breakfast bar. Perfect for meal preparation and entertaining. The bright living and dining area with Juliette Balcony overlooks Belleville's desirable Old East Hill. This unit features a generous Master Bedroom with spacious en-suite which has been modified with double sink and roll-in shower. The den and in-unit laundry and storage area complete the living space. The convenient heated underground parking is a plus. It's a short walk to Belleville's vibrant waterfront with walking and cycling trails, boat launches, and serviced marinas. The Belleville Yatch Club would be of interest to both sailing and power boaters. West Zwicks Park has walking and cycling trails along the Gorgeous Bay of Quite with lighted pathways, extensive playground, and Band Shell for family entertainment. This is an ideal location for a busy professional or retirement living.
Property Details
Interior
Features
Main Floor
Kitchen
3.99 x 3.78Double Sink / Centre Island / Pot Lights
Dining
4.83 x 3.66Open Concept
Living
4.84 x 4.55Juliette Balcony
Primary
5.78 x 3.18Large Window / Semi Ensuite
Exterior
Features
Parking
Garage spaces 1
Garage type Underground
Other parking spaces 0
Total parking spaces 1
Condo Details
Amenities
Party/Meeting Room, Rooftop Deck/Garden
Inclusions
Property History
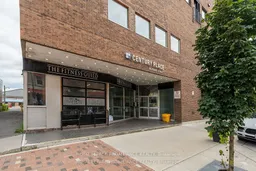 26
26
