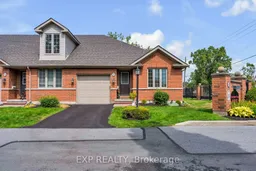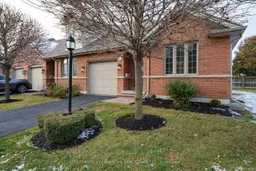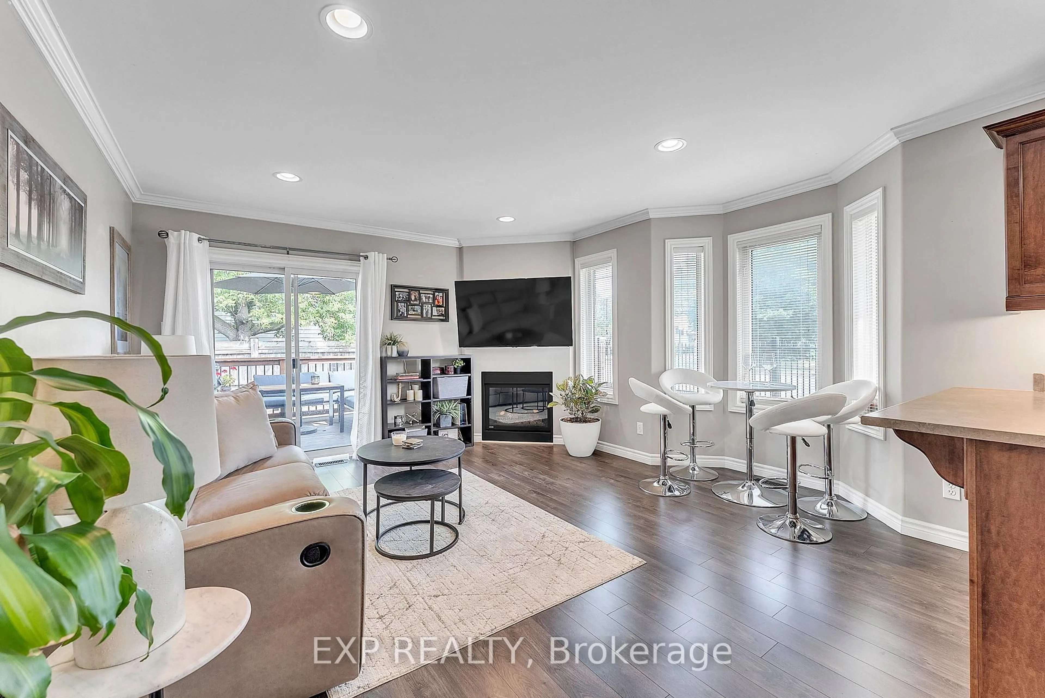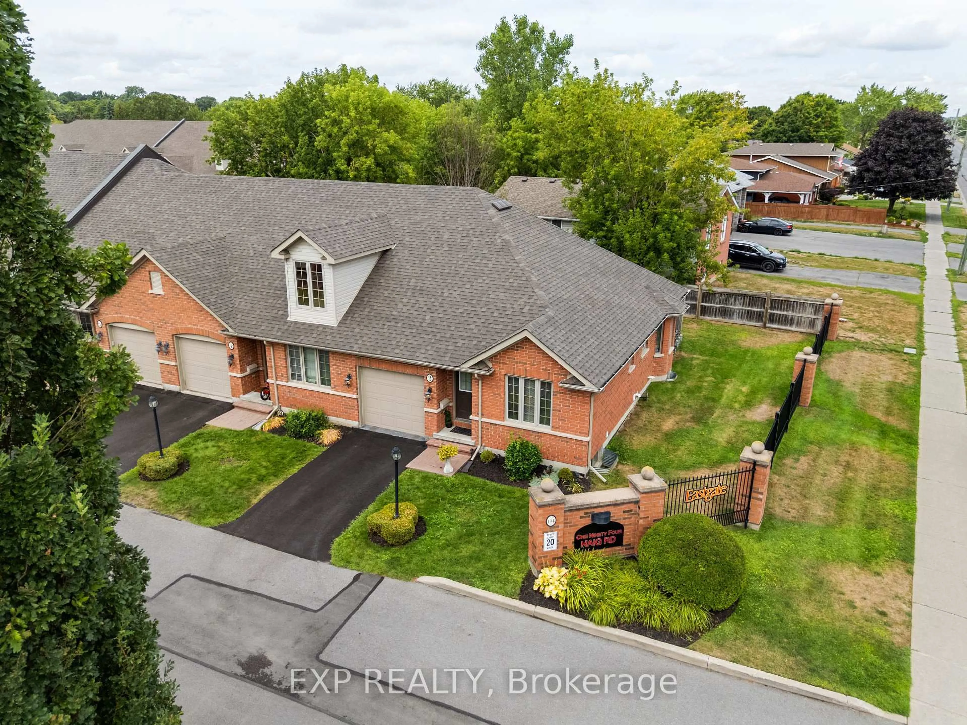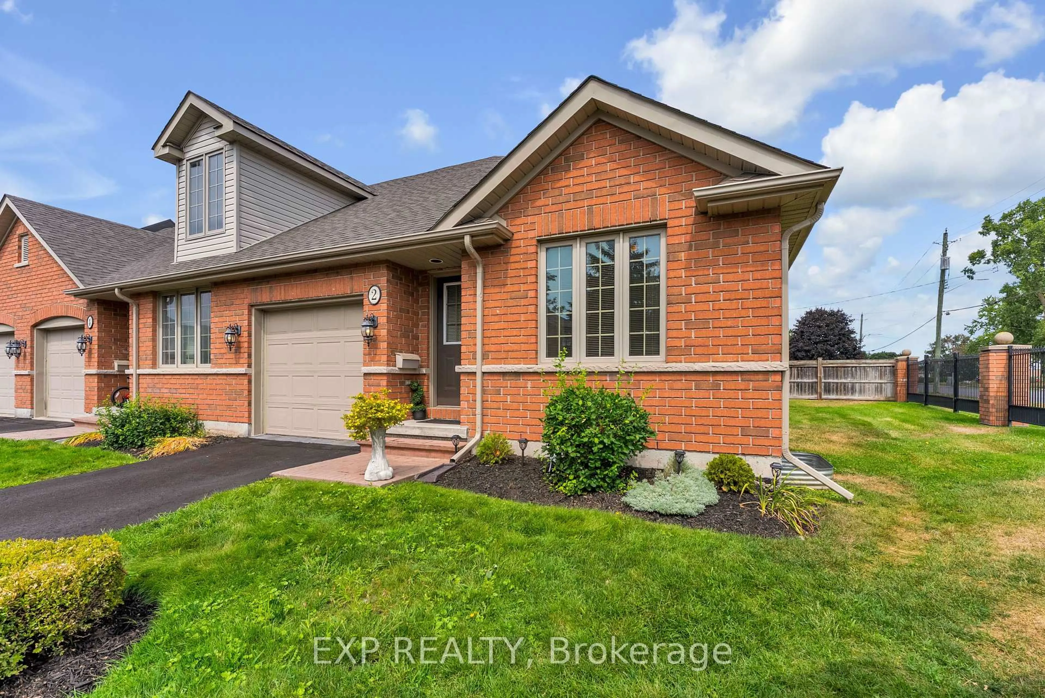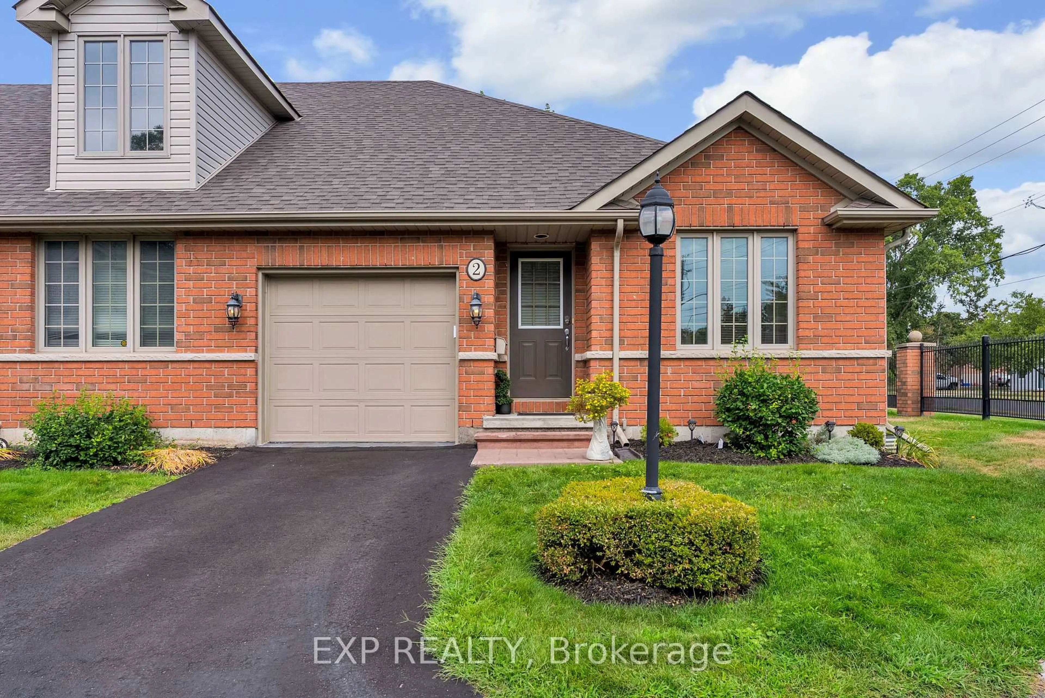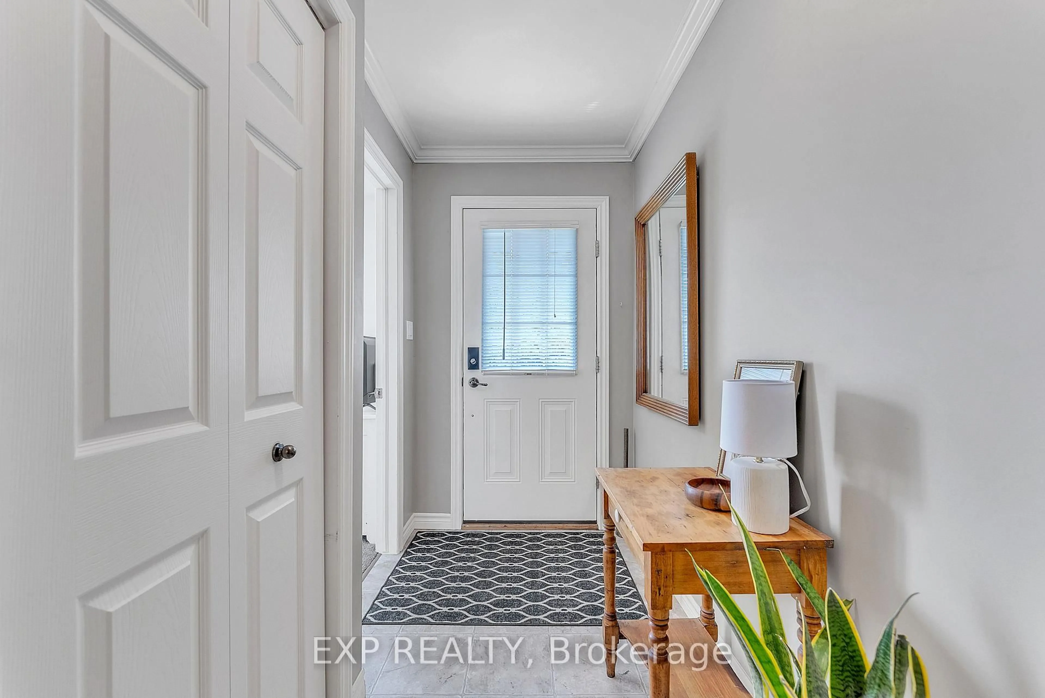194 Haig Rd #2, Belleville, Ontario K8N 0A8
Contact us about this property
Highlights
Estimated valueThis is the price Wahi expects this property to sell for.
The calculation is powered by our Instant Home Value Estimate, which uses current market and property price trends to estimate your home’s value with a 90% accuracy rate.Not available
Price/Sqft$533/sqft
Monthly cost
Open Calculator
Description
Discover the joy of low-maintenance living in Belleville's sought-after East End, where your time is spent enjoying life, not maintaining it. This bright end-unit bungalow condo delivers the ultimate in one-level convenience, everything you need is right on the main floor, yet a full finished basement gives you the freedom for guests, hobbies, or simply extra breathing room. The open-concept main floor is bathed in natural light thanks to extra windows unique to end units, and offers two comfortable bedrooms, a full bathroom, convenient laundry, inside access to the garage, and a walkout to your private deck, perfect for that first cup of coffee or relaxed summer dinners. Your private driveway, newer roof, and modern appliances make upkeep a breeze. Downstairs, you'll find a spacious rec room with wet bar, home office space, a second bathroom, generous storage, and even a hidden Murphy bed for visitors. With parks, shopping, the hospital, and amenities just minutes away, Eastgate Estates is where comfort, convenience, and style come together. CONDO FEES INCLUDE: SNOW REMOVAL & LAWN MAINTENANCE
Property Details
Interior
Features
Main Floor
Foyer
1.31 x 7.71Kitchen
3.25 x 3.16Dining
4.33 x 1.63Living
3.88 x 2.19Exterior
Parking
Garage spaces 1
Garage type Attached
Other parking spaces 1
Total parking spaces 2
Condo Details
Amenities
Visitor Parking
Inclusions
Property History
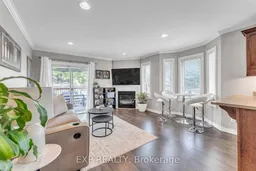 44
44