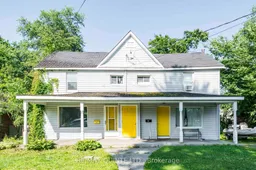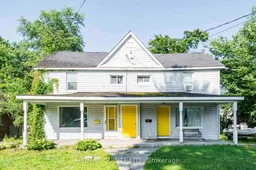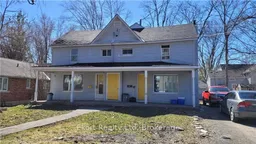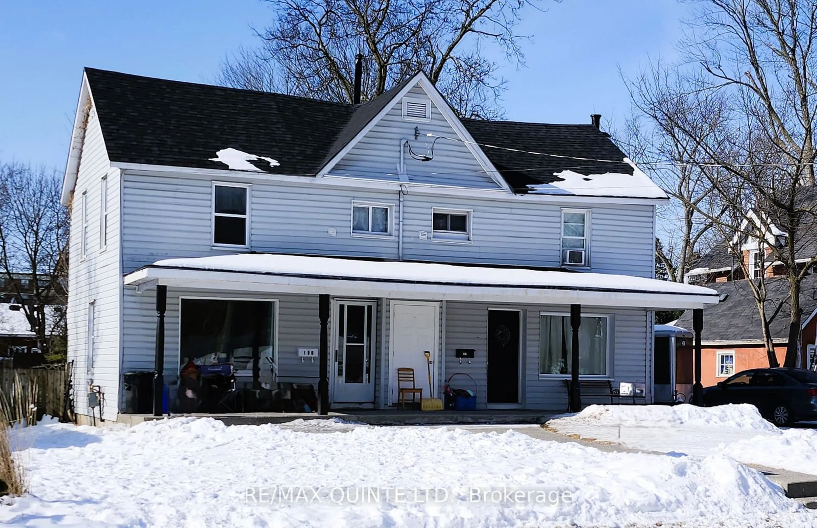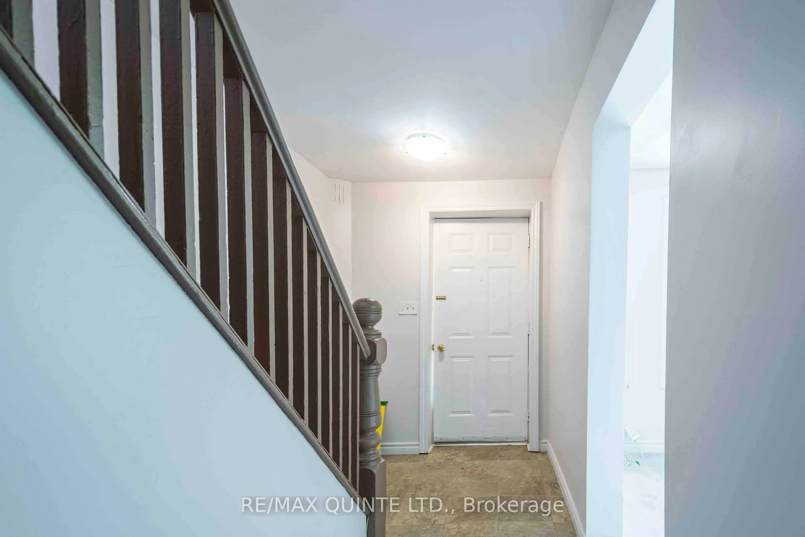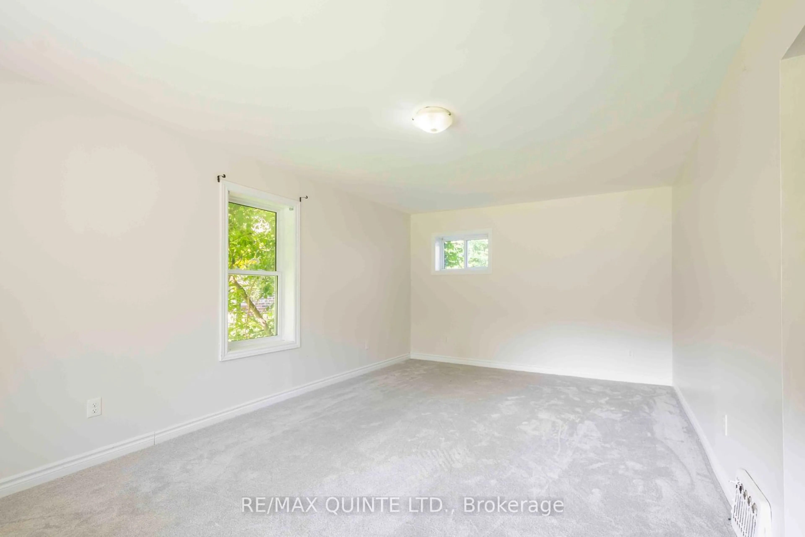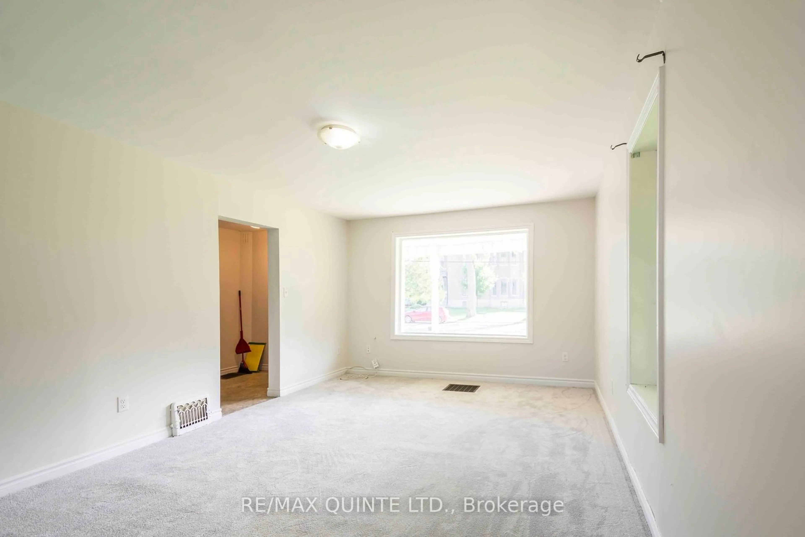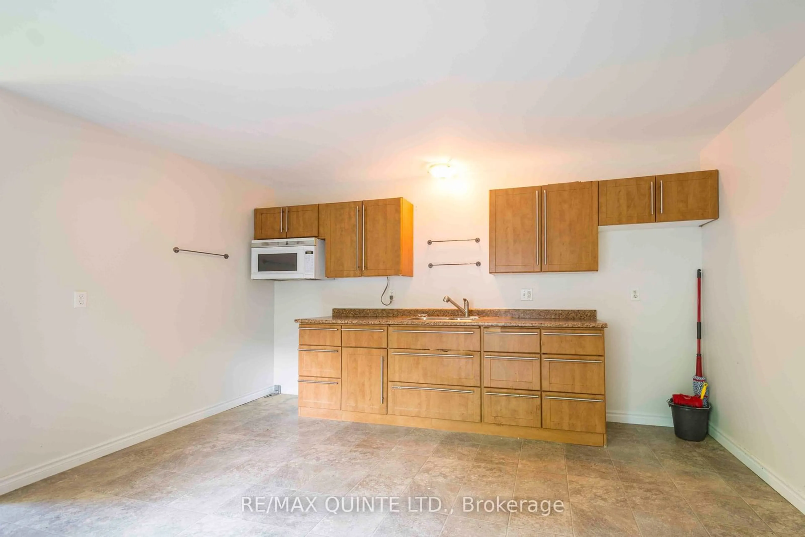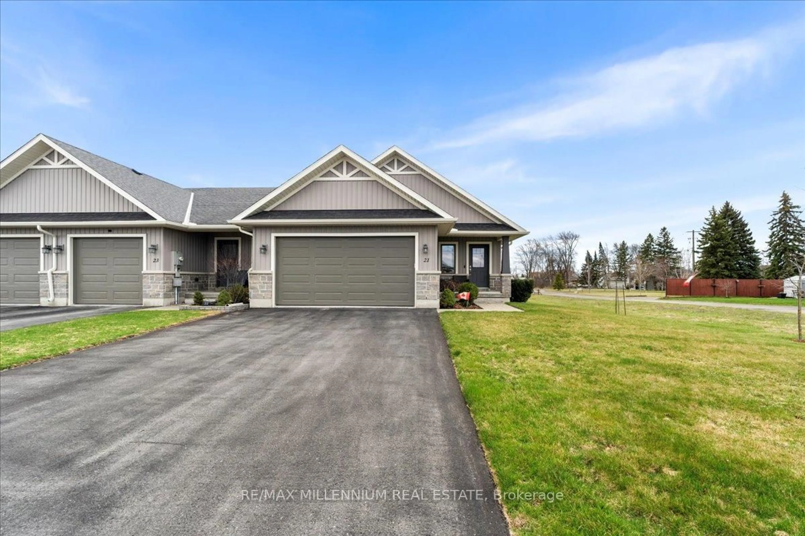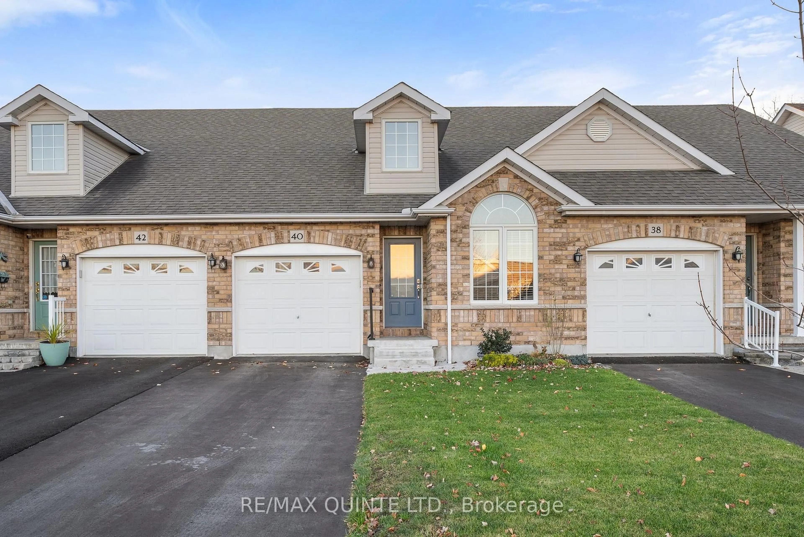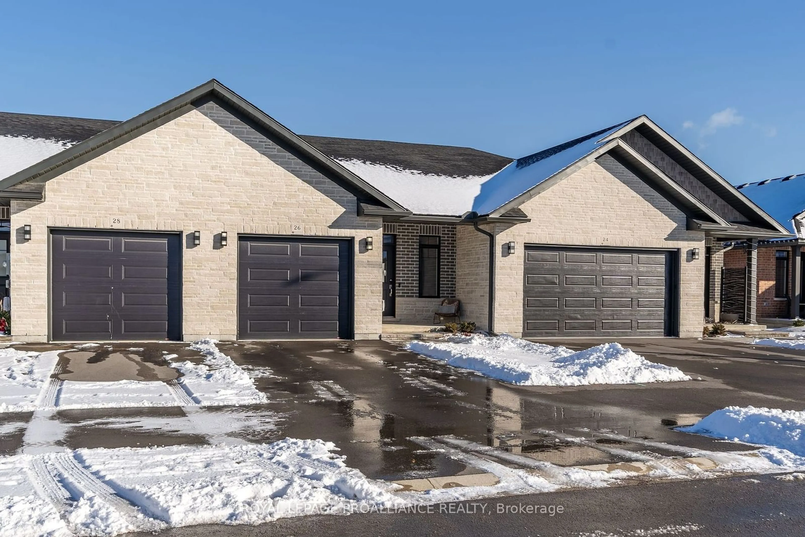192 Dufferin Ave, Belleville, Ontario K8N 3X1
Contact us about this property
Highlights
Estimated ValueThis is the price Wahi expects this property to sell for.
The calculation is powered by our Instant Home Value Estimate, which uses current market and property price trends to estimate your home’s value with a 90% accuracy rate.Not available
Price/Sqft$281/sqft
Est. Mortgage$2,684/mo
Tax Amount (2024)$4,540/yr
Days On Market88 days
Description
INCOME PROPERTY!!! Welcome to 190-192 Dufferin Avenue across from the historic Glanmore House in Belleville's Old East Hill. Currently occupied as a residential duplex, this property also has opportunity for 2 semi-detached residences. Investors here's a great opportunity or live in one half and have the other side pay for the mortgage. These units are large 3 bedroom, 2 bathroom, with fenced in yard out back. 2 hydro meters service the property with potential for tenants to pay their own hydro and landlord is responsible for gas and water. Some recent interior renovations have been completed in 192 Dufferin and is rented for $2,500/month (inclusive). Tenant in 190 Dufferin currently pays $1700/month inclusive. Great location if you're not familiar with the neighbourhood. It's quiet and close to schools, shopping and other amenities. Steps to Bridge St. bus route and waterfront trail, and 5 mins to the 401. 15 minutes to Trenton.
Property Details
Interior
Features
Exterior
Features
Parking
Garage spaces -
Garage type -
Total parking spaces 2
Property History
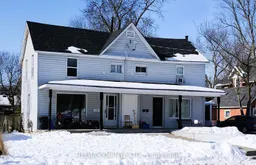 16
16