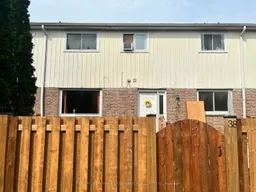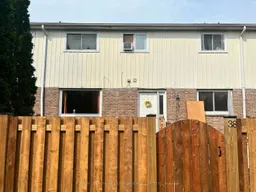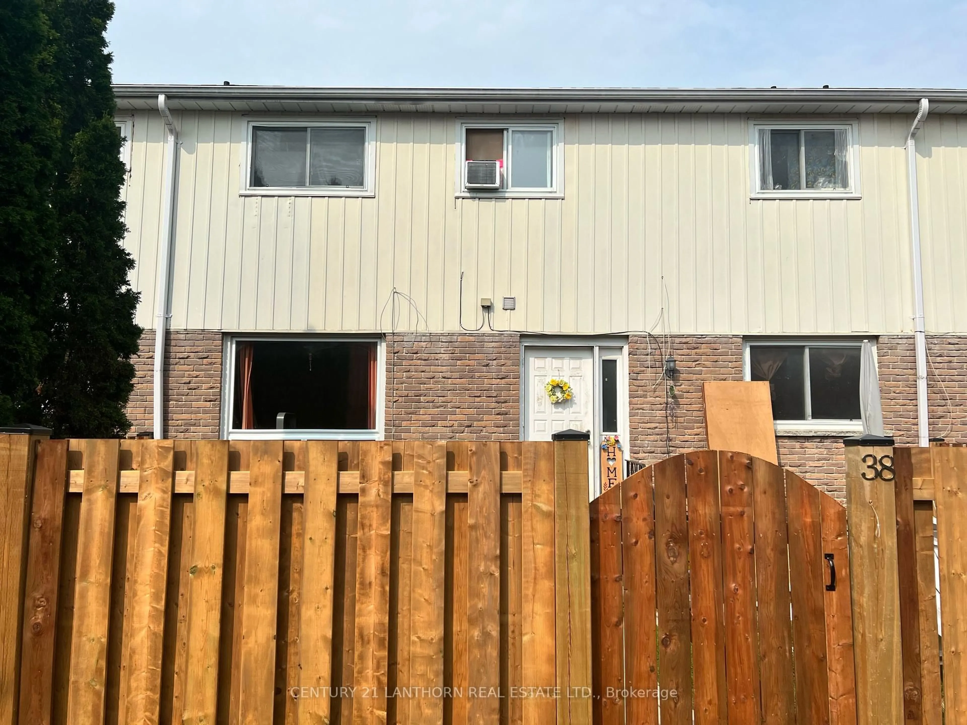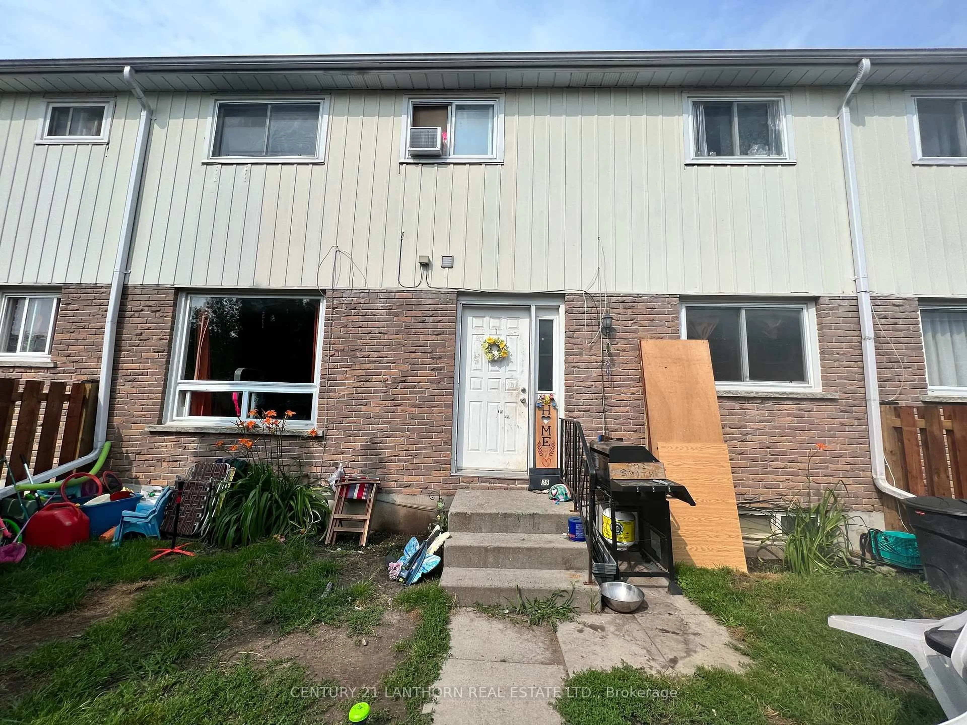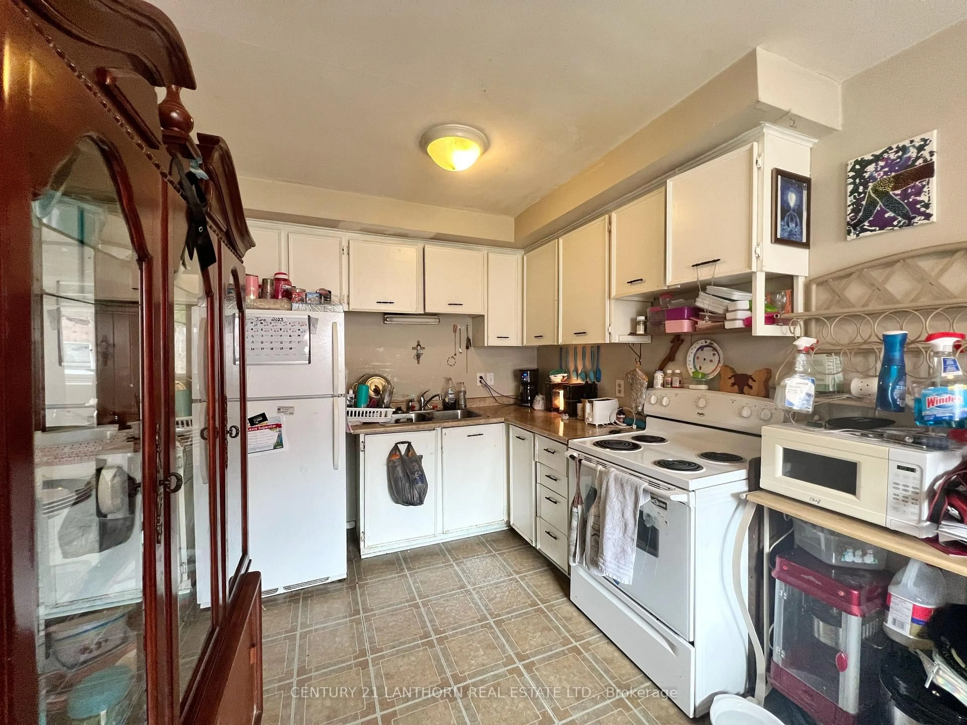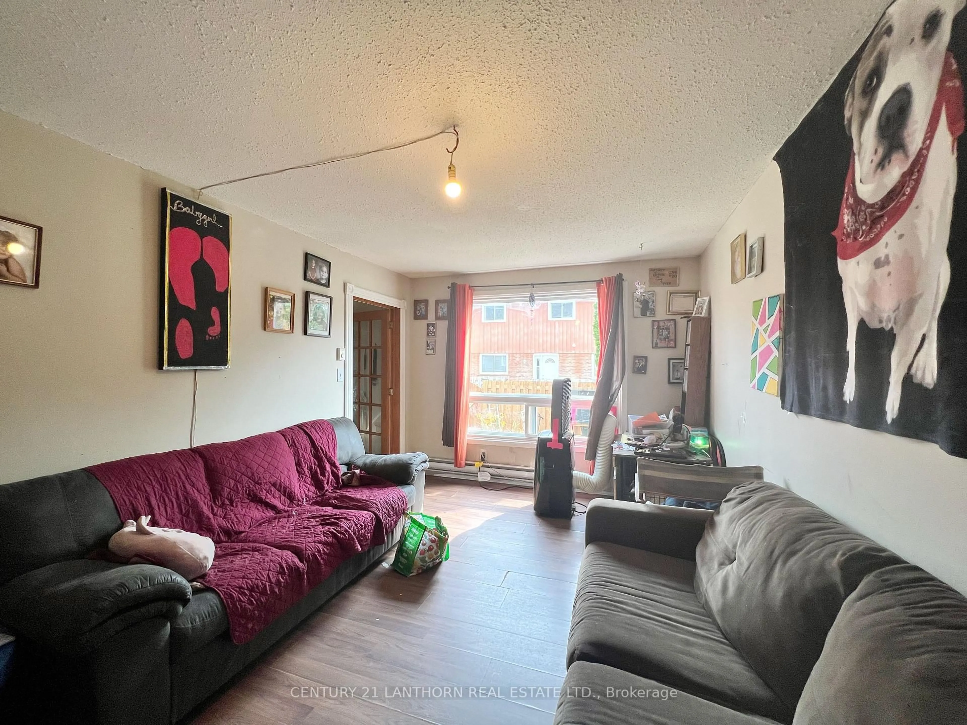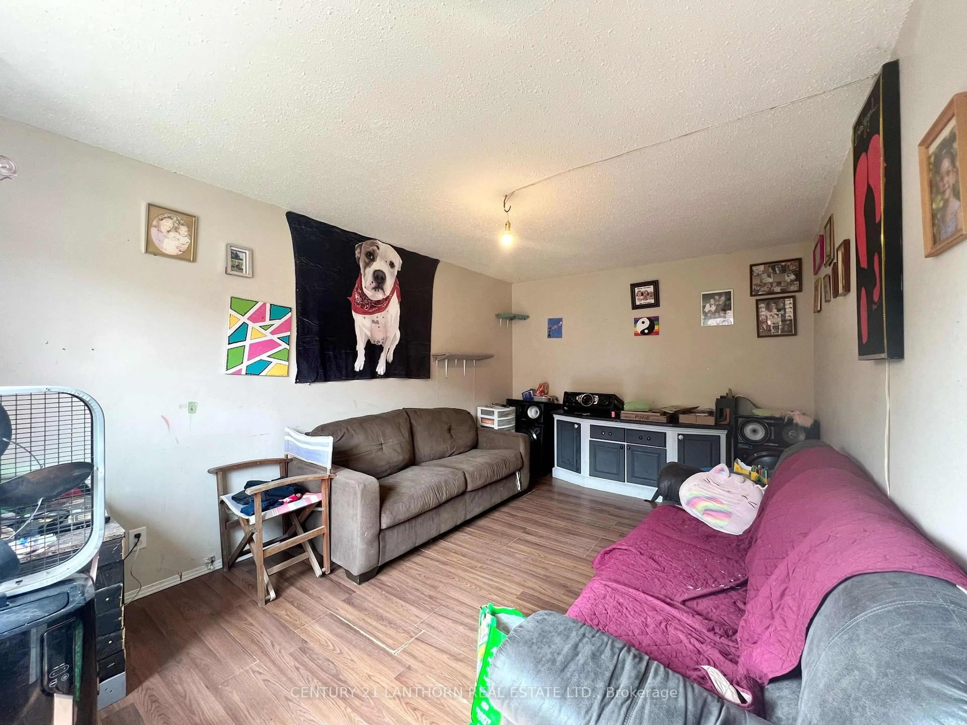19 Tracey Park Dr #38, Belleville, Ontario K8P 4R4
Contact us about this property
Highlights
Estimated valueThis is the price Wahi expects this property to sell for.
The calculation is powered by our Instant Home Value Estimate, which uses current market and property price trends to estimate your home’s value with a 90% accuracy rate.Not available
Price/Sqft$232/sqft
Monthly cost
Open Calculator
Description
This 3 Bed, 1.5 Bathroom Two-Storey Home Offers An Eat-In Kitchen And Living Room On The Main Floor. Complete With A Large Foyer, Closet And 2-Piece Bath. Upstairs You Will Find 3 Bedrooms And The 4-Piece Bathroom. The Basement Is Finished As An Extra Recreational Space With In-unit Laundry. Perfect For Young Families Seeking Their First Home Or Astute Investors Looking To Capitalize On Potential. Conveniently located minutes from all your daily amenities and transit. Condo Fees (~$321/Month) Include: Building Insurance, Building Maintenance, Ground Maintenance/Landscaping, Parking, And Snow Removal.
Property Details
Interior
Features
Bsmt Floor
Laundry
8.97 x 5.03Unfinished
Exterior
Parking
Garage spaces -
Garage type -
Total parking spaces 1
Condo Details
Amenities
Bbqs Allowed, Visitor Parking
Inclusions
Property History
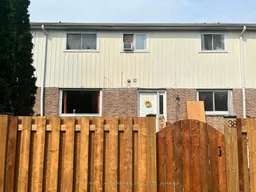 9
9