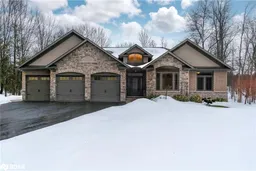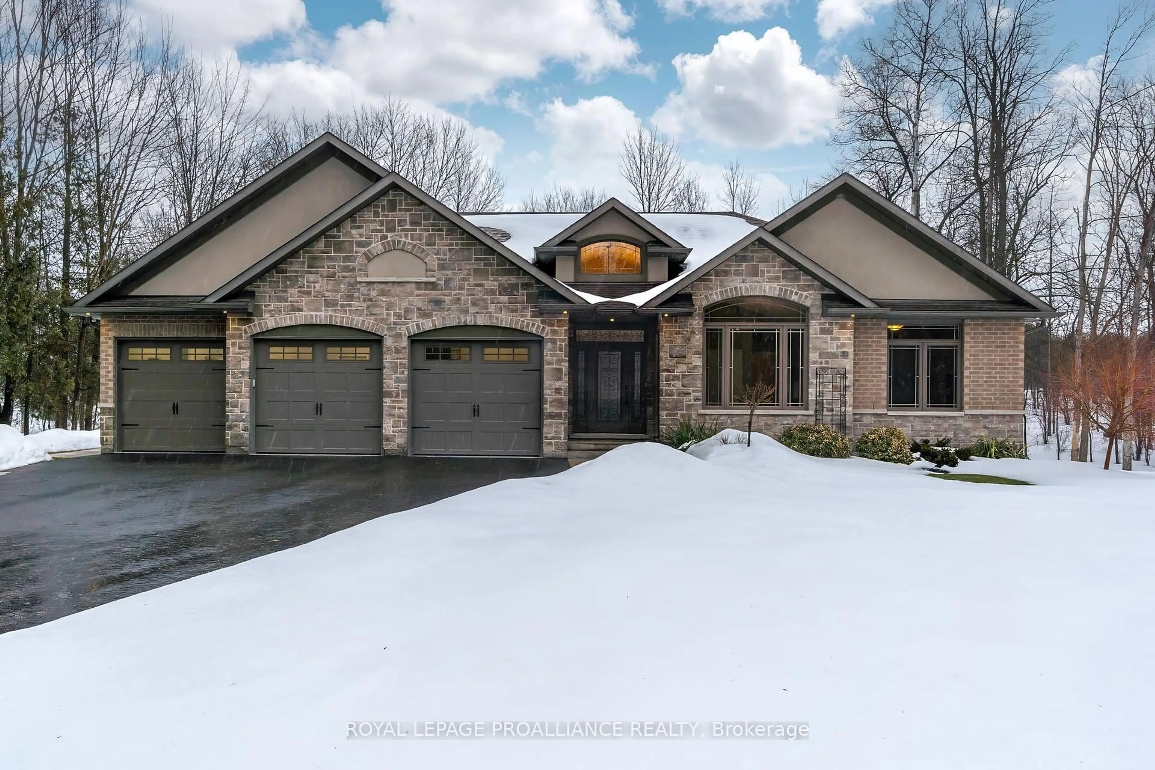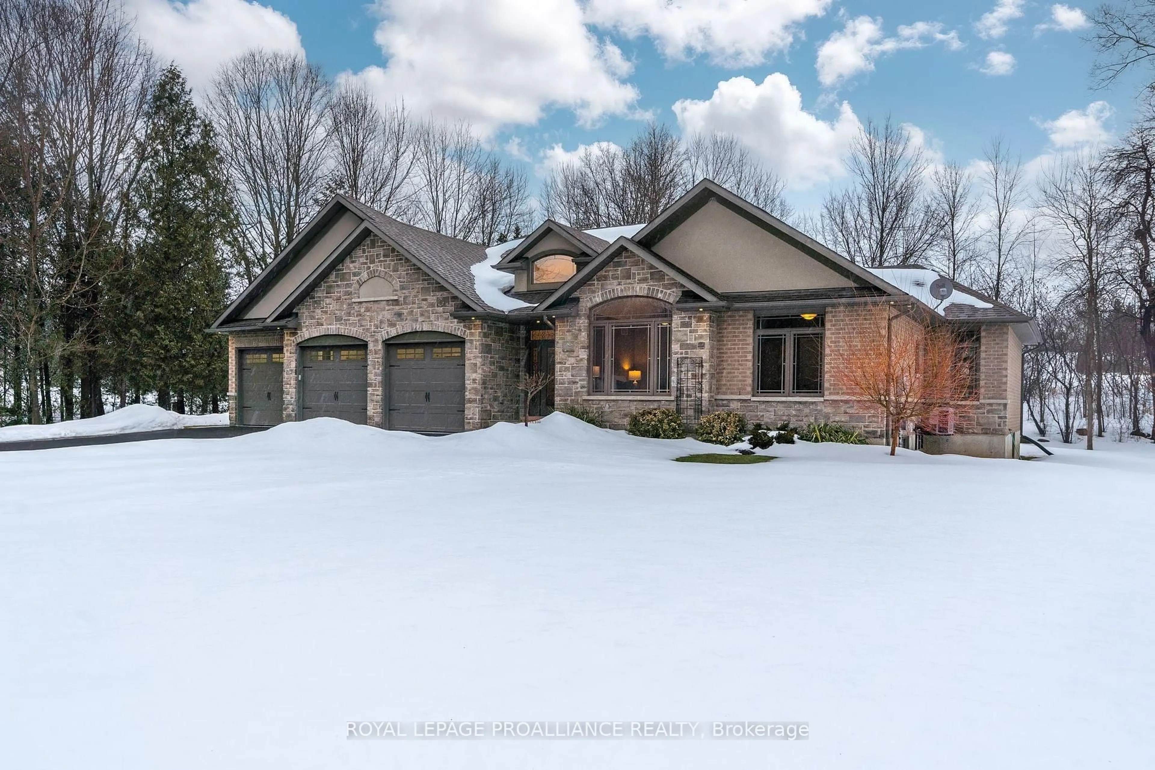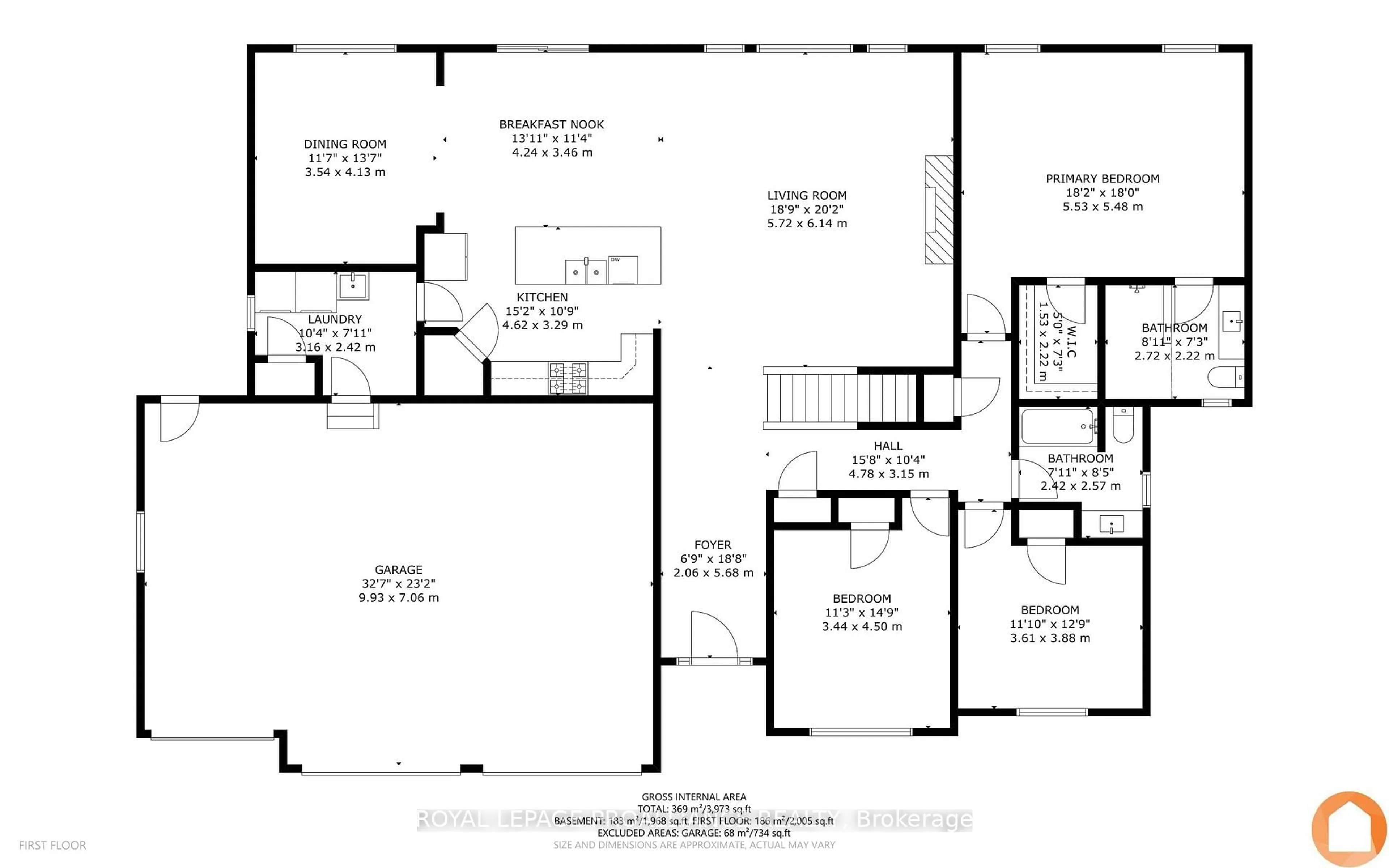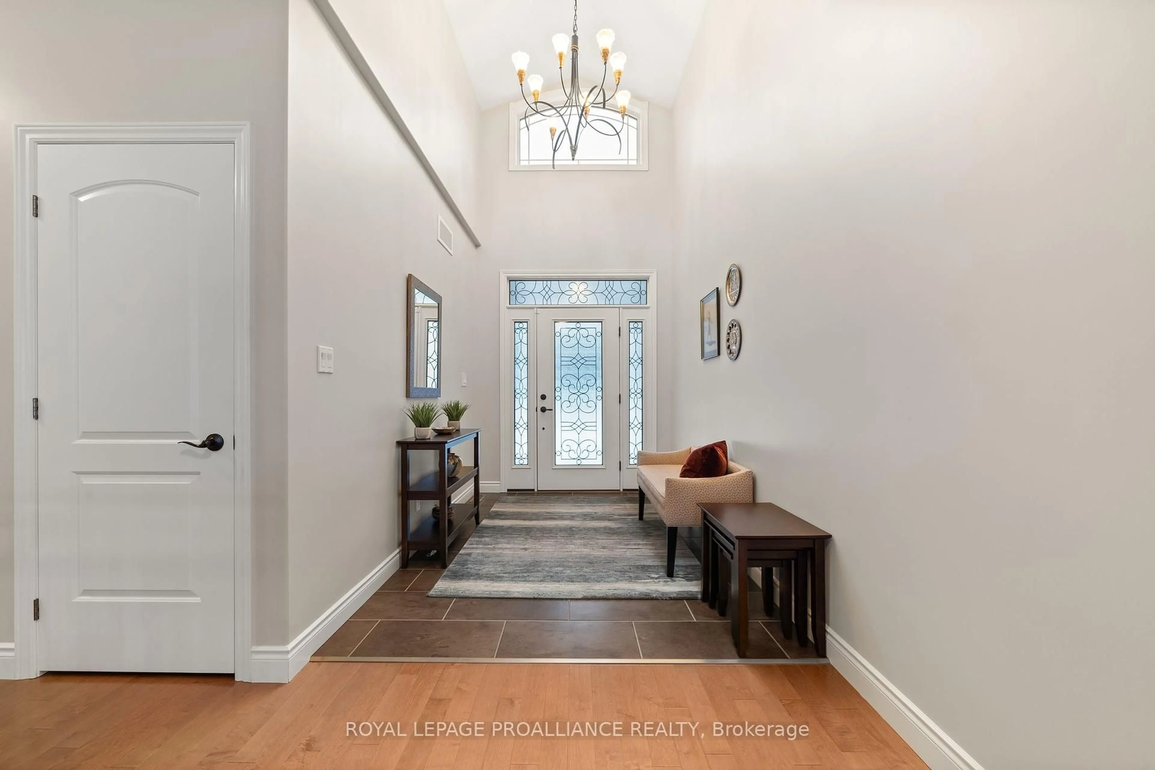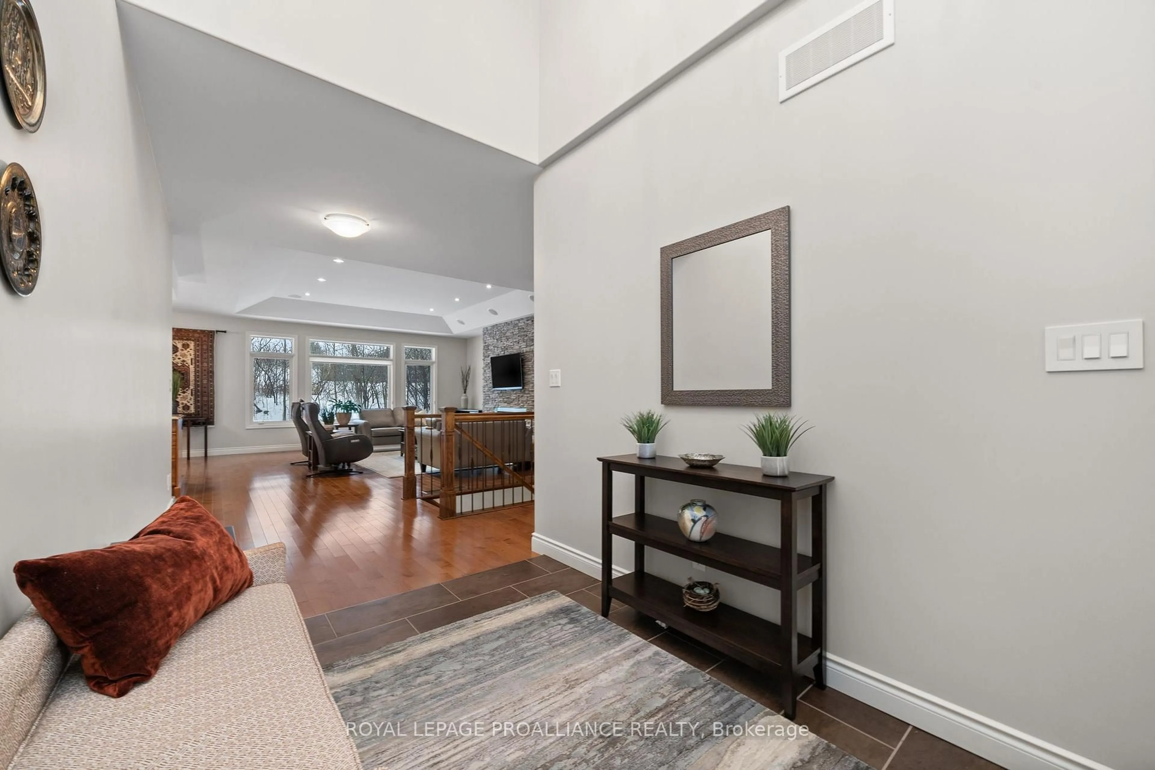18 Windwhisper Dr, Belleville, Ontario K0K 2V0
Sold conditionally $1,245,000
Escape clauseThis property is sold conditionally, on the buyer selling their existing property.
Contact us about this property
Highlights
Estimated ValueThis is the price Wahi expects this property to sell for.
The calculation is powered by our Instant Home Value Estimate, which uses current market and property price trends to estimate your home’s value with a 90% accuracy rate.Not available
Price/Sqft$560/sqft
Est. Mortgage$5,347/mo
Tax Amount (2024)$5,737/yr
Days On Market67 days
Description
Welcome. Hearthstone Ridge Estates, an executive subdivision where natural gas & fibre optics combines with country estate living. Resting on 1 acre this custom stone/brick bungalow offers 2,163 sqft and perfectly blends luxury with peaceful country charm. A welcoming bright foyer flows into the great room featuring a grand floor-to-ceiling stone fireplace, coffered ceilings and huge windows for viewing nature & forest. Enjoy the luxurious finishes and functionality of a wide-open living space. The large eat-in kitchen is equipped with a pantry, premium appliances including a natural gas range for the chef, a 9 ft granite island, and unique natural walnut custom cabinetry. The generous separate dining room adds to the one-level living & entertaining space. Flowing seamlessly from the kitchen is the laundry room giving access to the 700 sq ft heated, garage with hot & cold water and epoxy flooring. Down the hall is the primary bedroom suite, 2 additional bedrooms and a main floor 4-piece bathroom. The generous primary suite features a walk-in closet, large ensuite bathroom with heated floors & over-sized walk-in shower, well designed for function and convenience. The second bedroom features a palladium window & fills with wonderful sunlight. The third bedroom is also perfect for an office. The lower level is unfinished offering tons of storage and wide-open for your own personal design. Outside, the welcoming curb appeal offers a patterned concrete front walkway & sidewalks, new paved driveway and detailed triple car garage. This home shows pride of ownership inside and out. The backyard hosts a 35 x 14 ft stamped concrete patio for convenience and extended living space off the kitchen. Also, beautiful gardens, private forest and a new separate 11 x 14 ft shed with engineered trusses and concrete floor.
Property Details
Interior
Features
Main Floor
Laundry
3.16 x 2.42Living
5.72 x 6.14Breakfast
4.24 x 3.46Kitchen
4.62 x 3.29Exterior
Features
Parking
Garage spaces 3
Garage type Attached
Other parking spaces 7
Total parking spaces 10
Property History
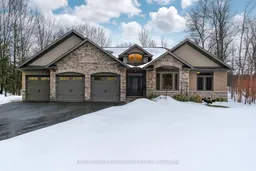 45
45