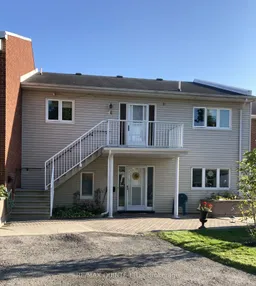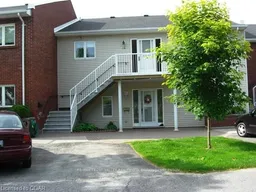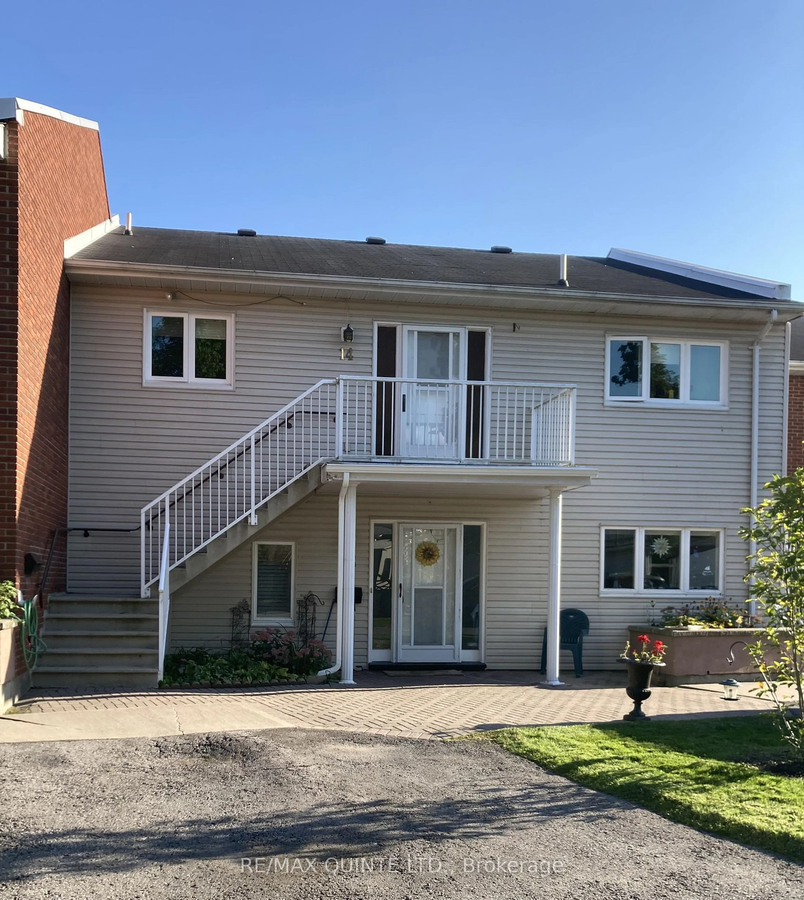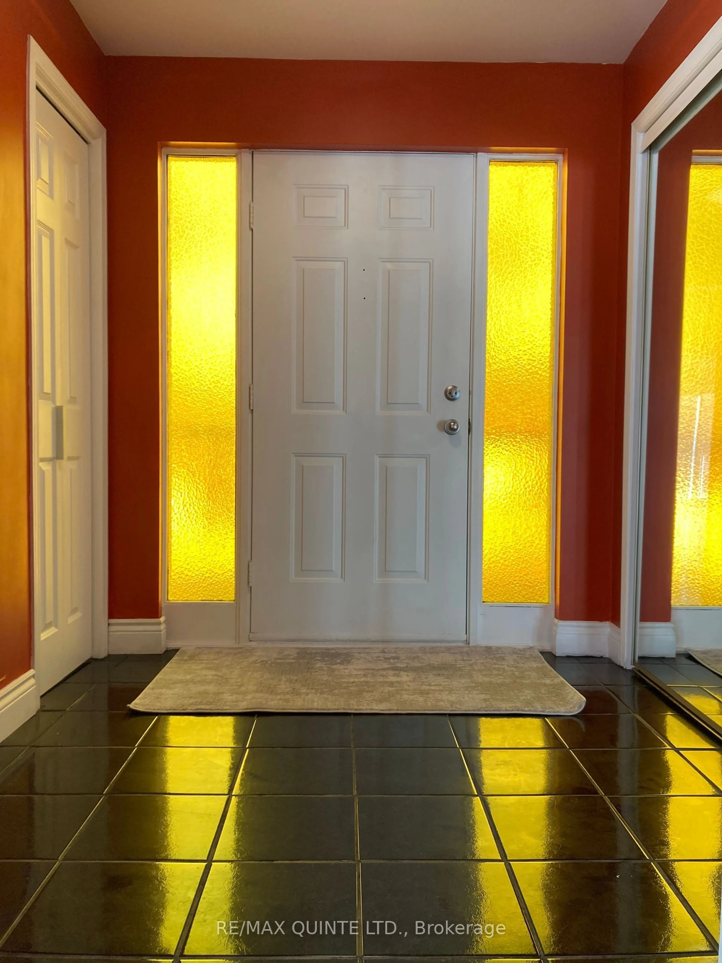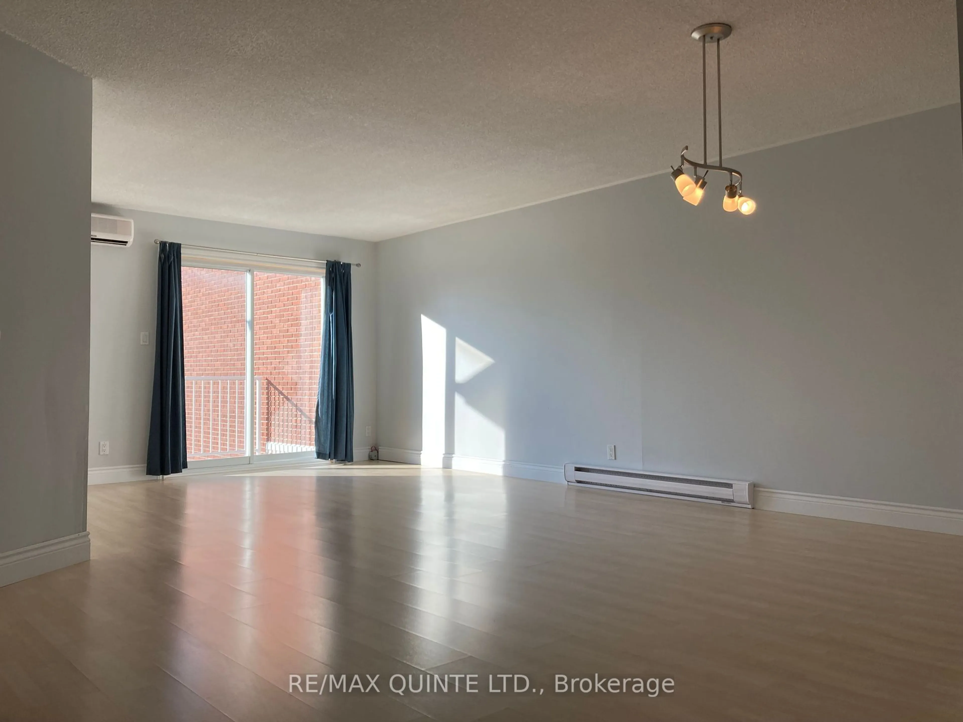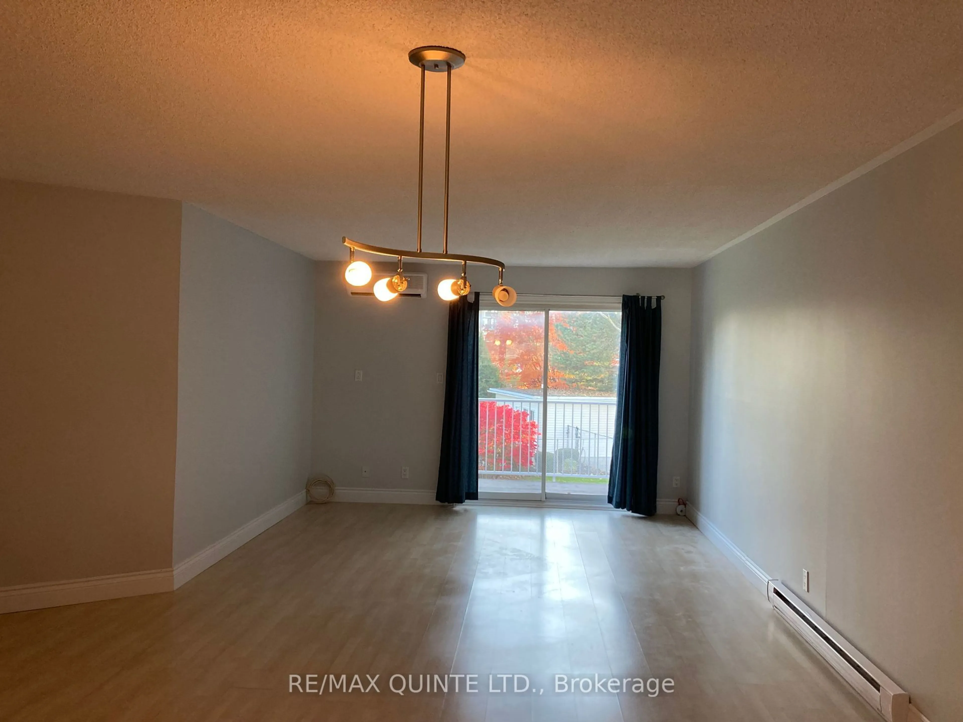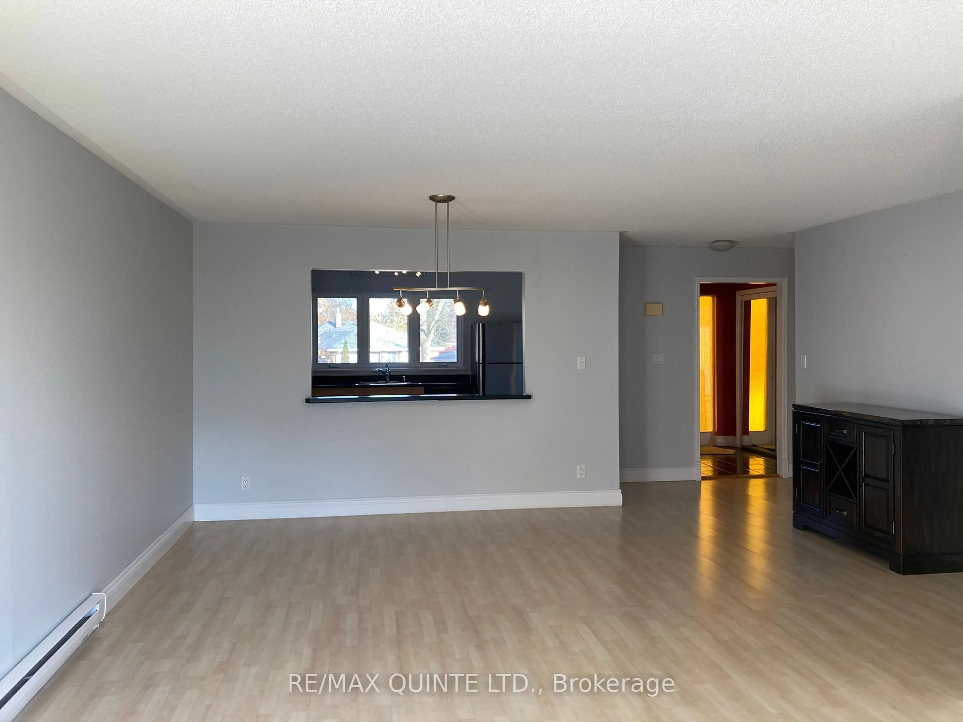179 HERCHIMER Ave #14, Belleville, Ontario K8N 4G7
Contact us about this property
Highlights
Estimated ValueThis is the price Wahi expects this property to sell for.
The calculation is powered by our Instant Home Value Estimate, which uses current market and property price trends to estimate your home’s value with a 90% accuracy rate.Not available
Price/Sqft$232/sqft
Est. Mortgage$1,288/mo
Maintenance fees$733/mo
Tax Amount (2024)$2,965/yr
Days On Market1 day
Description
Priced to sell estate listing. Spacious 2 bedroom condo with den located in a quiet, family friendly neighborhood in Belleville's east end. Two full bathrooms, large bright master bedroom with 4-piece ensuite bathroom and walk out patio overlooking the condo pool. Ensuite laundry included. Ceramic and laminate flooring throughout the unit. Parking available in the front and visitor spaces available. Walking distance to elementary and secondary schools, Belleville waterfront trail, YMCA, hospital, grocery stores and bus route.Condo fees include all exterior maintenance (grass cutting, snow removal, pool maintenance, etc) also includes garbage, water bill, and building and outdoor insurance. Don't wait too long at this below market listing price.
Property Details
Interior
Features
Main Floor
Living
3.10 x 3.70Dining
4.91 x 3.93Kitchen
3.66 x 3.08Den
3.41 x 2.04Exterior
Features
Parking
Garage spaces -
Garage type -
Total parking spaces 1
Condo Details
Inclusions
Property History
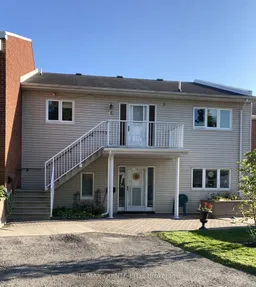 19
19