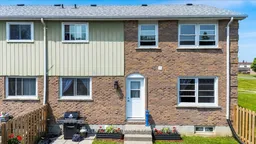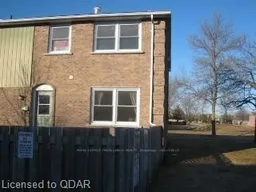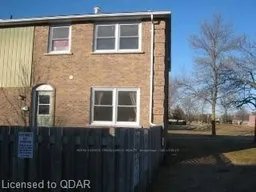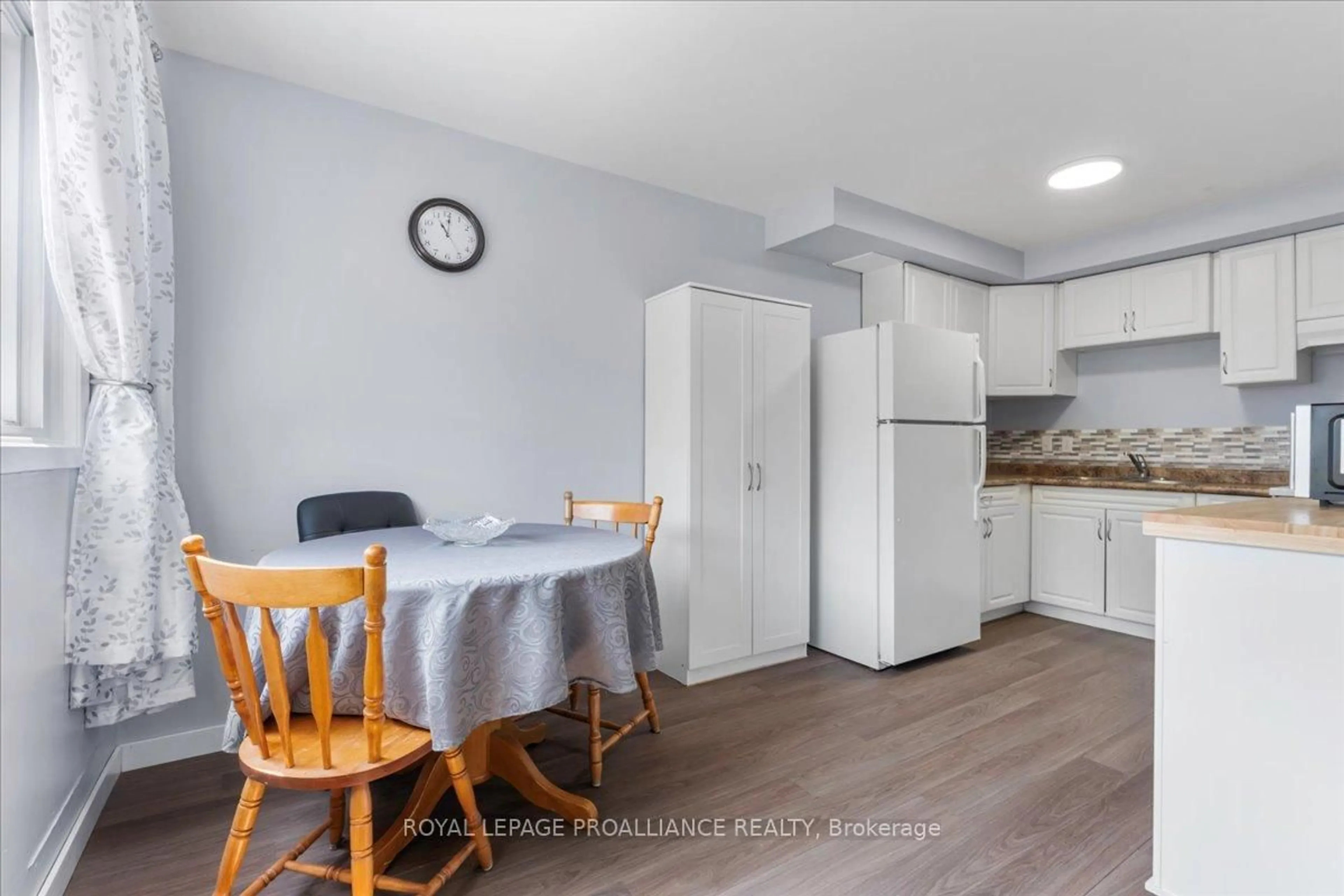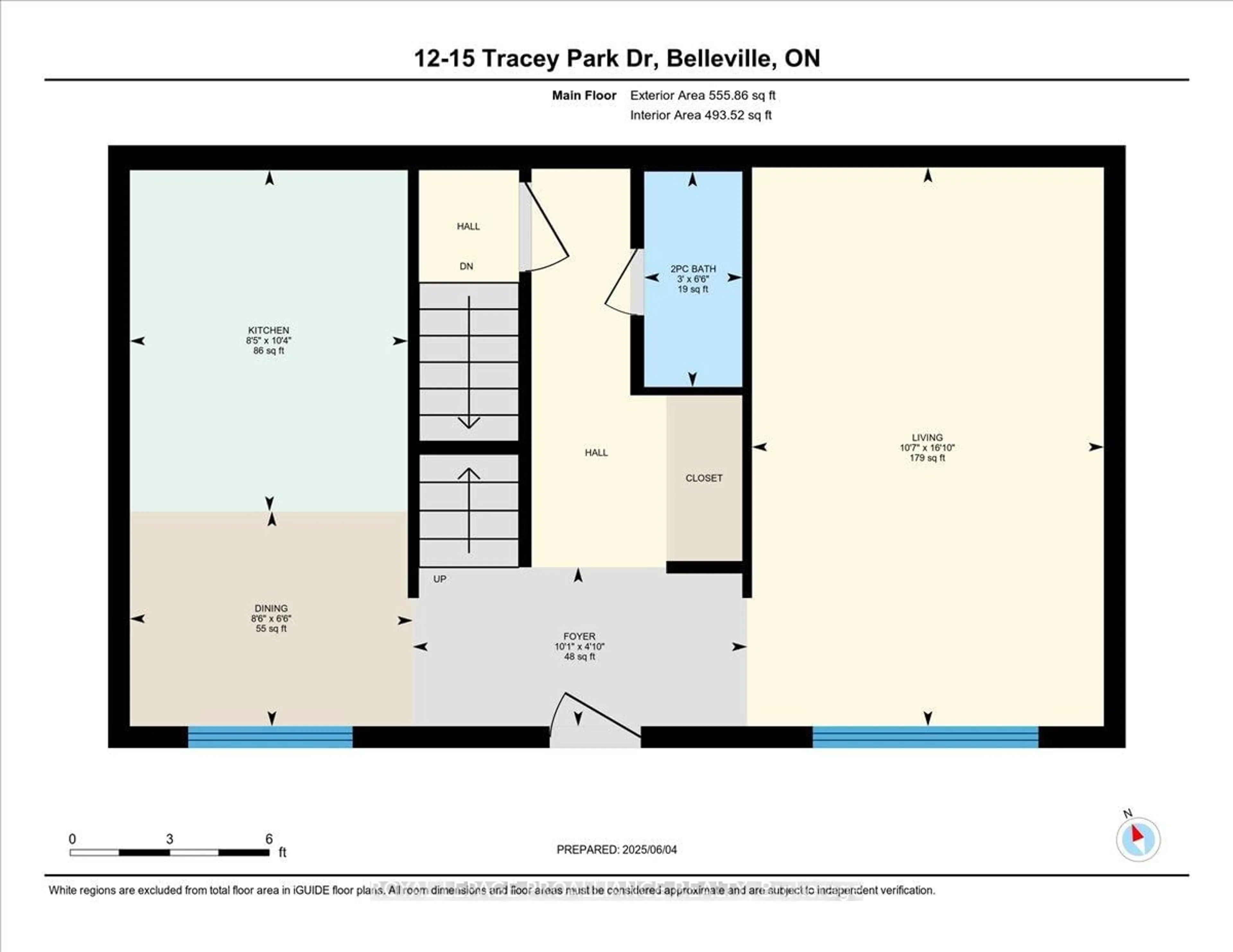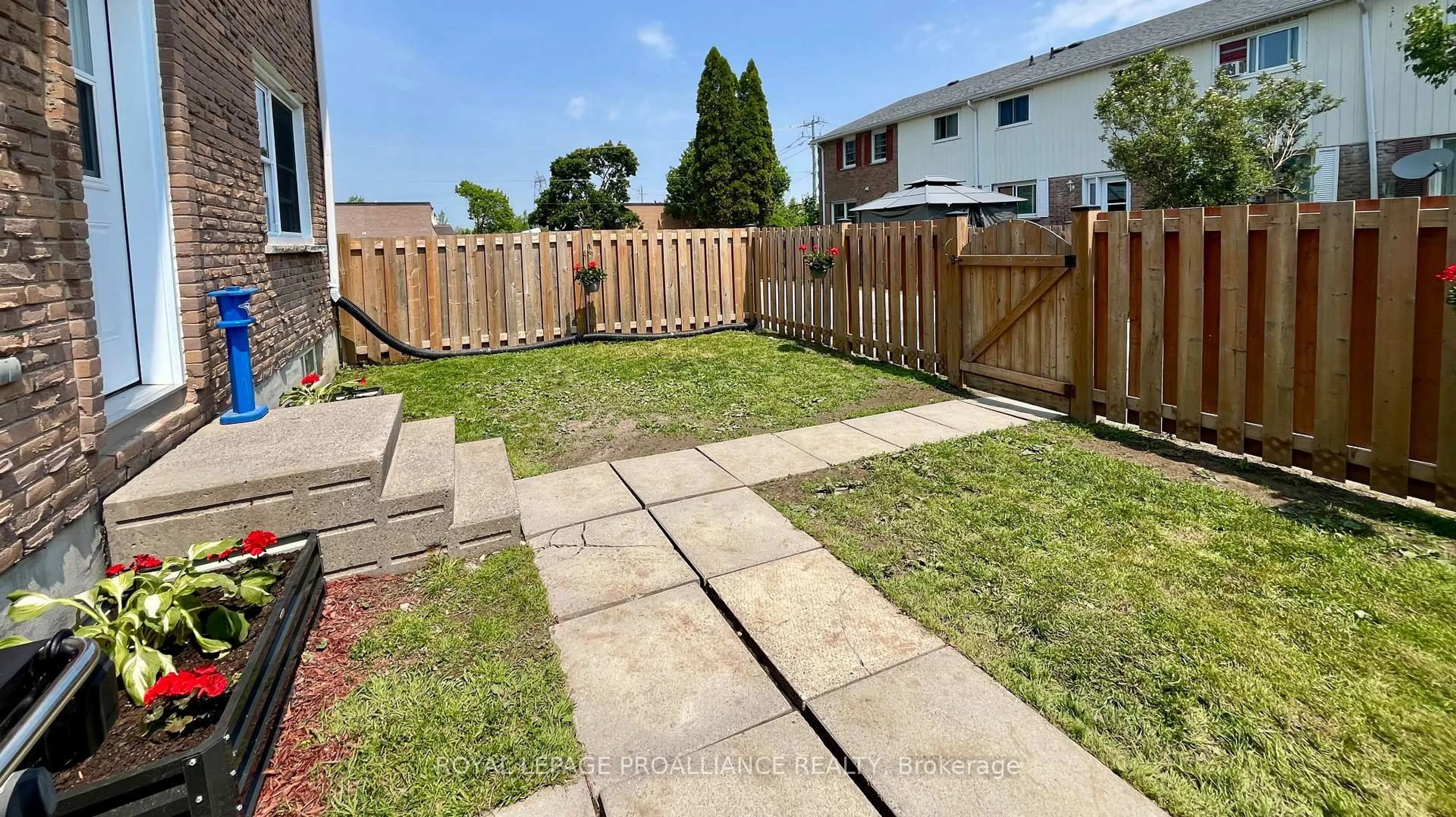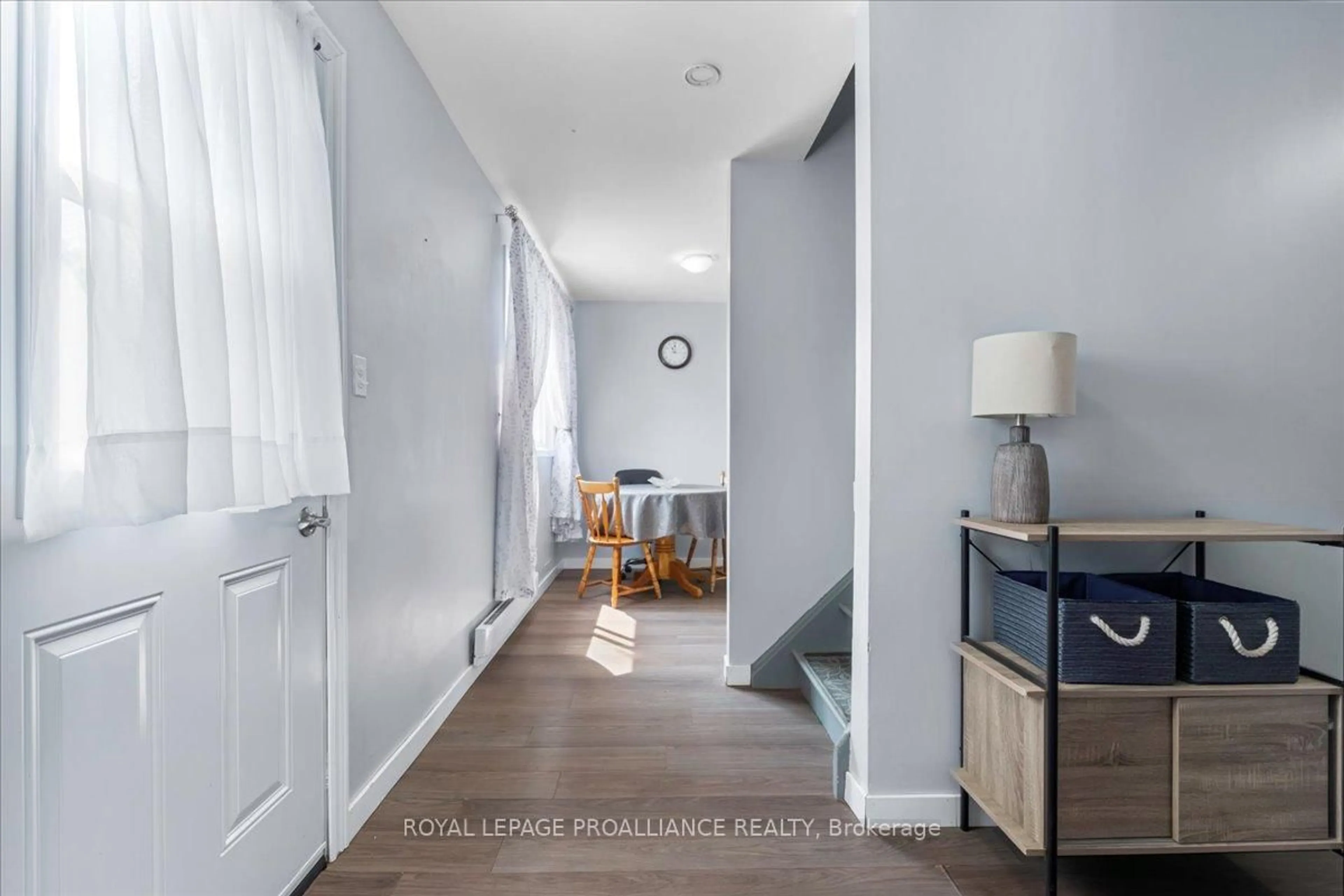15 Tracey Park Dr #12, Belleville, Ontario K8P 4R4
Contact us about this property
Highlights
Estimated valueThis is the price Wahi expects this property to sell for.
The calculation is powered by our Instant Home Value Estimate, which uses current market and property price trends to estimate your home’s value with a 90% accuracy rate.Not available
Price/Sqft$288/sqft
Monthly cost
Open Calculator
Description
Welcome to this beautifully updated 3-bedroom, 2-bathroom end-unit condo townhouse in Belleville's desirable west end. This move-in-ready home is ideally situated near schools, shopping, restaurants, parks, and public transit perfect for todays busy lifestyle. A newly completed parking lot adds to the curb appeal and convenience. Inside, the main floor offers a spacious eat-in kitchen, a bright and inviting living area, and a stylish 2-piece bathroom. Upstairs, you'll find three comfortable bedrooms with new sub flooring and carpeting, plus a fully renovated 4-piece bath. Recent updates include new baseboard heaters, doors, modern light fixtures, switches, and plugs throughout, ensuring year-round comfort and efficiency. The lower level features a laundry area, ample storage, and a versatile rec room ideal for a home gym, hobby area, or cozy media space. Step outside to enjoy a fully fenced yard, perfect for kids & pets to play, relaxing with your morning coffee or entertaining friends with a BBQ. The condo corporation takes care of all major exterior maintenance including windows, doors, roof, fencing, snow and garbage removal, and lawn care providing truly low-maintenance, worry-free living. One assigned parking spot is included. Located within walking distance of a great playground and offering easy access to transit, this home is an ideal choice for first-time buyers, families, or anyone seeking a comfortable, turnkey property in one of Belleville's most convenient neighbourhoods.
Property Details
Interior
Features
Main Floor
Dining
2.6 x 1.98Laminate
Kitchen
3.14 x 3.23Laminate
Bathroom
1.98 x 0.92 Pc Bath
Living
5.14 x 3.23Laminate
Exterior
Parking
Garage spaces -
Garage type -
Total parking spaces 1
Condo Details
Amenities
Bbqs Allowed, Visitor Parking
Inclusions
Property History
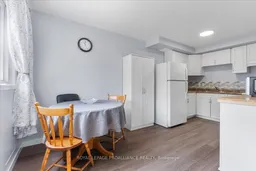 38
38