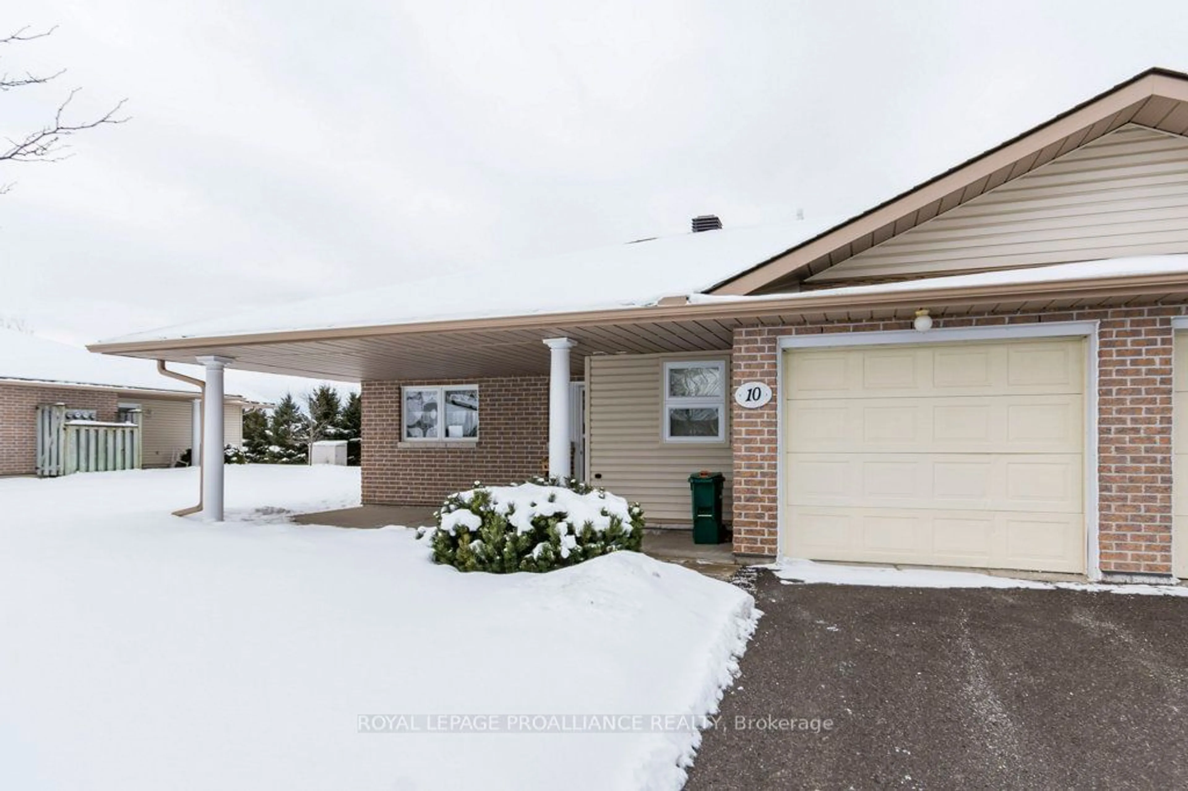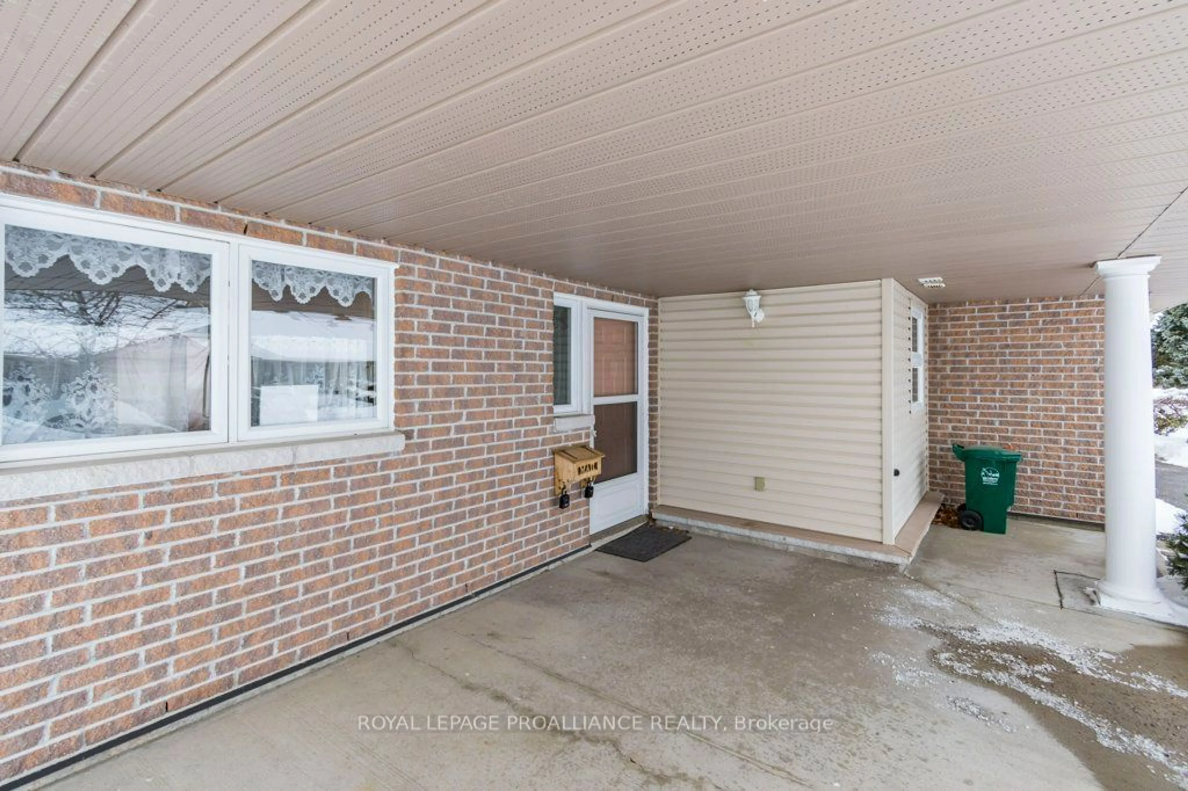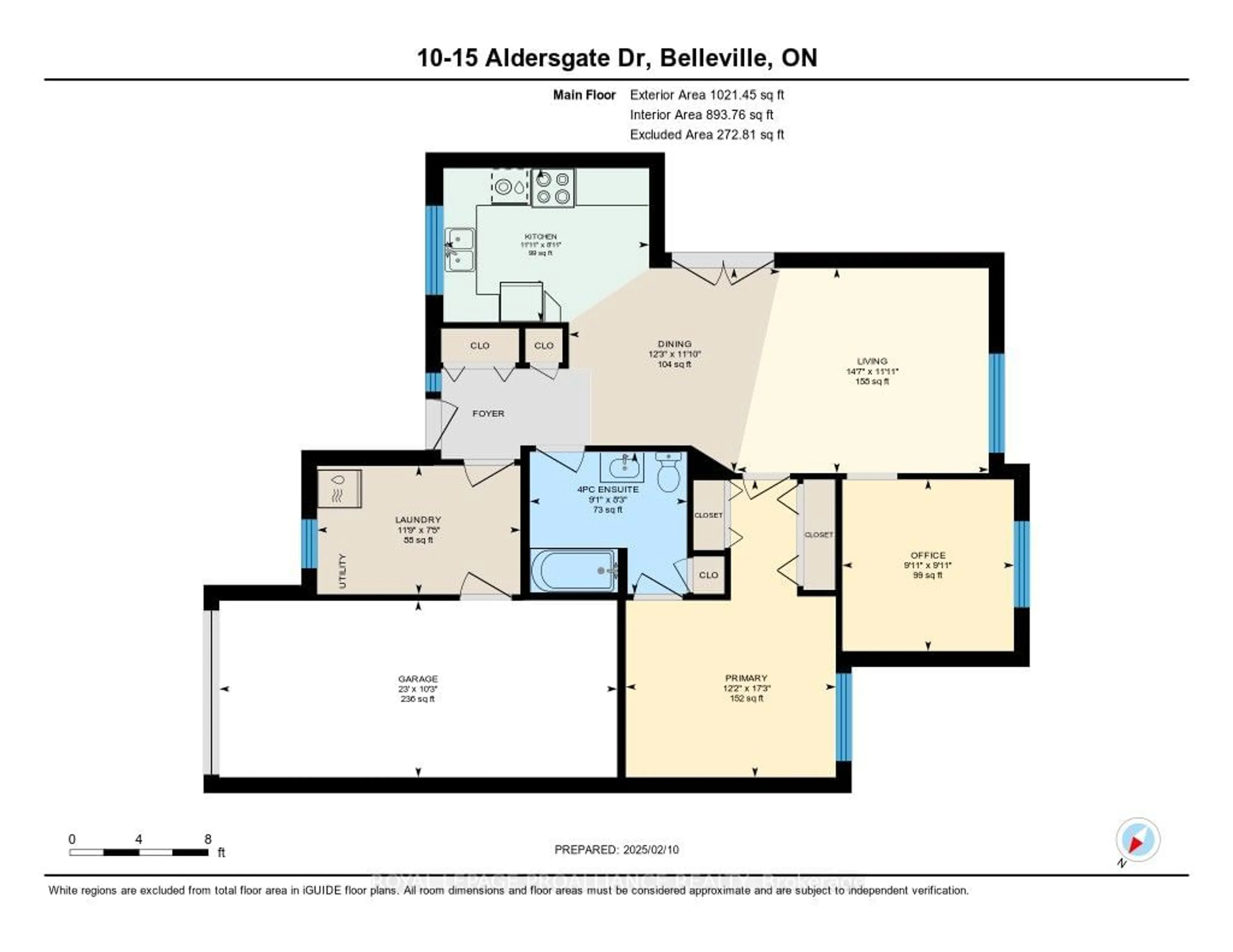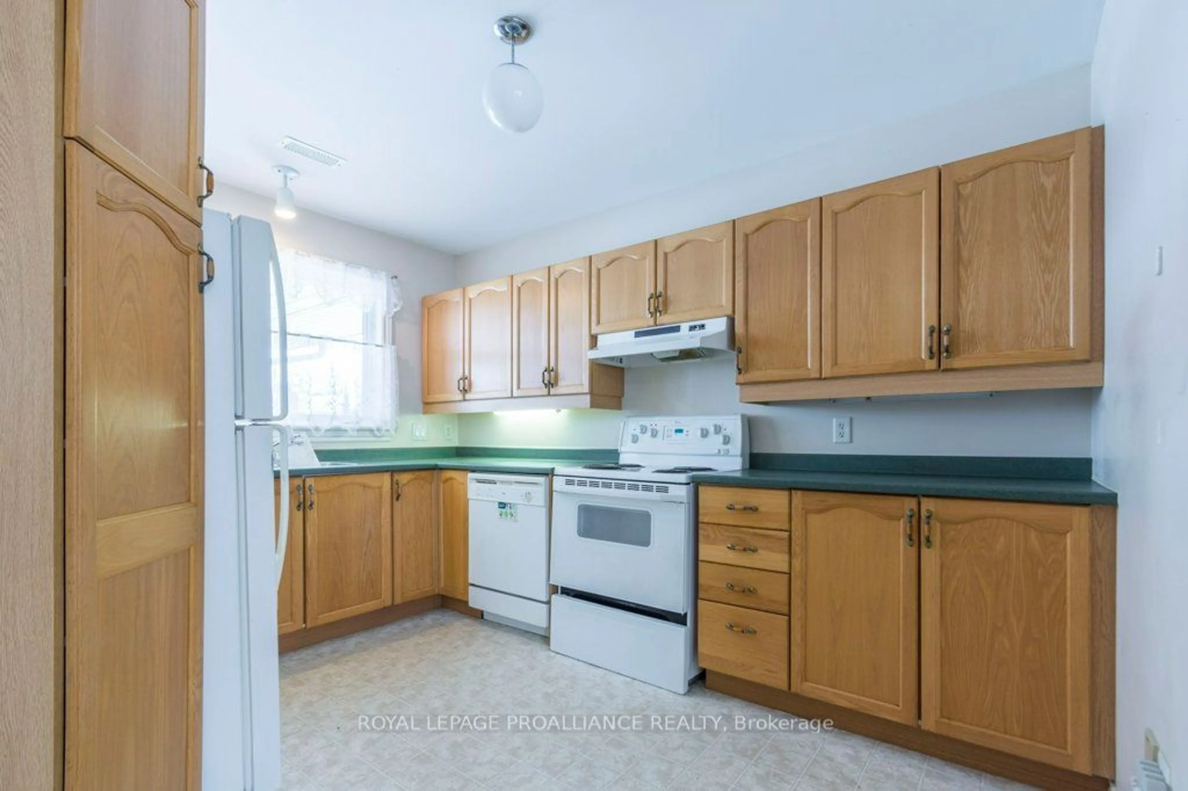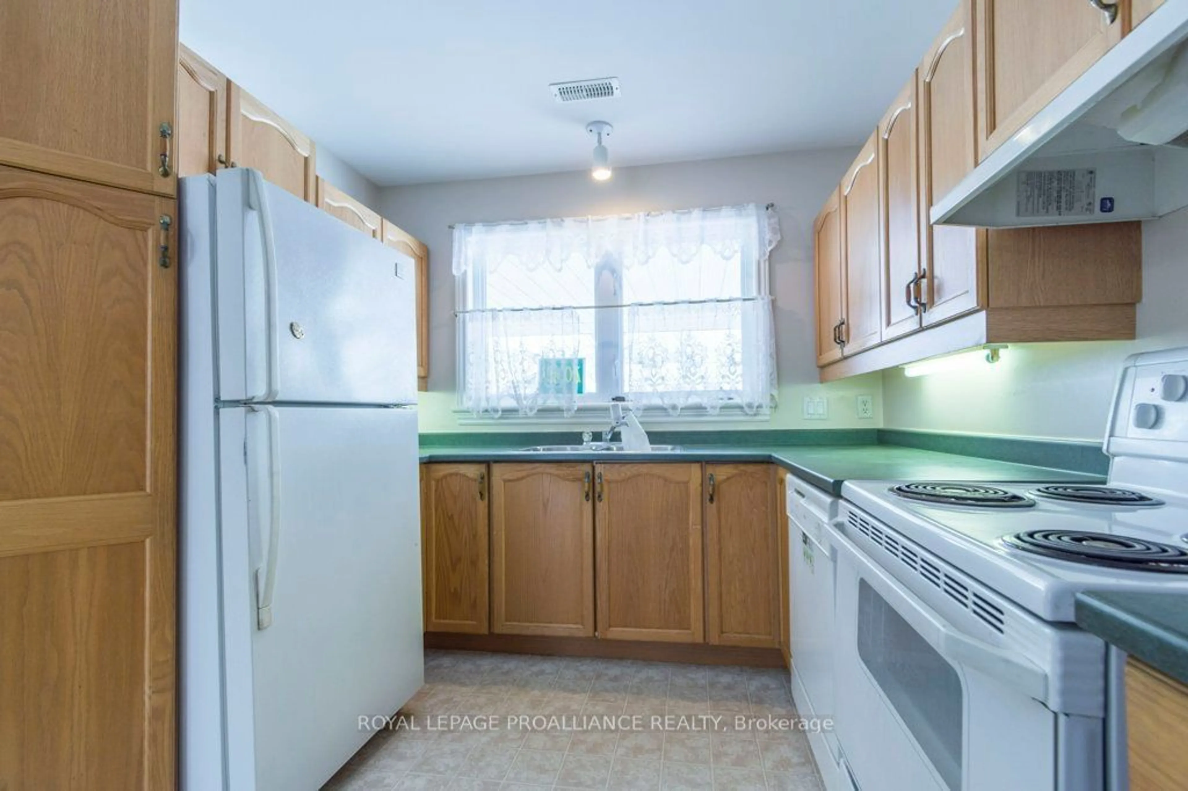15 Aldersgate Cres #10, Belleville, Ontario K8P 5N1
Sold conditionally $359,900
Escape clauseThis property is sold conditionally, on the buyer selling their existing property.
Contact us about this property
Highlights
Estimated ValueThis is the price Wahi expects this property to sell for.
The calculation is powered by our Instant Home Value Estimate, which uses current market and property price trends to estimate your home’s value with a 90% accuracy rate.Not available
Price/Sqft$421/sqft
Est. Mortgage$1,546/mo
Tax Amount (2025)$2,348/yr
Days On Market67 days
Description
Welcome to Aldersgate Village! A vibrant 55+ community in the convenient west end of Belleville! This bright, one bed + den, one bath unit features convenience the of one floor living. The open concept living and dining rooms flow into the kitchen with breakfast bar. Single garage and a private patio to enjoy quiet time outdoors. Enjoy maintenance free living and a carefree lifestyle! Located in the desirable Potters Creek neighbourhood close to parks and trails, minutes from the Bay of Quinte Golf Club and all that Prince Edward County has to offer.
Property Details
Interior
Features
Main Floor
Living
4.45 x 3.62Dining
3.73 x 3.6Kitchen
3.63 x 2.72Primary
5.26 x 3.71Exterior
Parking
Garage spaces 1
Garage type Attached
Other parking spaces 2
Total parking spaces 3
Property History
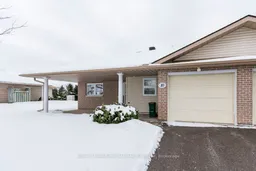 20
20
