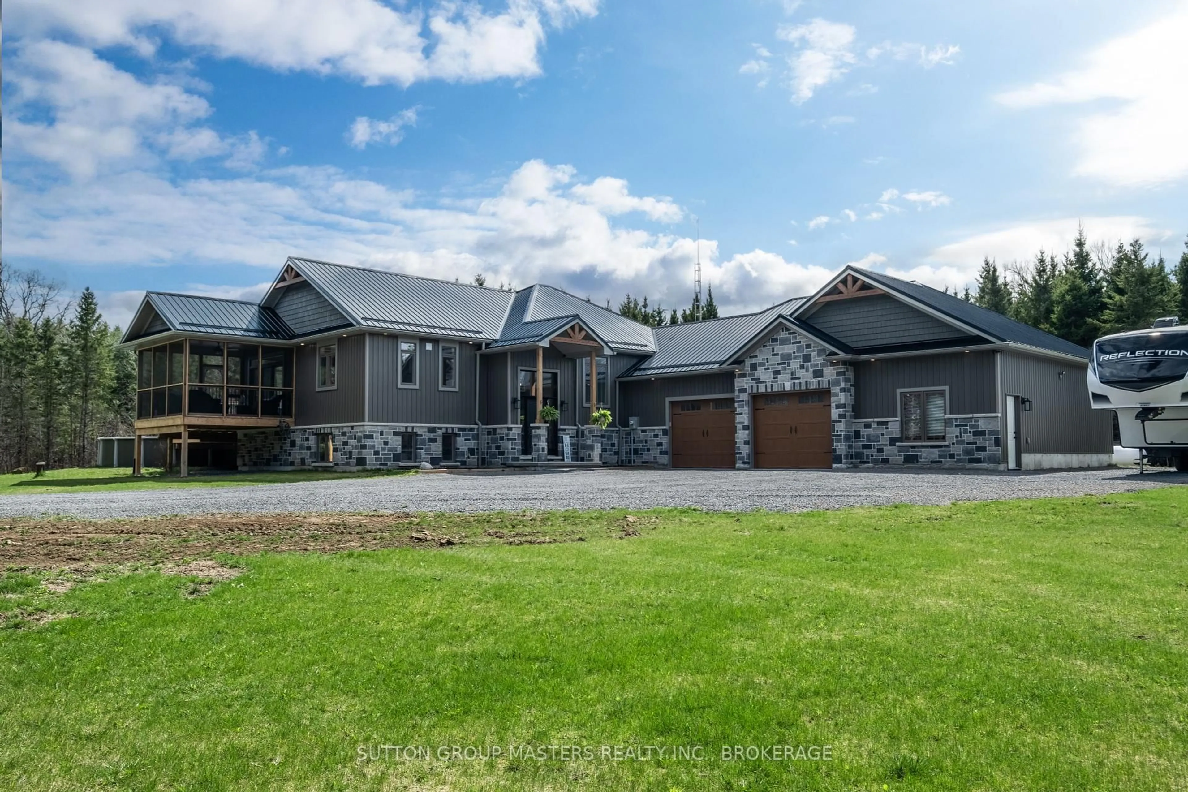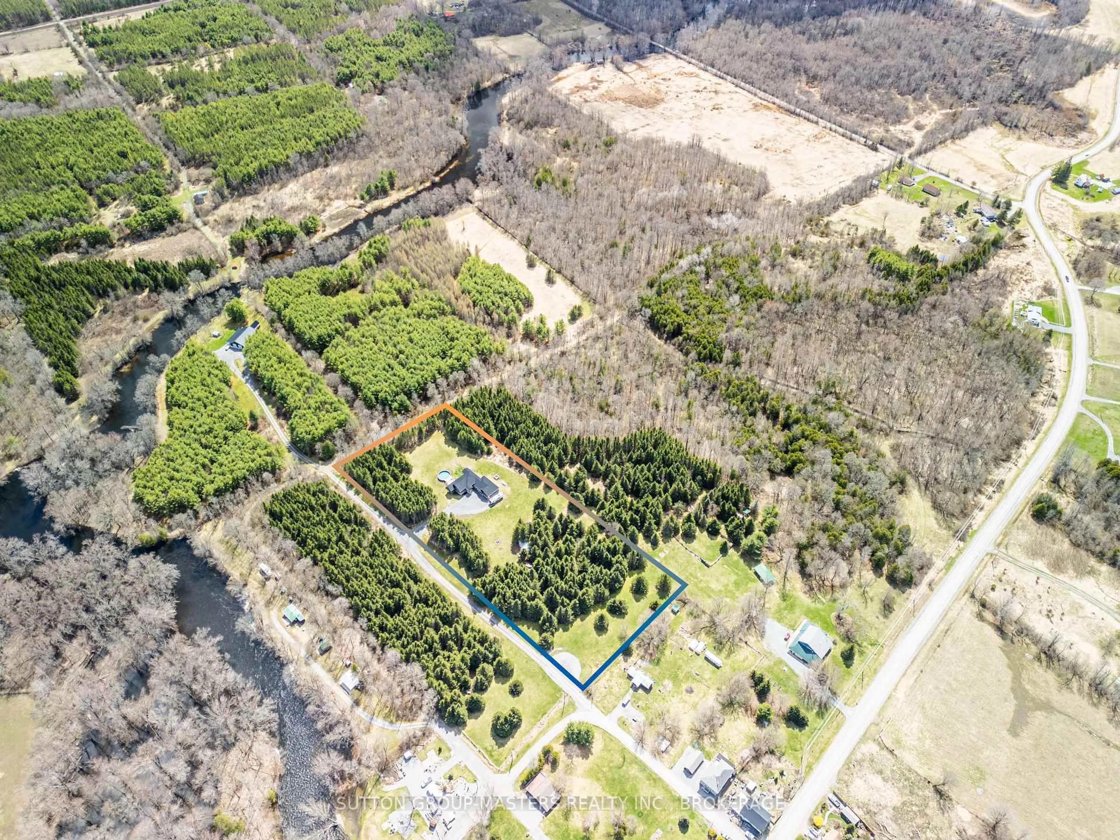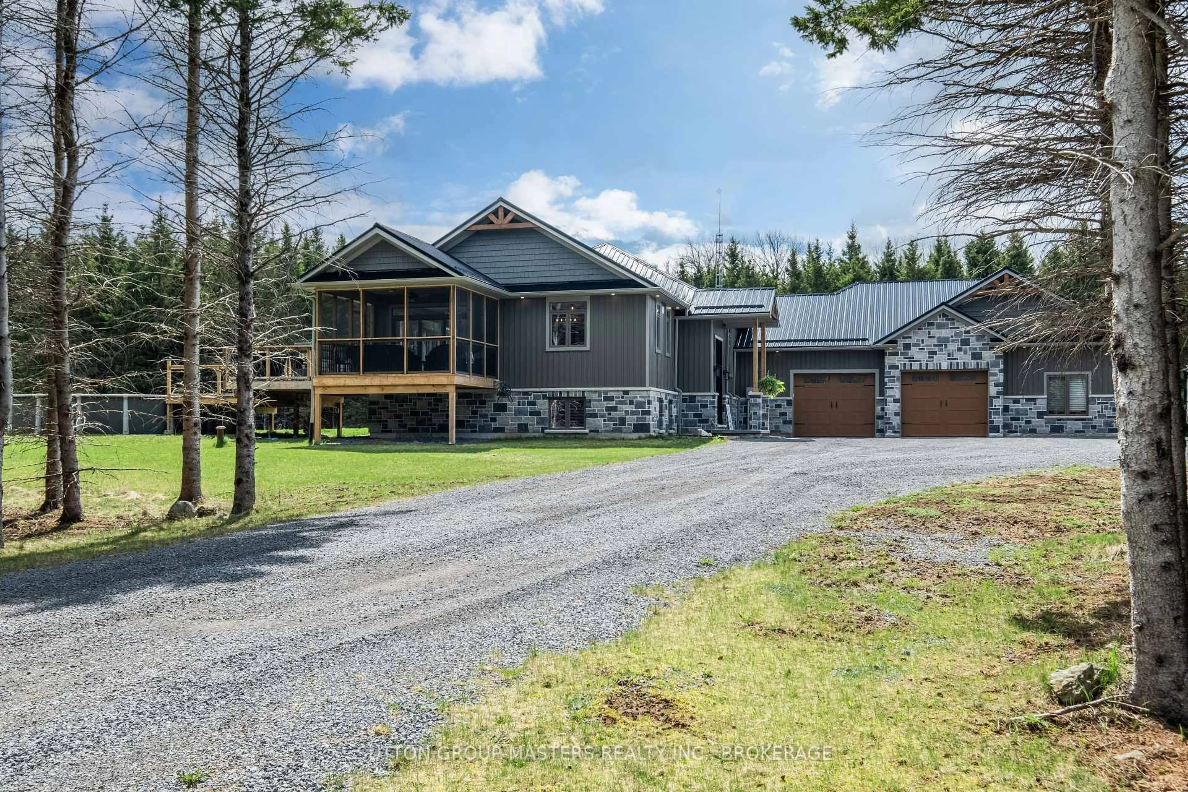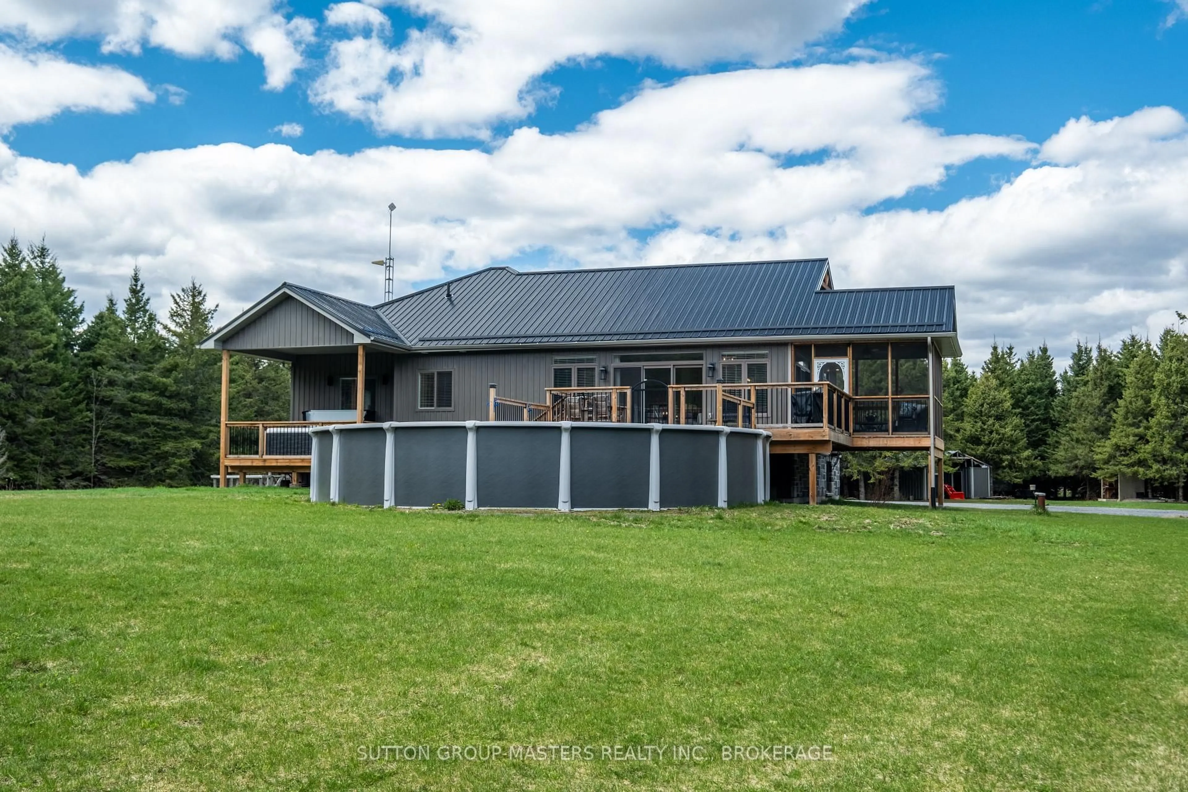14a Union St, Kaladar, Ontario K0K 1Z0
Contact us about this property
Highlights
Estimated ValueThis is the price Wahi expects this property to sell for.
The calculation is powered by our Instant Home Value Estimate, which uses current market and property price trends to estimate your home’s value with a 90% accuracy rate.Not available
Price/Sqft$641/sqft
Est. Mortgage$4,720/mo
Tax Amount (2024)$6,528/yr
Days On Market28 days
Description
Discover serene country living in Croyden steps away from the Salmon River: Nestled on 4.2 picturesque acres, this 5 year old 1680 sq ft retreat features 3 bedrooms and 3 full bathrooms, complemented by a substantial 1480 sq ft 2-car garage with large workshop area to tinker with all the toys. It's a perfect blend of comfort, space, and upscale features. The home's inviting open floor plan is bathed in natural light, creating an ideal setting for both entertaining and everyday living. The stunning kitchen is a chef's delight, boasting granite countertops, abundant storage, and generous workspace. Extend your living outdoors with the delightful screened-in porch, perfect for enjoying meals and the fresh country air and bug free evenings. Take a refreshing plunge in the above-ground pool on warm days. Unwind in your private primary bedroom suite, which includes a walk-in closet and a luxurious bathroom with access to a covered hot tub for ultimate relaxation. The bright, fully finished basement offers versatile space for a family room, home theater, game room, or extra bedrooms. Enjoy the tranquility of Croyden while being conveniently located just a short 10-minute drive from the vibrant community of Tamworth, offering school, restaurants, shopping, recreation and 25 minutes to Napanee with everything it offers. This home won't disappoint.
Property Details
Interior
Features
Ground Floor
Kitchen
4.62 x 5.06Dining
3.39 x 3.58Primary
4.27 x 4.972nd Br
3.54 x 3.33Exterior
Features
Parking
Garage spaces 2
Garage type Attached
Other parking spaces 10
Total parking spaces 12
Property History
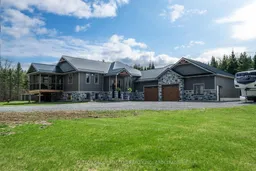 46
46
