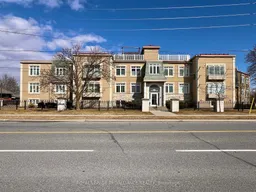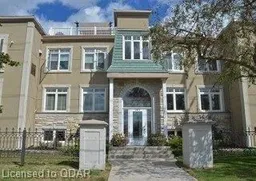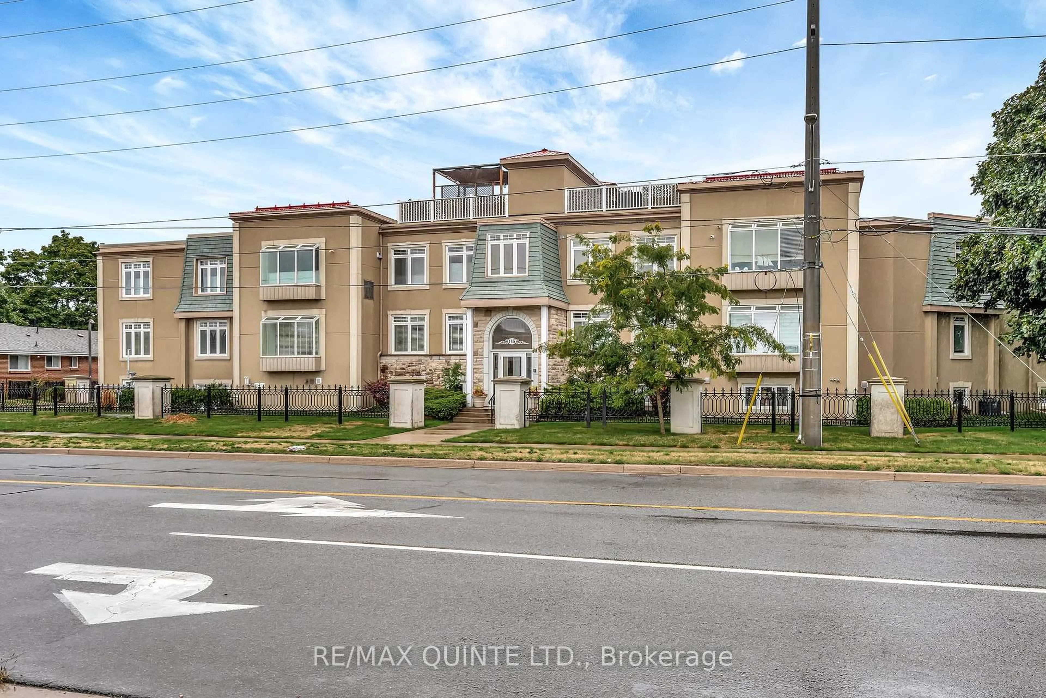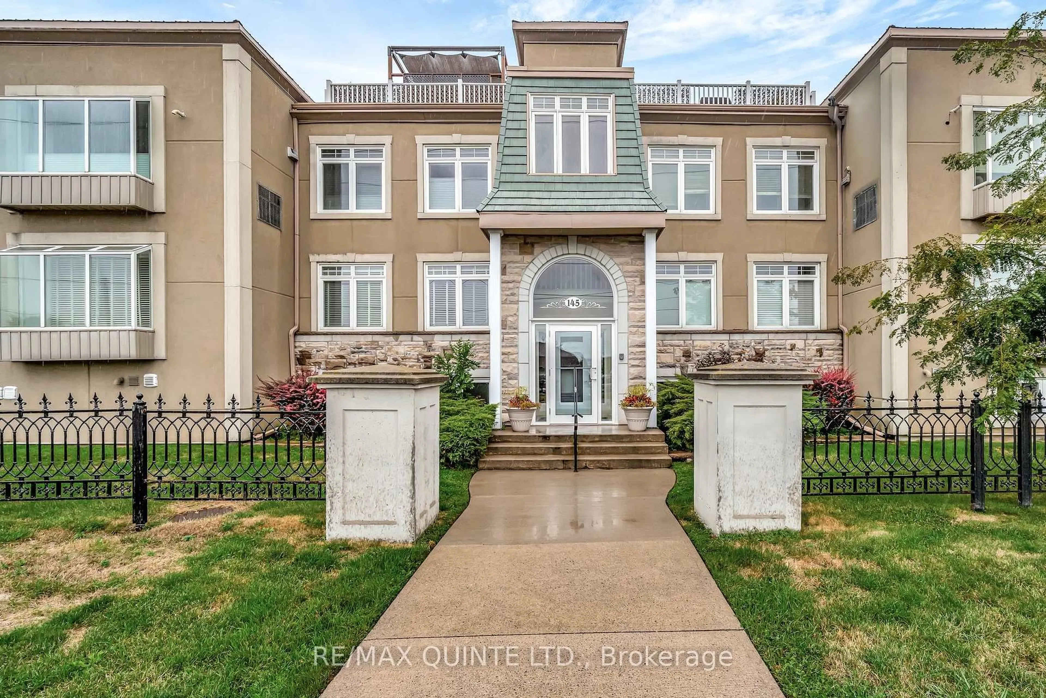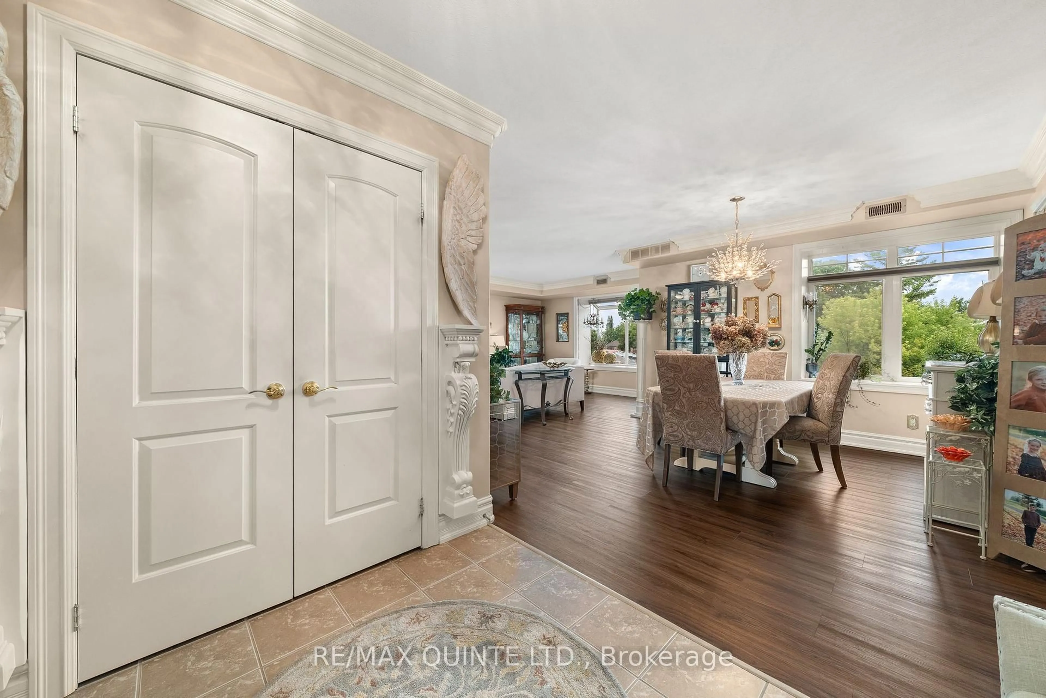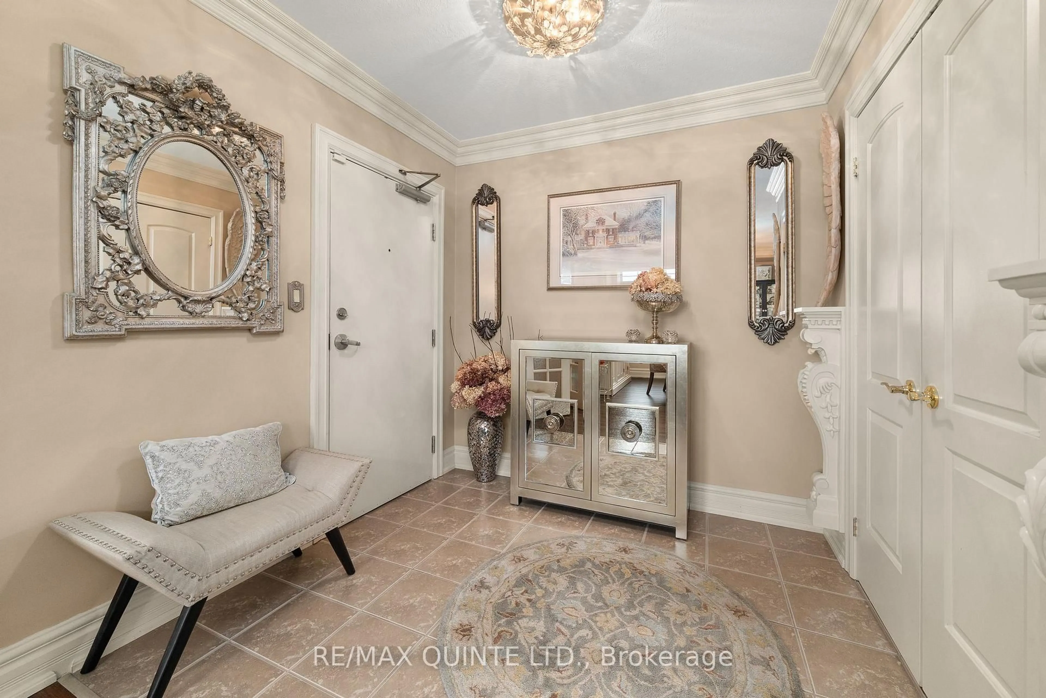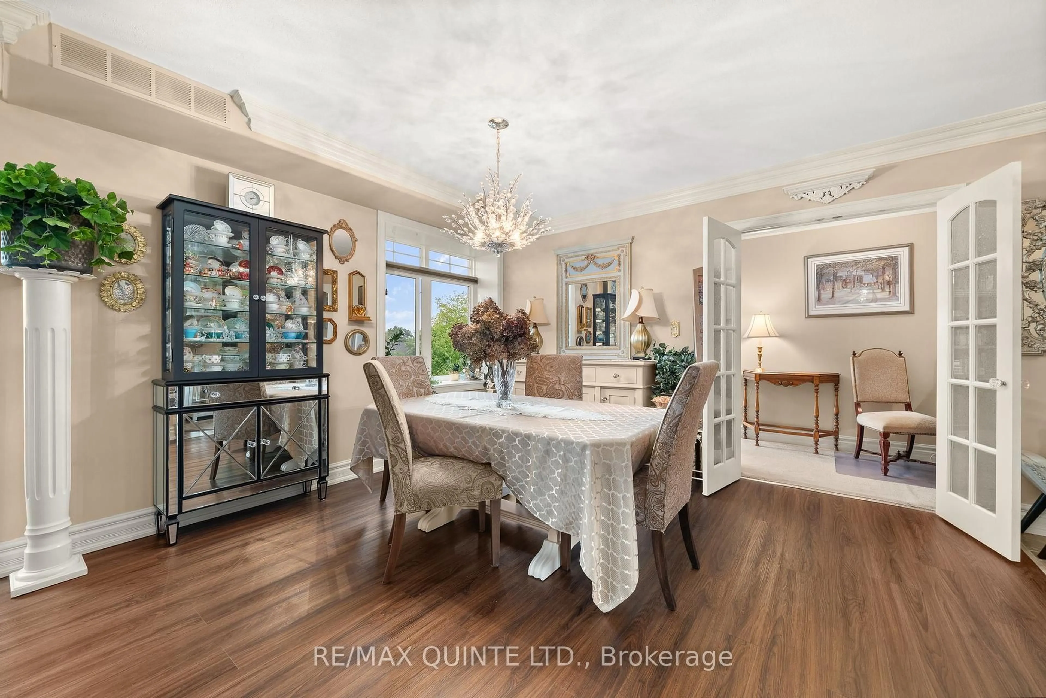145 Farley Ave #201, Belleville, Ontario K8N 4L1
Contact us about this property
Highlights
Estimated valueThis is the price Wahi expects this property to sell for.
The calculation is powered by our Instant Home Value Estimate, which uses current market and property price trends to estimate your home’s value with a 90% accuracy rate.Not available
Price/Sqft$284/sqft
Monthly cost
Open Calculator
Description
Welcome to 145 Farley Ave - Unit 201, where ease of living meets thoughtful design in Belleville's sought-after east end. This bright and inviting condo offers more than just a place to live its a space that feels like home the moment you walk through the door. The open layout is filled with natural light and features a spacious living area with stylish updates throughout. The kitchen has been beautifully refreshed and flows seamlessly into the dining space, perfect for both everyday meals and entertaining friends. French doors open into a cozy den that makes the ideal home office, reading nook, or flex space to suit your lifestyle. The primary suite is truly a retreat, complete with a walk-in closet and spa-like ensuite. A second bedroom and full bathroom make hosting guests easy, while in-suite laundry and a dedicated storage area add convenience. One of the best parts? Your very own private rooftop terrace, just steps from your unit. Whether its coffee at sunrise or a glass of wine at sunset, it's the perfect spot to relax and unwind with a view. With assigned parking, additional storage, a shared party room, and a friendly community of neighbours, this condo offers a low-maintenance lifestyle without compromise.
Property Details
Interior
Features
Main Floor
Primary
6.57 x 4.66W/I Closet / 5 Pc Ensuite
Pantry
2.8 x 1.58Combined W/Laundry
Family
3.58 x 3.2Office
2.83 x 4.52Exterior
Features
Parking
Garage spaces 1
Garage type Carport
Other parking spaces 1
Total parking spaces 2
Condo Details
Amenities
Party/Meeting Room, Rooftop Deck/Garden, Visitor Parking
Inclusions
Property History
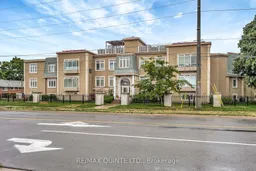 43
43