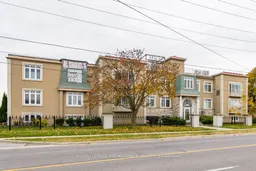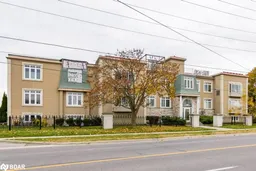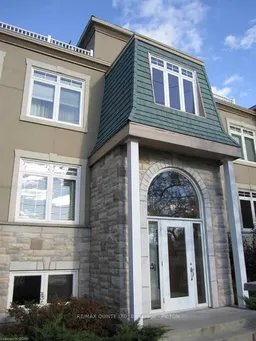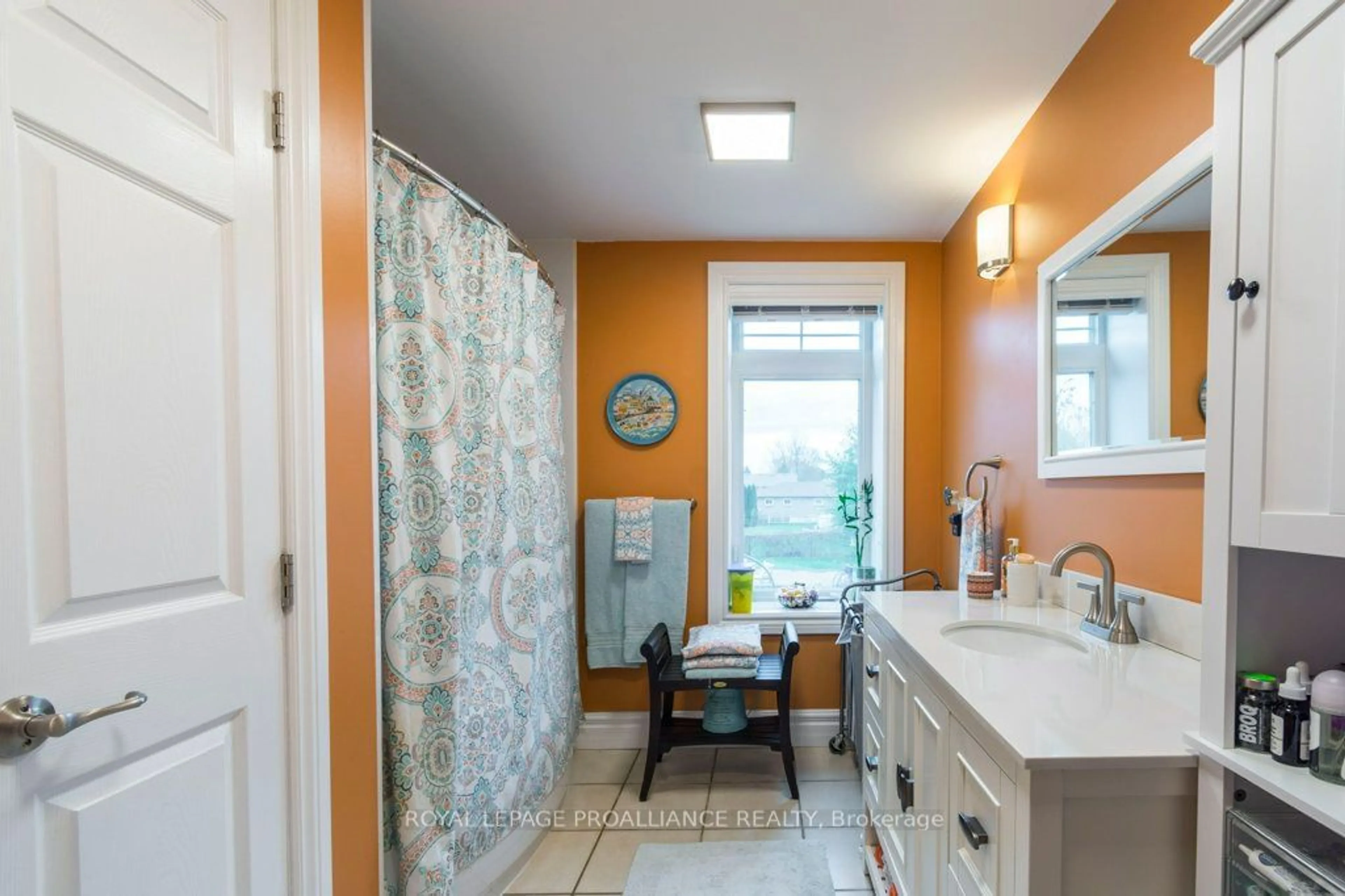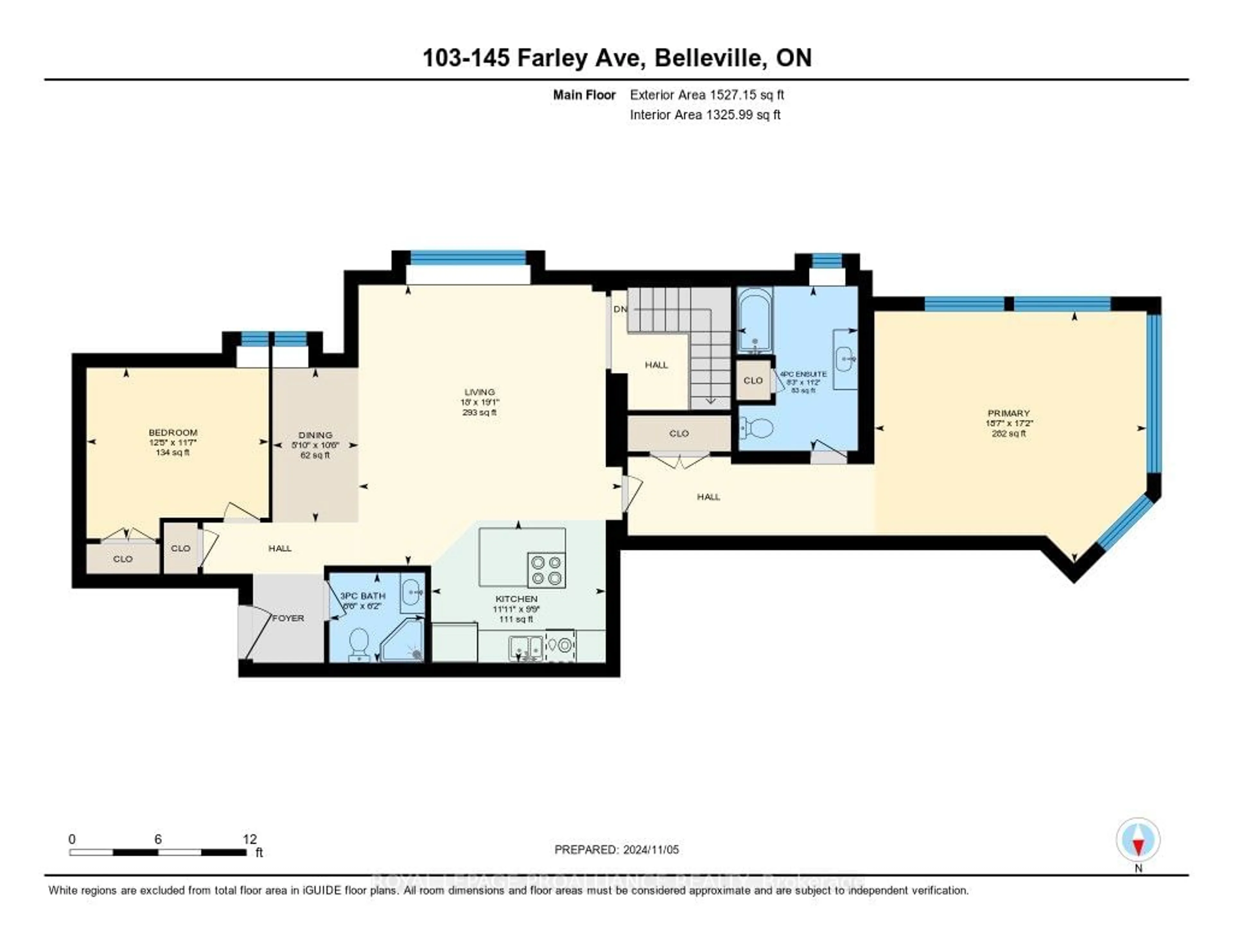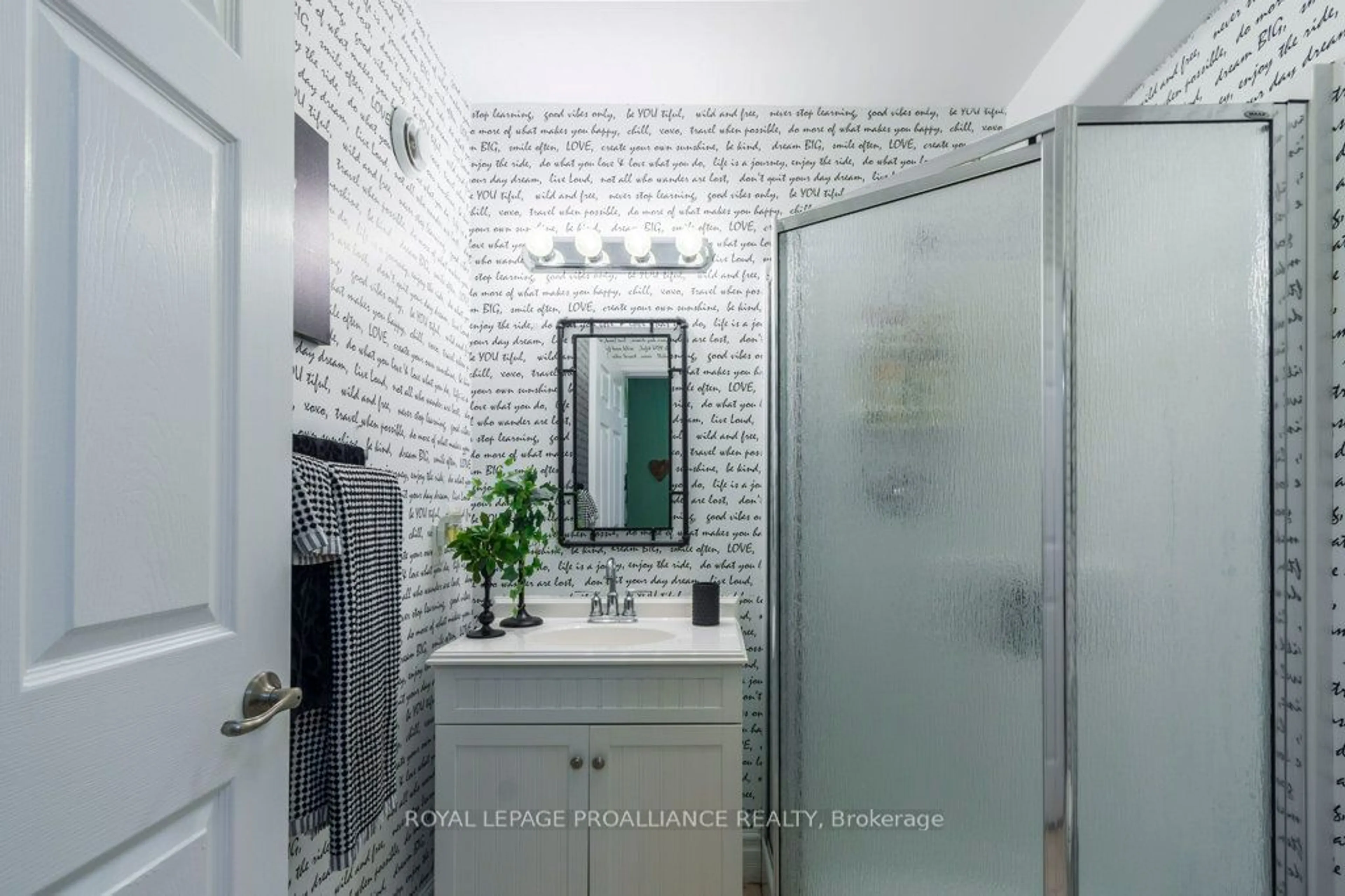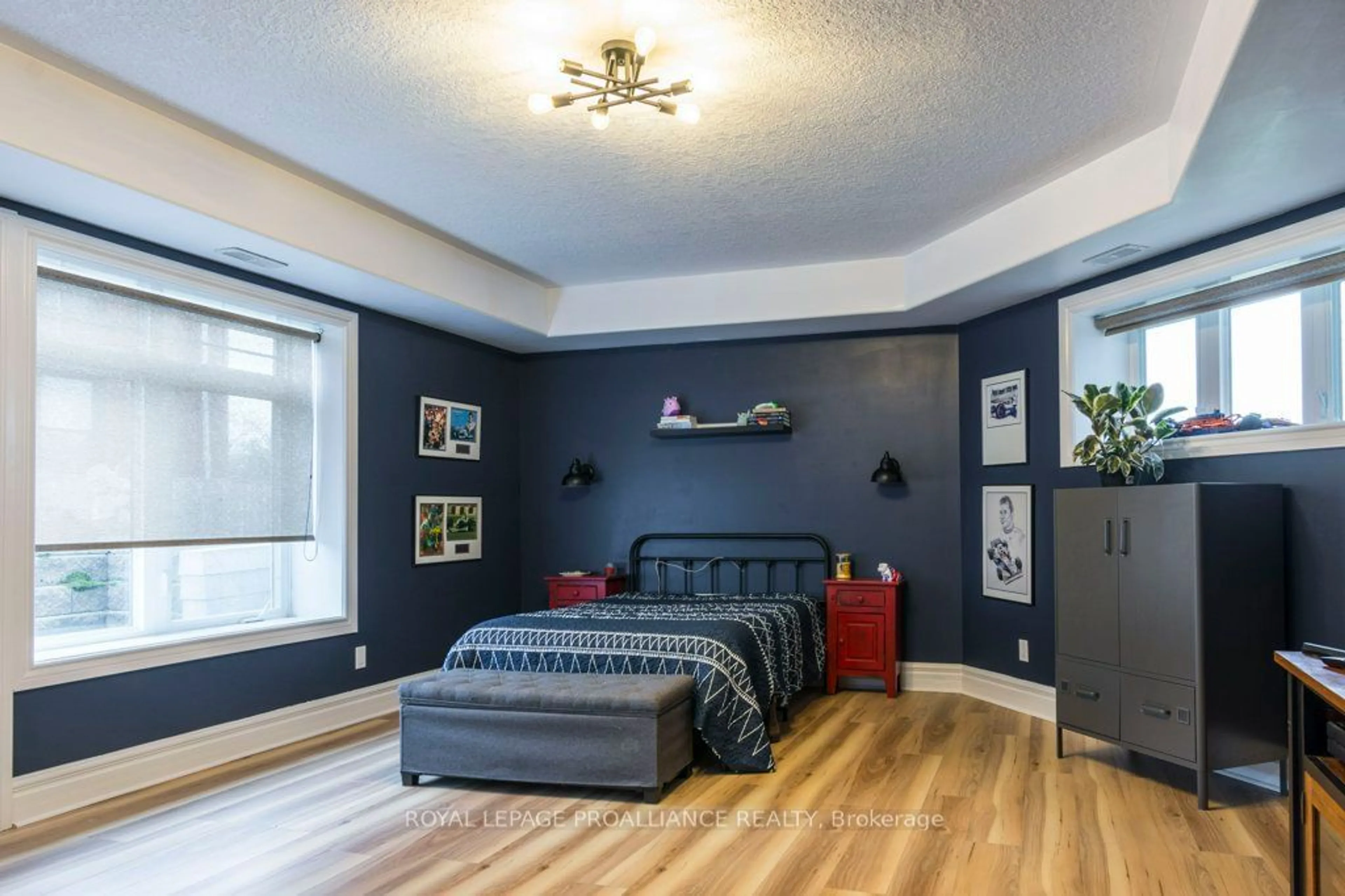145 Farley Ave #103, Belleville, Ontario K8N 1G5
Contact us about this property
Highlights
Estimated ValueThis is the price Wahi expects this property to sell for.
The calculation is powered by our Instant Home Value Estimate, which uses current market and property price trends to estimate your home’s value with a 90% accuracy rate.Not available
Price/Sqft$335/sqft
Est. Mortgage$2,147/mo
Tax Amount (2024)$5,355/yr
Maintenance fees$1285/mo
Days On Market102 days
Total Days On MarketWahi shows you the total number of days a property has been on market, including days it's been off market then re-listed, as long as it's within 30 days of being off market.187 days
Description
The Trillium Grande!! This stunning condominium offering 1527 sq ft of living space on the main level PLUS an additional 1440 sq ft in lower level with walk out!! Enter into the open concept main level with wide plank vinyl flooring into the functional kitchen with white cabinetry and island with breakfast bar. The bright living room has a large window overlooking the private patio. The main level also features 2 bright, spacious bedrooms and 2 baths, including the spacious primary suite with ensuite bath and walk in closet. Even more space on the lower level with a Rec room (currently being used as a bedroom) with walk out, 3 piece bath, hobby room or office and tons of storage. Unfinished area could be finished for more living space. Unit also includes 2 parking spots, very well maintained and secure building, with beautiful gardens and offering an exercise and party room.
Property Details
Interior
Features
Main Floor
Br
3.79 x 3.54Bathroom
1.87 x 1.983 Pc Bath
Dining
1.78 x 3.21Kitchen
3.63 x 2.97Exterior
Features
Parking
Garage spaces -
Garage type -
Total parking spaces 2
Condo Details
Amenities
Party/Meeting Room, Visitor Parking
Inclusions
Property History
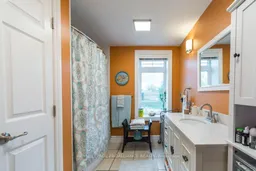 27
27