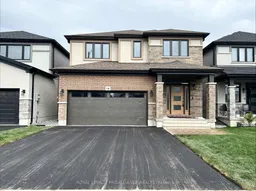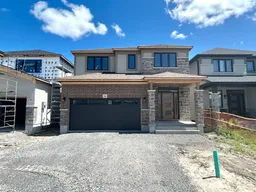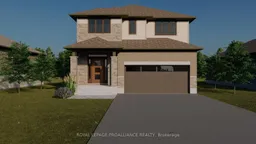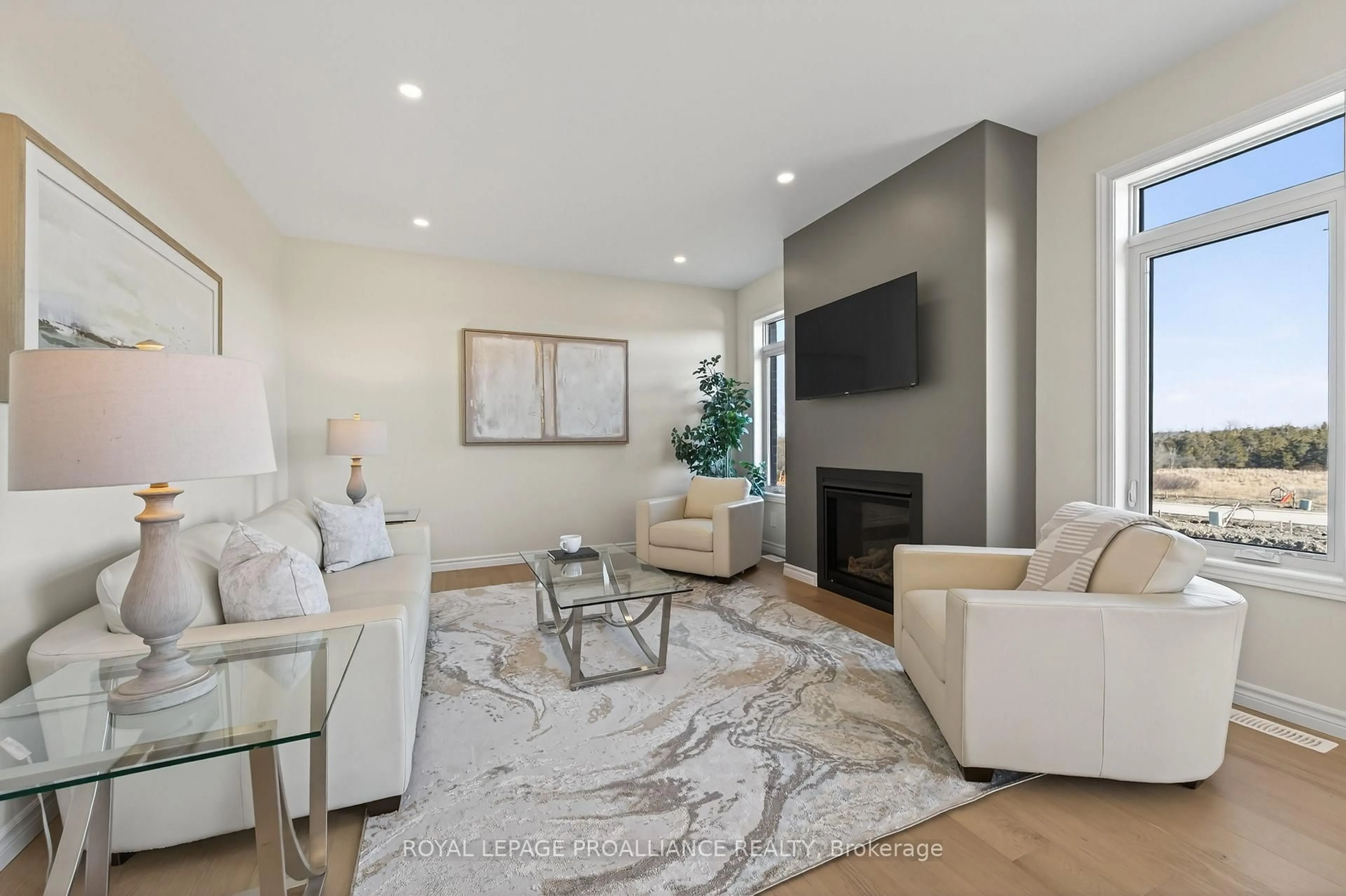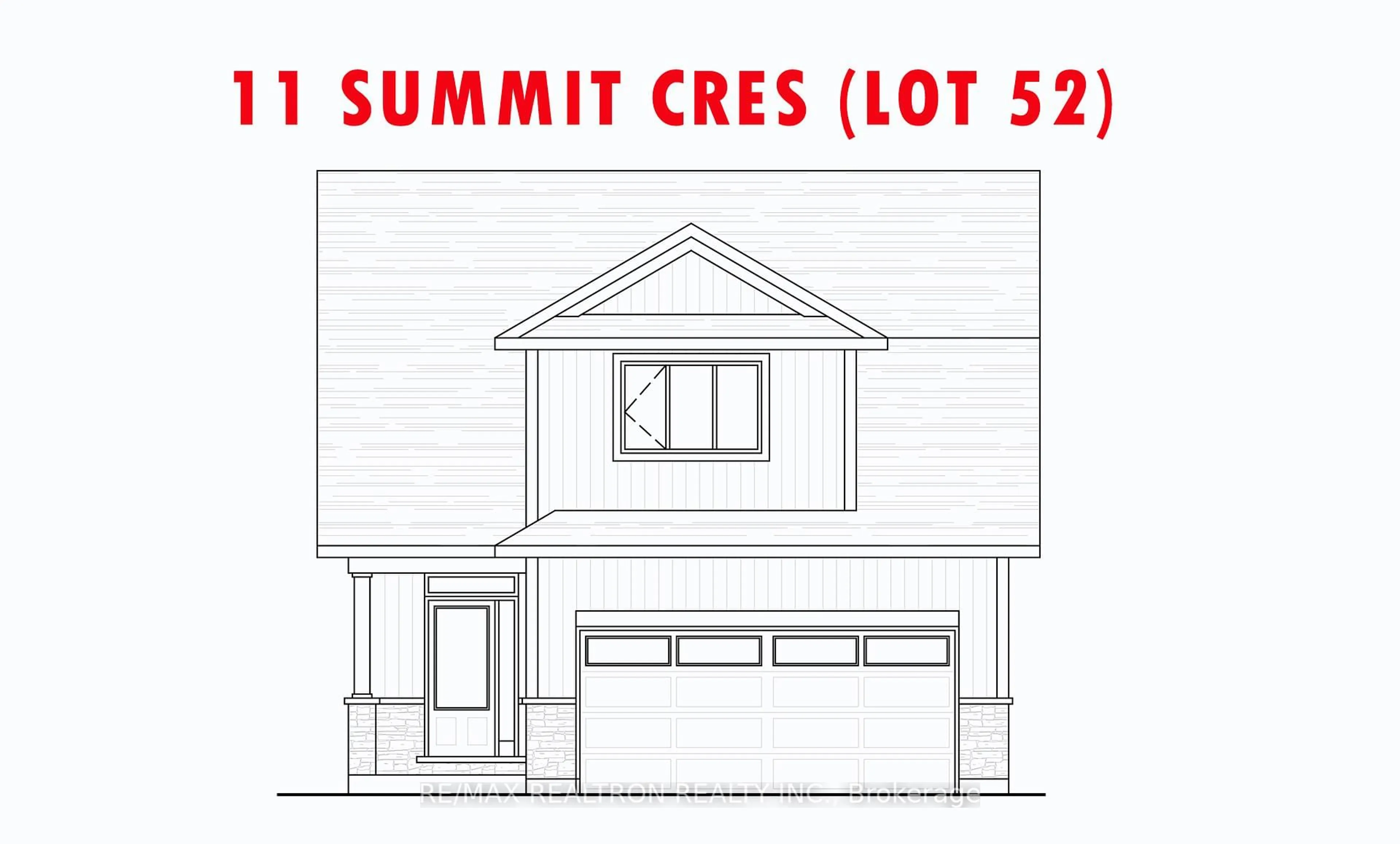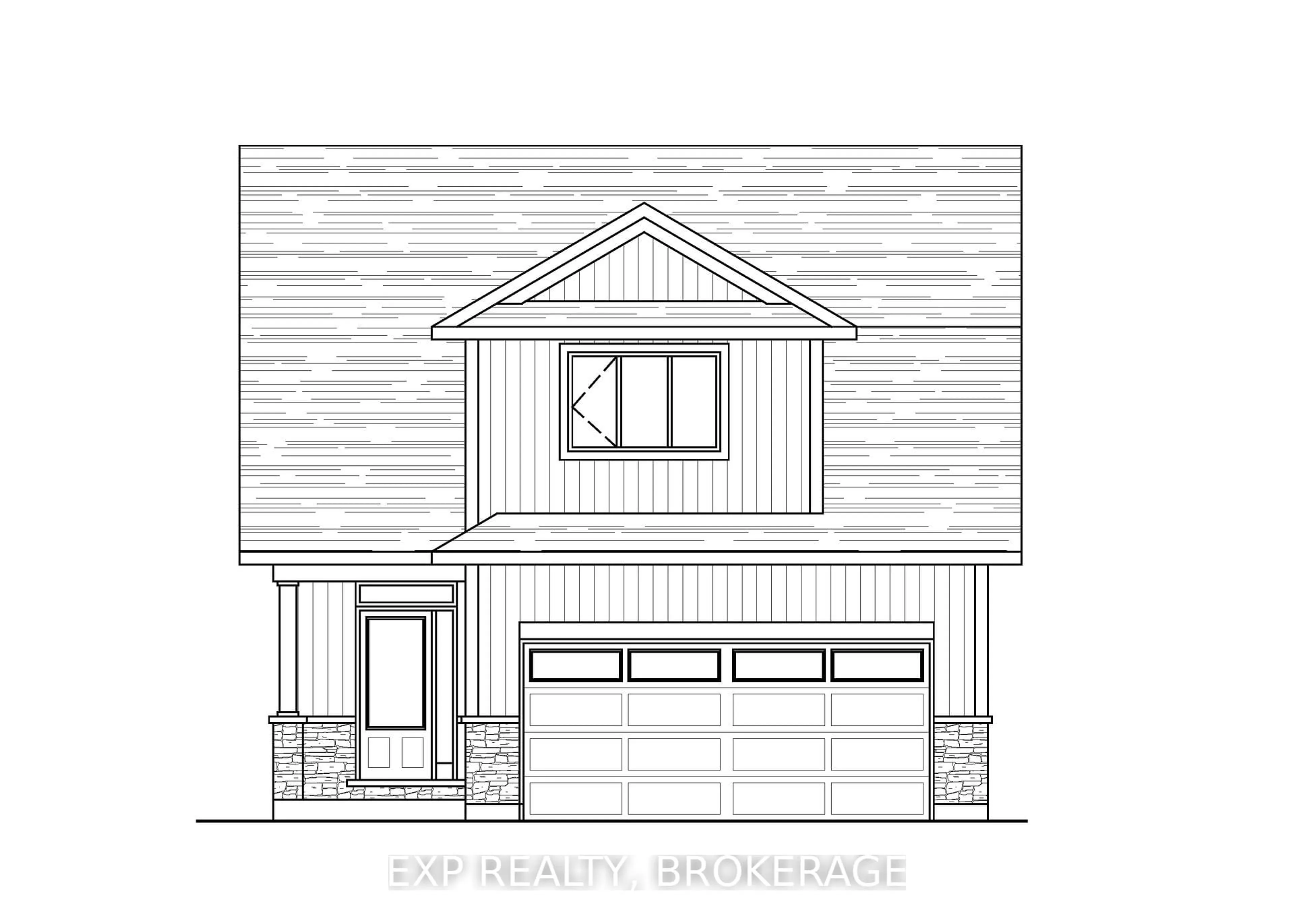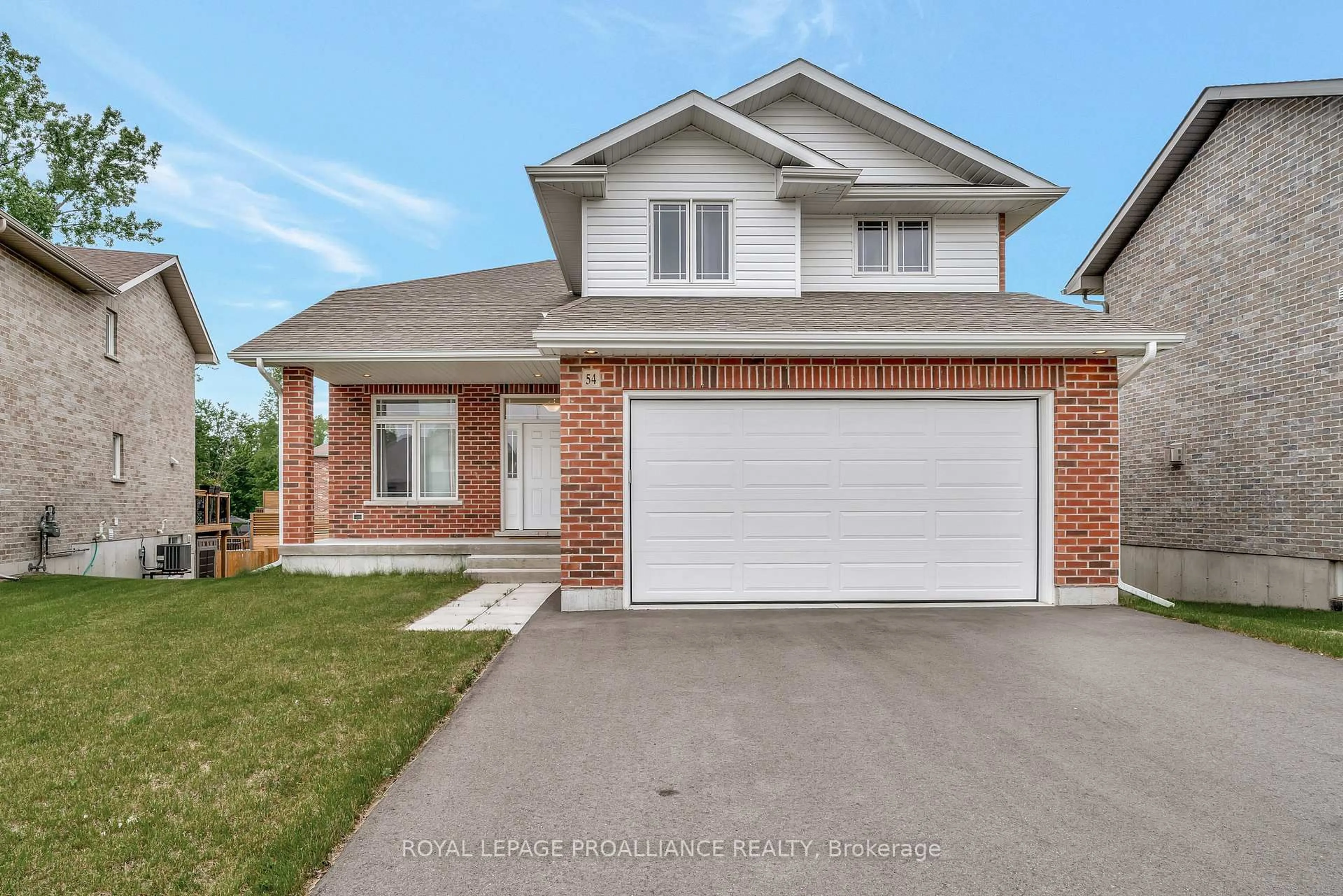14 Peace River St, Belleville, Ontario K8N 0V6
Contact us about this property
Highlights
Estimated valueThis is the price Wahi expects this property to sell for.
The calculation is powered by our Instant Home Value Estimate, which uses current market and property price trends to estimate your home’s value with a 90% accuracy rate.Not available
Price/Sqft$359/sqft
Monthly cost
Open Calculator
Description
This stunning two storey home by Geertsma Homes sits in the heart of Riverstone, one of Belleville's most desirable and thoughtfully designed communities. In Riverstone trails connect seamlessly making outdoor recreation an everyday experience. Featuring 2,374 sq.ft. of well planned living space this home is designed for modern family living with elevated comfort and style. Step inside to discover a spacious, light filled layout featuring 9' ceilings on the main floor, a formal dining room and a beautiful kitchen showcasing quartz countertops, stainless steel appliances and a massive pantry. The adjacent living room includes a natural gas fireplace to cozy up to on those long winter nights. On the second floor a true primary retreat awaits complete with five piece ensuite bathroom and large walk in closet. The second floor also includes three additional spacious bedrooms, a fabulous main bathroom and a convenient second floor laundry room. The home is finished with an unspoiled walkout basement complete with basement bathroom rough in and attached two car garage with inside entry.
Upcoming Open House
Property Details
Interior
Features
Main Floor
Kitchen
4.1402 x 2.889Hardwood Floor
Living
4.1402 x 5.6896Hardwood Floor
Dining
3.6576 x 4.0132Hardwood Floor
Bathroom
1.6002 x 1.87962 Pc Bath / Tile Floor
Exterior
Features
Parking
Garage spaces 2
Garage type Attached
Other parking spaces 2
Total parking spaces 4
Property History
 26
26