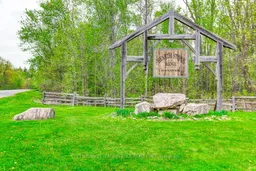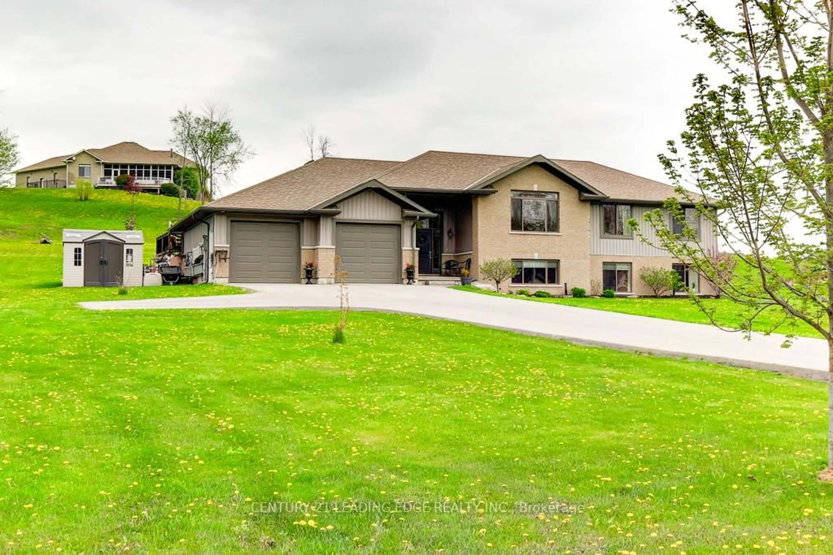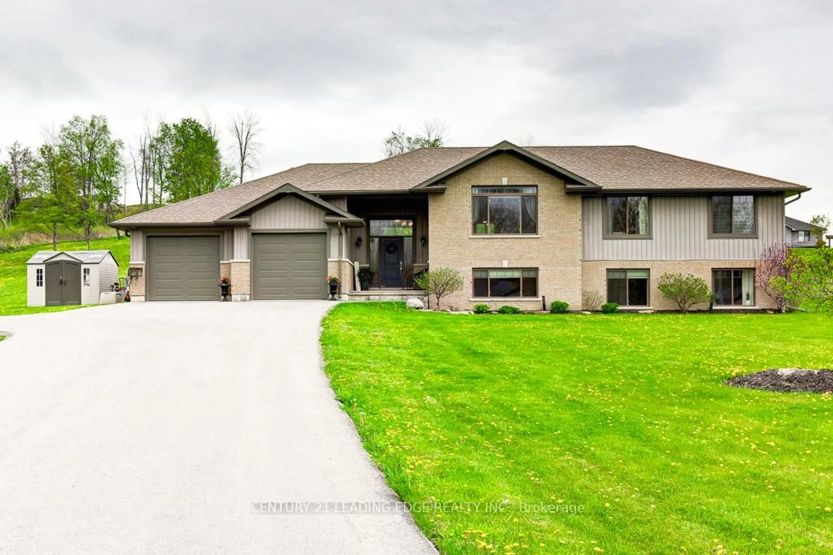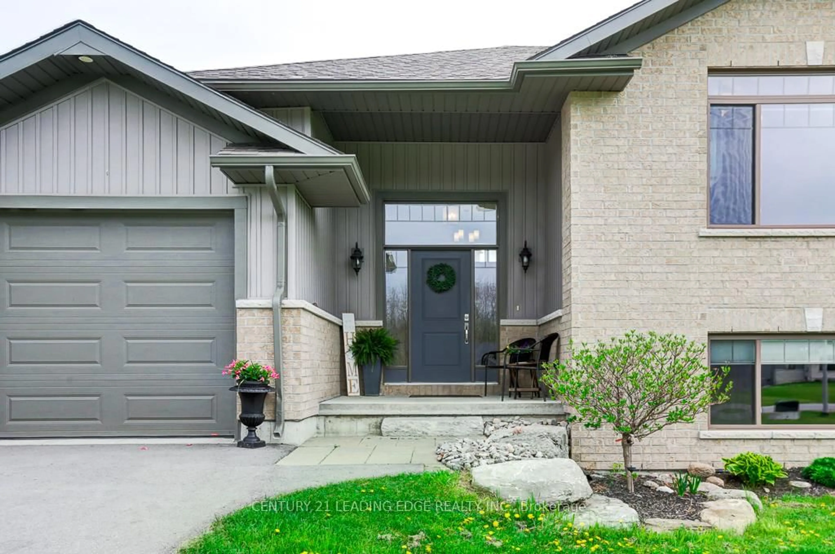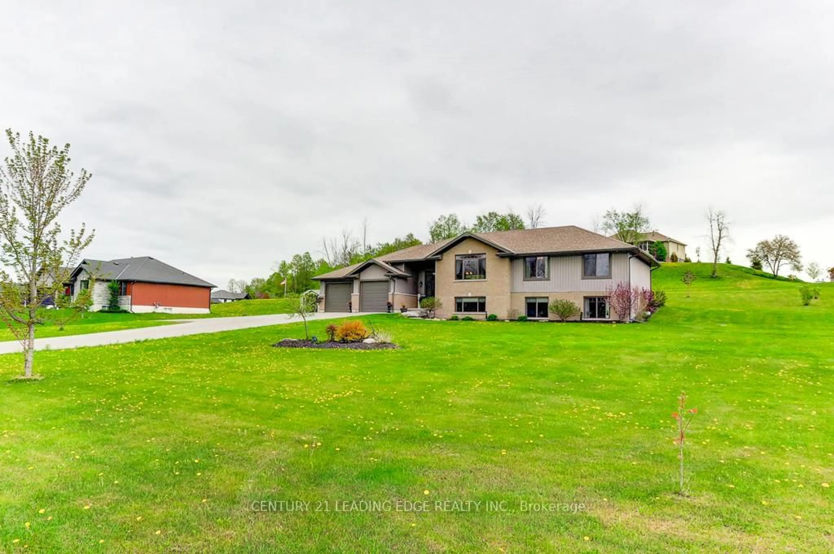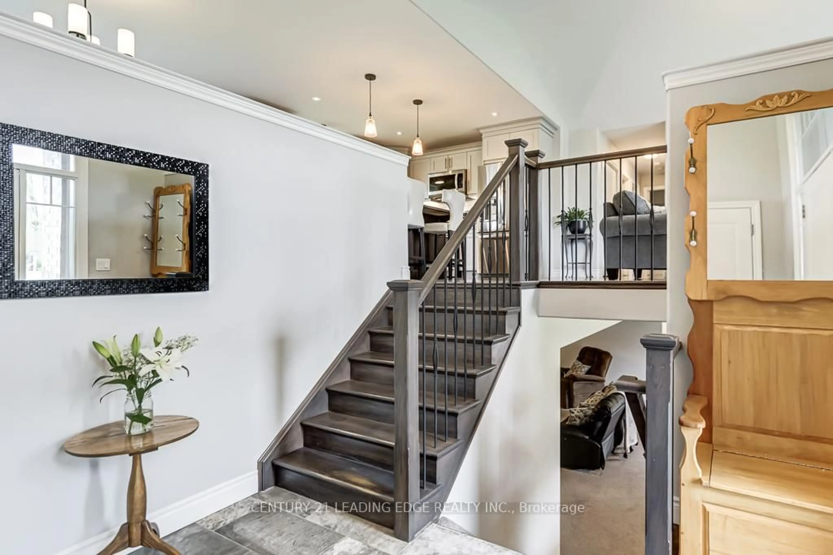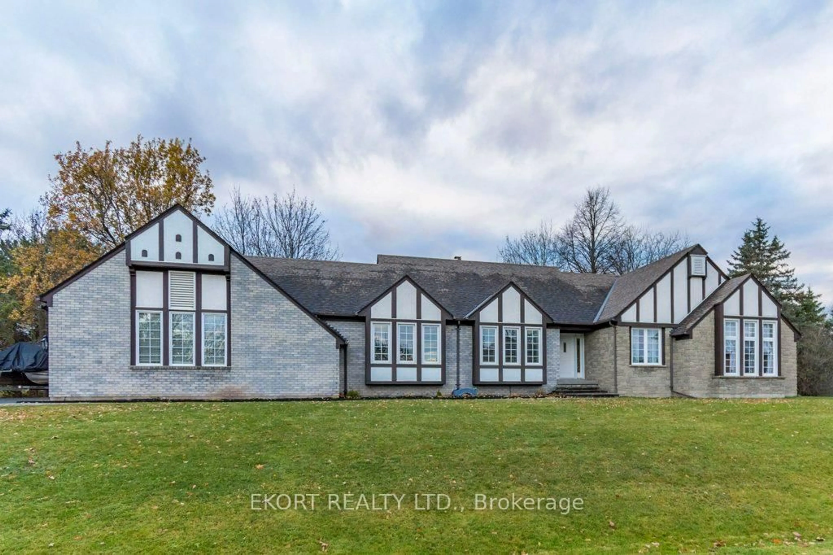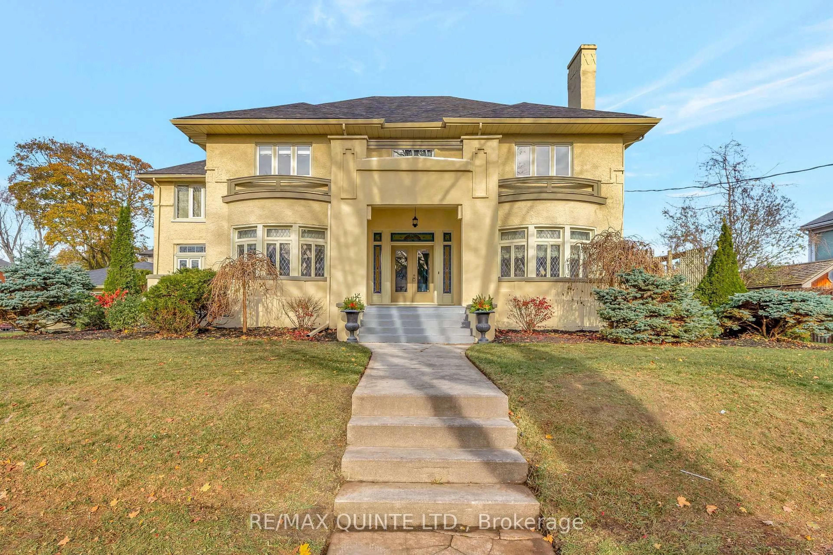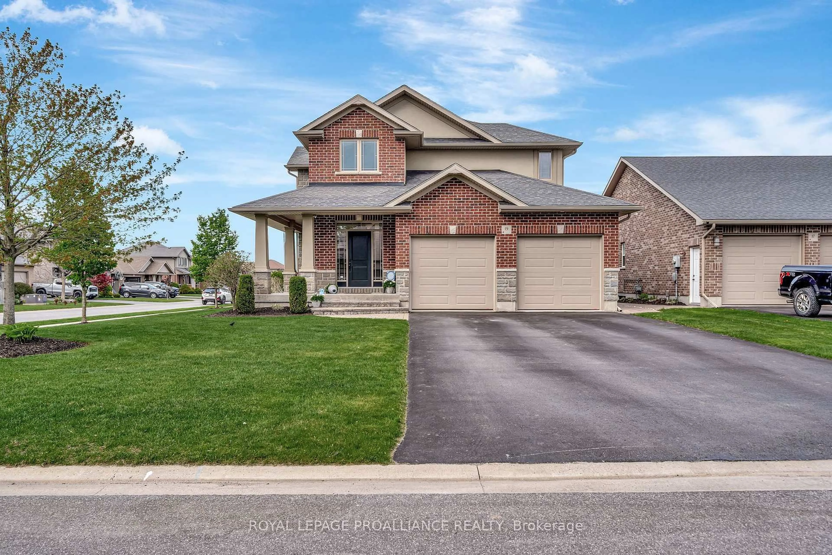138 Hiddenvalley Dr, Belleville, Ontario K0K 2V0
Contact us about this property
Highlights
Estimated valueThis is the price Wahi expects this property to sell for.
The calculation is powered by our Instant Home Value Estimate, which uses current market and property price trends to estimate your home’s value with a 90% accuracy rate.Not available
Price/Sqft$548/sqft
Monthly cost
Open Calculator
Description
What an Opportunity! RESORT AND HOME ALL IN ONE ! DREAM EXECUTIVE HOME OASIS IN THE HEARTH STONE RIDGES ESTATES! One of the last-newer home built in the development. --Surround your self on this this ONE AND A HALF ACRES (approx.) ESTATE CUL-D-SAC, 8 Years--- Welcome to One of Hearth Stone Estates' Nestled on an exclusive road leading to a cul-de-sac, --this stunning raised bungalow offering just under 3000 sq ft of Total living space sits on over 1 acre of charming brick and siding exterior.-----Meticulously maintained 3 + 2 bedroom home offers exceptional curb appeal --. Step inside to an open-concept layout ideal for entertaining, --featuring a chef's kitchen,-- open concept dining room, --living area with a fireplace.----- Most bedrooms includes custom built-in closets, while the primary suite boasts a walk-in closet and a spa-inspired ensuite. ------ You'll love the newly updated laundry room and pantry just off the kitchen with its own separate walk-out and private deck-ideal for quiet mornings or relaxed evenings. ------For those stargazers, the sky is an absolute showcase! What about those Northern Lights! It is like no other. You get the first class seating!! Enjoy scenic walking trails. ------The fully finished lower level features two additional bedrooms, a 4-piece bath,---- a second gas fireplace, and plenty of space for in-laws, teenagers, or a home office setup. ----- The 2.5 car garage is fully insulated and heated-a dream for hobbyist. "Black Bear Golf And Resort" is an ongoing development coming soon mins away--This home is truly a Rare Find! Customized with high-end finishes and thoughtful upgrades throughout, this exceptional property is move-in ready and won't last long! 2.5 heated garage/room for a boat. ------Only 10 mins north of the 401 and min's to two of Belleville's most beautiful golf courses, New BLACK BEAR RESORT up the road, walking trails, skiing, ect
Property Details
Interior
Features
Main Floor
Great Rm
5.03 x 4.7Cathedral Ceiling / Fireplace / Picture Window
Foyer
2.77 x 3.05Open Concept
Primary
16.0 x 12.03 Pc Ensuite / W/I Closet / Picture Window
2nd Br
3.23 x 3.51Picture Window / Closet Organizers / Open Concept
Exterior
Features
Parking
Garage spaces 2.5
Garage type Attached
Other parking spaces 10
Total parking spaces 12
Property History
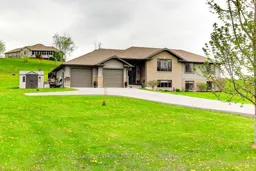 39
39