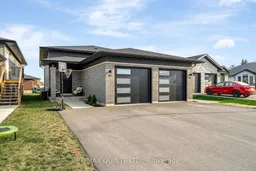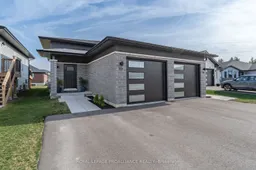A side-by-side duplex in Belleville's highly sought-after Potters Creek community - Welcome to 10 Lehtinen Crescent. An investment property, move in ready for you, or a combination of both; this meticulously maintained property offers impressive versatility and upscale finishes throughout. Each unit features 9-foot ceilings on the main floor, stunning quartz countertops in the kitchens & all bathrooms, and beautiful maple cabinetry. Both main floor bathrooms are complete with tile & glass showers, and luxury vinyl plank flooring flows seamlessly throughout each home, offering style and durability for everyday living. Thoughtfully designed for comfort and privacy, each unit includes independent ductless air conditioning, radiant in-floor heating on the lower level, and upper-level radiators. A soundproof barrier separates the two units for enhanced peace and quiet. Both homes also offer their own private wood deck with a dividing privacy wall, perfect for outdoor relaxation.Additional highlights include oversized kitchen islands, a walk-in pantry in 10A, stylish backsplashes, upgraded trim packages, and laundry conveniently located near the bedrooms. Ample pot lights and large windows ensure bright, welcoming living spaces.Situated in a prime location close to parks, the 401, and Trenton military base, and complete with a triple-wide paved driveway, this property is a rare opportunity to enjoy luxury, flexibility, and long-term value in an exceptional neighbourhood.
Inclusions: Garage Door Opener(s) & Remote(s), Dishwasher x2, Stove x2, Microwave x2, Refrigerator x2, Washer x2, Dryer x2, All Window Blinds





