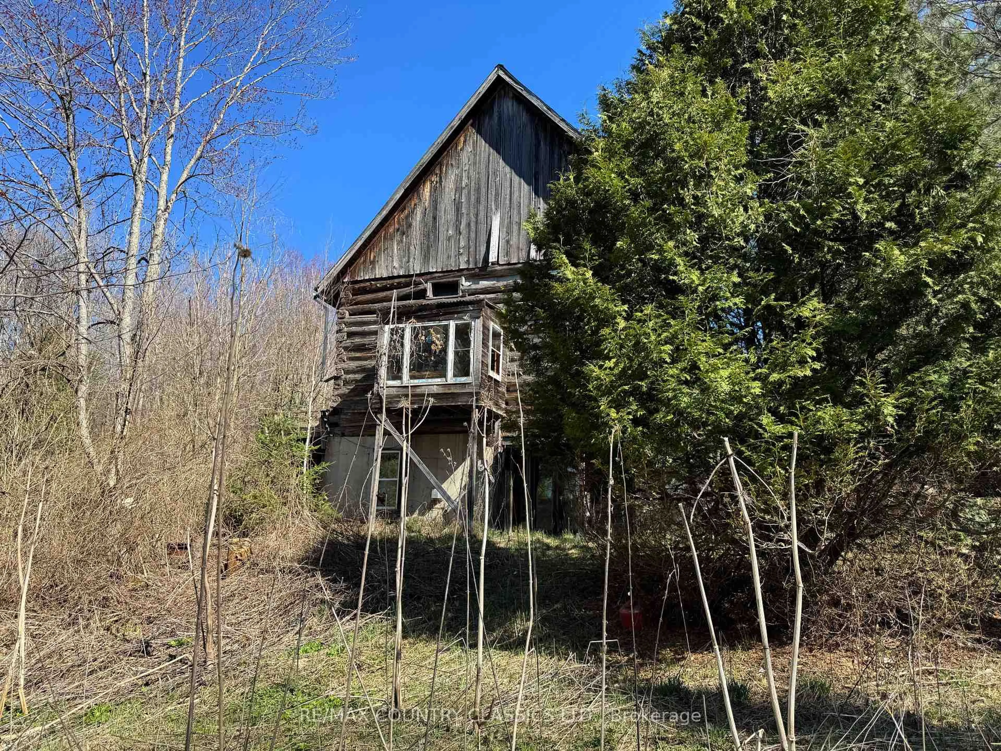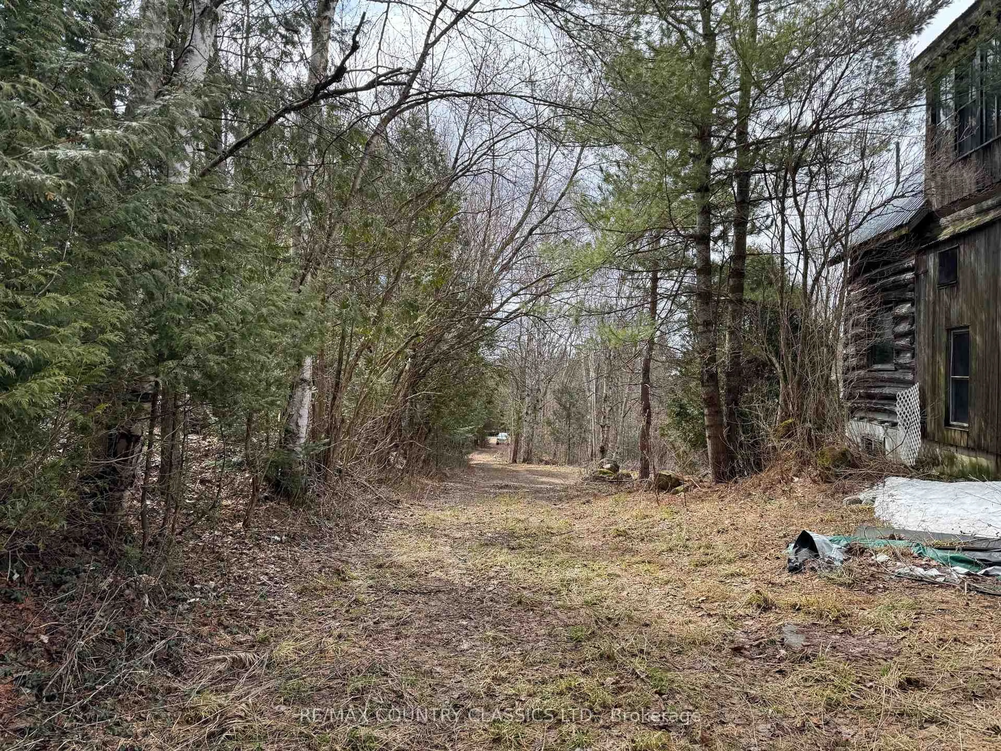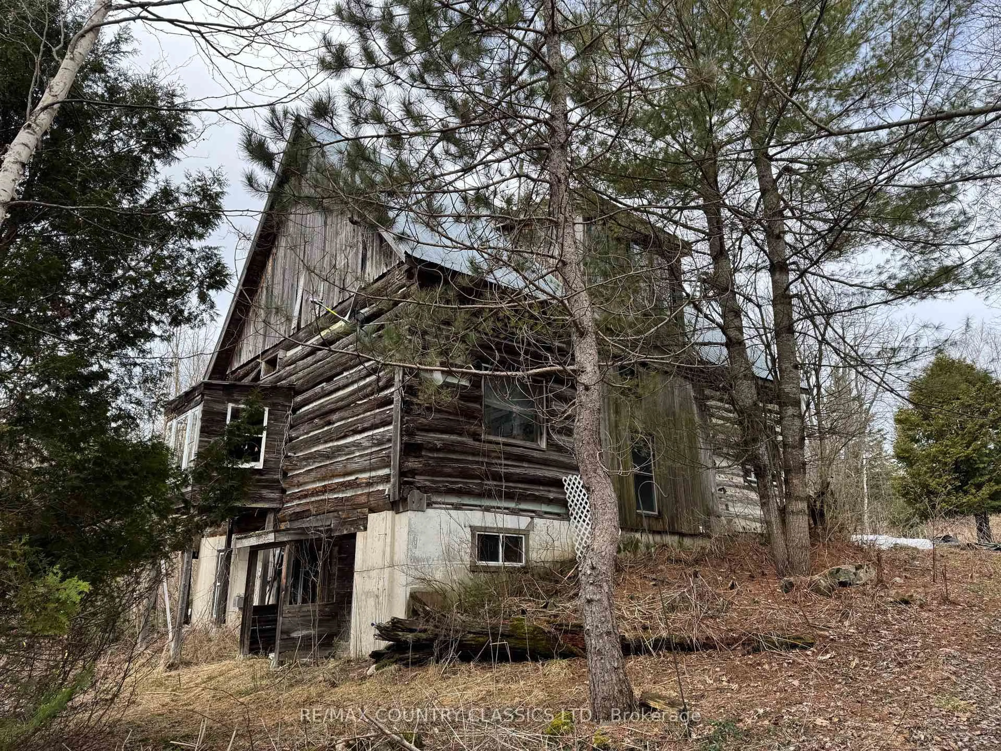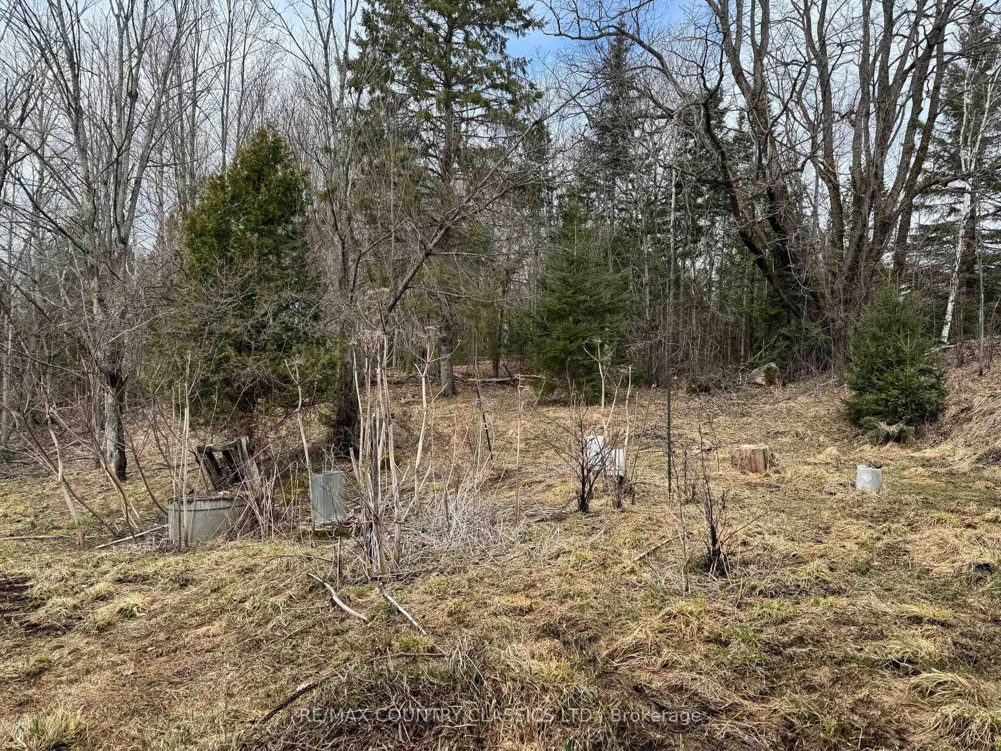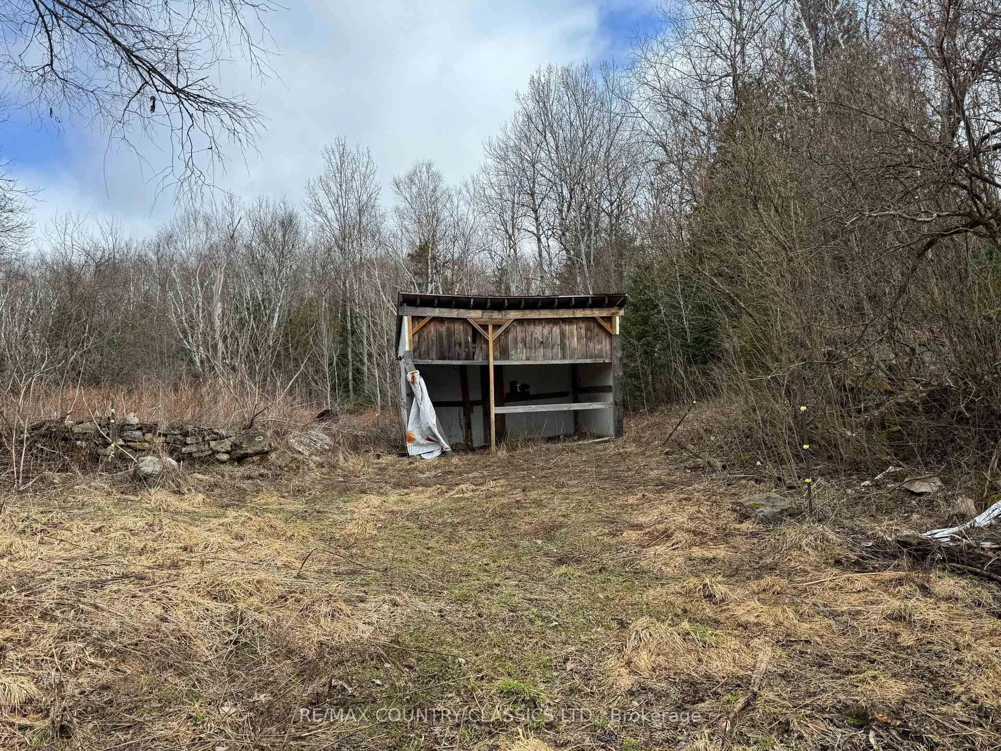790 Mcdonald Mine Rd, Bancroft, Ontario K0L 1C0
Contact us about this property
Highlights
Estimated valueThis is the price Wahi expects this property to sell for.
The calculation is powered by our Instant Home Value Estimate, which uses current market and property price trends to estimate your home’s value with a 90% accuracy rate.Not available
Price/Sqft$215/sqft
Monthly cost
Open Calculator
Description
Attention nature lovers and hunters! Great potential! Two bedroom log home situated back from the road in 89.7 +/- Acres. The main floor features open concept living room, dining room, country kitchen and a 4 piece bath. Upstairs loft is one bedroom which overlooks the living room and the other side has a large bedroom and office area. Downstairs features a walkout basement, large area for a livingroom, 3 piece bath, bedroom area and roughed in for a kitchenette. The home is heated by two thermostatically controlled propane fireplaces, five electric baseboard heaters and an air tight wood burning stove on the main floor. The property is well treed and there is a sugar bush on the property and various minerals (quartz, tourmaline, feldspar, granite and corundum) and is 62 kms away from the gates of Algonquin Park. The home has been rented out over the last few years and needs some love to be brought back to its original beauty! *** Property comes with both mineral and logging rights and are owned *** Approximately 300 yards north of the house, there are two acres which are cleared of trees, where two horses were kept in an existing barn.
Property Details
Interior
Features
Main Floor
Living
4.09 x 5.22Fireplace
Dining
2.71 x 5.2Bathroom
1.89 x 3.044 Pc Bath
Sunroom
9.08 x 5.31Exterior
Features
Parking
Garage spaces -
Garage type -
Total parking spaces 10
Property History
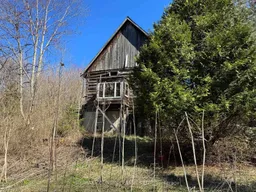 50
50
