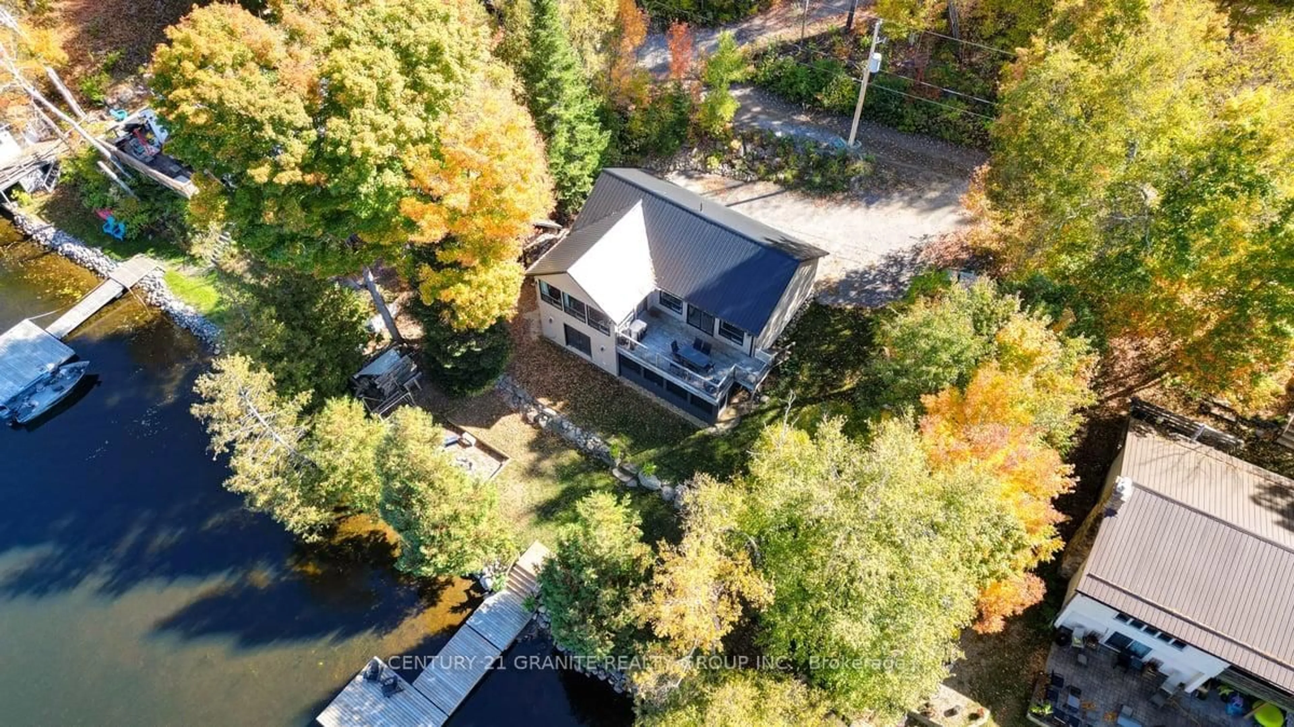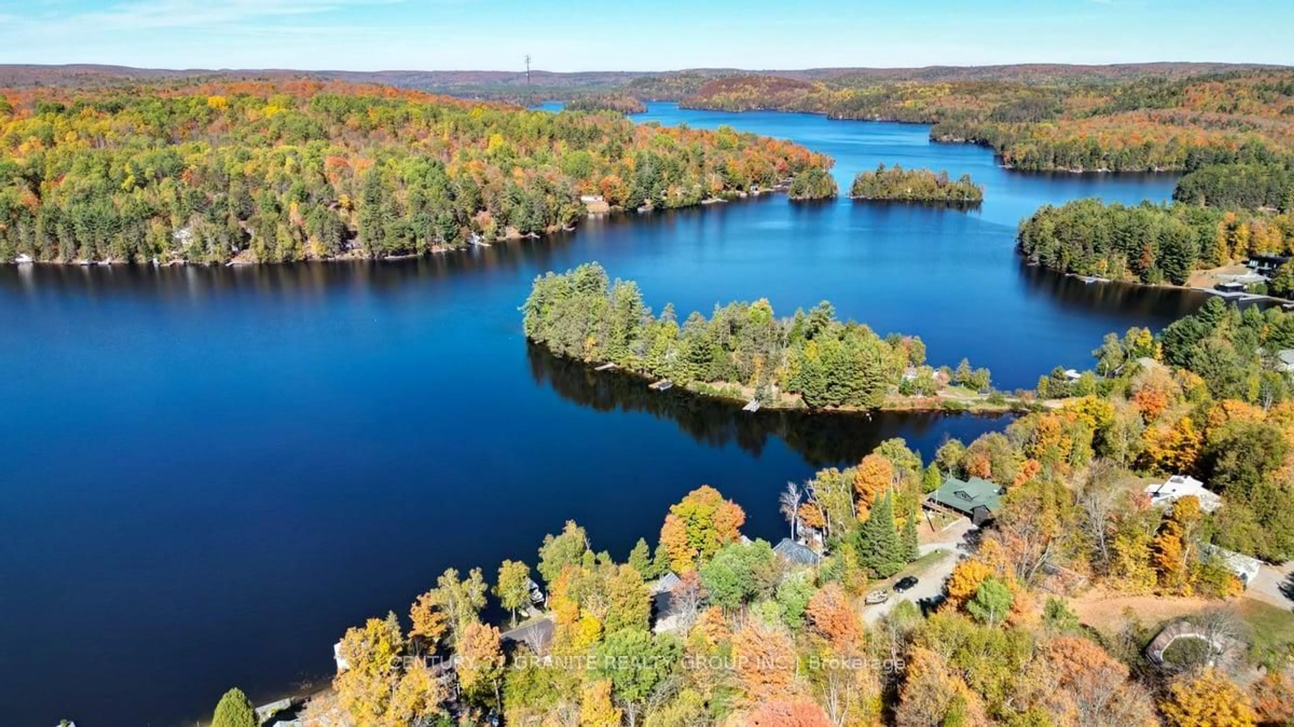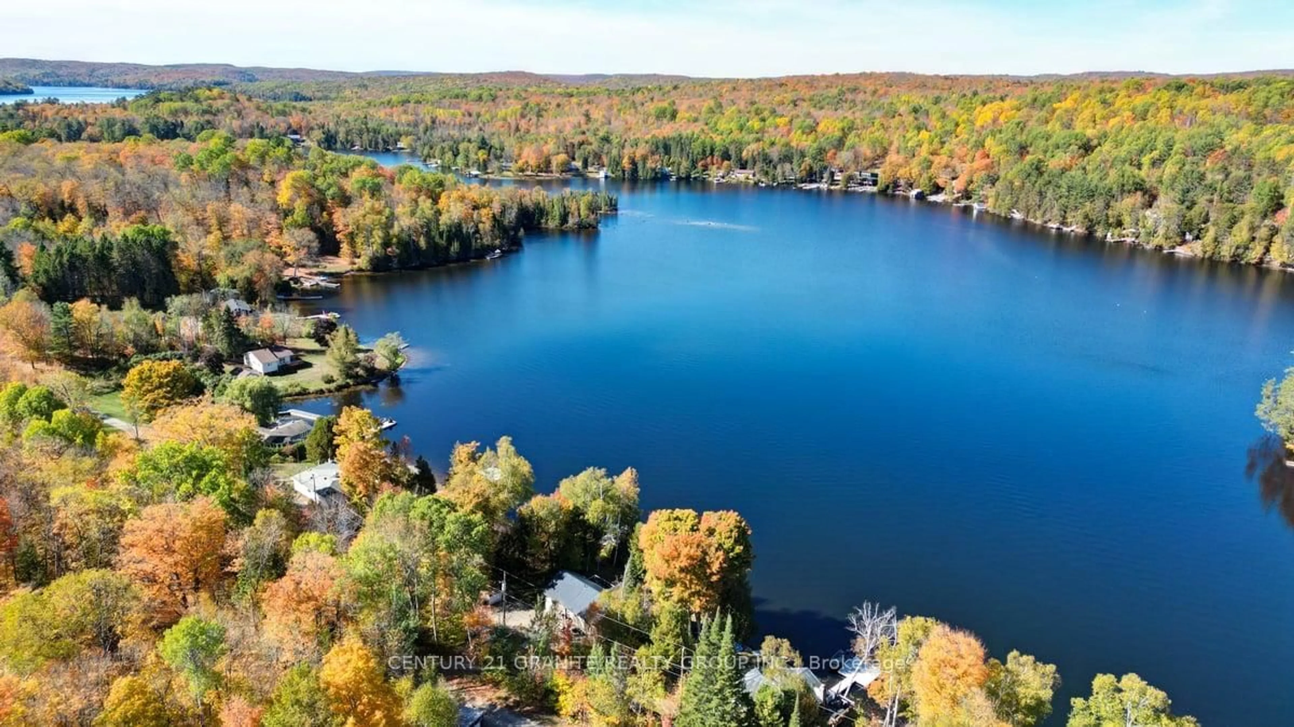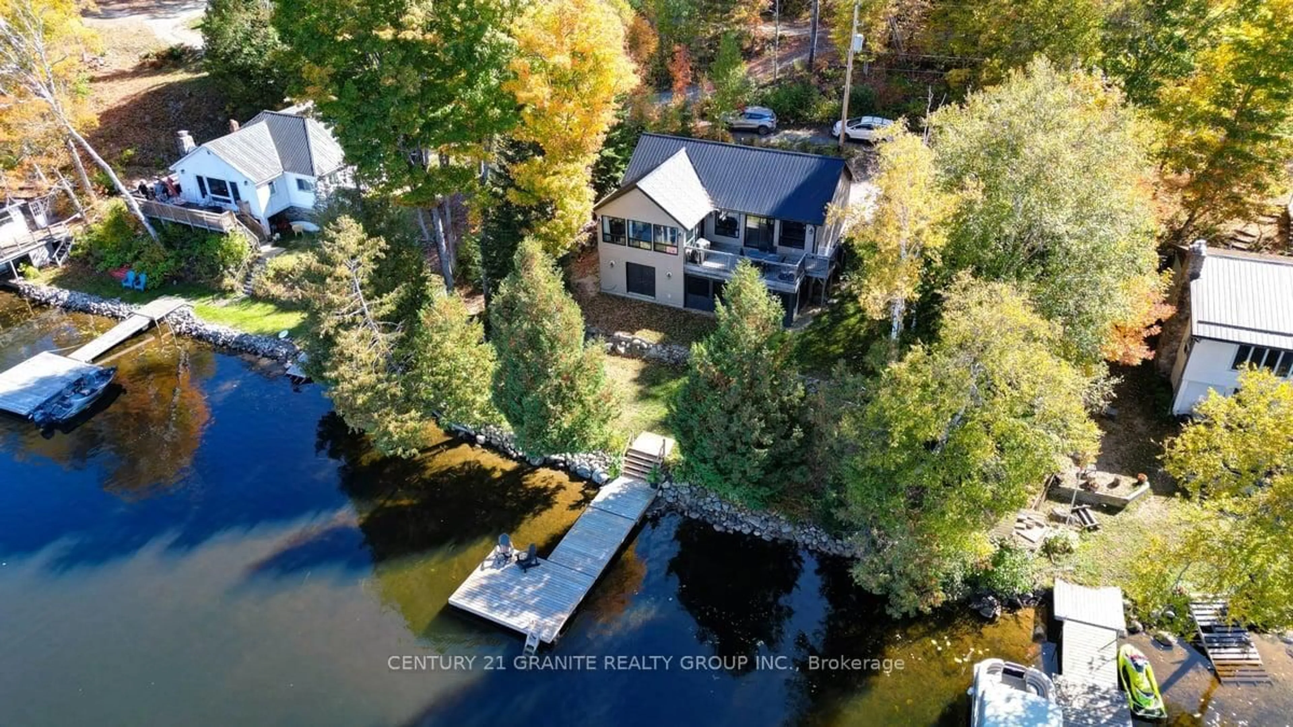75 Martin Rd, Bancroft, Ontario K0L 1C0
Contact us about this property
Highlights
Estimated valueThis is the price Wahi expects this property to sell for.
The calculation is powered by our Instant Home Value Estimate, which uses current market and property price trends to estimate your home’s value with a 90% accuracy rate.Not available
Price/Sqft$708/sqft
Monthly cost
Open Calculator
Description
Escape to a beautifully well-maintained, open-concept waterfront Home nestled on a quiet cul-de-sac, offering a truly spectacular view of Baptiste Lake. This perfect lakeside home features 3+1 bedrooms and 2 full bathrooms, with the added bonus of a spacious screened-in porchperfect for enjoying cool lake breezes without the bugs. With open concept main floor and a large kitchen island. It makes hosting friends and family easy! And a partially finished lower level with it's own walk-out. Outside, enjoy a beautifully maintained lawn and garden. With retaining walls from the shores edge and offering tiered, level lawn. Recent upgrades include a new metal roof (2023) and a brand-new fridge in 2025. You'll also be ready for any weather with a convenient generator hook-up with it's own electrical panel.Spend your summers relaxing by the water on your new dock, purchased in 2022. The location is a dream for outdoor enthusiasts, with easy access to ATV/Snowmobile and hiking trails, plus a short distance to explore other lakes and bays.The best part? You get the cottage tranquility without sacrificing convenience! You're only a short distance to Bancroft for amenities. With furnishings negotiable and a quick closing possible, your worry-free waterfront life awaits!
Property Details
Interior
Features
Main Floor
Living
8.88 x 3.23Kitchen
3.16 x 3.26Dining
2.75 x 3.26Primary
5.09 x 3.48Exterior
Features
Parking
Garage spaces -
Garage type -
Total parking spaces 4
Property History
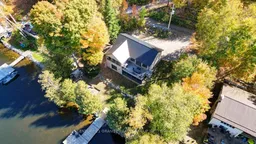 40
40
